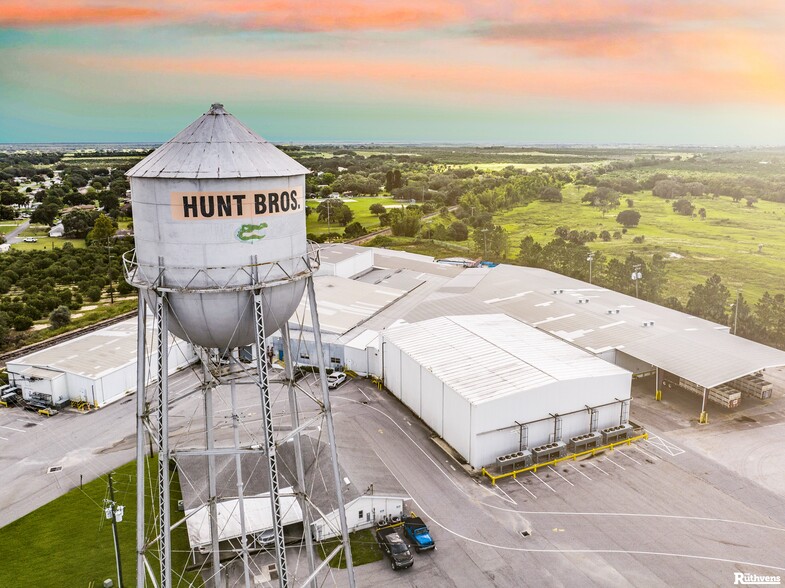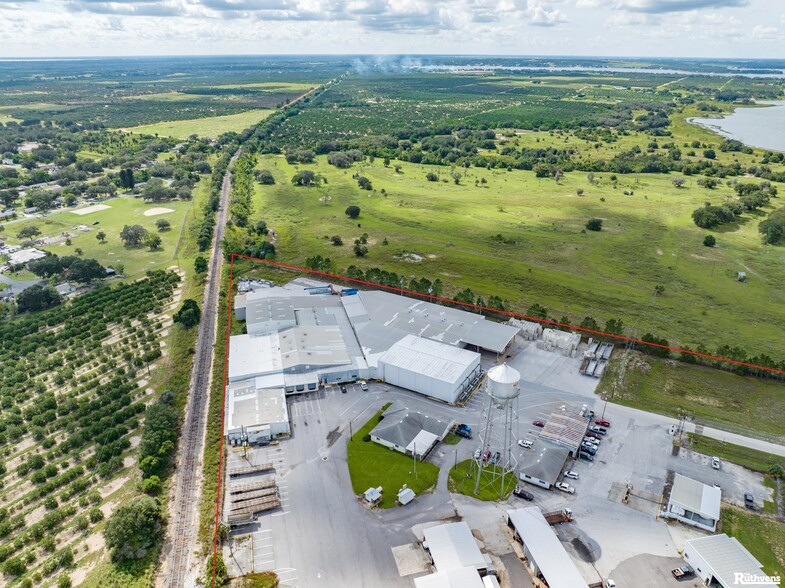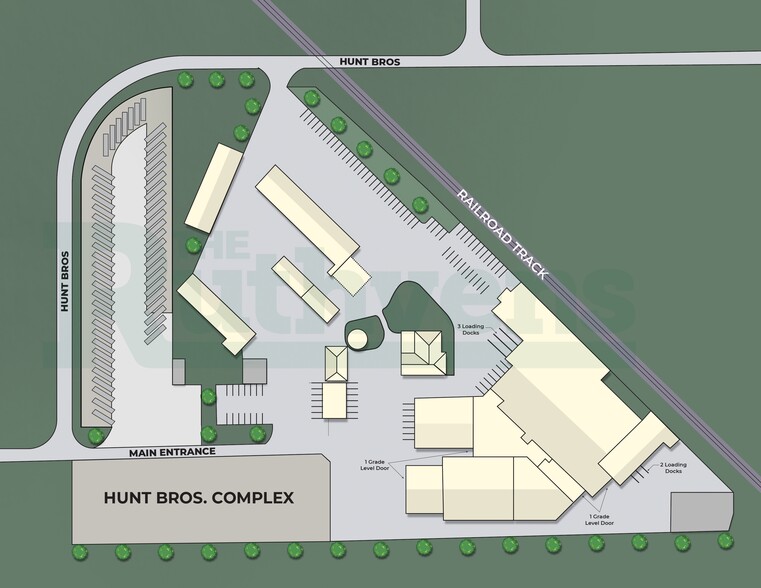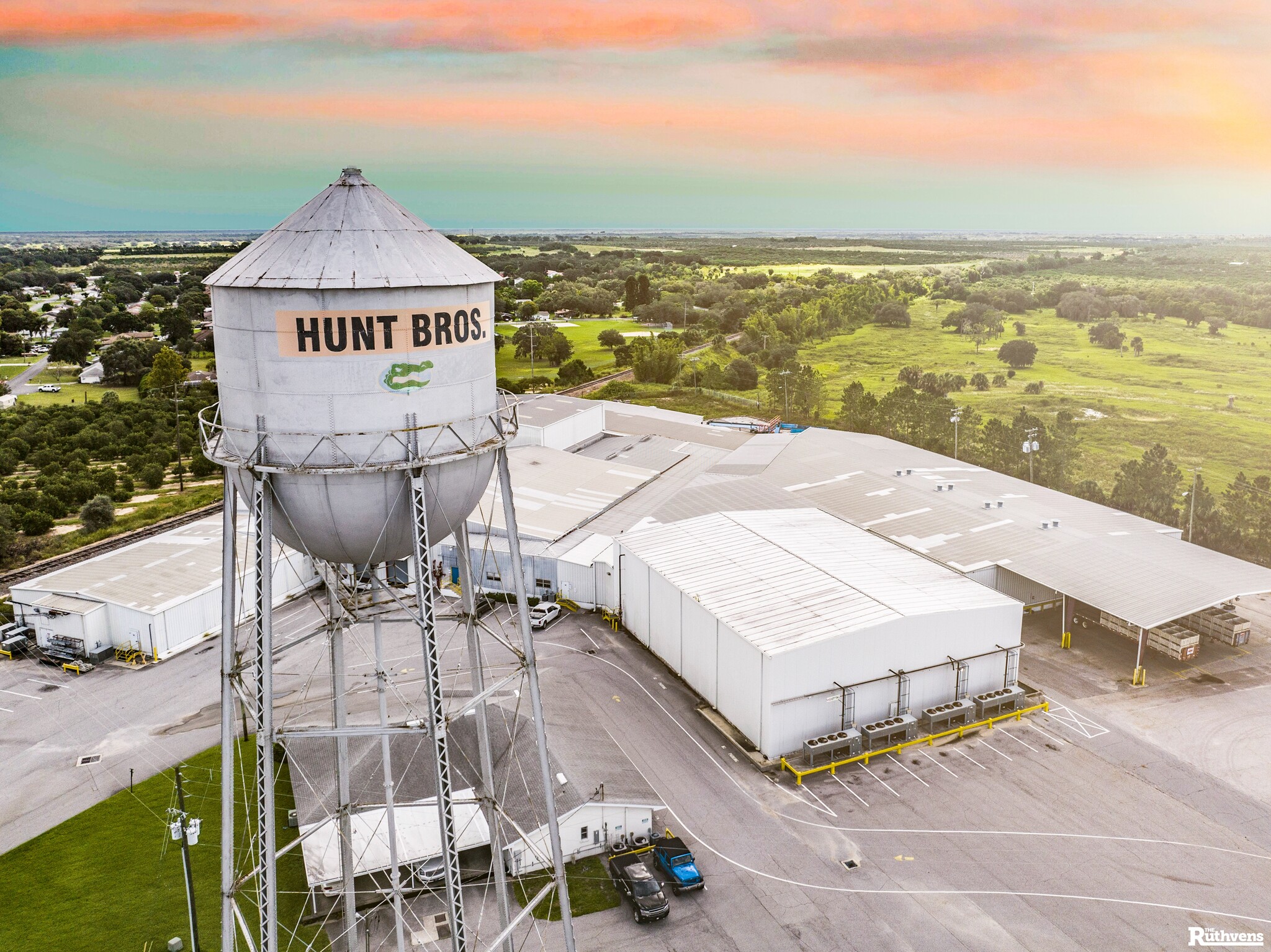
This feature is unavailable at the moment.
We apologize, but the feature you are trying to access is currently unavailable. We are aware of this issue and our team is working hard to resolve the matter.
Please check back in a few minutes. We apologize for the inconvenience.
- LoopNet Team
thank you

Your email has been sent!
Hunt Bros Complex 2404 Hunt Brothers Rd
6,000 - 108,984 SF of Industrial Space Available in Lake Wales, FL 33898



Highlights
- Total of 108,984 SF of warehouse (including 15,850 SF of cooler
- Population reach is approximately 1M within 30 miles, 5M within 60 miles and 11M within 100 miles.
- Strategically located in Lake Wales near the intersection of Hwy 60 and 27, 13 miles from the newer CSX Intermodal facility
- 20' clear height (up to 30') with sprinkler system, 3-phase electric, 5 loading docks, 4 grade level doors
- Great fit for warehousing/distribution, light or heavy manufacturing, assembly/fabrication and more
Features
all available space(1)
Display Rental Rate as
- Space
- Size
- Term
- Rental Rate
- Space Use
- Condition
- Available
The warehouse is 108,984 SF. Most of the warehouse storage has 20' clear height (up to 30') with sprinkler system, 3-phase electric, 5 loading docks, 4 grade level doors, approximately 3,500 SF of office, 15,850 SF of cold storage (could be used as a cold or dry space), outside covered area and some yard storage. The facility was formerly a citrus processing plant and may benefit some users. Suite 100 - Total of 108,984 SF of warehouse, including 15,850 SF of cooler and office/breakrooms, 14-30' clear height with sprinkler system, 3-phase electric, 5 loading docks, 4 grade level doors. Suite 300 - 6,000 SF of storage space with one grade level door, and shared restrooms. Cooler 1 - 9,350 SF of cooler (32 degrees and up), 30' clear height, shared loading docks and restrooms. Cooler 2 - 6,500 SF of cooler (32 degrees and up), 14' clear height, shared loading docks and restrooms.
- Includes 3,500 SF of dedicated office space
- Space is in Excellent Condition
- Suite 100 - 108,984 SF of warehouse & cold storage
- Cooler 1 - 9,350 SF (32 degrees and up)
- 4 Drive Ins
- 5 Loading Docks
- Suite 300 - 6,000 SF of warehouse space
- Cooler 2 - 6,500 SF (32 degrees and up)
| Space | Size | Term | Rental Rate | Space Use | Condition | Available |
| 1st Floor - 100 | 6,000-108,984 SF | Negotiable | Upon Request Upon Request Upon Request Upon Request | Industrial | Full Build-Out | Now |
1st Floor - 100
| Size |
| 6,000-108,984 SF |
| Term |
| Negotiable |
| Rental Rate |
| Upon Request Upon Request Upon Request Upon Request |
| Space Use |
| Industrial |
| Condition |
| Full Build-Out |
| Available |
| Now |
1st Floor - 100
| Size | 6,000-108,984 SF |
| Term | Negotiable |
| Rental Rate | Upon Request |
| Space Use | Industrial |
| Condition | Full Build-Out |
| Available | Now |
The warehouse is 108,984 SF. Most of the warehouse storage has 20' clear height (up to 30') with sprinkler system, 3-phase electric, 5 loading docks, 4 grade level doors, approximately 3,500 SF of office, 15,850 SF of cold storage (could be used as a cold or dry space), outside covered area and some yard storage. The facility was formerly a citrus processing plant and may benefit some users. Suite 100 - Total of 108,984 SF of warehouse, including 15,850 SF of cooler and office/breakrooms, 14-30' clear height with sprinkler system, 3-phase electric, 5 loading docks, 4 grade level doors. Suite 300 - 6,000 SF of storage space with one grade level door, and shared restrooms. Cooler 1 - 9,350 SF of cooler (32 degrees and up), 30' clear height, shared loading docks and restrooms. Cooler 2 - 6,500 SF of cooler (32 degrees and up), 14' clear height, shared loading docks and restrooms.
- Includes 3,500 SF of dedicated office space
- 4 Drive Ins
- Space is in Excellent Condition
- 5 Loading Docks
- Suite 100 - 108,984 SF of warehouse & cold storage
- Suite 300 - 6,000 SF of warehouse space
- Cooler 1 - 9,350 SF (32 degrees and up)
- Cooler 2 - 6,500 SF (32 degrees and up)
Property Overview
This 108,984 SF is a free standing warehouse building for lease with some yard storage. The land use is I-1 (industrial park) within the city of Lake Wales. Great fit for warehousing/distribution, light or heavy manufacturing, assembly/fabrication, laundry/dry cleaning plants, food processing, cold storage, growing facility and more. Most of the warehouse storage has 20' clear height (up to 30') with sprinkler system, 3-phase electric, 5 loading docks, 4 grade level doors, approximately 3,500 SF of office, 15,850 SF of cold storage (could be used as a cold or dry space), outside covered area and some yard storage. The facility was formerly a citrus processing plant and may benefit some users. Strategically located in Lake Wales near the intersection of Hwy 60 (Tampa, Fort Myers & Miami/South Florida) and 27 (Orlando, Daytona, Jacksonville), only 13 miles from the newer CSX Intermodal facility. Reach Polk County, Plant City and South Orlando within 45 minutes, Tampa, Orlando, Port Charlotte and Port St. Lucie within 90 minutes and Miami, Naples, Fort Myers, Gainesville and St Augustine within 180 minutes. Population reach is approximately 1M within 30 miles, 5M within 60 miles and 11M within 100 miles. Highlights
Refrigeration/Cold FACILITY FACTS
Presented by

Hunt Bros Complex | 2404 Hunt Brothers Rd
Hmm, there seems to have been an error sending your message. Please try again.
Thanks! Your message was sent.







