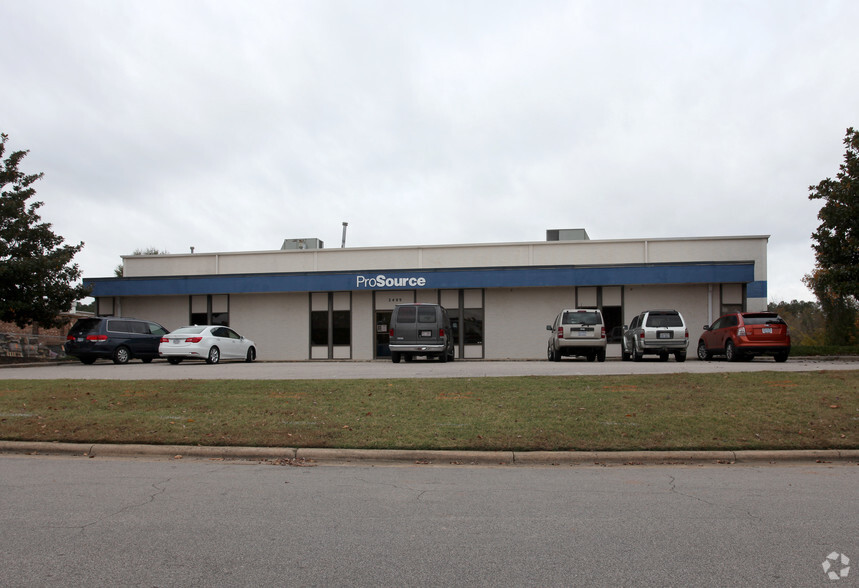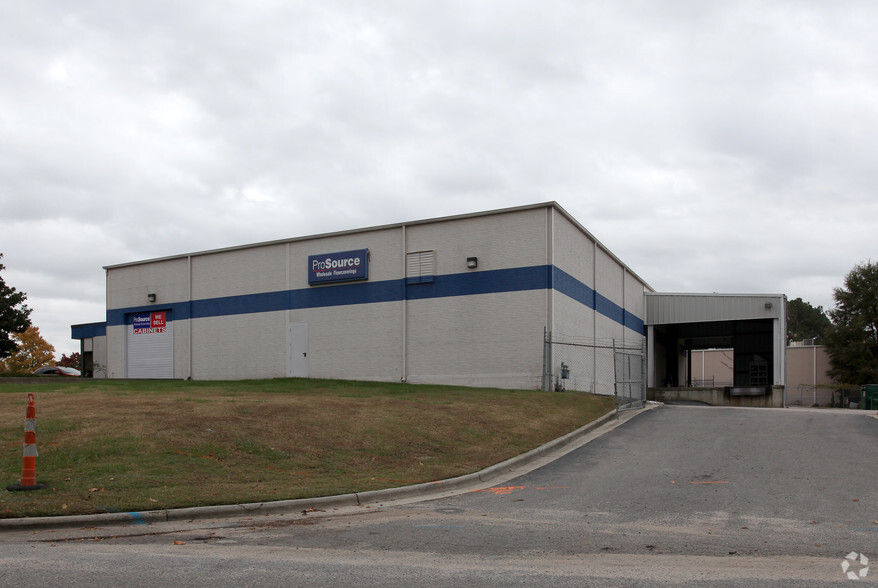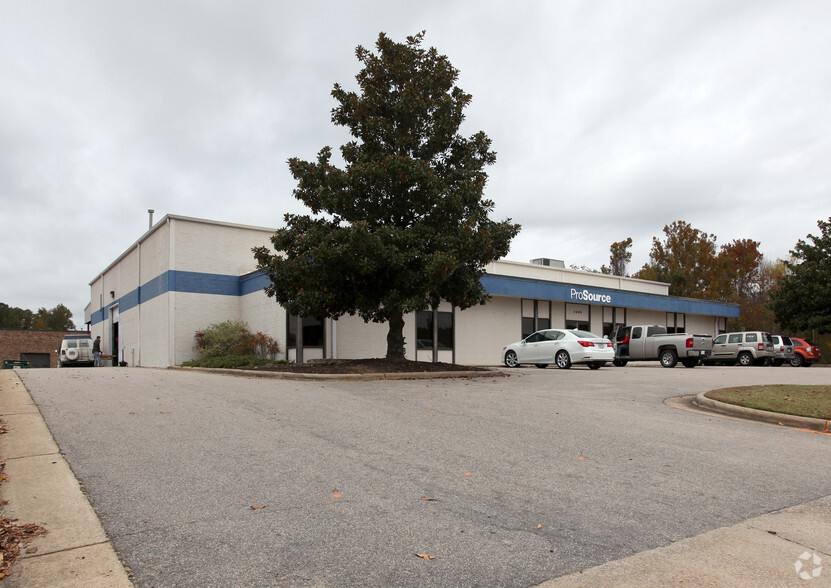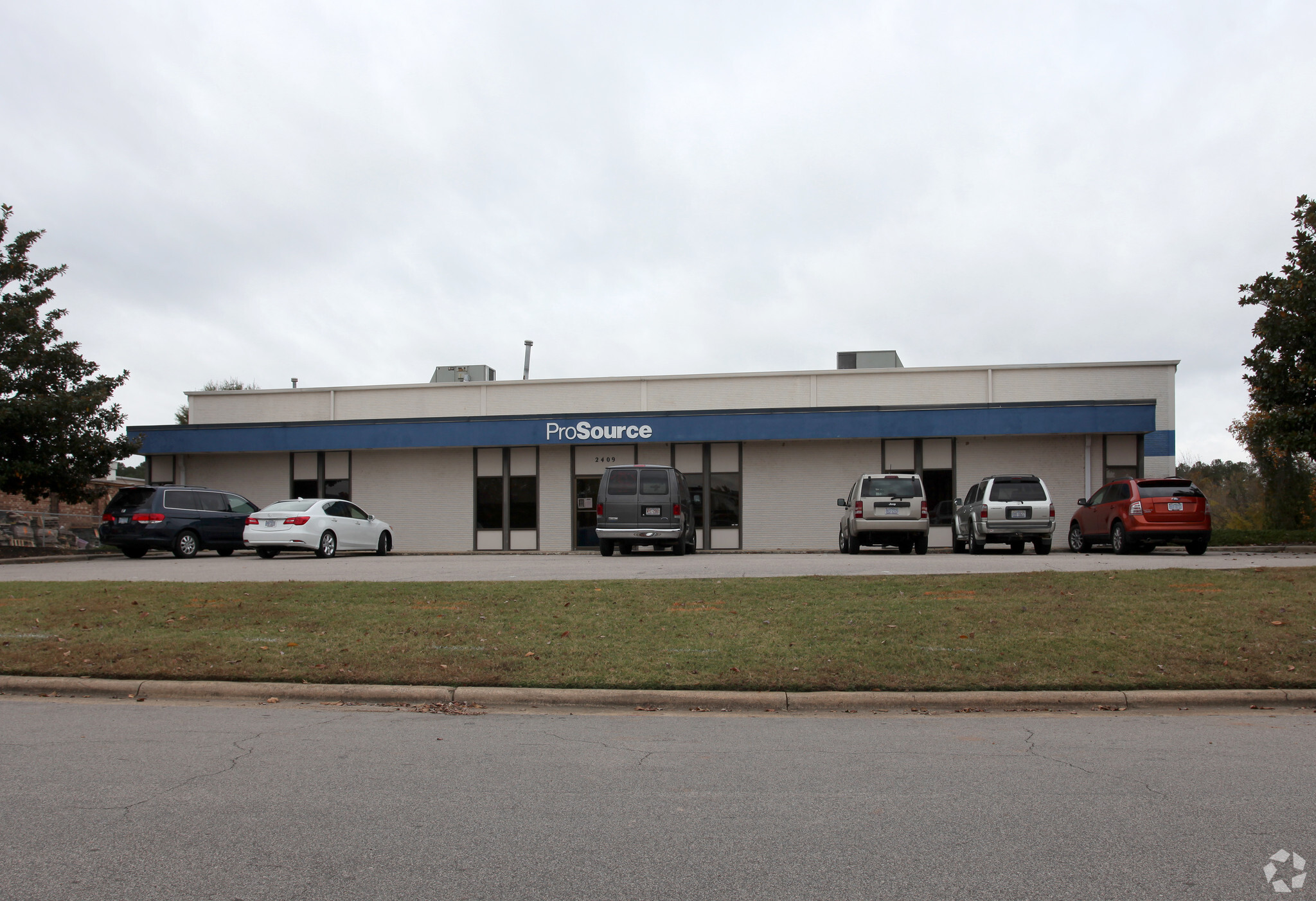2409 Alwin Ct 13,700 SF of Industrial Space Available in Raleigh, NC 27604



HIGHLIGHTS
- Ample Parking.
- Fenced Yard Area.
FEATURES
ALL AVAILABLE SPACE(1)
Display Rental Rate as
- SPACE
- SIZE
- TERM
- RENTAL RATE
- SPACE USE
- CONDITION
- AVAILABLE
20' ceiling height 2 roll up doors 1 covered dock area Fenced yard area 16 parking spaces Fully conditioned
- Includes 4,100 SF of dedicated office space
| Space | Size | Term | Rental Rate | Space Use | Condition | Available |
| 1st Floor | 13,700 SF | Negotiable | Upon Request | Industrial | Full Build-Out | Now |
1st Floor
| Size |
| 13,700 SF |
| Term |
| Negotiable |
| Rental Rate |
| Upon Request |
| Space Use |
| Industrial |
| Condition |
| Full Build-Out |
| Available |
| Now |
PROPERTY OVERVIEW
20' ceiling height with fenced in yard area, 2 roll up doors, 16 parking spaces, 1 covered dock area and the building is fully conditioned.








