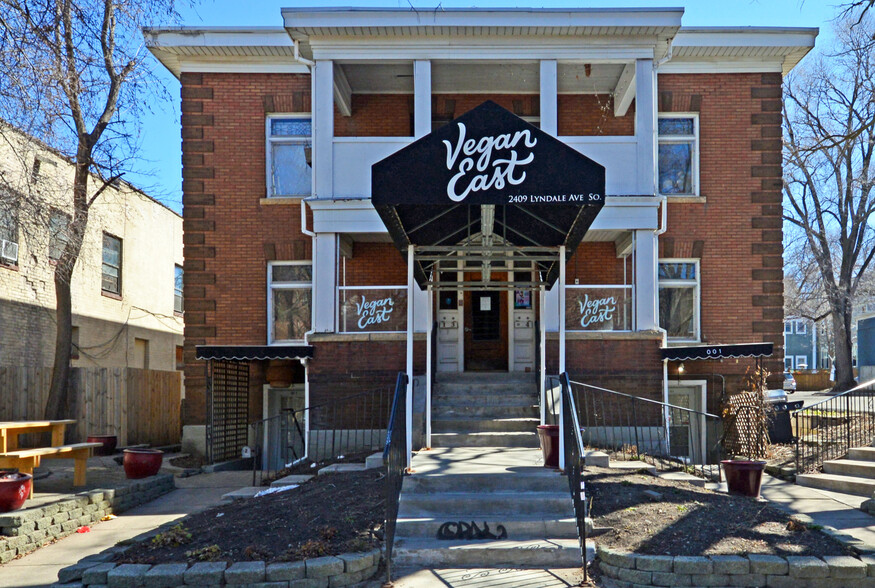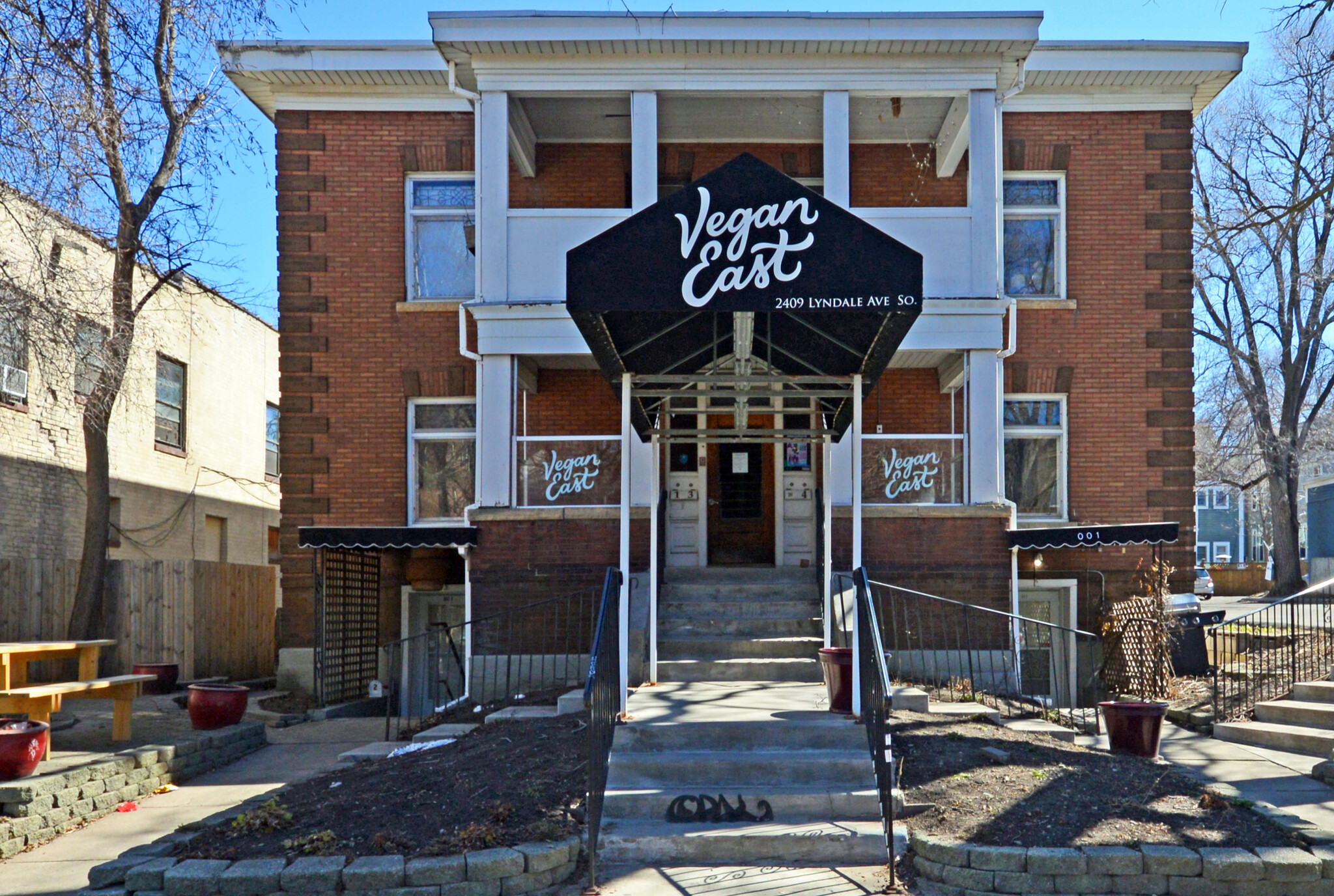
2409 S Lyndale Ave | Minneapolis, MN 55405
This feature is unavailable at the moment.
We apologize, but the feature you are trying to access is currently unavailable. We are aware of this issue and our team is working hard to resolve the matter.
Please check back in a few minutes. We apologize for the inconvenience.
- LoopNet Team
This Retail Property is no longer advertised on LoopNet.com.
2409 S Lyndale Ave
Minneapolis, MN 55405
Vegan East · Retail Property For Sale

INVESTMENT HIGHLIGHTS
- Located in the heart of Uptown with a robust 24,000 car daily traffic count
- Prime redevelopment candidate when paired with available duplex next door. Potential for 140 ft of frontage and 0.38 acres
- Huge off street parking lot with 15 spaces
PROPERTY FACTS
Property Type
Retail
Property Subtype
- Storefront Retail/Office
- General Retail Storefront Retail/Residential
- Office Office Residential
- Office Office Live Work Unit
Building Size
5,791 SF
Building Class
C
Year Built
1911
Tenancy
Multiple
Building Height
3 Stories
Slab To Slab
9’
Building FAR
0.49
Lot Size
0.27 AC
Zoning
CM2 - The CM2 Corridor Mixed Use District includes small, moderate, and large scale commercial uses. Mixed use multi story development is encouraged.
Parking
15 Spaces (2.59 Spaces per 1,000 SF Leased)
Frontage
98’ on S Lyndale Ave
AMENITIES
- Bus Line
- Pylon Sign
- Signage
- Signalized Intersection
Listing ID: 31764467
Date on Market: 5/10/2024
Last Updated:
Address: 2409 S Lyndale Ave, Minneapolis, MN 55405
The Whittier Retail Property at 2409 S Lyndale Ave, Minneapolis, MN 55405 is no longer being advertised on LoopNet.com. Contact the broker for information on availability.
RETAIL PROPERTIES IN NEARBY NEIGHBORHOODS
- Uptown Minneapolis Mixed Use Properties
- Lowry Hill Mixed Use Properties
- Elliot Park Mixed Use Properties
- Mill District Mixed Use Properties
- Cedar-Riverside Mixed Use Properties
- Becker Mixed Use Properties
- Lions Park Mixed Use Properties
- South of Maryland Mixed Use Properties
- Downtown Minneapolis Mixed Use Properties
- Downtown St Paul Mixed Use Properties
NEARBY LISTINGS
- 651 Nicollet Mall, Minneapolis MN
- 5601 Nicollet Ave, Minneapolis MN
- 1201-1211 Lagoon Ave, Minneapolis MN
- 2628 Central Ave NE, Minneapolis MN
- 2469 W University Ave, Saint Paul MN
- 4140 Excelsior Blvd, Saint Louis Park MN
- 100 W Lake St, Minneapolis MN
- 901 S 2nd St, Minneapolis MN
- 2715-2719 W Broadway Ave, Minneapolis MN
- 1127 W Broadway Ave, Minneapolis MN
- 4205 E Lake St, Minneapolis MN
- 3446 Snelling Ave, Minneapolis MN
- 2522-2550 Nicollet, Minneapolis MN
- 3900 & 3920 Nicollet Avenue, Minneapolis MN
- 2922 S Lyndale Ave, Minneapolis MN
1 of 1
VIDEOS
3D TOUR
PHOTOS
STREET VIEW
STREET
MAP

Thank you for your feedback.
Please Share Your Feedback
We welcome any feedback on how we can improve LoopNet to better serve your needs.X
{{ getErrorText(feedbackForm.starRating, 'rating') }}
255 character limit ({{ remainingChars() }} characters remainingover)
{{ getErrorText(feedbackForm.msg, 'rating') }}
{{ getErrorText(feedbackForm.fname, 'first name') }}
{{ getErrorText(feedbackForm.lname, 'last name') }}
{{ getErrorText(feedbackForm.phone, 'phone number') }}
{{ getErrorText(feedbackForm.phonex, 'phone extension') }}
{{ getErrorText(feedbackForm.email, 'email address') }}
You can provide feedback any time using the Help button at the top of the page.
