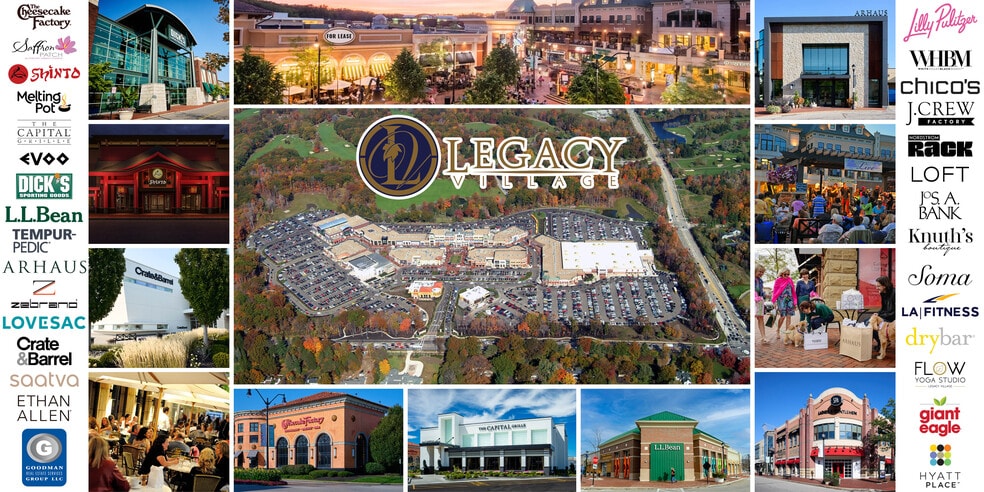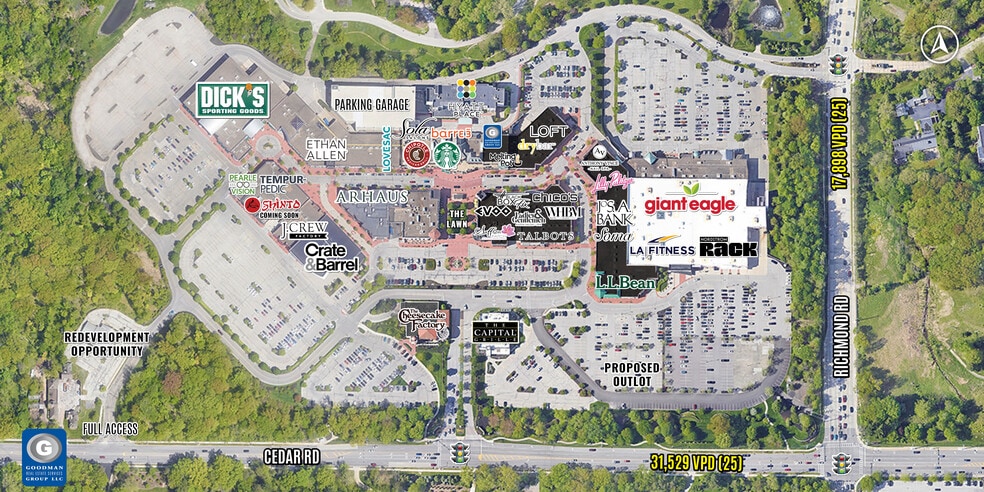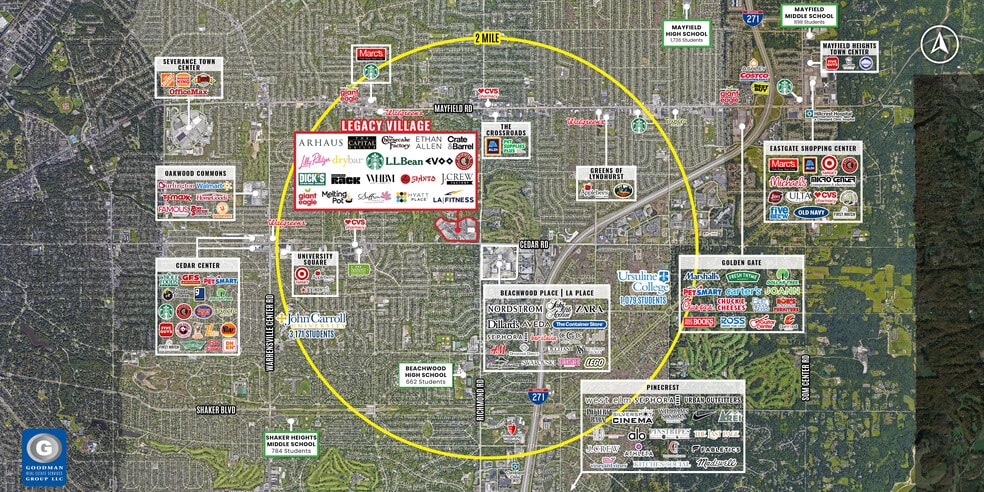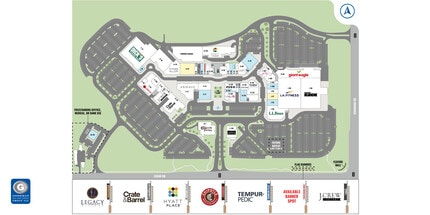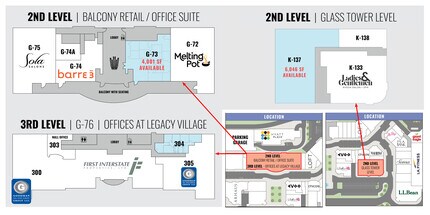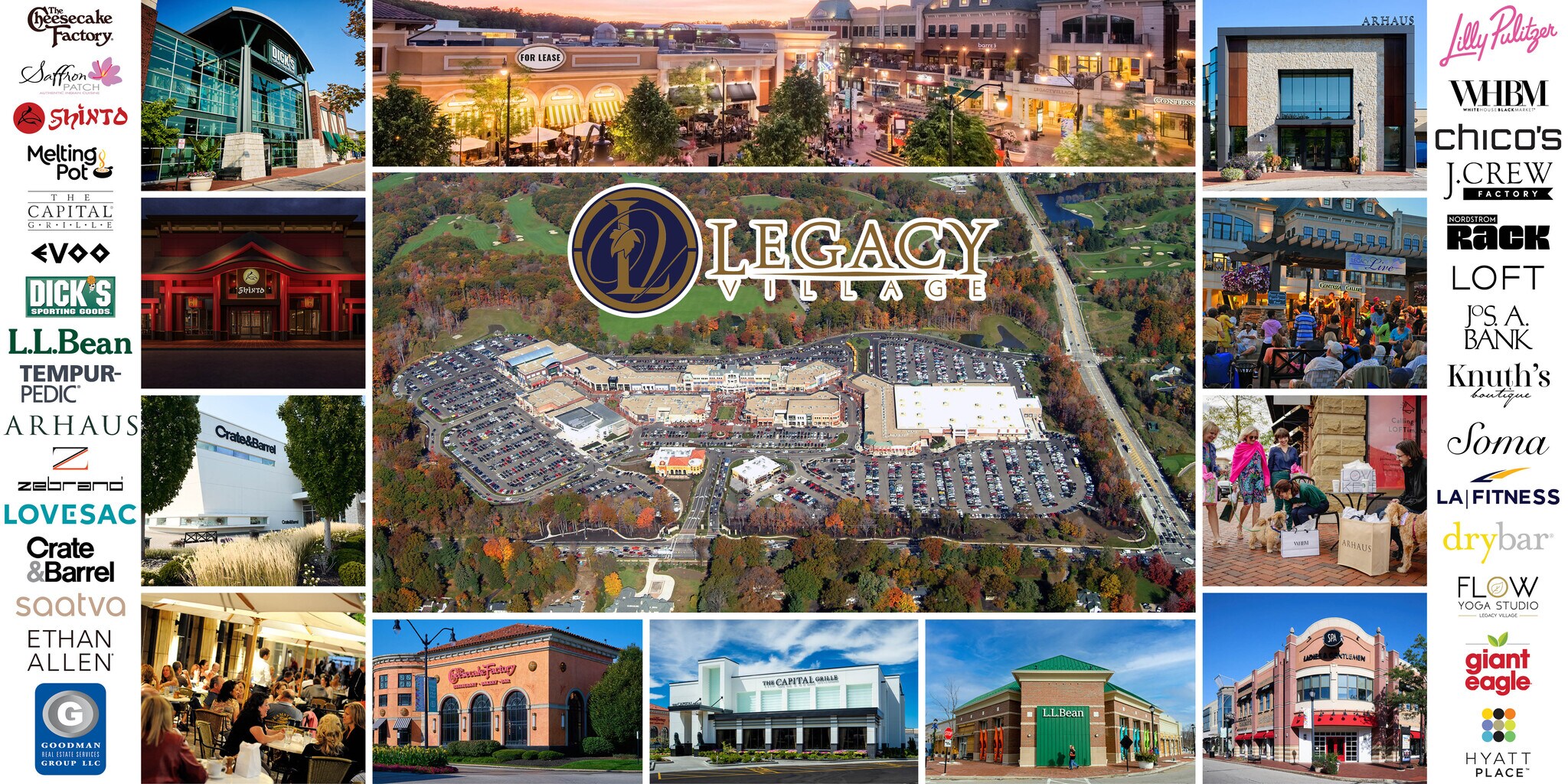Your email has been sent.
HIGHLIGHTS
- Over 4.3 million customers visit on an annual basis
SPACE AVAILABILITY (16)
Display Rental Rate as
- SPACE
- SIZE
- TERM
- RENTAL RATE
- RENT TYPE
| Space | Size | Term | Rental Rate | Rent Type | ||
| 1st Floor, Ste C-11 | 7,597 SF | Negotiable | Upon Request Upon Request Upon Request Upon Request | TBD | ||
| 1st Floor, Ste E-36 | 1,708 SF | Negotiable | Upon Request Upon Request Upon Request Upon Request | TBD | ||
| 1st Floor, Ste G-47 | 10,207 SF | 4-10 Years | Upon Request Upon Request Upon Request Upon Request | TBD | ||
| 1st Floor, Ste G-53 | 1,779 SF | 5-10 Years | Upon Request Upon Request Upon Request Upon Request | Negotiable | ||
| 1st Floor, Ste G-63 | 2,202 SF | 5-10 Years | Upon Request Upon Request Upon Request Upon Request | Negotiable | ||
| 1st Floor, Ste G-68 | 729 SF | Negotiable | Upon Request Upon Request Upon Request Upon Request | TBD | ||
| 1st Floor, Ste G-70 | 10,203 SF | 5-10 Years | Upon Request Upon Request Upon Request Upon Request | TBD | ||
| 1st Floor, Ste J-100 | 3,585 SF | 5-10 Years | Upon Request Upon Request Upon Request Upon Request | TBD | ||
| 1st Floor, Ste J-95 | 3,960 SF | 5-10 Years | Upon Request Upon Request Upon Request Upon Request | TBD | ||
| 1st Floor, Ste K-110 | 4,490 SF | 5-10 Years | Upon Request Upon Request Upon Request Upon Request | TBD | ||
| 1st Floor, Ste K-124 | 927 SF | 5-10 Years | Upon Request Upon Request Upon Request Upon Request | TBD | ||
| 1st Floor, Ste K-129 | 1,295 SF | 5-10 Years | Upon Request Upon Request Upon Request Upon Request | TBD | ||
| 1st Floor, Ste M-141 | 4,116 SF | 5-10 Years | Upon Request Upon Request Upon Request Upon Request | TBD | ||
| 2nd Floor, Ste G-73 | 4,001 SF | 5-10 Years | Upon Request Upon Request Upon Request Upon Request | Negotiable | ||
| 2nd Floor, Ste K-137 | 6,046 SF | 5-10 Years | Upon Request Upon Request Upon Request Upon Request | TBD | ||
| 3rd Floor, Ste G-76-304 | 1,540 SF | Negotiable | Upon Request Upon Request Upon Request Upon Request | TBD |
24325-24401 Cedar Rd - 1st Floor - Ste C-11
- Fully Built-Out as a Restaurant or Café Space
24405-25419 Cedar Rd - 1st Floor - Ste E-36
24545-24713 Cedar Rd - 1st Floor - Ste G-47
- Partially Built-Out as Standard Retail Space
- Located in-line with other retail
24545-24713 Cedar Rd - 1st Floor - Ste G-53
- Partially Built-Out as Standard Retail Space
- Located in-line with other retail
24545-24713 Cedar Rd - 1st Floor - Ste G-63
- Partially Built-Out as Standard Retail Space
- Located in-line with other retail
24545-24713 Cedar Rd - 1st Floor - Ste G-68
24545-24713 Cedar Rd - 1st Floor - Ste G-70
- Partially Built-Out as Standard Retail Space
- Highly Desirable End Cap Space
25105-25299 Cedar Rd - 1st Floor - Ste J-100
- Partially Built-Out as Standard Retail Space
- Located in-line with other retail
- Space is in Excellent Condition
25105-25299 Cedar Rd - 1st Floor - Ste J-95
- Partially Built-Out as Standard Retail Space
- Located in-line with other retail
- Space is in Excellent Condition
25313-25385 Cedar Rd - 1st Floor - Ste K-110
- Partially Built-Out as Standard Retail Space
- Highly Desirable End Cap Space
- Space is in Excellent Condition
25313-25385 Cedar Rd - 1st Floor - Ste K-124
- Partially Built-Out as Standard Retail Space
- Located in-line with other retail
- Space is in Excellent Condition
25313-25385 Cedar Rd - 1st Floor - Ste K-129
- Partially Built-Out as Standard Retail Space
- Located in-line with other retail
- Space is in Excellent Condition
24261 Cedar Rd - 1st Floor - Ste M-141
AVAILABLE: 4,116 SF freestanding building with drive-thru lanes on 0.62 AC Lease, ground lease, or build to suit Previously occupied by Fifth Third Bank CLASS B COMMUNITY BUSINESS DISTRICTS Legacy Village has 600,000 square feet of upscale retail and fine restaurants, 20,000 square feet of Class A office, and 135 hotel rooms Join major retailers and restaurants such as The Cheesecake Factory, Arhaus, Lilly Pulitzer, Crate & Barrel, and The Capital Grille that attract 4.3 million visits annually
- Fits 11 - 33 People
- Space is an outparcel at this property
24545-24713 Cedar Rd - 2nd Floor - Ste G-73
- Fits 11 - 33 People
- Highly Desirable End Cap Space
25313-25385 Cedar Rd - 2nd Floor - Ste K-137
- Fits 16 - 49 People
- Highly Desirable End Cap Space
24545-24713 Cedar Rd - 3rd Floor - Ste G-76-304
- Fits 4 - 13 People
Rent Types
The rent amount and type that the tenant (lessee) will be responsible to pay to the landlord (lessor) throughout the lease term is negotiated prior to both parties signing a lease agreement. The rent type will vary depending upon the services provided. For example, triple net rents are typically lower than full service rents due to additional expenses the tenant is required to pay in addition to the base rent. Contact the listing broker for a full understanding of any associated costs or additional expenses for each rent type.
1. Full Service: A rental rate that includes normal building standard services as provided by the landlord within a base year rental.
2. Double Net (NN): Tenant pays for only two of the building expenses; the landlord and tenant determine the specific expenses prior to signing the lease agreement.
3. Triple Net (NNN): A lease in which the tenant is responsible for all expenses associated with their proportional share of occupancy of the building.
4. Modified Gross: Modified Gross is a general type of lease rate where typically the tenant will be responsible for their proportional share of one or more of the expenses. The landlord will pay the remaining expenses. See the below list of common Modified Gross rental rate structures: 4. Plus All Utilities: A type of Modified Gross Lease where the tenant is responsible for their proportional share of utilities in addition to the rent. 4. Plus Cleaning: A type of Modified Gross Lease where the tenant is responsible for their proportional share of cleaning in addition to the rent. 4. Plus Electric: A type of Modified Gross Lease where the tenant is responsible for their proportional share of the electrical cost in addition to the rent. 4. Plus Electric & Cleaning: A type of Modified Gross Lease where the tenant is responsible for their proportional share of the electrical and cleaning cost in addition to the rent. 4. Plus Utilities and Char: A type of Modified Gross Lease where the tenant is responsible for their proportional share of the utilities and cleaning cost in addition to the rent. 4. Industrial Gross: A type of Modified Gross lease where the tenant pays one or more of the expenses in addition to the rent. The landlord and tenant determine these prior to signing the lease agreement.
5. Tenant Electric: The landlord pays for all services and the tenant is responsible for their usage of lights and electrical outlets in the space they occupy.
6. Negotiable or Upon Request: Used when the leasing contact does not provide the rent or service type.
7. TBD: To be determined; used for buildings for which no rent or service type is known, commonly utilized when the buildings are not yet built.
SITE PLAN
SELECT TENANTS AT LEGACY VILLAGE
- TENANT
- DESCRIPTION
- US LOCATIONS
- REACH
- Arhaus
- Furniture/Mattress
- 122
- National
- Crate & Barrel
- Home Accessories
- 175
- International
- Dick's Sporting Goods
- Sporting Goods
- 960
- International
- L.L. Bean
- Unisex Apparel
- 68
- International
- Nordstrom Rack
- Dept Store
- 369
- National
| TENANT | DESCRIPTION | US LOCATIONS | REACH |
| Arhaus | Furniture/Mattress | 122 | National |
| Crate & Barrel | Home Accessories | 175 | International |
| Dick's Sporting Goods | Sporting Goods | 960 | International |
| L.L. Bean | Unisex Apparel | 68 | International |
| Nordstrom Rack | Dept Store | 369 | National |
PROPERTY FACTS
| Total Space Available | 64,385 SF | Frontage | |
| Center Type | Lifestyle Center | Gross Leasable Area | 575,184 SF |
| Parking | 10567 Spaces | Total Land Area | 264.71 AC |
| Stores | 65 | Year Built | 2003 |
| Center Properties | 11 |
| Total Space Available | 64,385 SF |
| Center Type | Lifestyle Center |
| Parking | 10567 Spaces |
| Stores | 65 |
| Center Properties | 11 |
| Frontage | |
| Gross Leasable Area | 575,184 SF |
| Total Land Area | 264.71 AC |
| Year Built | 2003 |
ABOUT THE PROPERTY
A REGIONAL DESTINATION ON CLEVELAND’S PROSPEROUS EAST SIDE For over 20 years, Legacy Village has been a cherished shopping and dining oasis for the prominent communities of the east side, including neighborhoods like Shaker Heights, Chagrin Falls, Beachwood, Pepper Pike, Hunting Valley, and Moreland Hills. Legacy’s surrounding population reports an average household income of over $163,564. The largest collection of home furnishings in the metro area, with the only Crate & Barrel and L.L.Bean in the market, as well as flagships from Arhaus, Ethan Allen, Nordstrom Rack, Lovesac, Tempur-pedic, Zebrano, Saatva, and AVRS Furniture Nine unique, market-dominant dining establishments including The Cheesecake Factory, The Capital Grille, Shinto Japanese Steakhouse and Sushi Bar (opening in 2026), Melting Pot, two new restaurants opening in 2025 by Brad Friedlander (The Legacy and EVOO), and Saffron Patch (opening in 2026) Over 50 community events hosted on The Lawn each year, including live music every Saturday during the summer Super-regional draw from Cleveland, Akron-Canton, Youngstown, and Erie MSAs with a population over 3.6 million 93,040 total daytime population within 5 miles and more than 4.5 million square feet of suburban office space Major area employers include Cleveland Clinic, University Hospitals, Progressive Insurance, Sherwin-Williams, Eaton Corporation, Weston, Parker Hannifin, and KeyCorp Over 4.3 million customers visit on an annual basis Captures Cleveland’s high income Eastside consumers being within 15 minutes’ drive-time of the affluent communities of Shaker Heights, Pepper Pike, Moreland Hills, Solon, and Beachwood
- Banking
- Property Manager on Site
- Pylon Sign
- Restaurant
- Signalized Intersection
NEARBY MAJOR RETAILERS










Presented by

Legacy Village | 24149-25389 Cedar Rd
Hmm, there seems to have been an error sending your message. Please try again.
Thanks! Your message was sent.
