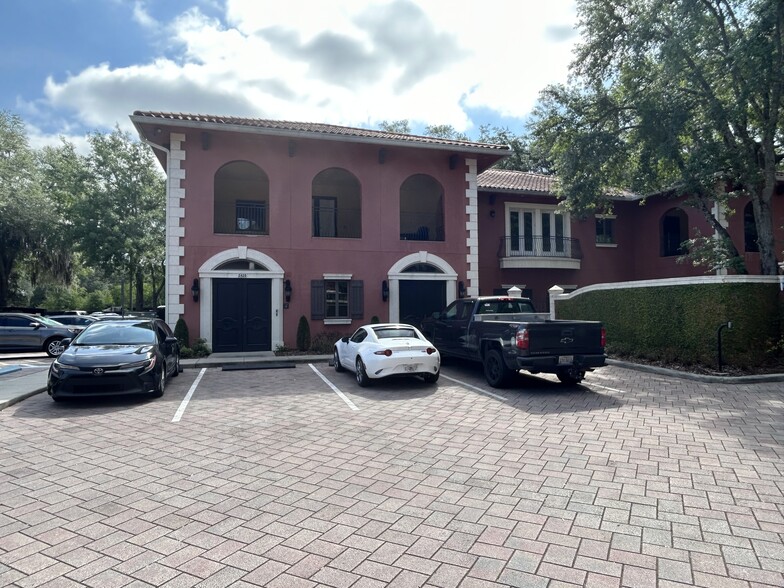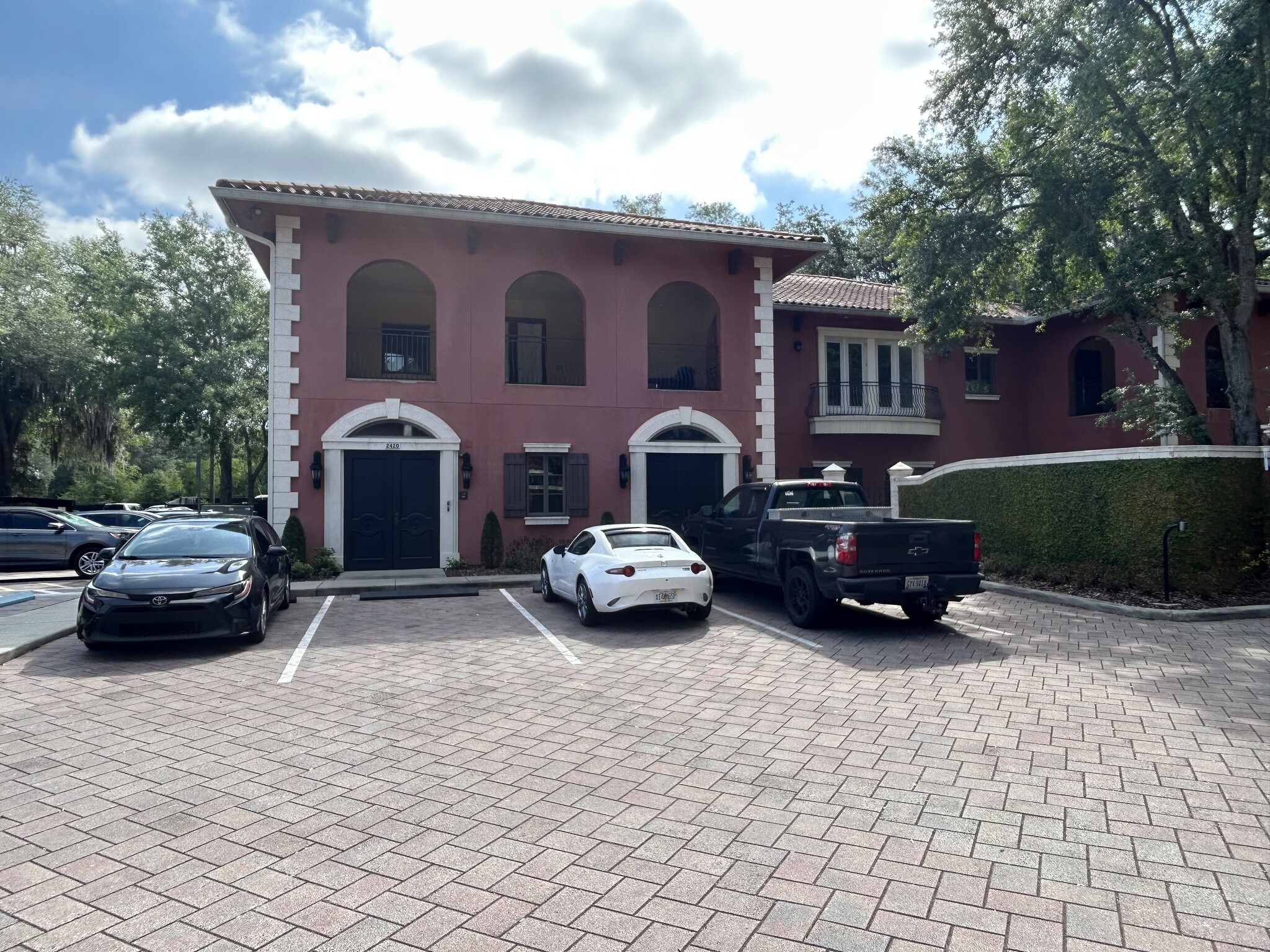
This feature is unavailable at the moment.
We apologize, but the feature you are trying to access is currently unavailable. We are aware of this issue and our team is working hard to resolve the matter.
Please check back in a few minutes. We apologize for the inconvenience.
- LoopNet Team
2420 Brunello Trace
Lutz, FL 33558
Building 4 - Sienna Village · Property For Lease

Highlights
- Available for Lease - Class A Pasco Office - 4,925 SF up to 9,850 SF - Lutz, FL 33558
- Class A office space has many attributes - Builder spared no expense in designing this unique office space and surrounding grounds
- Elevator to 2nd floor opens to a foyer w/2 ADA restrooms, large open training/event room, 20' x 30' patio, well-appointed commercial grade kitchen
- *This $15.00 NNN rate is a 1 year introductory incentive rate for qualified tenants
- Main entry opens to 12' ceilings wcrown molding/wood accents, 12-15 seat conf room, 15 glass partitioned offices and 15 wooden/glass cubicles
- Detailed Lease Brochure Under Links
Property Overview
Available for Lease - Class A Pasco Office - 4,925 SF up to 9,850 SF - Lutz, FL 33558 This 9,850 SF Class A office space has many attributes as the builder spared no expense in designing this unique office space and surrounding grounds. Main entry opens to 12' ceilings with crown molding/wood accents, 12-15 seat conference room, 15 private glass partitioned offices and 15 wooden/glass cubicles. High-end woodwork/lighting throughout. A large aquarium connects the main room to conference room. Three ADA restrooms and break room. Elevator to 2nd floor opens to a foyer with 2 ADA restrooms, large open training/event room, 20' x 30' patio, well-appointed commercial grade kitchen; 2 side-by-side refrigerators, 2 ovens, multiple warming drawers, 2 microwaves, large hooded stove, additional ADA restroom, 2 offices, IT room and storage, large corporate gym, large executive office suite with extensive built-in bookshelves/cabinetry, private restroom, shower, climate controlled wine cellar, and full kitchen. Potentially for a live-in suite. French doors lead to a patio overlooking a preserve. A set of stairs lead to a private parking lot behind security gates with 18 spaces and 2 additional covered spaces under a porte-cochere. Additional parking outside the security gates and additional unpaved lot to the east. There is a large nature walk throughout the property has a private covered bridge. Estimated CAM: $8.00 * $12 NNN rate is a year 1 rate for the entire building Individual floor rental will be priced separately ($18 ground floor & $15 for upper floor) See spaces section for detail Located just off State Road 54 and west of US Hwy 41.
PROPERTY FACTS
Links
Listing ID: 29637873
Date on Market: 9/27/2023
Last Updated:
Address: 2420 Brunello Trace, Lutz, FL 33558
The Office Property at 2420 Brunello Trace, Lutz, FL 33558 is no longer being advertised on LoopNet.com. Contact the broker for information on availability.
Office PROPERTIES IN NEARBY NEIGHBORHOODS
- Carrollwood Commercial Real Estate
- Northdale Commercial Real Estate
- Tampa Palms Commercial Real Estate
- New Tampa Commercial Real Estate
- Keystone Commercial Real Estate
- Forest Hills Commercial Real Estate
- University Square Commercial Real Estate
- Lake Magdalene Commercial Real Estate
- Uptown Tampa Commercial Real Estate
- West Tampa Commercial Real Estate
- North Pinellas Commercial Real Estate
- Downtown Tampa Commercial Real Estate
- Northwest Tampa Commercial Real Estate
- North Tampa Commercial Real Estate
- East Tampa Commercial Real Estate
Nearby Listings
- 1785 Northpointe Pky, Lutz FL
- 1618 Land O Lakes Blvd, Lutz FL
- 1618 Land O Lakes Blvd, Lutz FL
- 2718 Letap Ct, Land O Lakes FL
- 18115 Us Hwy 41 N, Lutz FL
- 112 Myrtle Ridge Rd, Lutz FL
- 1900 Land O Lakes Blvd, Lutz FL
- 2647 Narnia Way, Land O Lakes FL
- 1900 Highland Oaks Blvd, Lutz FL
- 16232 Redstone Wy, Odessa FL
- Suncoast Pky, Odessa FL
- 16506 Pointe Village Dr, Lutz FL
- 18936 Dale Mabry Hwy N, Lutz FL
- 1784 Collier -1, Lutz FL
- 18711 Dale Mabry, Lutz FL

