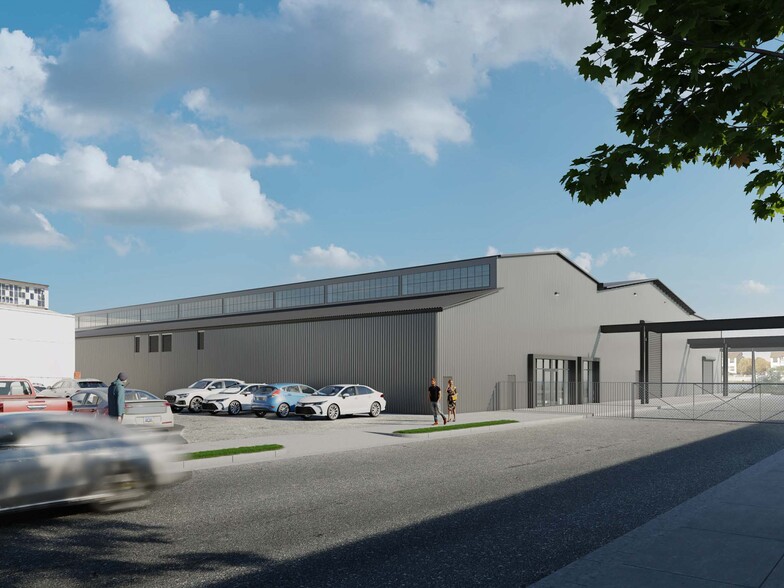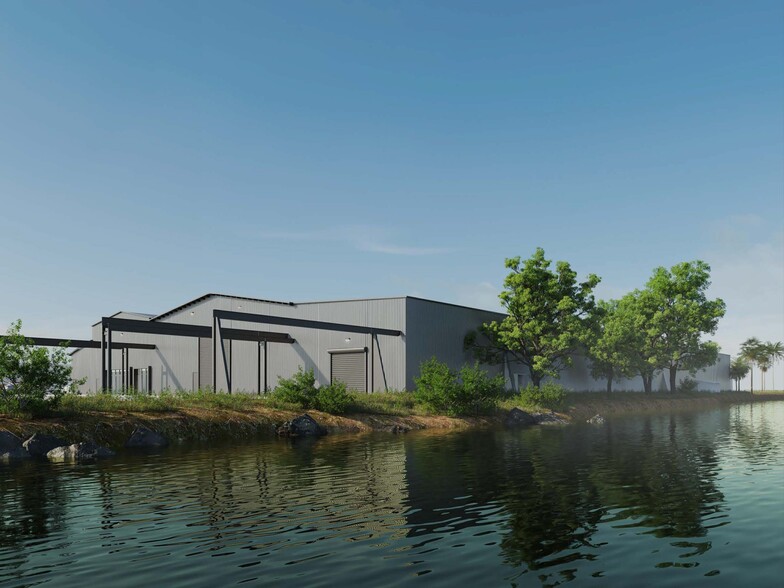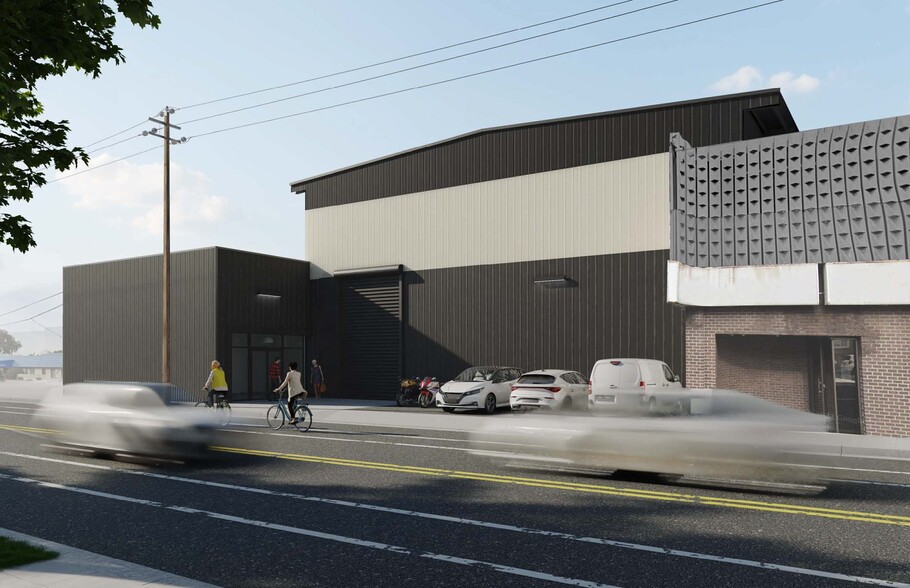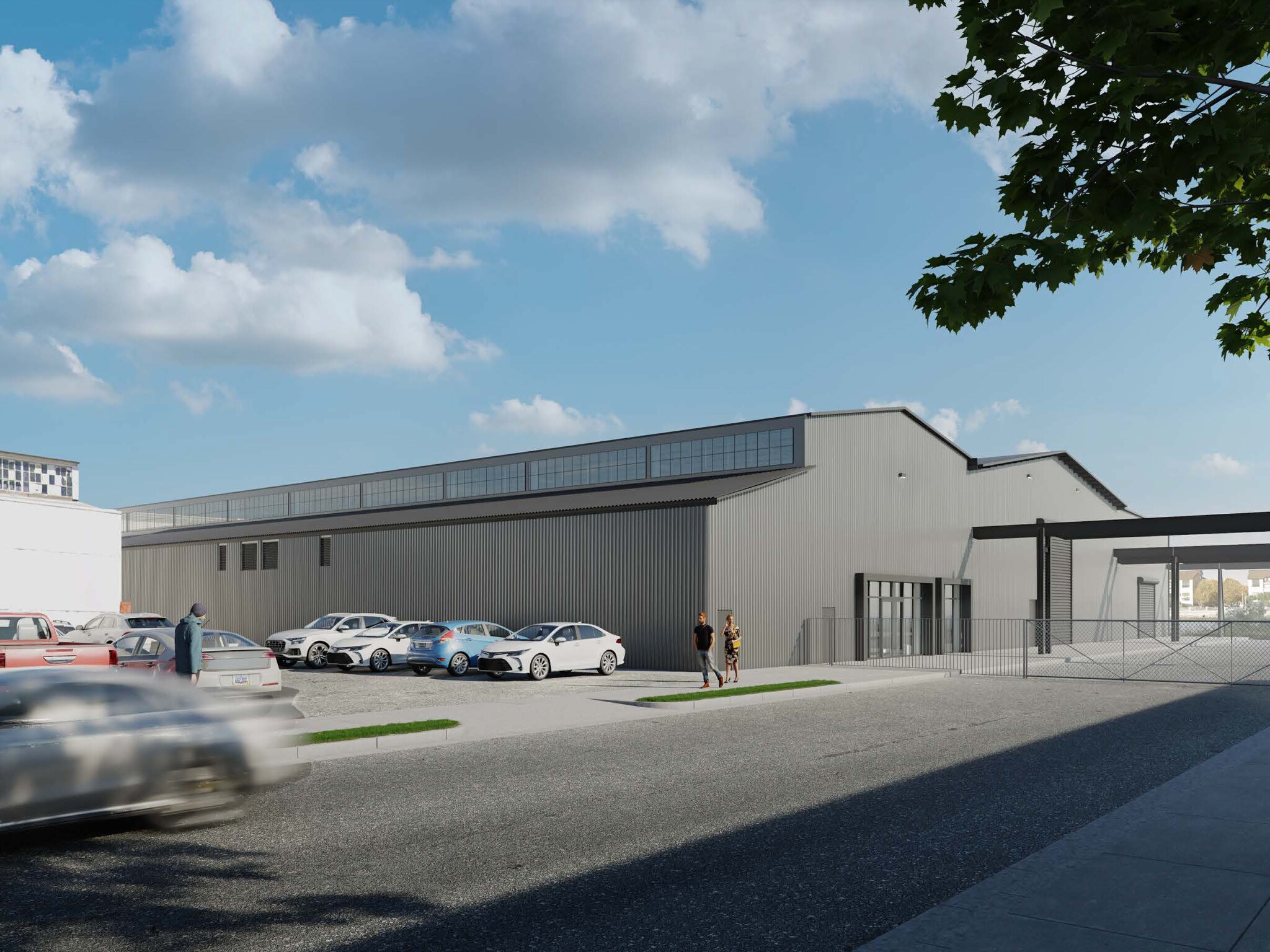
This feature is unavailable at the moment.
We apologize, but the feature you are trying to access is currently unavailable. We are aware of this issue and our team is working hard to resolve the matter.
Please check back in a few minutes. We apologize for the inconvenience.
- LoopNet Team
thank you

Your email has been sent!
Nautilus Innovation Park 2421 Blanding Ave
18,334 - 47,499 SF of Industrial Space Available in Alameda, CA 94501



Features
all available spaces(2)
Display Rental Rate as
- Space
- Size
- Term
- Rental Rate
- Space Use
- Condition
- Available
Spaces Divisible To ±18,334 - ±89,000 SF Spaces, Stunning water views , Walking distance to the vibrant Park Street retail corridor, Open floorplan providing a blank canvas for custom occupancy solutions Free off-street parking (±110 Parking Spaces), Two (2) Electrical Services: 400 AMP, 480V, 3 Phase and 600 AMP, 480V, 3 Phase (Alameda Municipal Power), Two (2), 2 inch gas lines with 60 PSI @ 25 GPM, Medium to High Pressure Three (3), Five-Ton and Two (2), Two-ton bridge cranes
- Listed rate may not include certain utilities, building services and property expenses
- Can be combined with additional space(s) for up to 47,499 SF of adjacent space
- Includes 2,658 SF of dedicated office space
Spaces Divisible To ±18,334 - ±89,000 SF Spaces, Stunning water views , Walking distance to the vibrant Park Street retail corridor, Open floorplan providing a blank canvas for custom occupancy solutions Free off-street parking (±110 Parking Spaces), Two (2) Electrical Services: 400 AMP, 480V, 3 Phase and 600 AMP, 480V, 3 Phase (Alameda Municipal Power), Two (2), 2 inch gas lines with 60 PSI @ 25 GPM, Medium to High Pressure Three (3), Five-Ton and Two (2), Two-ton bridge cranes
- Listed rate may not include certain utilities, building services and property expenses
- Can be combined with additional space(s) for up to 47,499 SF of adjacent space
| Space | Size | Term | Rental Rate | Space Use | Condition | Available |
| 1st Floor - 2 | 29,165 SF | Negotiable | Upon Request Upon Request Upon Request Upon Request | Industrial | Partial Build-Out | Now |
| 1st Floor - 3 | 18,334 SF | Negotiable | Upon Request Upon Request Upon Request Upon Request | Industrial | Partial Build-Out | Now |
1st Floor - 2
| Size |
| 29,165 SF |
| Term |
| Negotiable |
| Rental Rate |
| Upon Request Upon Request Upon Request Upon Request |
| Space Use |
| Industrial |
| Condition |
| Partial Build-Out |
| Available |
| Now |
1st Floor - 3
| Size |
| 18,334 SF |
| Term |
| Negotiable |
| Rental Rate |
| Upon Request Upon Request Upon Request Upon Request |
| Space Use |
| Industrial |
| Condition |
| Partial Build-Out |
| Available |
| Now |
1st Floor - 2
| Size | 29,165 SF |
| Term | Negotiable |
| Rental Rate | Upon Request |
| Space Use | Industrial |
| Condition | Partial Build-Out |
| Available | Now |
Spaces Divisible To ±18,334 - ±89,000 SF Spaces, Stunning water views , Walking distance to the vibrant Park Street retail corridor, Open floorplan providing a blank canvas for custom occupancy solutions Free off-street parking (±110 Parking Spaces), Two (2) Electrical Services: 400 AMP, 480V, 3 Phase and 600 AMP, 480V, 3 Phase (Alameda Municipal Power), Two (2), 2 inch gas lines with 60 PSI @ 25 GPM, Medium to High Pressure Three (3), Five-Ton and Two (2), Two-ton bridge cranes
- Listed rate may not include certain utilities, building services and property expenses
- Includes 2,658 SF of dedicated office space
- Can be combined with additional space(s) for up to 47,499 SF of adjacent space
1st Floor - 3
| Size | 18,334 SF |
| Term | Negotiable |
| Rental Rate | Upon Request |
| Space Use | Industrial |
| Condition | Partial Build-Out |
| Available | Now |
Spaces Divisible To ±18,334 - ±89,000 SF Spaces, Stunning water views , Walking distance to the vibrant Park Street retail corridor, Open floorplan providing a blank canvas for custom occupancy solutions Free off-street parking (±110 Parking Spaces), Two (2) Electrical Services: 400 AMP, 480V, 3 Phase and 600 AMP, 480V, 3 Phase (Alameda Municipal Power), Two (2), 2 inch gas lines with 60 PSI @ 25 GPM, Medium to High Pressure Three (3), Five-Ton and Two (2), Two-ton bridge cranes
- Listed rate may not include certain utilities, building services and property expenses
- Can be combined with additional space(s) for up to 47,499 SF of adjacent space
Property Overview
2421 BLANDING AVENUE is a unique waterfront manufacturing facility located immediately adjacent to the Oakland/Alameda Estuary. Originally built in 1943, the building was the headquarters of Allied Engineering for over 60 years, before becoming a production facility for Concreteworks. The property remains a rare industrial opportunity along the waterfront.
Manufacturing FACILITY FACTS
Learn More About Renting Industrial Properties
Presented by

Nautilus Innovation Park | 2421 Blanding Ave
Hmm, there seems to have been an error sending your message. Please try again.
Thanks! Your message was sent.





