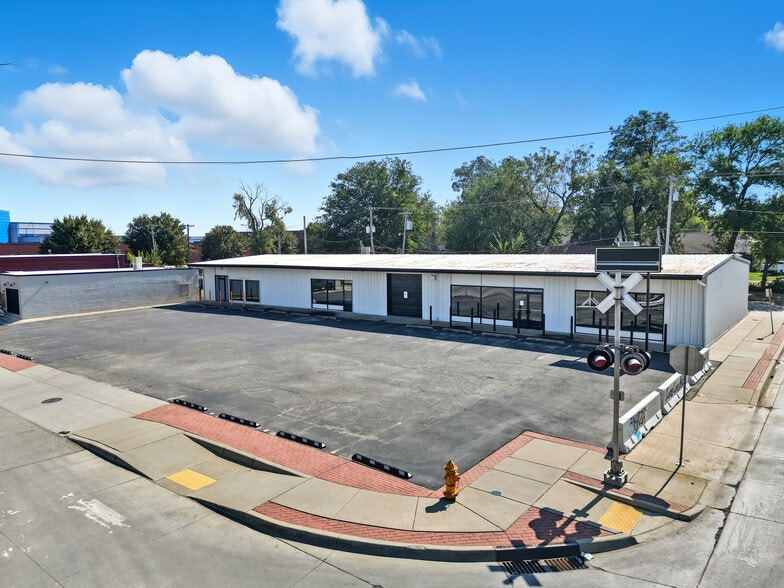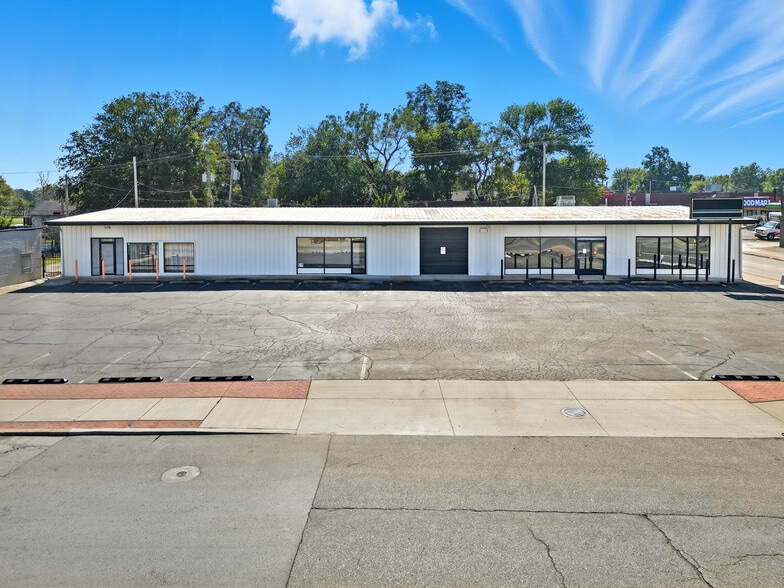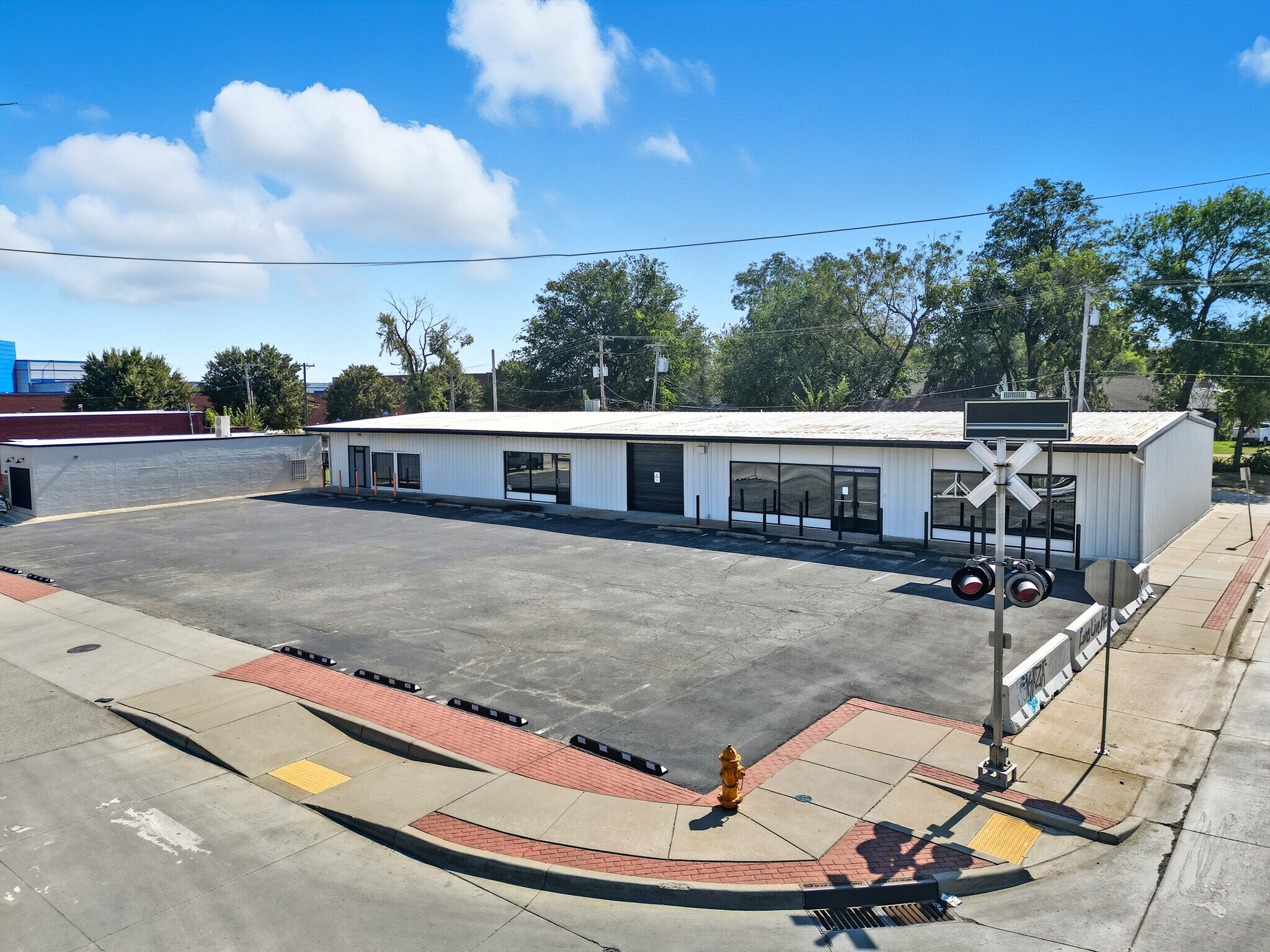Your email has been sent.
2422-2424 W 41st St
Tulsa, OK 74107
Retail Property For Lease
·
7,100 SF


HIGHLIGHTS
- High traffic
- Suitable for multiple uses
- 27 parking spaces
- Overhead doors
- Proximity to highways
- Investment and/or owner occupied uses
PROPERTY FACTS
PROPERTY OVERVIEW
This 7,100 SF flex building is located adjacent to the Red Fork Historic District on the hard corner of West 41st Street and 25th West Avenue. The space can serve one to three tenants with a mix of flex, showroom, and warehouse space. Suite 2422 is fully conditioned space that is finished out with a showroom, work area, office, and restroom. This suite has a 10x10 overhead door on the rear. Suite 2424 A is an insulated red steel warehouse with front and rear 10x10 overhead doors, storage closet, shop sink closet, restroom, and conditioned office. The office serves as the pedestrian entrance to this suite. Ceiling height in middle is 13 feet. Suite 2424 B is fully conditioned and is connected to 2424 A with a pass through opening. Opening can be widened. This suite is wide open with a finished out showroom and corner restroom. The building's current configuration is setup for a 2,100 SF tenant (2422) and a 5,000 SF tenant (2424 A and B). The entire building can easily be combined for a single 7,100 SF tenant. The parking lot features 27 marked parking spots. The rear overhead doors are accessible from alley access via 25th West Avenue on the west and 24th West Avenue on the east. The property is also for sale. Broker is owner.

