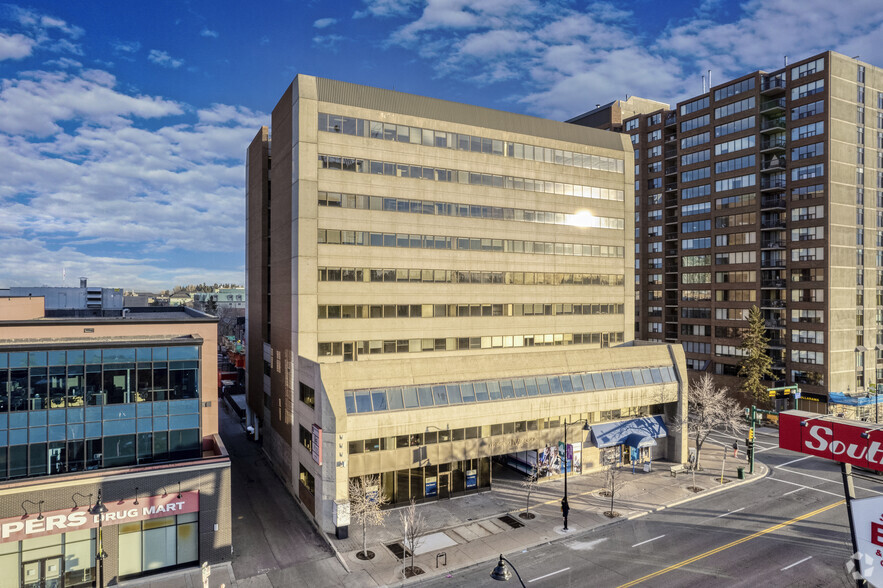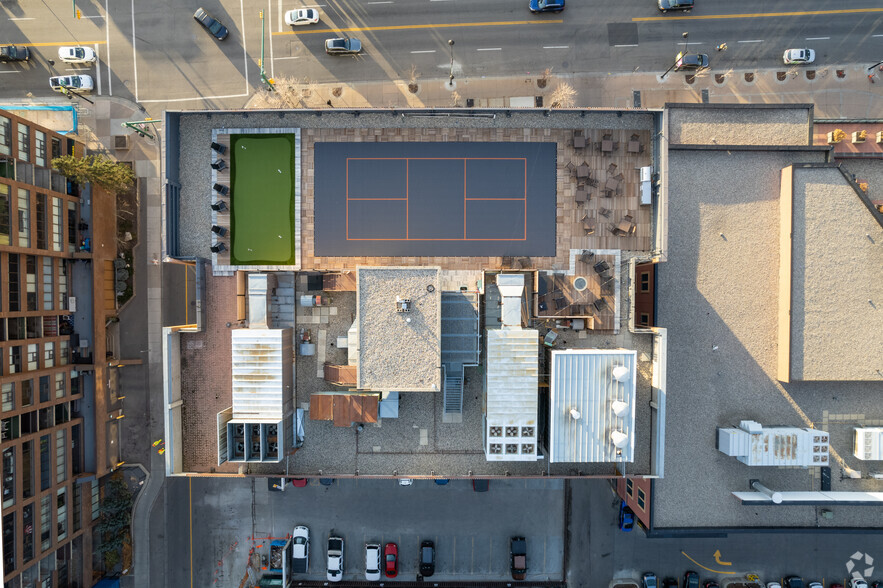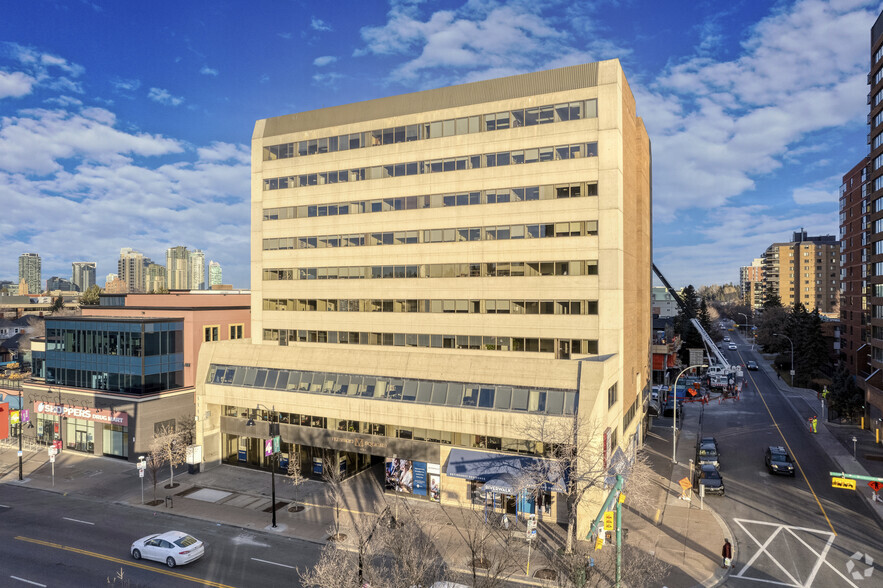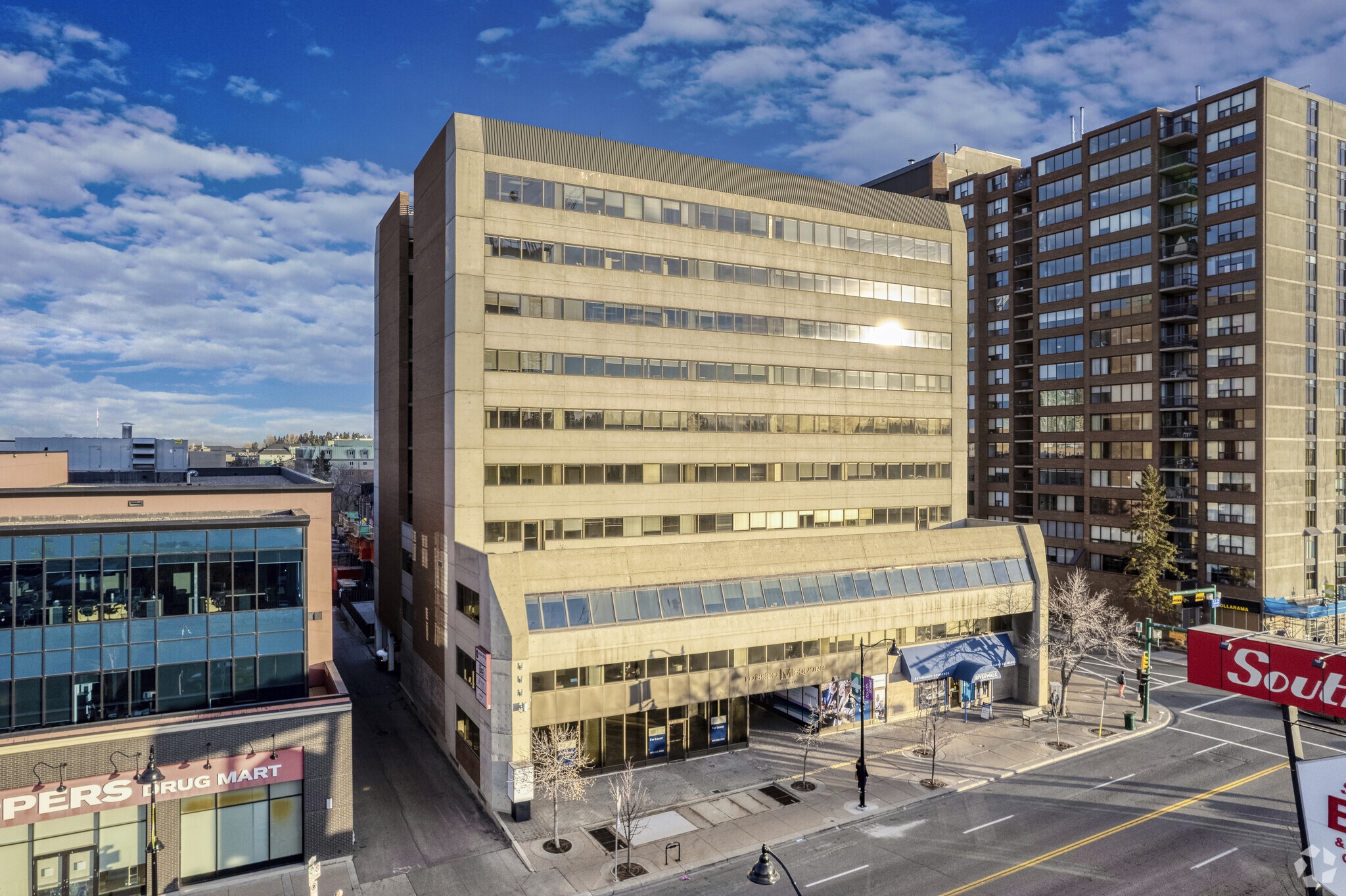Your email has been sent.
HIGHLIGHTS
- 5-minute drive to the Downtown core.
- Well serviced by public transit
- Excellent 4th street location.
ALL AVAILABLE SPACE(1)
Display Rental Rate as
- SPACE
- SIZE
- TERM
- RENTAL RATE
- SPACE USE
- CONDITION
- AVAILABLE
Located in the heart of Calgary’s Mission district, 2424 4 Street SW offers office space in a highly accessible and amenity-rich inner-city location. Easily accessible from downtown Calgary and major roadways, this property is well connected by public transit and situated within one of the city’s most vibrant and established communities
- Lease rate does not include utilities, property expenses or building services
- Mostly Open Floor Plan Layout
- 6 Private Offices
- Open-Plan
- Natural Light
- Fully Built-Out as Standard Office
- Fits 13 - 39 People
- Central Air and Heating
- On-site property management
- Central Location
| Space | Size | Term | Rental Rate | Space Use | Condition | Available |
| 8th Floor, Ste 800 | 4,852 SF | Negotiable | Upon Request Upon Request Upon Request Upon Request | Office | Full Build-Out | 30 Days |
8th Floor, Ste 800
| Size |
| 4,852 SF |
| Term |
| Negotiable |
| Rental Rate |
| Upon Request Upon Request Upon Request Upon Request |
| Space Use |
| Office |
| Condition |
| Full Build-Out |
| Available |
| 30 Days |
8th Floor, Ste 800
| Size | 4,852 SF |
| Term | Negotiable |
| Rental Rate | Upon Request |
| Space Use | Office |
| Condition | Full Build-Out |
| Available | 30 Days |
Located in the heart of Calgary’s Mission district, 2424 4 Street SW offers office space in a highly accessible and amenity-rich inner-city location. Easily accessible from downtown Calgary and major roadways, this property is well connected by public transit and situated within one of the city’s most vibrant and established communities
- Lease rate does not include utilities, property expenses or building services
- Fully Built-Out as Standard Office
- Mostly Open Floor Plan Layout
- Fits 13 - 39 People
- 6 Private Offices
- Central Air and Heating
- Open-Plan
- On-site property management
- Natural Light
- Central Location
PROPERTY OVERVIEW
5-minute drive to the Downtown core. Excellent 4th street location. Well serviced by public transit.
- Bus Line
PROPERTY FACTS
Presented by

Mission Square | 2424 4th St SW
Hmm, there seems to have been an error sending your message. Please try again.
Thanks! Your message was sent.






