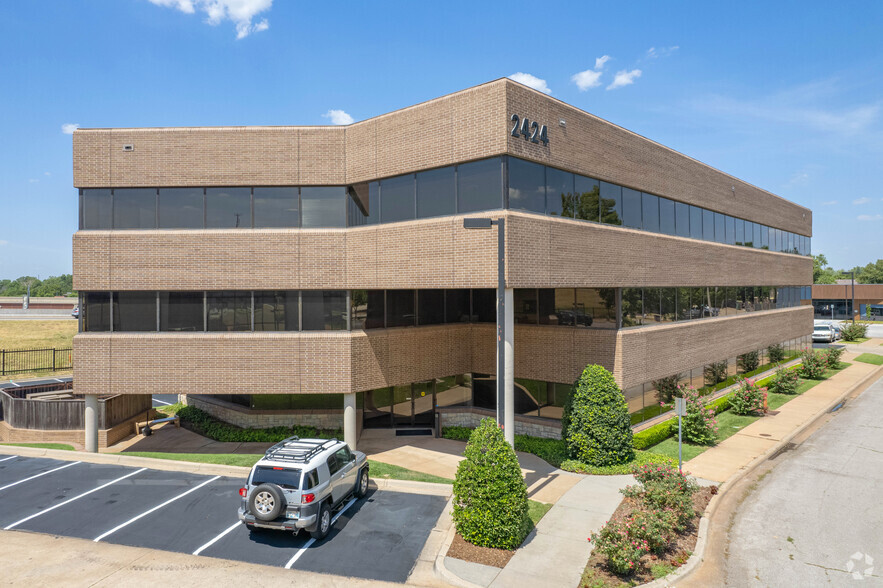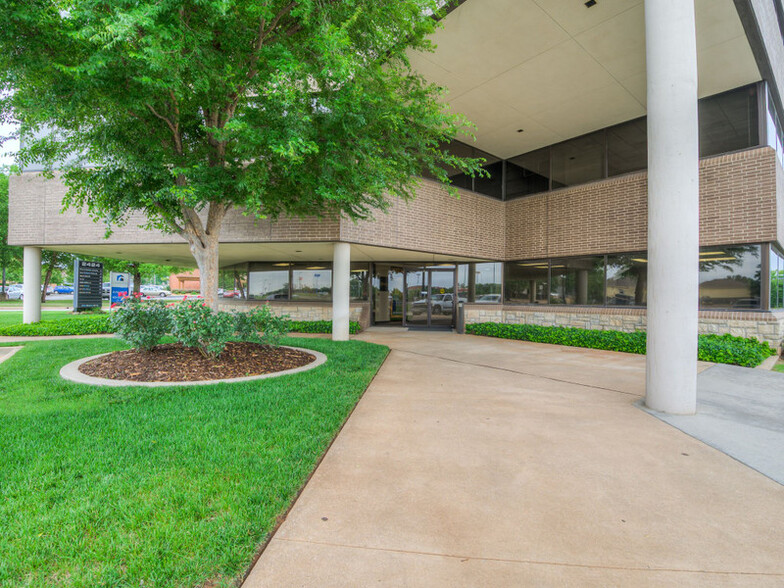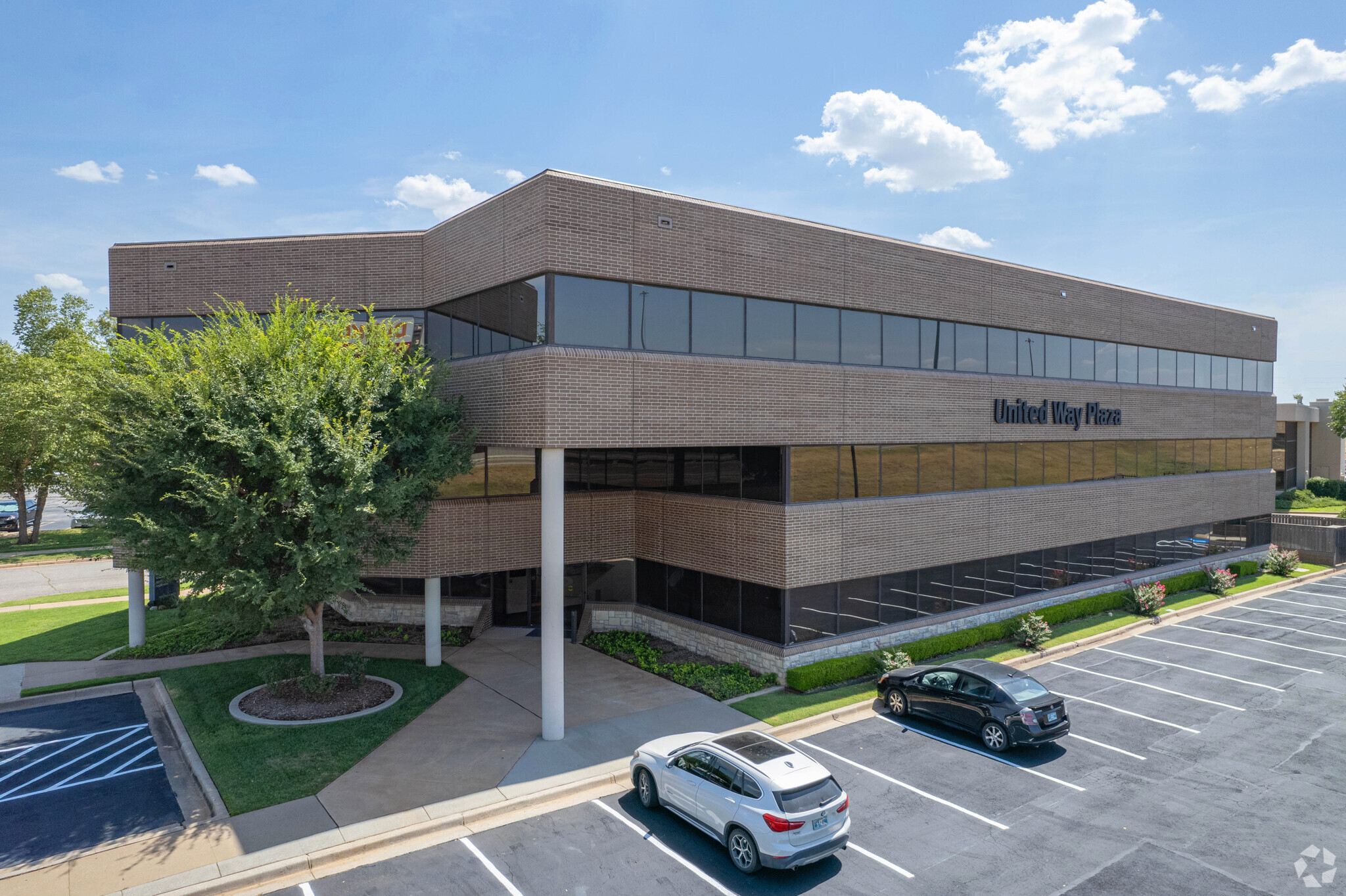Your email has been sent.
United Way Plaza 2424 Springer Dr 683 - 5,186 SF of Office Space Available in Norman, OK 73069



HIGHLIGHTS
- Building fronts I-35 with great exposure.
- This is a full service building with all costs paid by building owner
- Beautiful new OnCue station next door.
- Located just north of the I-35 and Hwy 9 interchange
ALL AVAILABLE SPACES(3)
Display Rental Rate as
- SPACE
- SIZE
- TERM
- RENTAL RATE
- SPACE USE
- CONDITION
- AVAILABLE
New never used carpet and wood laminate flooring and all new led ceiling lights. Kitchen with Refrigerator, sink and dining area.
- Rate includes utilities, building services and property expenses
- Fits 2 - 6 People
- Conference Rooms
- Finished Ceilings: 8’
- Central Air and Heating
- Kitchen
- Print/Copy Room
- Drop Ceilings
- After Hours HVAC Available
- Fully Built-Out as Standard Office
- 5 Private Offices
- 2 Workstations
- Space is in Excellent Condition
- Reception Area
- Wi-Fi Connectivity
- Security System
- Natural Light
New remodeled office space with great views from 2nd floor. Reception area with two conference rooms and kitchen.
- Rate includes utilities, building services and property expenses
- Fits 8 - 16 People
- 1 Conference Room
- Space is in Excellent Condition
- Reception Area
- Print/Copy Room
- Secure Storage
- Natural Light
- Emergency Lighting
- Smoke Detector
- New carpet and paint with two entry exit doors.
- Fully Built-Out as Professional Services Office
- 8 Private Offices
- Finished Ceilings: 8’
- Central Air and Heating
- Wi-Fi Connectivity
- Fully Carpeted
- Recessed Lighting
- After Hours HVAC Available
- Professional Lease
- Wheelchair Accessible
- New carpet and paint with two entry exit doors.
New remodel space with all led lighting, new ceiling and paint with new hardwood flooring and carpet in each office. New HVAC system.
- Rate includes utilities, building services and property expenses
- Fits 8 - 12 People
- 1 Conference Room
- Space is in Excellent Condition
- Reception Area
- Security System
- Drop Ceilings
- After Hours HVAC Available
- Fully Built-Out as Standard Office
- 7 Private Offices
- Finished Ceilings: 8’
- Central Air and Heating
- Kitchen
- Corner Space
- Natural Light
- Emergency Lighting
| Space | Size | Term | Rental Rate | Space Use | Condition | Available |
| 1st Floor, Ste 108 | 683 SF | 1-10 Years | $23.00 /SF/YR $1.92 /SF/MO $15,709 /YR $1,309 /MO | Office | Full Build-Out | Now |
| 2nd Floor, Ste 200 | 2,264 SF | Negotiable | $21.00 /SF/YR $1.75 /SF/MO $47,544 /YR $3,962 /MO | Office | Full Build-Out | Now |
| 3rd Floor, Ste 301 | 2,239 SF | 3-10 Years | $21.00 /SF/YR $1.75 /SF/MO $47,019 /YR $3,918 /MO | Office | Full Build-Out | Now |
1st Floor, Ste 108
| Size |
| 683 SF |
| Term |
| 1-10 Years |
| Rental Rate |
| $23.00 /SF/YR $1.92 /SF/MO $15,709 /YR $1,309 /MO |
| Space Use |
| Office |
| Condition |
| Full Build-Out |
| Available |
| Now |
2nd Floor, Ste 200
| Size |
| 2,264 SF |
| Term |
| Negotiable |
| Rental Rate |
| $21.00 /SF/YR $1.75 /SF/MO $47,544 /YR $3,962 /MO |
| Space Use |
| Office |
| Condition |
| Full Build-Out |
| Available |
| Now |
3rd Floor, Ste 301
| Size |
| 2,239 SF |
| Term |
| 3-10 Years |
| Rental Rate |
| $21.00 /SF/YR $1.75 /SF/MO $47,019 /YR $3,918 /MO |
| Space Use |
| Office |
| Condition |
| Full Build-Out |
| Available |
| Now |
1st Floor, Ste 108
| Size | 683 SF |
| Term | 1-10 Years |
| Rental Rate | $23.00 /SF/YR |
| Space Use | Office |
| Condition | Full Build-Out |
| Available | Now |
New never used carpet and wood laminate flooring and all new led ceiling lights. Kitchen with Refrigerator, sink and dining area.
- Rate includes utilities, building services and property expenses
- Fully Built-Out as Standard Office
- Fits 2 - 6 People
- 5 Private Offices
- Conference Rooms
- 2 Workstations
- Finished Ceilings: 8’
- Space is in Excellent Condition
- Central Air and Heating
- Reception Area
- Kitchen
- Wi-Fi Connectivity
- Print/Copy Room
- Security System
- Drop Ceilings
- Natural Light
- After Hours HVAC Available
2nd Floor, Ste 200
| Size | 2,264 SF |
| Term | Negotiable |
| Rental Rate | $21.00 /SF/YR |
| Space Use | Office |
| Condition | Full Build-Out |
| Available | Now |
New remodeled office space with great views from 2nd floor. Reception area with two conference rooms and kitchen.
- Rate includes utilities, building services and property expenses
- Fully Built-Out as Professional Services Office
- Fits 8 - 16 People
- 8 Private Offices
- 1 Conference Room
- Finished Ceilings: 8’
- Space is in Excellent Condition
- Central Air and Heating
- Reception Area
- Wi-Fi Connectivity
- Print/Copy Room
- Fully Carpeted
- Secure Storage
- Recessed Lighting
- Natural Light
- After Hours HVAC Available
- Emergency Lighting
- Professional Lease
- Smoke Detector
- Wheelchair Accessible
- New carpet and paint with two entry exit doors.
- New carpet and paint with two entry exit doors.
3rd Floor, Ste 301
| Size | 2,239 SF |
| Term | 3-10 Years |
| Rental Rate | $21.00 /SF/YR |
| Space Use | Office |
| Condition | Full Build-Out |
| Available | Now |
New remodel space with all led lighting, new ceiling and paint with new hardwood flooring and carpet in each office. New HVAC system.
- Rate includes utilities, building services and property expenses
- Fully Built-Out as Standard Office
- Fits 8 - 12 People
- 7 Private Offices
- 1 Conference Room
- Finished Ceilings: 8’
- Space is in Excellent Condition
- Central Air and Heating
- Reception Area
- Kitchen
- Security System
- Corner Space
- Drop Ceilings
- Natural Light
- After Hours HVAC Available
- Emergency Lighting
PROPERTY OVERVIEW
This property is located just off Wilcox Dr near I-35 and conveniently located to a newly constructed OnCue gas station and convenience store.
- 24 Hour Access
- Controlled Access
- Convenience Store
- Fenced Lot
- Security System
- Signage
- Kitchen
- Central Heating
- Direct Elevator Exposure
- Natural Light
- Recessed Lighting
- Wi-Fi
- Monument Signage
- Outdoor Seating
- Air Conditioning
PROPERTY FACTS
SELECT TENANTS
- FLOOR
- TENANT NAME
- INDUSTRY
- 2nd
- DIAK Architects
- Construction
- 1st
- Edward Jones
- Finance and Insurance
- 1st
- Express Employment Professionals
- Administrative and Support Services
- 3rd
- On Site Care
- Health Care and Social Assistance
Presented by
Tabor Enterprises Inc
United Way Plaza | 2424 Springer Dr
Hmm, there seems to have been an error sending your message. Please try again.
Thanks! Your message was sent.





