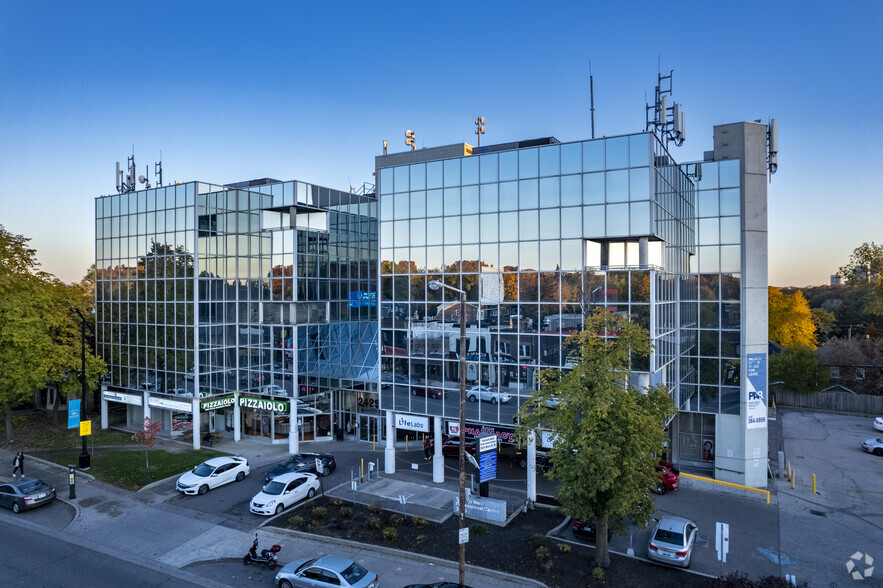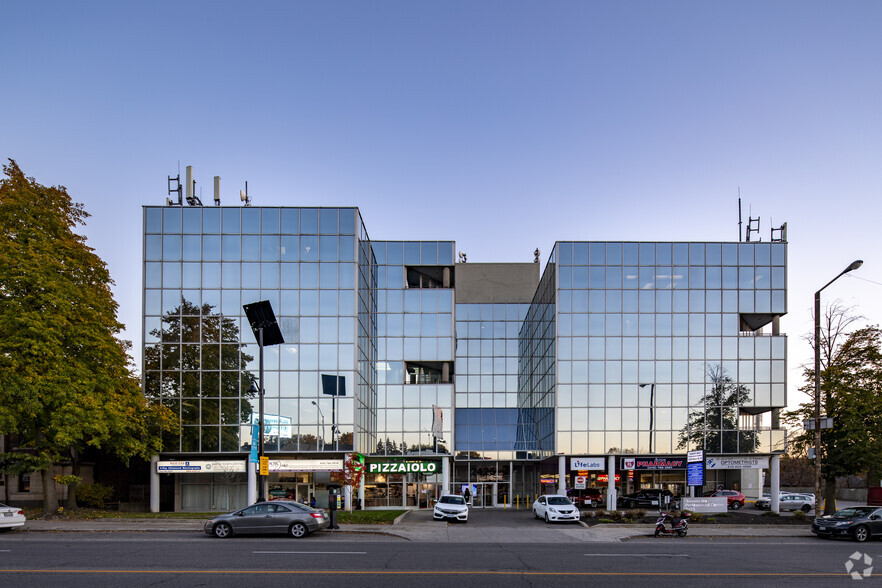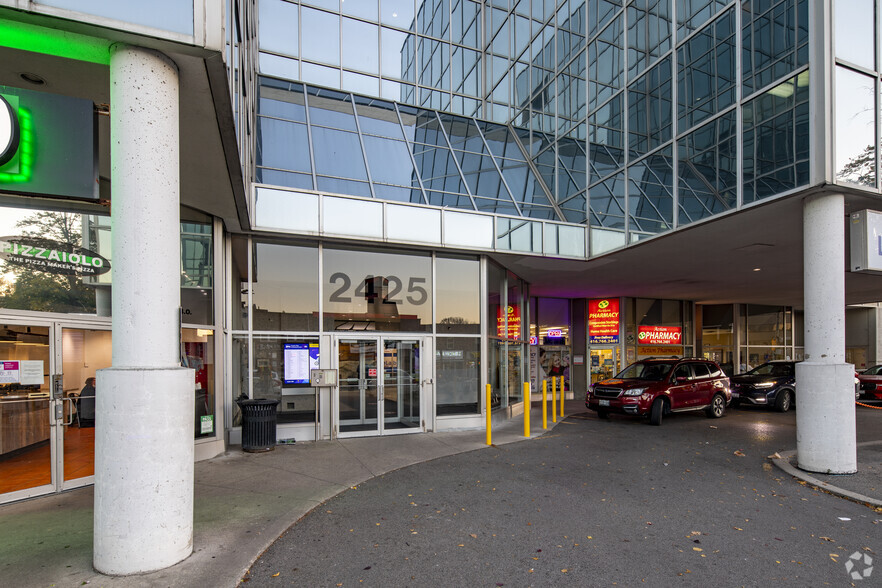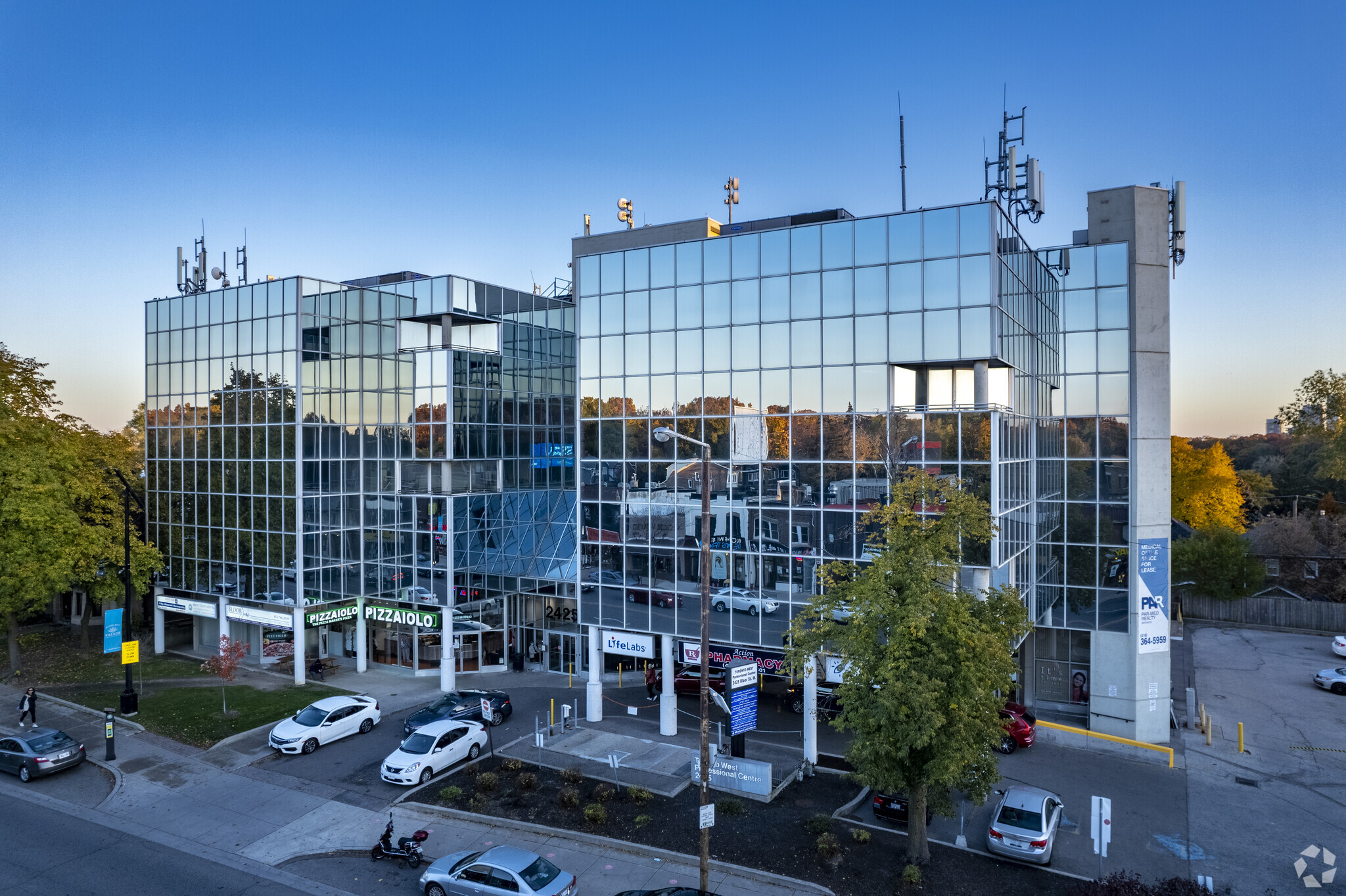2425 Bloor St W 540 - 2,267 SF of Office/Medical Space Available in Toronto, ON M6S 4W4



HIGHLIGHTS
- Located in high-traffic area
- Convenient transit access
- Lots of natural light
ALL AVAILABLE SPACES(3)
Display Rental Rate as
- SPACE
- SIZE
- TERM
- RENTAL RATE
- SPACE USE
- CONDITION
- AVAILABLE
Versatile office/medical space available for lease in a 5-story medical building. Located 4 kilometers from St. Joseph’s Health Centre. The building provides a full range of healthcare services, including a laboratory, pharmacy, diagnostic imaging, and dentist.
- Lease rate does not include utilities, property expenses or building services
- Mostly Open Floor Plan Layout
- Convenient access to public transit
- Fully Built-Out as Standard Office
- Fits 3 - 8 People
- Numerous commercial amenities nearby
Versatile office/medical space available for lease in a 5-story medical building. Located 4 kilometers from St. Joseph’s Health Centre. The building provides a full range of healthcare services, including a laboratory, pharmacy, diagnostic imaging, and dentist.
- Lease rate does not include utilities, property expenses or building services
- Mostly Open Floor Plan Layout
- Convenient access to public transit
- Fully Built-Out as Standard Office
- Fits 2 - 5 People
- Retail amenities nearby
Versatile office/medical space available for lease in a 5-story medical building. Located 4 kilometers from St. Joseph’s Health Centre. The building provides a full range of healthcare services, including a laboratory, pharmacy, diagnostic imaging, and dentist.
- Lease rate does not include utilities, property expenses or building services
- Mostly Open Floor Plan Layout
- Convenient access to public transit
- Fully Built-Out as Standard Office
- Fits 2 - 7 People
- Retail amenities nearby
| Space | Size | Term | Rental Rate | Space Use | Condition | Available |
| 1st Floor, Ste 105 | 946 SF | 1-10 Years | $25.24 USD/SF/YR | Office/Medical | Full Build-Out | Now |
| 2nd Floor, Ste 203 | 540 SF | 1-10 Years | $17.31 USD/SF/YR | Office/Medical | Full Build-Out | Now |
| 2nd Floor, Ste 210 | 781 SF | 1-10 Years | $17.31 USD/SF/YR | Office/Medical | Full Build-Out | Now |
1st Floor, Ste 105
| Size |
| 946 SF |
| Term |
| 1-10 Years |
| Rental Rate |
| $25.24 USD/SF/YR |
| Space Use |
| Office/Medical |
| Condition |
| Full Build-Out |
| Available |
| Now |
2nd Floor, Ste 203
| Size |
| 540 SF |
| Term |
| 1-10 Years |
| Rental Rate |
| $17.31 USD/SF/YR |
| Space Use |
| Office/Medical |
| Condition |
| Full Build-Out |
| Available |
| Now |
2nd Floor, Ste 210
| Size |
| 781 SF |
| Term |
| 1-10 Years |
| Rental Rate |
| $17.31 USD/SF/YR |
| Space Use |
| Office/Medical |
| Condition |
| Full Build-Out |
| Available |
| Now |
PROPERTY OVERVIEW
2425 Bloor St W is a 5-story office/medical property located on a major arterial road in Toronto, Ontario. Located 4 kilometers from St. Joseph’s Health Centre. The building provides a full range of healthcare services, including a laboratory, pharmacy, diagnostic imaging, and dentist office.
- Signage
- Air Conditioning












