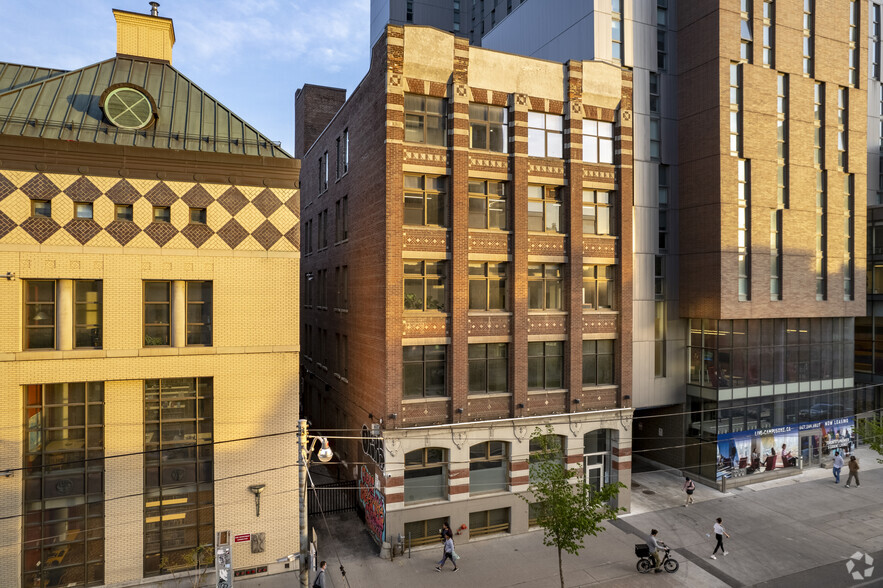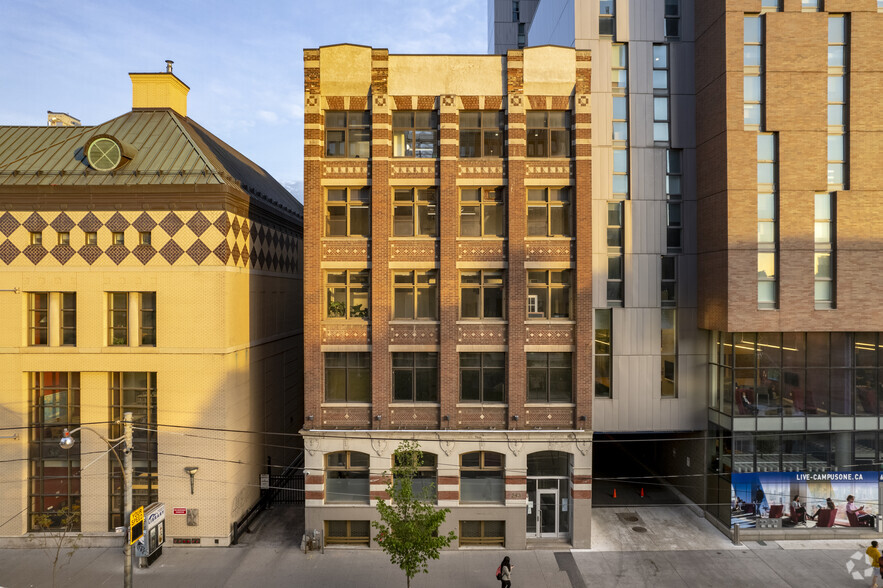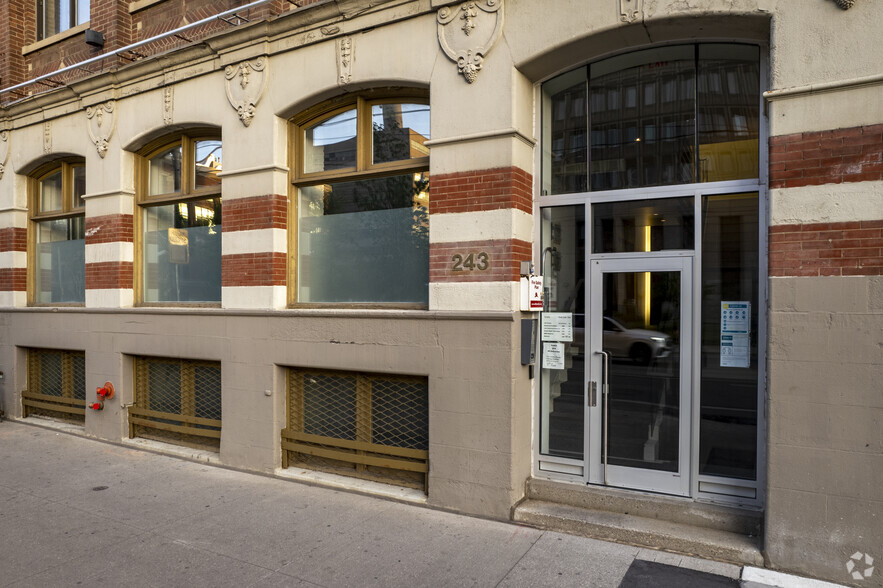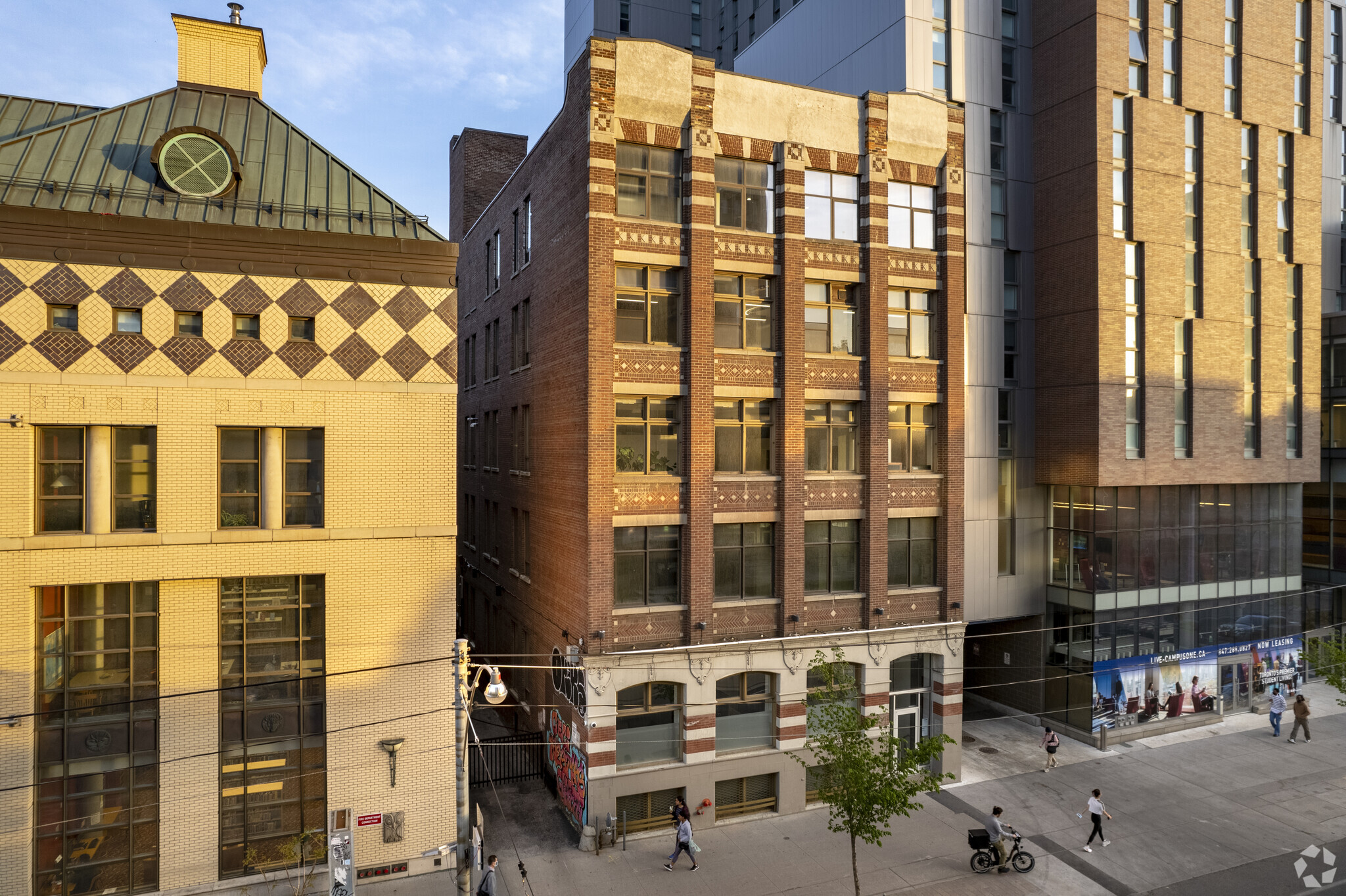
This feature is unavailable at the moment.
We apologize, but the feature you are trying to access is currently unavailable. We are aware of this issue and our team is working hard to resolve the matter.
Please check back in a few minutes. We apologize for the inconvenience.
- LoopNet Team
thank you

Your email has been sent!
243 College St
4,165 - 9,002 SF of Office Space Available in Toronto, ON M5T 1R2



Highlights
- Recently renovated unit.
- Private parking lot with gated access and key card entry for added security
- Easily accessible via public transit.
- Unique post-and-beam design with exposed brick, offering a modern, industrial feel
all available spaces(2)
Display Rental Rate as
- Space
- Size
- Term
- Rental Rate
- Space Use
- Condition
- Available
Lower Level Office Space In A Beautiful 5 Storey Building Fronting Onto College Street. The Building Boasts A Private Parking Lot With Gated Access Via College And Huron Street. Building Has A High End Tenant Mix And Features Key Card Access For All Doors And Elevators. The Building Features Post And Beam Finishes With Exposed Brick. **** EXTRAS **** Elevator Access From Private Parking Lot Directly Into Unit.
- Lease rate does not include utilities, property expenses or building services
- Mostly Open Floor Plan Layout
- Central Air and Heating
- Elevator access from parking lot
- Windows for light
- Partially Built-Out as Standard Office
- Fits 11 - 34 People
- Elevator Access
- Exposed brick finish
Beautifully Updated Modern Office In Brick And Beam Building. Join The Ranks Of The Other Prestigious Tenants In This Secure And Clean Office Space. Unit Features Private Offices, Common Working Areas, Lounge, Kitchen And Washrooms. Large Windows Provide A Bright Atmosphere. The Building Offers Gated Private Parking And Keycard Access For All Entrances. **** EXTRAS **** 3 Parking Spaces Available At $250/Month Each.
- Lease rate does not include utilities, property expenses or building services
- Mostly Open Floor Plan Layout
- Central Air and Heating
- Open Concept
- Wheelchair Accessibility
- Bright space with large windows
- Partially Built-Out as Standard Office
- Fits 11 - 34 People
- Elevator Access
- Lobby Access
- Modern office with private offices and lounge
- Secure building with gated parking
| Space | Size | Term | Rental Rate | Space Use | Condition | Available |
| Basement, Ste LL | 4,165 SF | 3-5 Years | $10.39 USD/SF/YR $0.87 USD/SF/MO $43,267 USD/YR $3,606 USD/MO | Office | Partial Build-Out | Now |
| 1st Floor, Ste 100 | 4,837 SF | 3 Years | $19.39 USD/SF/YR $1.62 USD/SF/MO $93,797 USD/YR $7,816 USD/MO | Office | Partial Build-Out | Now |
Basement, Ste LL
| Size |
| 4,165 SF |
| Term |
| 3-5 Years |
| Rental Rate |
| $10.39 USD/SF/YR $0.87 USD/SF/MO $43,267 USD/YR $3,606 USD/MO |
| Space Use |
| Office |
| Condition |
| Partial Build-Out |
| Available |
| Now |
1st Floor, Ste 100
| Size |
| 4,837 SF |
| Term |
| 3 Years |
| Rental Rate |
| $19.39 USD/SF/YR $1.62 USD/SF/MO $93,797 USD/YR $7,816 USD/MO |
| Space Use |
| Office |
| Condition |
| Partial Build-Out |
| Available |
| Now |
Basement, Ste LL
| Size | 4,165 SF |
| Term | 3-5 Years |
| Rental Rate | $10.39 USD/SF/YR |
| Space Use | Office |
| Condition | Partial Build-Out |
| Available | Now |
Lower Level Office Space In A Beautiful 5 Storey Building Fronting Onto College Street. The Building Boasts A Private Parking Lot With Gated Access Via College And Huron Street. Building Has A High End Tenant Mix And Features Key Card Access For All Doors And Elevators. The Building Features Post And Beam Finishes With Exposed Brick. **** EXTRAS **** Elevator Access From Private Parking Lot Directly Into Unit.
- Lease rate does not include utilities, property expenses or building services
- Partially Built-Out as Standard Office
- Mostly Open Floor Plan Layout
- Fits 11 - 34 People
- Central Air and Heating
- Elevator Access
- Elevator access from parking lot
- Exposed brick finish
- Windows for light
1st Floor, Ste 100
| Size | 4,837 SF |
| Term | 3 Years |
| Rental Rate | $19.39 USD/SF/YR |
| Space Use | Office |
| Condition | Partial Build-Out |
| Available | Now |
Beautifully Updated Modern Office In Brick And Beam Building. Join The Ranks Of The Other Prestigious Tenants In This Secure And Clean Office Space. Unit Features Private Offices, Common Working Areas, Lounge, Kitchen And Washrooms. Large Windows Provide A Bright Atmosphere. The Building Offers Gated Private Parking And Keycard Access For All Entrances. **** EXTRAS **** 3 Parking Spaces Available At $250/Month Each.
- Lease rate does not include utilities, property expenses or building services
- Partially Built-Out as Standard Office
- Mostly Open Floor Plan Layout
- Fits 11 - 34 People
- Central Air and Heating
- Elevator Access
- Open Concept
- Lobby Access
- Wheelchair Accessibility
- Modern office with private offices and lounge
- Bright space with large windows
- Secure building with gated parking
Property Overview
This property is a beautifully maintained five-storey building located in the bustling Kensington-Chinatown area. It features a private parking lot with gated access from both College and Huron Streets, ensuring convenience and security. The building has a high-end tenant mix and offers key card access for all doors and elevators, enhancing privacy and safety. Inside, the building boasts distinctive post-and-beam finishes, with exposed brick that adds a modern, industrial charm to the space. Elevator access is available from the private parking lot directly into the building, providing easy access for all tenants. Fully air-conditioned with forced air heating, the building offers year-round comfort. Located in a prime area, the property is within walking distance to public transit, making it easily accessible and connected to the wider Toronto area.
PROPERTY FACTS
SELECT TENANTS
- Floor
- Tenant Name
- Industry
- 1st
- Bailey and Company
- Professional, Scientific, and Technical Services
- 2nd
- E I Richmond Architects Ltd.
- Professional, Scientific, and Technical Services
- 3rd
- Julie Charbonneau Inc.
- Professional, Scientific, and Technical Services
- 4th
- Matter and Form
- Professional, Scientific, and Technical Services
Learn More About Renting Office Space
Presented by

243 College St
Hmm, there seems to have been an error sending your message. Please try again.
Thanks! Your message was sent.






