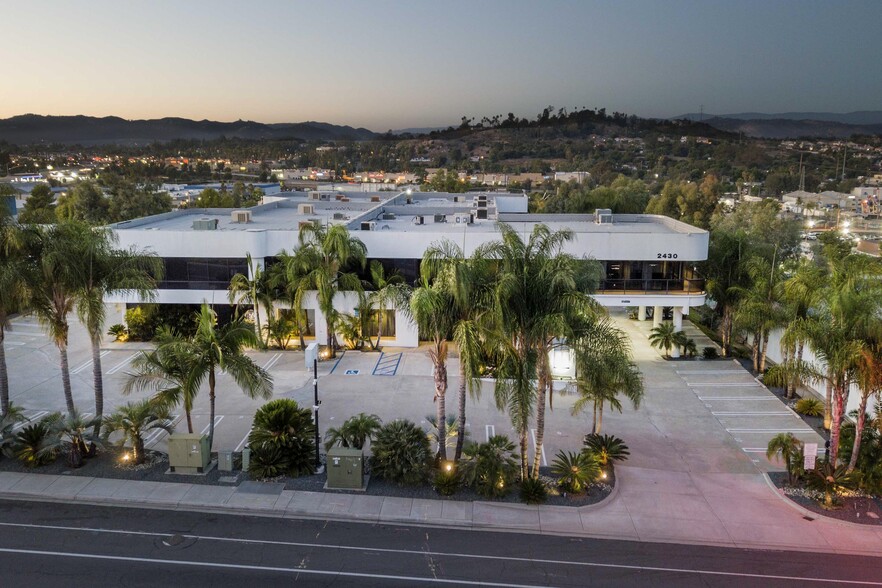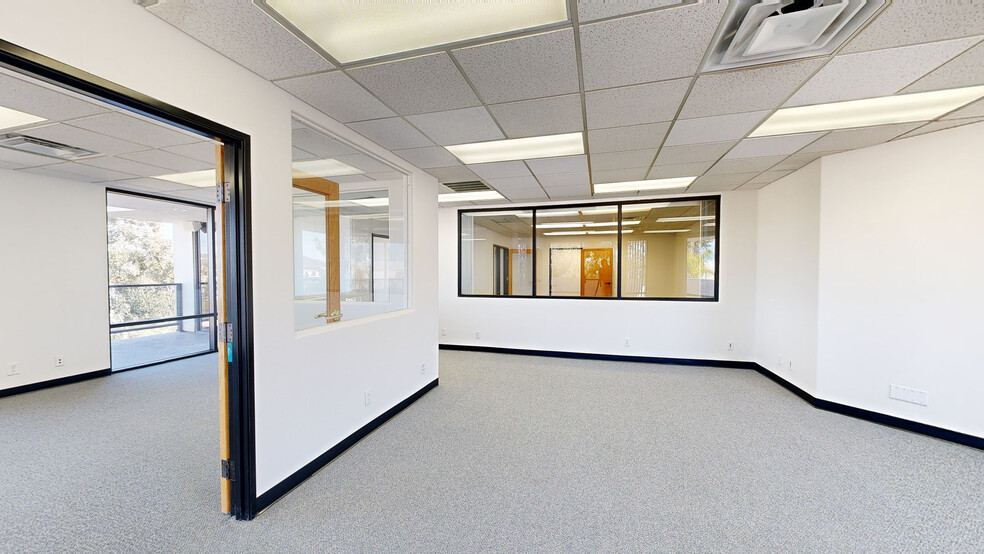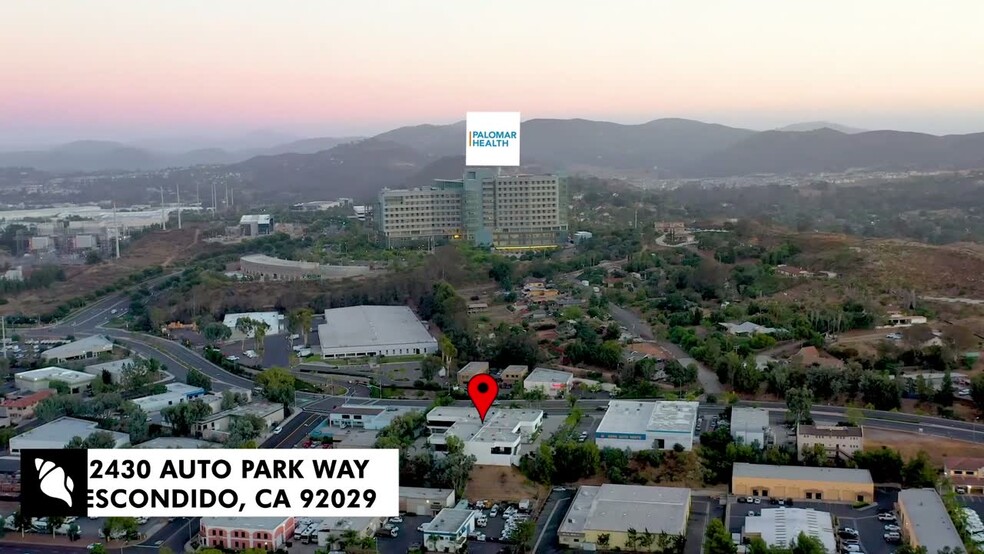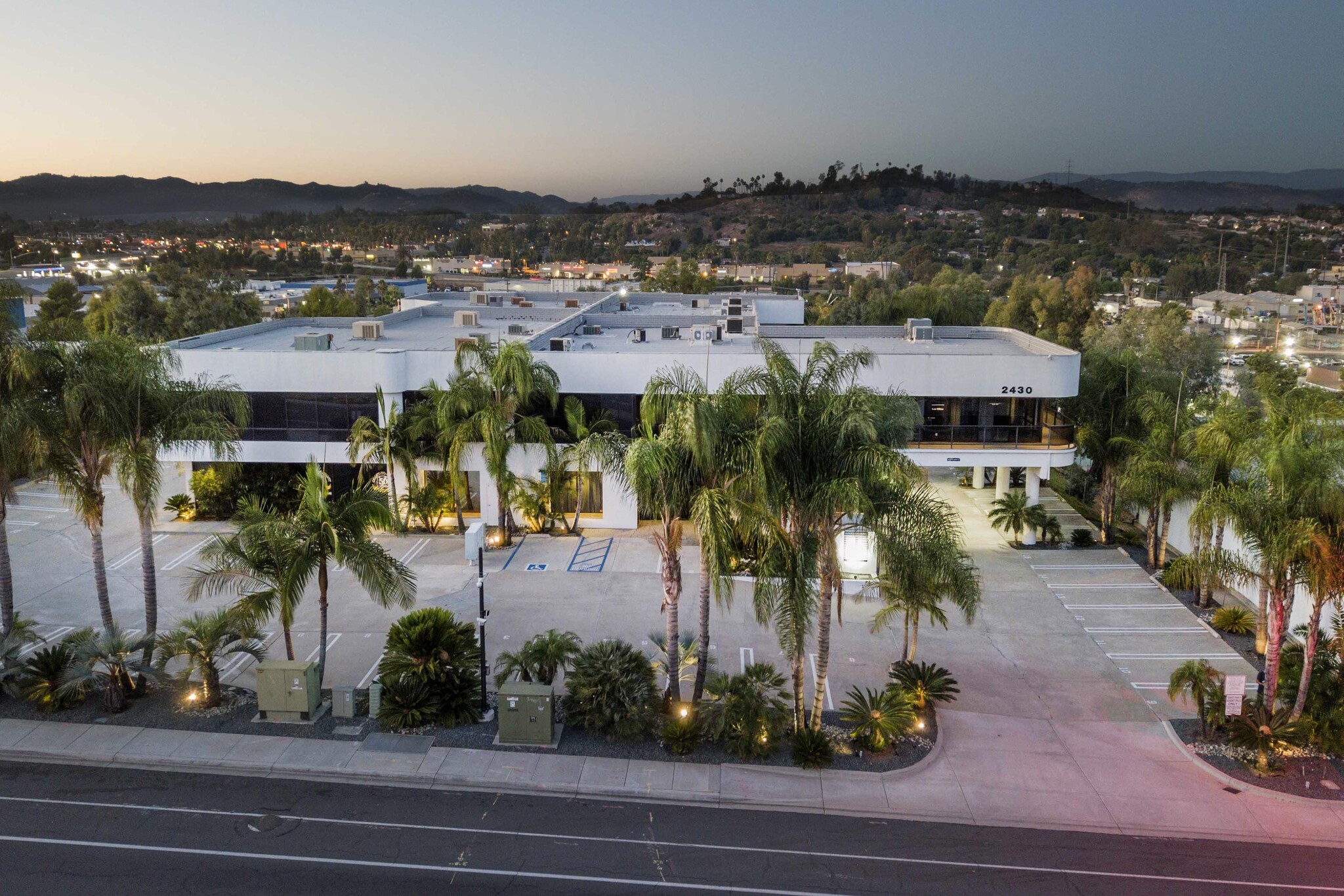Your email has been sent.
The Stafford Executive Building 2430-2434 Auto Park Way 1,161 - 4,187 SF of Office Space Available in Escondido, CA 92029



HIGHLIGHTS
- The Stafford Executive Building’s flexible floor plans (with expansion opportunities) provide turnkey space for businesses of all sizes.
- Suites feature separate HVAC systems, new paint and carpet, private entrances, open-air, covered walkways, and private restrooms with showers.
- Commuters enjoy ample on-site parking, direct I-78 access, proximity to the I-15 intersection, and a short walk to the Nordahl Road transit stop.
- Located in a high-traffic area of Escondido near Palomar Health, Costco, Walmart, Kohl’s, and numerous restaurants.
ALL AVAILABLE SPACES(3)
Display Rental Rate as
- SPACE
- SIZE
- TERM
- RENTAL RATE
- SPACE USE
- CONDITION
- AVAILABLE
Flooded with natural light, this ground level unit has four spacious individual offices and an open work space reception area. Complete with break area, private bathroom, and individual HVAC.
- Listed rate may not include certain utilities, building services and property expenses
- 4 Private Offices
- Space is in Excellent Condition
- Reception Area
- Fully Carpeted
- Natural Light
- Wheelchair Accessible
- Fully Built-Out as Standard Office
- Finished Ceilings: 9’
- Central Air and Heating
- Private Restrooms
- Drop Ceilings
- After Hours HVAC Available
Flooded with natural light, this turn key 2nd story suite has individual offices and a large conference room. Complete with Private bathroom, and HVAC.
- Listed rate may not include certain utilities, building services and property expenses
- 3 Private Offices
- Space is in Excellent Condition
- Central Air and Heating
- Private Restrooms
- After Hours HVAC Available
- Natural light
- Private Bathroom
- Fully Built-Out as Standard Office
- 1 Conference Room
- Plug & Play
- Balcony
- Natural Light
- Shower Facilities
- Independent HVAC
Flooded with natural light, this corner suite with private balcony is the perfect blend of individual offices and open work space. Complete with Private kitchen, bathroom, HVAC, and balcony.
- Listed rate may not include certain utilities, building services and property expenses
- 3 Private Offices
- 4 Workstations
- Space is in Excellent Condition
- Kitchen
- Private Restrooms
- Natural Light
- Private Kitchen
- Private Bathroom
- Private Balcony
- Fully Built-Out as Standard Office
- 1 Conference Room
- Finished Ceilings: 9’
- Central Air and Heating
- Balcony
- Corner Space
- Open-Plan
- Natural Light
- Independent HVAC
| Space | Size | Term | Rental Rate | Space Use | Condition | Available |
| 1st Floor, Ste 102 | 1,419 SF | Negotiable | $28.20 /SF/YR $2.35 /SF/MO $40,016 /YR $3,335 /MO | Office | Full Build-Out | Now |
| 2nd Floor, Ste 203 | 1,161 SF | Negotiable | $27.60 /SF/YR $2.30 /SF/MO $32,044 /YR $2,670 /MO | Office | Full Build-Out | Now |
| 2nd Floor, Ste 204 | 1,607 SF | 3-5 Years | $33.60 /SF/YR $2.80 /SF/MO $53,995 /YR $4,500 /MO | Office | Full Build-Out | Now |
1st Floor, Ste 102
| Size |
| 1,419 SF |
| Term |
| Negotiable |
| Rental Rate |
| $28.20 /SF/YR $2.35 /SF/MO $40,016 /YR $3,335 /MO |
| Space Use |
| Office |
| Condition |
| Full Build-Out |
| Available |
| Now |
2nd Floor, Ste 203
| Size |
| 1,161 SF |
| Term |
| Negotiable |
| Rental Rate |
| $27.60 /SF/YR $2.30 /SF/MO $32,044 /YR $2,670 /MO |
| Space Use |
| Office |
| Condition |
| Full Build-Out |
| Available |
| Now |
2nd Floor, Ste 204
| Size |
| 1,607 SF |
| Term |
| 3-5 Years |
| Rental Rate |
| $33.60 /SF/YR $2.80 /SF/MO $53,995 /YR $4,500 /MO |
| Space Use |
| Office |
| Condition |
| Full Build-Out |
| Available |
| Now |
1st Floor, Ste 102
| Size | 1,419 SF |
| Term | Negotiable |
| Rental Rate | $28.20 /SF/YR |
| Space Use | Office |
| Condition | Full Build-Out |
| Available | Now |
Flooded with natural light, this ground level unit has four spacious individual offices and an open work space reception area. Complete with break area, private bathroom, and individual HVAC.
- Listed rate may not include certain utilities, building services and property expenses
- Fully Built-Out as Standard Office
- 4 Private Offices
- Finished Ceilings: 9’
- Space is in Excellent Condition
- Central Air and Heating
- Reception Area
- Private Restrooms
- Fully Carpeted
- Drop Ceilings
- Natural Light
- After Hours HVAC Available
- Wheelchair Accessible
2nd Floor, Ste 203
| Size | 1,161 SF |
| Term | Negotiable |
| Rental Rate | $27.60 /SF/YR |
| Space Use | Office |
| Condition | Full Build-Out |
| Available | Now |
Flooded with natural light, this turn key 2nd story suite has individual offices and a large conference room. Complete with Private bathroom, and HVAC.
- Listed rate may not include certain utilities, building services and property expenses
- Fully Built-Out as Standard Office
- 3 Private Offices
- 1 Conference Room
- Space is in Excellent Condition
- Plug & Play
- Central Air and Heating
- Balcony
- Private Restrooms
- Natural Light
- After Hours HVAC Available
- Shower Facilities
- Natural light
- Independent HVAC
- Private Bathroom
2nd Floor, Ste 204
| Size | 1,607 SF |
| Term | 3-5 Years |
| Rental Rate | $33.60 /SF/YR |
| Space Use | Office |
| Condition | Full Build-Out |
| Available | Now |
Flooded with natural light, this corner suite with private balcony is the perfect blend of individual offices and open work space. Complete with Private kitchen, bathroom, HVAC, and balcony.
- Listed rate may not include certain utilities, building services and property expenses
- Fully Built-Out as Standard Office
- 3 Private Offices
- 1 Conference Room
- 4 Workstations
- Finished Ceilings: 9’
- Space is in Excellent Condition
- Central Air and Heating
- Kitchen
- Balcony
- Private Restrooms
- Corner Space
- Natural Light
- Open-Plan
- Private Kitchen
- Natural Light
- Private Bathroom
- Independent HVAC
- Private Balcony
MATTERPORT 3D TOUR
PROPERTY OVERVIEW
Strategically situated off the interstate and surrounded by numerous amenities, The Stafford Executive Building at 2430-2434 Auto Park Way provides professional office space at a scenic Escondido, California, address. The flexible floor plans are conducive to growth and offer the perfect blend of individual offices, collaborative work areas, natural light, and tall ceilings. Additionally, each suite features independent heating and cooling systems, private bathrooms (most with showers), a break/kitchen area, and new carpet and paint. The Stafford Executive Building also includes beautiful landscaping and ample parking. The Stafford Executive Building's desirable location in a high-traffic area is just off Interstate 78, near the Interstate 15 intersection, providing convenient commutes for employees and easy access for guests. The Nordahl Road transit stop is just a half-mile from the building for further commuting options. For business travel needs, the McClellan-Palomar Airport is about 20 minutes away. For before, during, and after working hours, employees are just minutes from major retailers, including Costco, Walmart, and numerous restaurants.
- Property Manager on Site
PROPERTY FACTS
NEARBY AMENITIES
RESTAURANTS |
|||
|---|---|---|---|
| Sandwich Emporium | Sandwiches | $ | 8 min walk |
| Pza Guy | Pizza | $$ | 8 min walk |
| Starbucks | Cafe | $ | 12 min walk |
| Oasis Breads | - | - | 13 min walk |
| Umai Sushi | Sushi | $ | 13 min walk |
| Baskin-Robbins | - | - | 13 min walk |
| Vivi Bubble Tea | Fast Food | $ | 14 min walk |
RETAIL |
||
|---|---|---|
| am/pm | Convenience Market | 9 min walk |
| F45 Training | Fitness | 14 min walk |
| Sola Salon Studios | Salon/Barber/Spa | 14 min walk |
| uBreakiFix | Consumer Electronics | 14 min walk |
| Guitar Center | Music Instruments | 16 min walk |
| Kohl's | Dept Store | 17 min walk |
HOTELS |
|
|---|---|
| SpringHill Suites |
107 rooms
6 min drive
|
ABOUT ESCONDIDO
Escondido is a bedroom community north of San Diego with a thriving downtown scene filled with shops and restaurants. Conveniently located off the Interstate 15 freeway and State Route 78, the community provides easy commutes amid dense North County population centers. Adding a further layer of convenience, the city is located along the Sprinter light rail, which connects Escondido to San Marcos, Vista, and Oceanside.
The Palomar Medical Center has acted as a catalyst to office demand in the area, and apartment builders have been busy adding luxury apartments in Downtown Escondido, where residents can now enjoy a dynamic street scene.
Office tenants can often find space at a notable discount here relative to San Diego’s coastal employment centers, while still enjoying professional building amenities, free parking, and rolling green vistas.
LEASING AGENT
LEASING AGENT
Ryan Stafford, Luxury Real Estate Specialist
Stafford's background is steeped in real estate: his father and grandfather built custom homes throughout the greater San Diego area, while his mother and grandmother served the community as agents. Exhibiting the disciplined work ethic that has driven his career, Stafford worked in construction and as a commercial property manager to put himself through college. After graduation he worked as an estimator and project manager, honing his skills with material and construction costs. Inspired by the real estate market in San Diego, at age 22 Stafford bought his first property in Encinitas, CA. Each and every milestone has led him to where his is today — a real estate agent specializing in residential and investment properties.
Stafford strongly believes in the value of community, the importance of communicating, and making smart investment decisions. He utilizes his analytical skills to assess market data, employs his creativity with progressive technologies to market luxury properties, and exercises his negotiation dexterity on his client’s behalf. He partners with industry elite and uses deeply rooted connections to uncover opportunities for his clients.
Stafford lives real estate, genuinely believing in the value of community and investment opportunity. Since moving to Encinitas, his real estate portfolio has grown and he now enjoys life with his wife, two children, and rescue animals in Solana Beach. Stafford’s experience and business communication skills are essential. Helping people to buy and sell homes and invest in a community that he absolutely loves and believes in, is a true gift!
Presented by
PCI Management
The Stafford Executive Building | 2430-2434 Auto Park Way
Hmm, there seems to have been an error sending your message. Please try again.
Thanks! Your message was sent.










