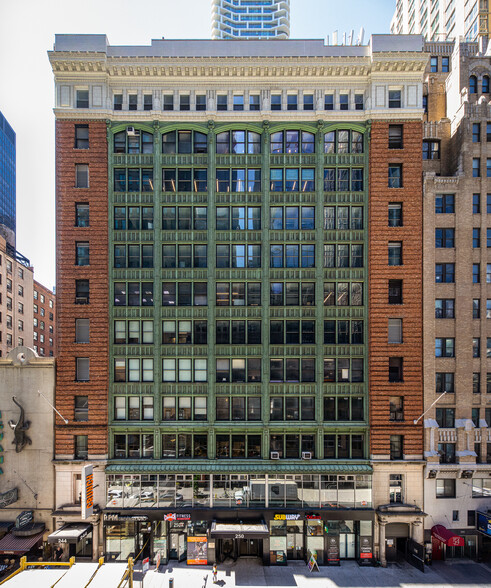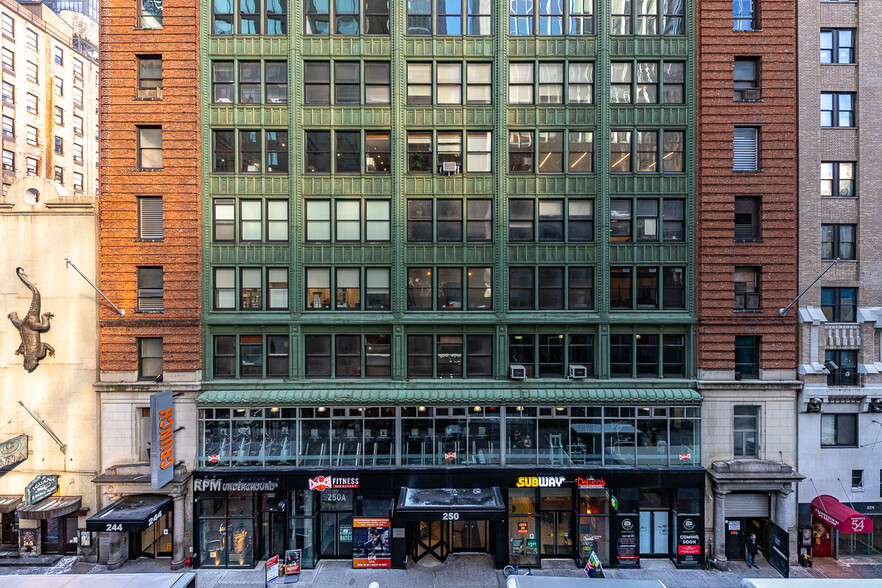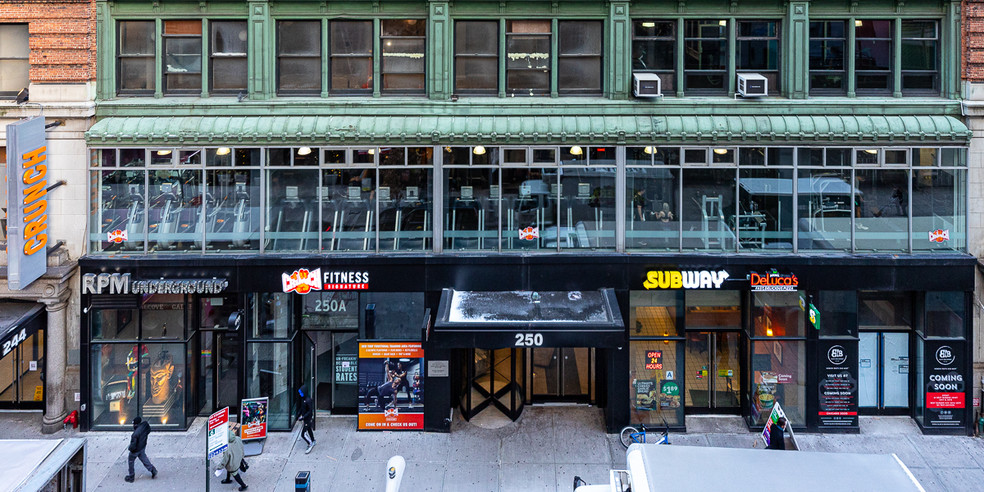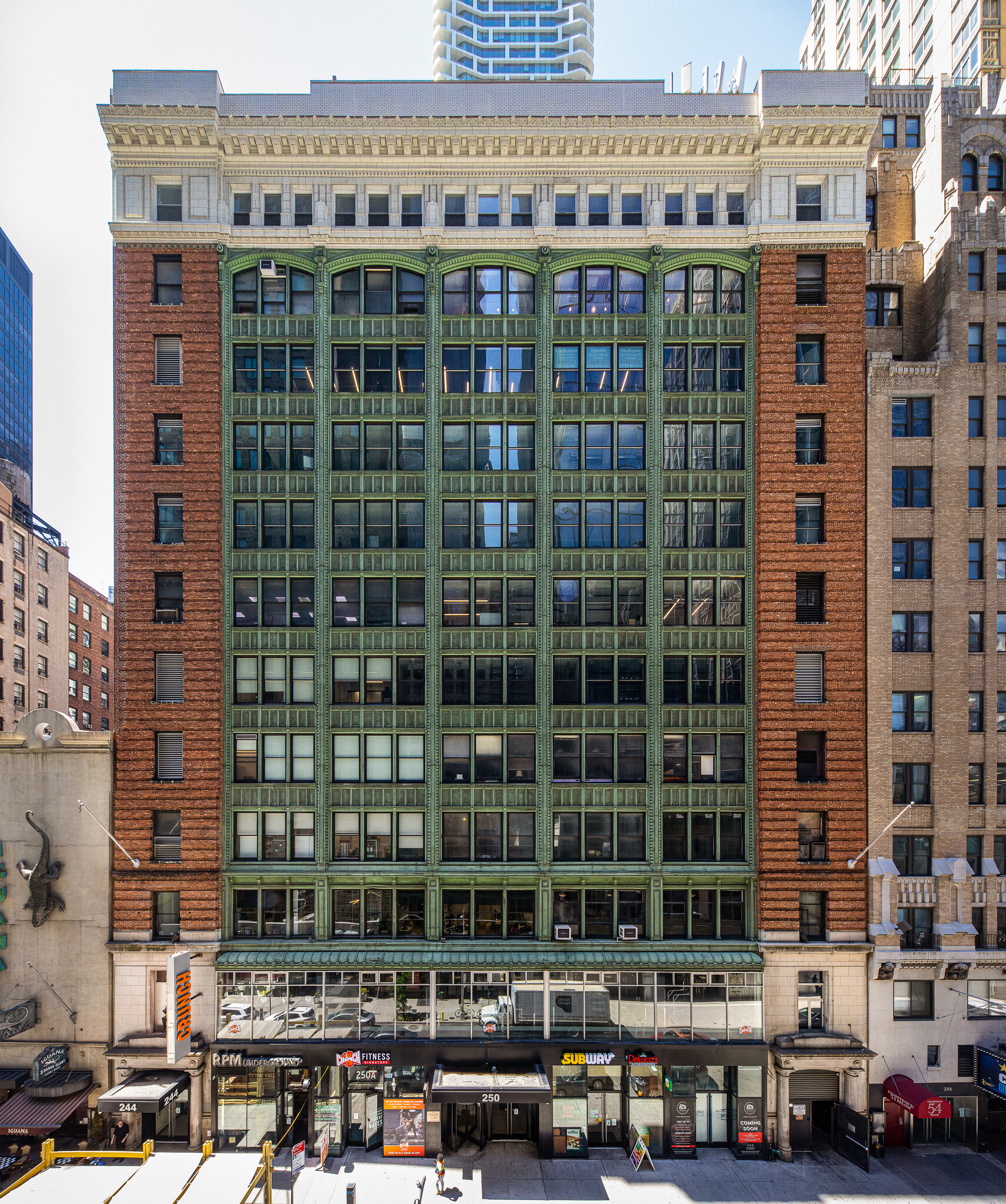250 W 54 244-252 W 54th St
1,475 - 7,150 SF of Space Available in New York, NY 10019



HIGHLIGHTS
- Loft-style office building offering pre-built and build-to-suit accommodations moments from Columbus Circle and Central Park.
- Presenting attractive workplace environments for technology businesses, advertising agencies, media firms, and beyond.
- Featuring an updated façade, extensive lobby renovations, exposed brick interiors, and up to 15-foot ceiling heights.
- Located within steps of the N, R, Q, W, B, C, D, and E Subway trains and surrounded by Midtown's best amenities.
ALL AVAILABLE SPACES(3)
Display Rental Rate as
- SPACE
- SIZE
- TERM
- RENTAL RATE
- SPACE USE
- CONDITION
- AVAILABLE
Prime Theater District Retail Space for rent. Former "Subway" Restaurant. All new glass storefront Great visibility High Ceilings Across the street from 3 hotels (1,000 rooms) AVAILABLE BY OWNER
- Listed lease rate plus proportional share of electrical cost
- Located in-line with other retail
- Finished Ceilings: 14’
- Great visibility.
- Fully Built-Out as a Restaurant or Café Space
- High Ceilings
- All new glass storefront.
Beautifully Renovated Space **Available September 1st** 4 Glass Offices and Conference Room. Exposed Brick. Polished Concrete Floors Large Windows Southern Views
- Fully Built-Out as Standard Office
- 1 Conference Room
- 4 Private Offices
- Space is in Excellent Condition
Built Space available for immediate occupancy. This space is ideal for office, showroom, and medical uses with expansion opportunities in 12 to 24 months. Glass Offices, Tenant-controlled HVAC, new windows, pantry and polished concrete floors. Building has 2 passenger lobbies, 1 large freight entrance - total of with 4 elevators. - Experience a recently completed multi-million dollar renovation throughout the entire property, featuring new lobbies, elevator systems, and cabs along with all building systems.
- Fully Built-Out as Standard Office
- 1 Conference Room
- Central Air Conditioning
- All tenants enjoy 24 / 7 / 365 access.
- 1 Private Office
- 8 Workstations
- Full Time Lobby Attendant.
| Space | Size | Term | Rental Rate | Space Use | Condition | Available |
| Ground | 1,475 SF | Negotiable | $125.00 /SF/YR | Retail | Full Build-Out | Now |
| 7th Floor, Ste 700 | 3,700 SF | Negotiable | Upon Request | Office | Full Build-Out | September 01, 2025 |
| 8th Floor, Ste 803 | 1,975 SF | Negotiable | $49.00 /SF/YR | Office/Medical | Full Build-Out | Now |
Ground
| Size |
| 1,475 SF |
| Term |
| Negotiable |
| Rental Rate |
| $125.00 /SF/YR |
| Space Use |
| Retail |
| Condition |
| Full Build-Out |
| Available |
| Now |
7th Floor, Ste 700
| Size |
| 3,700 SF |
| Term |
| Negotiable |
| Rental Rate |
| Upon Request |
| Space Use |
| Office |
| Condition |
| Full Build-Out |
| Available |
| September 01, 2025 |
8th Floor, Ste 803
| Size |
| 1,975 SF |
| Term |
| Negotiable |
| Rental Rate |
| $49.00 /SF/YR |
| Space Use |
| Office/Medical |
| Condition |
| Full Build-Out |
| Available |
| Now |
PROPERTY OVERVIEW
244 — 250 W 54th Street is a creative loft-style office building located in Midtown Manhattan between Broadway and Eighth Avenue. The 13-story property spans over 182,000-square feet and is situated within steps of Times Square, Columbus Circle, and Central Park. With a classic and recently renovated copper façade, exposed brick interiors, and 11- to 15-foot ceiling heights, find ideal accommodations for technology businesses, medical companies, advertising agencies, media firms, and beyond. Building features include 24-hour accessibility, two newly renovated and attended lobbies, three passenger elevators, one oversized freight elevator, and interior stairwells. Occupy a suite or establish an entire floor presence with pre-built and build-to-suit opportunities. Experience numerous desirable amenities such as polished concrete floors, glass offices, conference rooms, state-of-the-art LED lighting, and tenant-controlled HVAC systems. Take advantage of easy accessibility as the building is located within walking distance of the N, R, Q, W, B, C, D, and E Subway trains. 244 — 250 W 54th Street is also within moments of Midtown's best hotels, dining, and entertainment.
- 24 Hour Access
- Bus Line
- Fitness Center
- Metro/Subway
- Property Manager on Site
- Raised Floor
- Restaurant
- Security System
- Signage
- Central Heating
- High Ceilings
- Direct Elevator Exposure
- Natural Light
- Plug & Play
- Reception
- Wi-Fi
- Air Conditioning
PROPERTY FACTS
SELECT TENANTS
- FLOOR
- TENANT NAME
- INDUSTRY
- Multiple
- American Musical and Dramatic Academy
- Arts, Entertainment, and Recreation
- 5th
- Beam Laser Spa
- Services
- GRND
- Black Iron Burger
- Retailer
- Multiple
- Crunch
- Arts, Entertainment, and Recreation
- 4th
- Magnolia Bakery
- Administrative and Support Services
- 9th
- Maison de la Region Occitanie
- Arts, Entertainment, and Recreation
- 7th
- Michael Tannenholtz Consulting
- Arts, Entertainment, and Recreation
- 4th
- Motion Sports Medicine
- Health Care and Social Assistance
- 8th
- Zen Body Mechanics
- Health Care and Social Assistance















