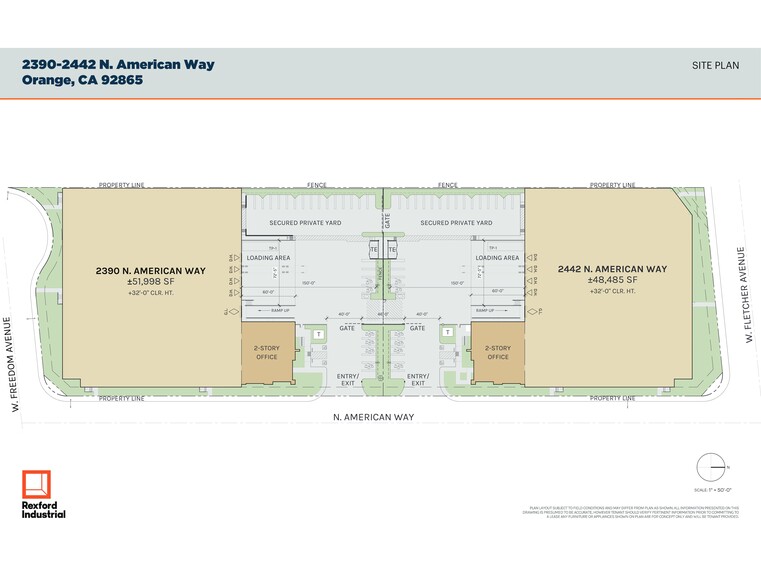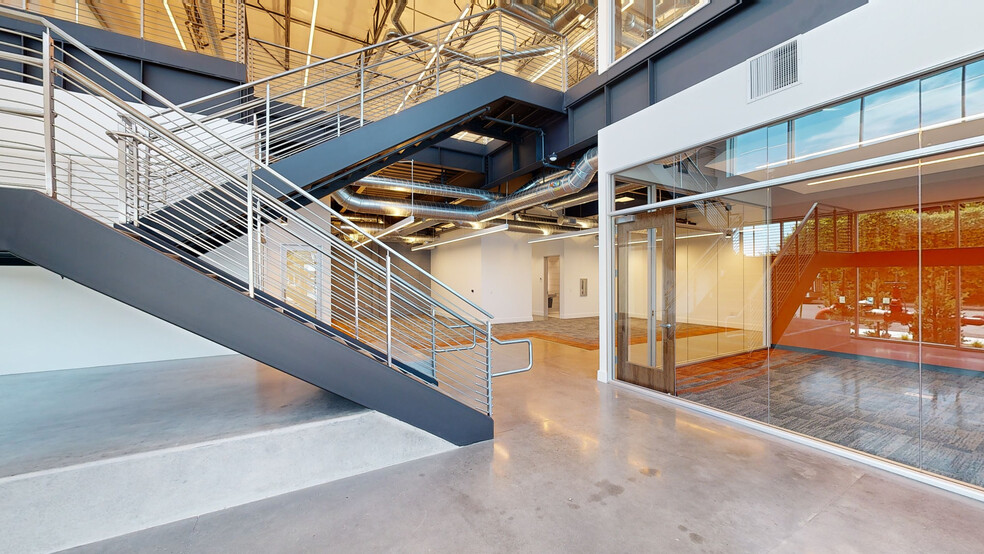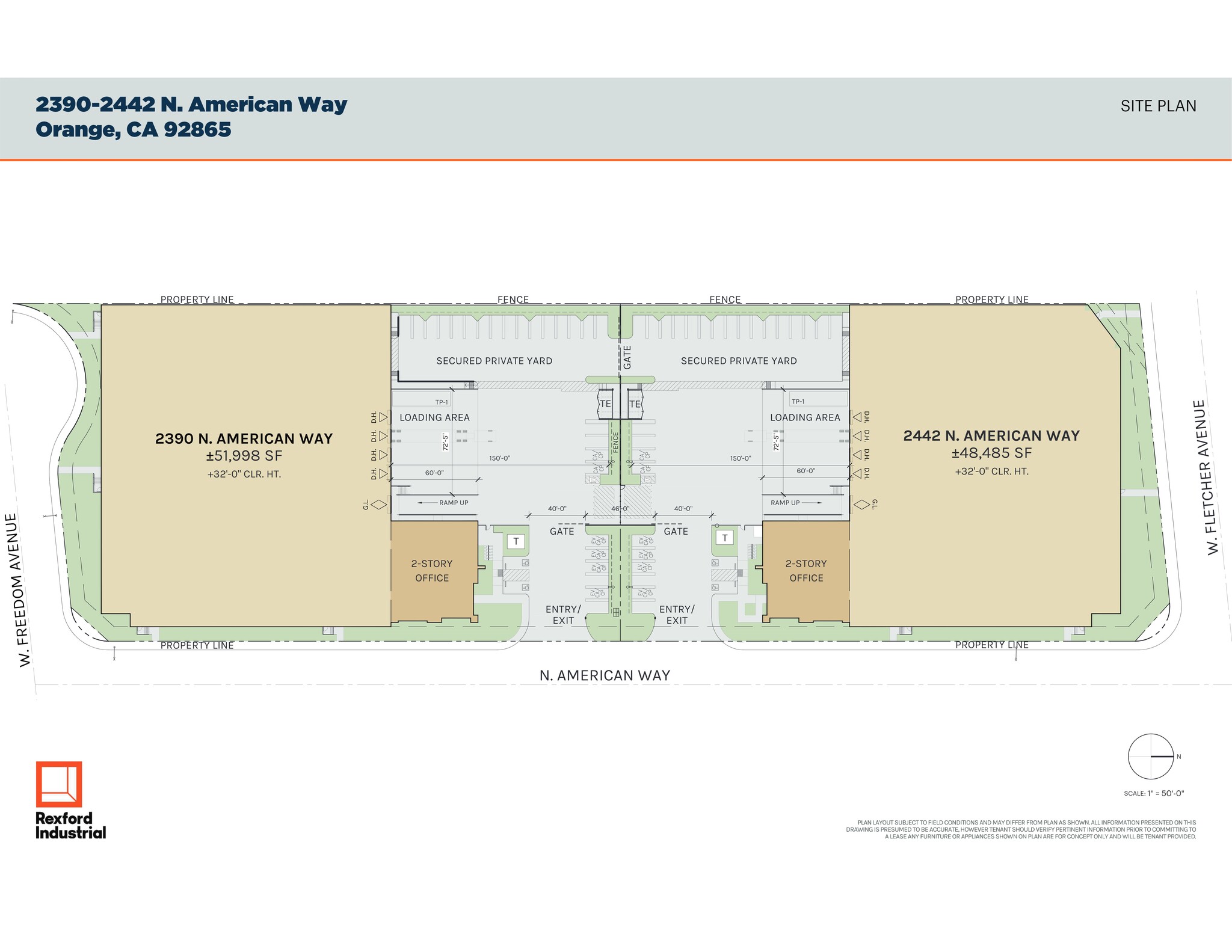
This feature is unavailable at the moment.
We apologize, but the feature you are trying to access is currently unavailable. We are aware of this issue and our team is working hard to resolve the matter.
Please check back in a few minutes. We apologize for the inconvenience.
- LoopNet Team
thank you

Your email has been sent!
PARK HIGHLIGHTS
- Manufacturing Distribution Buildings
- LEED Gold Certified, the world’s most widely used green building rating system with ESG Features.
- Approximately 6,000 SF office, dock-high and grade-level loading, 32 feet of warehouse clearance, 150-foot loading depth, and concrete fenced yard.
- 32' Warehouse Clearance with Dock High Loading
- Concrete Fenced Yards
- Heavy Power 4,000 Amps 277/480 volts upgradeable to 6,000 amps (verify)
PARK FACTS
FEATURES AND AMENITIES
- Fenced Lot
- Mezzanine
- Skylights
- Wheelchair Accessible
- Car Charging Station
- Air Conditioning
ALL AVAILABLE SPACE(1)
Display Rental Rate as
- SPACE
- SIZE
- TERM
- RENTAL RATE
- SPACE USE
- CONDITION
- AVAILABLE
4% coop fee for 1st 5 years with a quality tenant.
- Lease rate does not include utilities, property expenses or building services
- 1 Drive Bay
- 4 Loading Docks
- Private Restrooms
- Natural Light
- Yard
- LEED Silver Certified
- ESFR Sprinkler, Fenced Yard
- HEAVY POWER
- Includes 3,096 SF of dedicated office space
- Space is in Excellent Condition
- Central Air and Heating
- Secure Storage
- Energy Performance Rating - A
- Freestanding Building
- 32' Warehouse Clearance
- 4 Dock High Loading Doors with 150' Truck Access
| Space | Size | Term | Rental Rate | Space Use | Condition | Available |
| 1st Floor | 51,998 SF | Negotiable | Upon Request Upon Request Upon Request Upon Request | Industrial | Full Build-Out | Now |
2390 N American Way - 1st Floor
2390 N American Way - 1st Floor
| Size | 51,998 SF |
| Term | Negotiable |
| Rental Rate | Upon Request |
| Space Use | Industrial |
| Condition | Full Build-Out |
| Available | Now |
4% coop fee for 1st 5 years with a quality tenant.
- Lease rate does not include utilities, property expenses or building services
- Includes 3,096 SF of dedicated office space
- 1 Drive Bay
- Space is in Excellent Condition
- 4 Loading Docks
- Central Air and Heating
- Private Restrooms
- Secure Storage
- Natural Light
- Energy Performance Rating - A
- Yard
- Freestanding Building
- LEED Silver Certified
- 32' Warehouse Clearance
- ESFR Sprinkler, Fenced Yard
- 4 Dock High Loading Doors with 150' Truck Access
- HEAVY POWER
SITE PLAN
PARK OVERVIEW
2390 N American Way presents a world-class new construction warehouse manufacturing/distribution building totaling 51,998 square feet in Orange, California. This industrial building is Now Complete. Zoned M1 Industrial with LEED Gold and ESG Certifications. These prestigious certifications require features including EV charging stalls, water-efficient landscape and irrigation, motion sensor lighting, Thermoplastic Polyolefin (TPO) reflective roofs, warehouse exhaust fans with nighttime flushing, touchless water-efficient plumbing fixtures, and HVAC systems with negative ion generator, UV light, Co2 sensors, and demand control ventilation. 2390 N American Way is a 51,998-square-foot high-image building with a private fenced yard on an approximate 86,011-square-foot parcel. This state-of-the-art distribution facility has 45,996 square feet of warehouse space, a 2,716-square-foot ground-level office, and a 3,286-square-foot mezzanine office. Building specifications include ESFR Sprinkler K25.2 at 25 PSI, 50-foot by 52-foot column spacing, 32-foot warehouse clearance, true dock-high loading with 9-foot by 10-foot doors, 12-foot by 14-foot ground level loading doors, 150-foot loading depth and 2,000 Amps,277/480 volt, 4 watts, 3 phase power (with a 3,000 Amp Transformer), 7” thick 4,000 PSI warehouse slab. 2442 N American Way presents a high-image 48,485-square-foot warehouse on an 86,011-square-foot parcel with a private fenced yard. The premier distribution facility encompasses a 41,787-square-foot warehouse connected to a 2,695-square-foot ground-level office and a 3,294-square-foot mezzanine office. This building has ESFR Sprinkler K25.2 at 25 PSI, 50-foot by 52-foot column spacing, 32-foot warehouse clearance, true dock-high loading with 9-foot by 10-foot doors, 12-foot by 14-foot ground-level loading doors, 150-foot loading depth and 3,000 Amps,277/480 volt, 4 watts, 3 phase power (with a 3,000 Amp Transformer), 7” thick 4,000 PSI warehouse slab. 2390-2442 N American Way is strategically located in Southern California, close to many transportation modes and distribution needs. Users will experience excellent freeway access to the 5, 91, 55, 57, and 22 that provide access throughout the Anaheim area and beyond. Many distribution centers lie less than six miles from the property, including FedEx, UPS, and DHL, providing seamless and quick deliveries across the coast. For freight distribution, reach John Wayne Airport in 14 miles, Long Beach Airport in 22 miles, Ports of LA, and Long Beach in 33 miles, and Los Angeles International Airport in 40 miles.
PARK BROCHURE
ABOUT ORANGE
Businesses are attracted to industrial space in the city of Orange due to its access via major freeway arteries to the Inland Empire, the Los Angeles and Long Beach ports, as well as its large logistics and warehousing workforce. Industrial buildings in the city are surrounded by major freeways, including state routes 55, 57, 91, and 22, which provide easy access to Interstate 5, which traverses Coastal Southern California.
The area attracts a broad range of tenants, including healthcare providers UCI Health, UCI Medical Center, KPC Healthcare, and CHOC; national retailers like The Home Depot, Walmart, and Target; as well as manufacturing firms such as FXI and BASF-Chemical. Demand for space is robust, historically, and space options for tenants are typically limited.
On top of its central location, Orange provides ample retail and entertainment amenities at The Outlets at Orange, MainPlace Mall, and Old Towne Orange. Entertainment options like Angels Stadium and Honda Center, in the bustling Platinum Triangle of Anaheim are reachable within a few minutes.
DEMOGRAPHICS
REGIONAL ACCESSIBILITY
LEASING TEAM
Chris Migliori, Executive Vice President
Responsible for negotiating over $2.4 billion dollars in Commercial Real Estate Transactions.
Senior Relocation Consultant of Industrial and R&D projects totaling over 37 million square feet.
Major liaison in all aspects of Developer/Landlord and Tenant/Buyer representation, including negotiations, proposals, space planning, tenant improvements, lease and sale document negotiations, market analysis, feasibility studies, investment analysis and marketing status reports.
Paul Gingrich, Executive Vice President
Dennis Holt, Vice President
A former standout student-athlete from the University of California - Los Angeles, Dennis has carried his competitive spirit and unparalleled work ethic from the baseball diamond into the business world. His inner drive and positive demeanor have allowed Dennis to connect with his clients on both professional and personal levels. Through his early successes, Dennis has taken great pride in his ability to provide solutions and answers to his clients’ needs.
ABOUT THE OWNER
OTHER PROPERTIES IN THE REXFORD INDUSTRIAL REALTY, INC. PORTFOLIO
Presented by

2390-2442 N American Way | Orange, CA 92865
Hmm, there seems to have been an error sending your message. Please try again.
Thanks! Your message was sent.
















