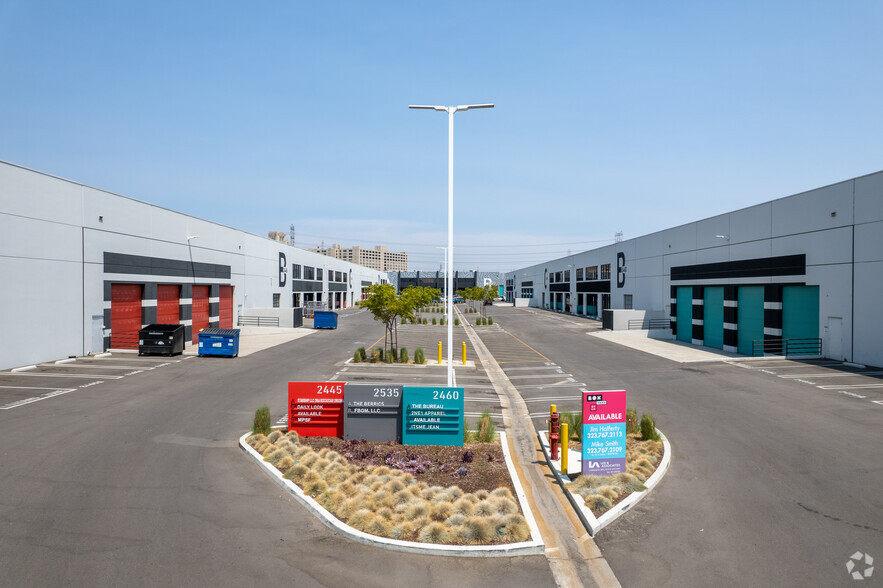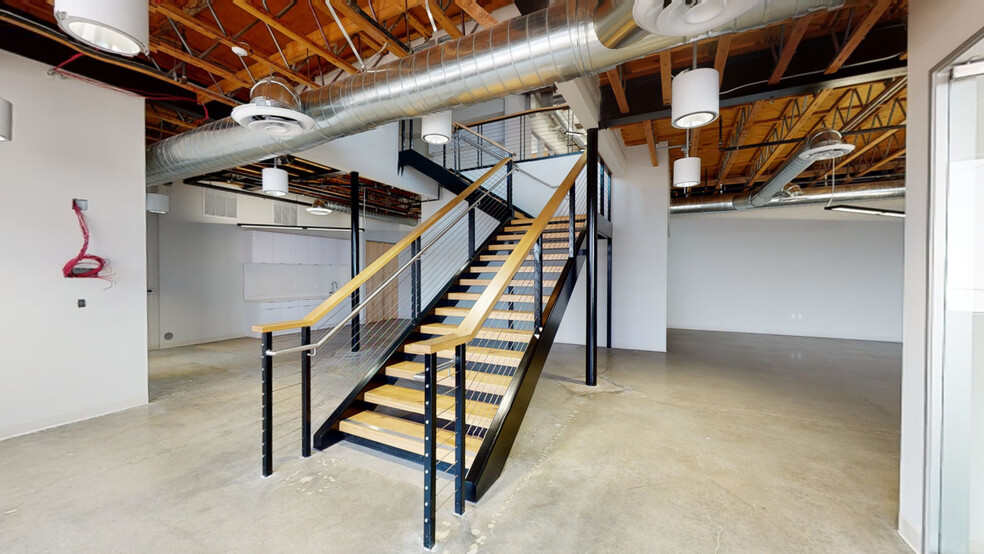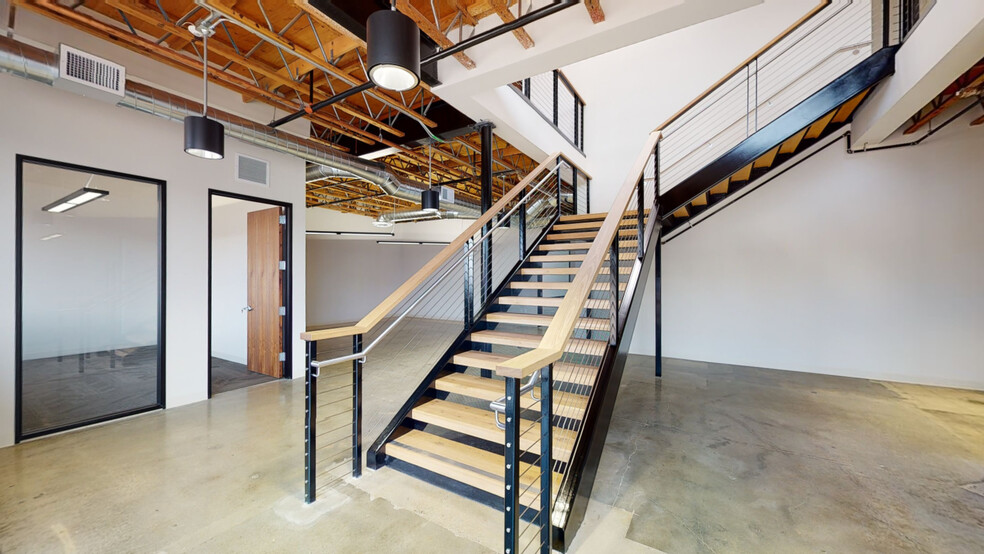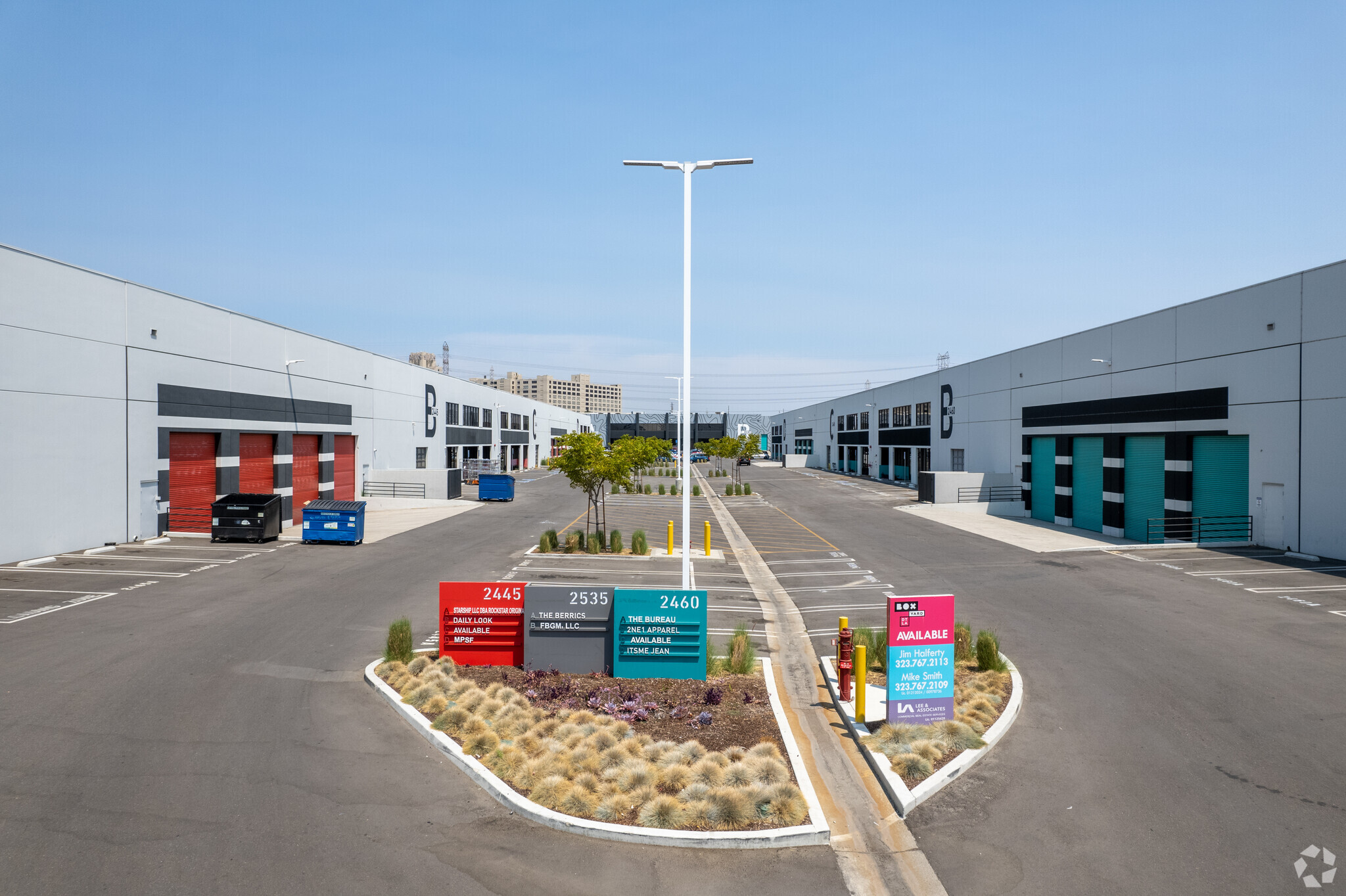
This feature is unavailable at the moment.
We apologize, but the feature you are trying to access is currently unavailable. We are aware of this issue and our team is working hard to resolve the matter.
Please check back in a few minutes. We apologize for the inconvenience.
- LoopNet Team
thank you

Your email has been sent!
Park Highlights
- The Box Yard is perfect for e-commerce, tech, entertainment, studio, fashion, industrial, arts and creative uses to occupy a modern turnkey space.
- Exterior and interior renovation include fresh paint, enhanced signage and landscaping, modernizing space fixtures, and bright lighting.
- Centrally located in Downtown Los Angeles in the desirable Arts District near the new Soho House, with easy access to local hotspots.
- Tenants will enjoy hassle-free commutes to the creative/industrial/flex campus with convenient access to Interstate 5 and Interstate 10.
PARK FACTS
| Park Type | Industrial Park | Features | 24 Hour Access |
| Park Type | Industrial Park |
| Features | 24 Hour Access |
Features and Amenities
- 24 Hour Access
all available spaces(3)
Display Rental Rate as
- Space
- Size
- Term
- Rental Rate
- Space Use
- Condition
- Available
• Includes Turnkey ±2,790 SF New Offices/Kitchen • 2 Truck High & 1 Ground Level Positions • 4 Restrooms • Approx. 400A Power (Tenant Should Verify Power with Their Electrician) • ESFR Sprinklers • Asking Lease Rate: $1.40 PSF with $.55 psf Net Fees
- Lease rate does not include utilities, property expenses or building services
- 1 Drive Bay
- 2 Loading Docks
- Available 7/1/2024
- Includes 2,790 SF of dedicated office space
- Can be combined with additional space(s) for up to 63,289 SF of adjacent space
- Private Restrooms
- Total 18,429 SF
• Includes Turnkey ±6,555 SF New Offices/Kitchen • 2 Truck High & 1 Ground Level Positions • 2 Restrooms • Approx. 400A Power (Tenant Should Verify Power with Their Electrician) • ESFR Sprinklers • Asking Lease Rate: $1.40 PSF with $0.54 psf Net Fees
- Lease rate does not include utilities, property expenses or building services
- 1 Drive Bay
- Can be combined with additional space(s) for up to 63,289 SF of adjacent space
- Private Restrooms
- Total ±22,813 SF
- Includes 6,555 SF of dedicated office space
- Space is in Excellent Condition
- 2 Loading Docks
- Now Vacant - Immediate Occupancy
- Can Combine With 2445-D E 12th St For 44,860 SF
• Includes Turnkey ±7,261 SF New Offices/Kitchen • 2 Truck High & 1 Ground Level Positions • 4 Restrooms • Approx. 400A Power (Tenant Should Verify Power with Their Electrician) • ESFR Sprinklers • Asking Lease Rate: $1.40 PSF with $0.54 psf Net Fees
- Lease rate does not include utilities, property expenses or building services
- 1 Drive Bay
- Can be combined with additional space(s) for up to 63,289 SF of adjacent space
- Private Restrooms
- Total ±22,047 SF
- Includes 7,261 SF of dedicated office space
- Space is in Excellent Condition
- 2 Loading Docks
- Now Vacant - Immediate Occupancy
- Can Combine With 2445-C E 21th St For 44,860 SF
| Space | Size | Term | Rental Rate | Space Use | Condition | Available |
| 1st Floor - B | 18,429 SF | Negotiable | $16.80 /SF/YR $1.40 /SF/MO $309,607 /YR $25,801 /MO | Industrial | - | Now |
| 1st Floor - C | 22,813 SF | Negotiable | $16.80 /SF/YR $1.40 /SF/MO $383,258 /YR $31,938 /MO | Industrial | Shell Space | Now |
| 1st Floor - D | 22,047 SF | Negotiable | $18.00 /SF/YR $1.50 /SF/MO $396,846 /YR $33,071 /MO | Industrial | Shell Space | 30 Days |
2445 E 12th St - 1st Floor - B
2445 E 12th St - 1st Floor - C
2445 E 12th St - 1st Floor - D
2445 E 12th St - 1st Floor - B
| Size | 18,429 SF |
| Term | Negotiable |
| Rental Rate | $16.80 /SF/YR |
| Space Use | Industrial |
| Condition | - |
| Available | Now |
• Includes Turnkey ±2,790 SF New Offices/Kitchen • 2 Truck High & 1 Ground Level Positions • 4 Restrooms • Approx. 400A Power (Tenant Should Verify Power with Their Electrician) • ESFR Sprinklers • Asking Lease Rate: $1.40 PSF with $.55 psf Net Fees
- Lease rate does not include utilities, property expenses or building services
- Includes 2,790 SF of dedicated office space
- 1 Drive Bay
- Can be combined with additional space(s) for up to 63,289 SF of adjacent space
- 2 Loading Docks
- Private Restrooms
- Available 7/1/2024
- Total 18,429 SF
2445 E 12th St - 1st Floor - C
| Size | 22,813 SF |
| Term | Negotiable |
| Rental Rate | $16.80 /SF/YR |
| Space Use | Industrial |
| Condition | Shell Space |
| Available | Now |
• Includes Turnkey ±6,555 SF New Offices/Kitchen • 2 Truck High & 1 Ground Level Positions • 2 Restrooms • Approx. 400A Power (Tenant Should Verify Power with Their Electrician) • ESFR Sprinklers • Asking Lease Rate: $1.40 PSF with $0.54 psf Net Fees
- Lease rate does not include utilities, property expenses or building services
- Includes 6,555 SF of dedicated office space
- 1 Drive Bay
- Space is in Excellent Condition
- Can be combined with additional space(s) for up to 63,289 SF of adjacent space
- 2 Loading Docks
- Private Restrooms
- Now Vacant - Immediate Occupancy
- Total ±22,813 SF
- Can Combine With 2445-D E 12th St For 44,860 SF
2445 E 12th St - 1st Floor - D
| Size | 22,047 SF |
| Term | Negotiable |
| Rental Rate | $18.00 /SF/YR |
| Space Use | Industrial |
| Condition | Shell Space |
| Available | 30 Days |
• Includes Turnkey ±7,261 SF New Offices/Kitchen • 2 Truck High & 1 Ground Level Positions • 4 Restrooms • Approx. 400A Power (Tenant Should Verify Power with Their Electrician) • ESFR Sprinklers • Asking Lease Rate: $1.40 PSF with $0.54 psf Net Fees
- Lease rate does not include utilities, property expenses or building services
- Includes 7,261 SF of dedicated office space
- 1 Drive Bay
- Space is in Excellent Condition
- Can be combined with additional space(s) for up to 63,289 SF of adjacent space
- 2 Loading Docks
- Private Restrooms
- Now Vacant - Immediate Occupancy
- Total ±22,047 SF
- Can Combine With 2445-C E 21th St For 44,860 SF
Park Overview
The Box Yard Downtown Los Angeles is a 261,528-square-foot image-raising, modern, and highly efficient multi-tenant creative/industrial/flex campus on 325,242-square-feet of land in the Downtown Los Angeles Arts District. The Box Yard DTLA boasts 24-foot high ceilings, fenced parking, and dock high and ground level loading. Rexford acquired The Boxyard DTLA with the vision to redevelop the campus into a unique, destination industrial asset within Los Angeles’ Arts District. To achieve this vision, Rexford has invested significantly in enhancing the exterior and interior of The Boxyard DTLA. Exterior improvements include new paint, enhanced wayfinding signage, upgraded landscaping, enhanced site lighting, a new park entrance, refreshing the parking areas, and improving site security. Interior improvements include upgrading office finishes (including new lighting and staircases) and enhanced warehouse finishes such as installing new bright skylights and LED lighting. Blocks away from the Arts District strip and New Soho House less than two miles away, The Box Yard is centrally located in the heart of Los Angeles, nestled between mountains, sandy shorelines, and a bustling commercial district. Tenants will have immediate accessibility to the frequented freeways 10 and Interstate 5 in less than a two-minute drive. The Box Yard is ideally positioned adjacent to the Los Angeles River in the premier downtown historic neighborhood of the Arts District, where tenants and visitors can enjoy the local breweries, entertainment, restaurants, and retail hotspots in less than a 10-minute drive. The Box Yard is the ideal business park for e-Commerce, tech, entertainment, studio, fashion, art, and creative users to occupy space in a creative industrial flex building. All available units at the creative business park are turnkey, and some units can be combined. Join top brands such as the Berrics, Undefeated, and The Daily Look at The Box Yard, all strategically located in an opportunity zone offering potential tenant benefits in the desirable Downtown Los Angeles Area.
Park Brochure
About Vernon
Vernon is a city five miles south of Downtown Los Angeles. Its location at the center of Los Angeles County is key to attracting industrial space users. Numerous freeways are nearby, including interstates 5, 10, 110, and 710. The Alameda Corridor, a 20-mile freight rail "expressway" owned by the Alameda Corridor Transportation Authority, connects Vernon to the ports of Los Angeles and Long Beach, the largest port complex in the nation.
Vernon is unique in that there are only around 100 permanent residents in the city proper, but there are 1,800 businesses that employ around 50,000 people. The city is almost exclusively industrial, consisting almost entirely of warehouses and factories. A diverse set of industries call Vernon home, from food service, apparel, metalwork, and glass and plastic equipment manufacturers. Major tenants include 99 Cent Only, Shason, Glasswerks, and Preferred Freezer Services.
As in much of Los Angeles, the built-out character of the area usually makes competition for space high.
DEMOGRAPHICS
Regional Accessibility
Leasing Team
Mike Smith, Principal
After a 3½-year career in the computer industry with NCR Corp., Mike made a major career shift in 1988, accepting a position in commercial real estate brokerage with Coldwell Banker Commercial Real Estate Services (now CBRE) as a sales associate specializing in property sales and leasing.
While at CBRE, Mike attained the title of Senior Vice President, recognizing him for exceptionally high earnings over a 10-year period of service with the company. At the time, this was the highest title possible for a salesperson within CBRE. While at CBRE, Mike attained the honor of the #1 Salesperson in the Los Angeles office in 1994 and finished as a Top 5 Salesperson in the Los Angeles office (out of 50 salespeople) every year from 1991 to 1999. Mike is recognized as one of the top commercial brokers in the Los Angeles region and has earned this recognition through a strong commitment to the local market area and a work ethic comparable to none.
In April 1999, Mike accepted a position as Senior Vice President and Principal of Lee & Associates® Commercial Real Estate Services in the City of Commerce. Since joining Lee & Associates® Commercial Real Estate Services, Mike has finished as the #1 or #2 Salesperson in the Commerce office every year.
Mike’s focus has been in industrial and commercial real estate in Los Angeles County for over 26 years. He has extensive knowledge and experience working with apparel, import/export, distribution, and food companies. His core experience has included corporate relocation's, sale/leasebacks, leased investments, landlord and tenant representation, site search and acquisition, build-to-suit projects, land development, and real estate consultation, with a personal transaction value in excess of $1 billion and totaling over 70 million square feet of space. Over Mike’s 26 year career, he is known for showing his clients how to maximize the value of their property by converting their industrial properties to a higher use (creative office, retail, multifamily). Mike has extensive experience working with private investors and family trust ownerships with core competencies in sensitive environmental, legal, and tax matters affecting real property dispositions.
Jim Halferty, Principal
Jim’s focus has been exclusively in industrial/commercial real estate in the Los Angeles/Vernon/Commerce areas. He has extensive knowledge and experience working with apparel, import/export, and food companies. His core experience has included landlord and tenant representation, site search and acquisition, leased investments, build-to-suit projects, land development, and real estate consultation. Jim has been actively involved in many adaptive reuse projects involving conversion from industrial to residential loft and mixed-use developments.
Jim has extensive experience representing private investors, family trusts, sole proprietor business and small corporations. He takes pride in providing a full service approach sharing resources and relationships with his clients to solve issues and deliver results.
Mission Statement: To provide maximum value to his clients by providing the highest level of market knowledge, unmatchable service, and high ethical standards.
About the Owner
Presented by

The Box Yard | Los Angeles, CA 90021
Hmm, there seems to have been an error sending your message. Please try again.
Thanks! Your message was sent.



















