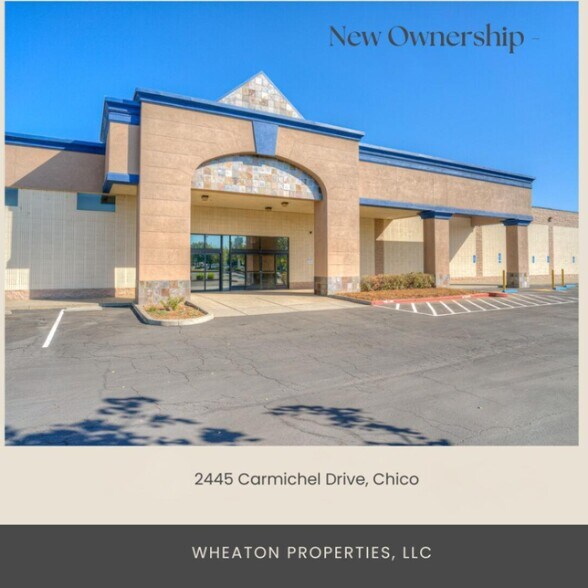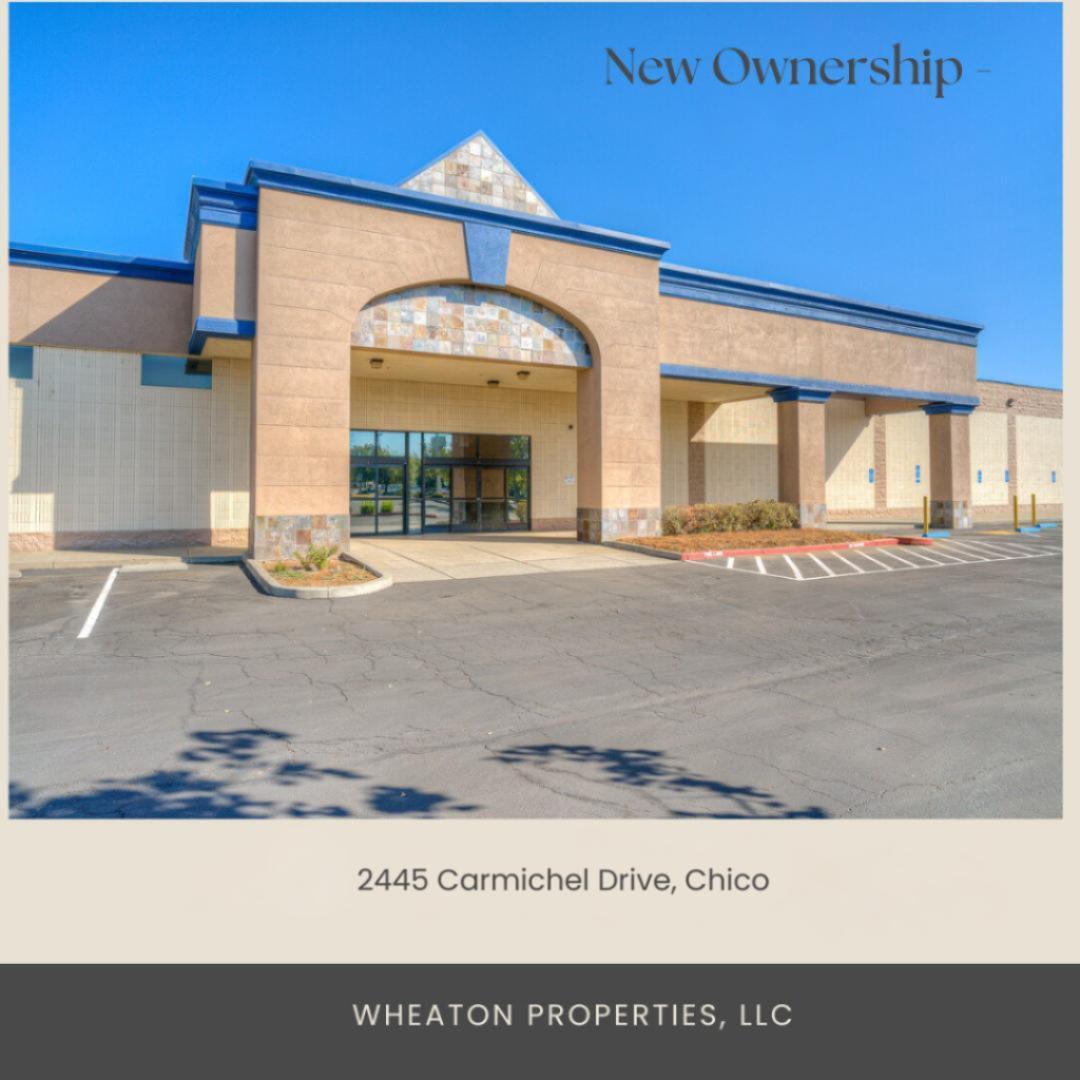
2445 Carmichael Dr | Chico, CA 95928
This feature is unavailable at the moment.
We apologize, but the feature you are trying to access is currently unavailable. We are aware of this issue and our team is working hard to resolve the matter.
Please check back in a few minutes. We apologize for the inconvenience.
- LoopNet Team
This Property is no longer advertised on LoopNet.com.
2445 Carmichael Dr
Chico, CA 95928
Wheaton Properties · Property For Lease

PROPERTY FACTS
Building Type
Office
Year Built/Renovated
1994/1998
Building Height
1 Story
Building Size
54,191 SF
Building Class
B
Typical Floor Size
54,191 SF
Column Spacing
40’ x 40’
Parking
268 Surface Parking Spaces
Listing ID: 33111365
Date on Market: 9/9/2024
Last Updated:
Address: 2445 Carmichael Dr, Chico, CA 95928
The Office Property at 2445 Carmichael Dr, Chico, CA 95928 is no longer being advertised on LoopNet.com. Contact the broker for information on availability.
OFFICE PROPERTIES IN NEARBY NEIGHBORHOODS
NEARBY LISTINGS
- 3028 Esplanade Rd, Chico CA
- 2476 Builders Pl, Chico CA
- 470 Rio Lindo Ave, Chico CA
- 605-615 Mangrove, Chico CA
- 590 Vallombrosa Ave, Chico CA
- 19 Ilahee Ln, Chico CA
- 1998 Alcott Ave, Chico CA
- 241 W East Ave, Chico CA
- 1802 Foundation Ln, Chico CA
- 2580 Sierra Sunrise Ter, Chico CA
- 901 Bruce Rd, Chico CA
- 146 W East Ave, Chico CA
- 206 Meyers St, Chico CA
- 2530 S Whitman Pl, Chico CA
- 315 Huss Dr, Chico CA
1 of 1
VIDEOS
MATTERPORT 3D EXTERIOR
MATTERPORT 3D TOUR
PHOTOS
STREET VIEW
STREET
MAP

Link copied
Your LoopNet account has been created!
Thank you for your feedback.
Please Share Your Feedback
We welcome any feedback on how we can improve LoopNet to better serve your needs.X
{{ getErrorText(feedbackForm.starRating, "rating") }}
255 character limit ({{ remainingChars() }} charactercharacters remainingover)
{{ getErrorText(feedbackForm.msg, "rating") }}
{{ getErrorText(feedbackForm.fname, "first name") }}
{{ getErrorText(feedbackForm.lname, "last name") }}
{{ getErrorText(feedbackForm.phone, "phone number") }}
{{ getErrorText(feedbackForm.phonex, "phone extension") }}
{{ getErrorText(feedbackForm.email, "email address") }}
You can provide feedback any time using the Help button at the top of the page.
