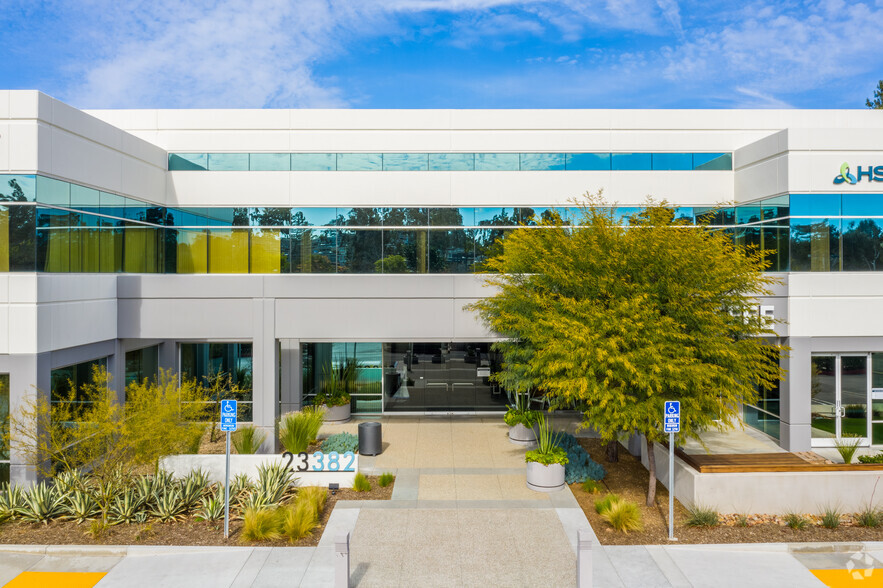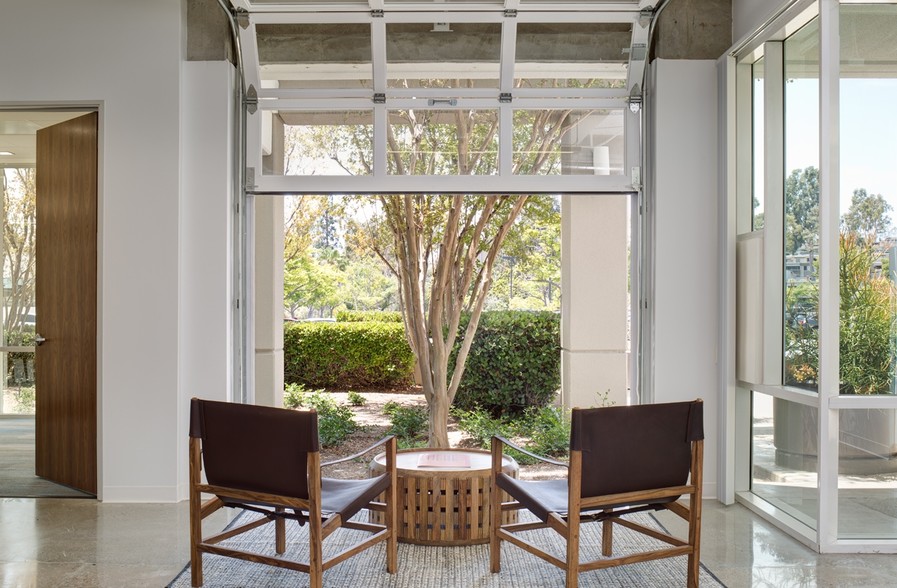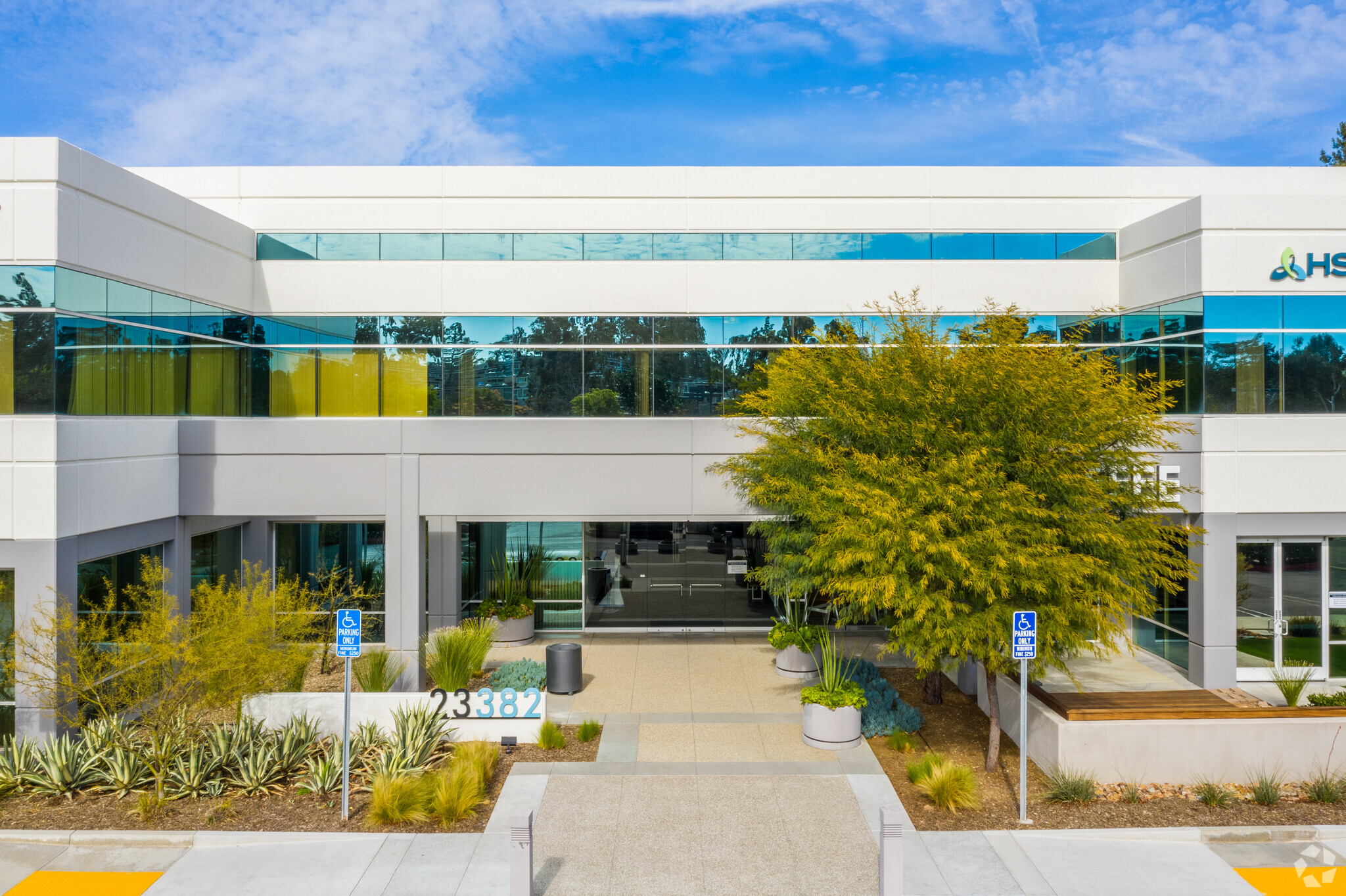
24461 Ridge Route Dr | Laguna Hills, CA 92653
This feature is unavailable at the moment.
We apologize, but the feature you are trying to access is currently unavailable. We are aware of this issue and our team is working hard to resolve the matter.
Please check back in a few minutes. We apologize for the inconvenience.
- LoopNet Team
thank you

Your email has been sent!
24461 Ridge Route Dr
Laguna Hills, CA 92653
HERE @ Laguna Hills · Office Property For Lease · 102,574 SF


PARK HIGHLIGHTS
- Creative office campus.
- 2.8 Miles to Irvine Spectrum
- Abundant free surface parking
- Creative office campus with 4,000 SF fitness center complete with shower/locker rooms.
- 5 minutes to I-5
- Campus environment
- WiFi, unobstructed lake facing views.
- Building signage available
- Adjacent service amenities
- EV charging stations, on-site management office.
- Spectrum view
- Signage available
PARK FACTS
| Total Space Available | 102,574 SF | Park Type | Office Park |
| Max. Contiguous | 26,621 SF |
| Total Space Available | 102,574 SF |
| Max. Contiguous | 26,621 SF |
| Park Type | Office Park |
PARK OVERVIEW
Recently renovated 223,888 SF creative office campus with 4,000 SF fitness center complete with shower/locker rooms, artisan coffee shop, Steelhead Coffee, conference space, beautiful contemporary art throughout project, collaborative outdoor seating area, WiFi, unobstructed lake facing views, EV charging stations, on-site management office, located just five minutes from Irvine Spectrum Entertainment Center. *$200 TOURING BONUS(Team Member must be present)
1 of 40
VIDEOS
3D TOUR
PHOTOS
STREET VIEW
STREET
MAP

