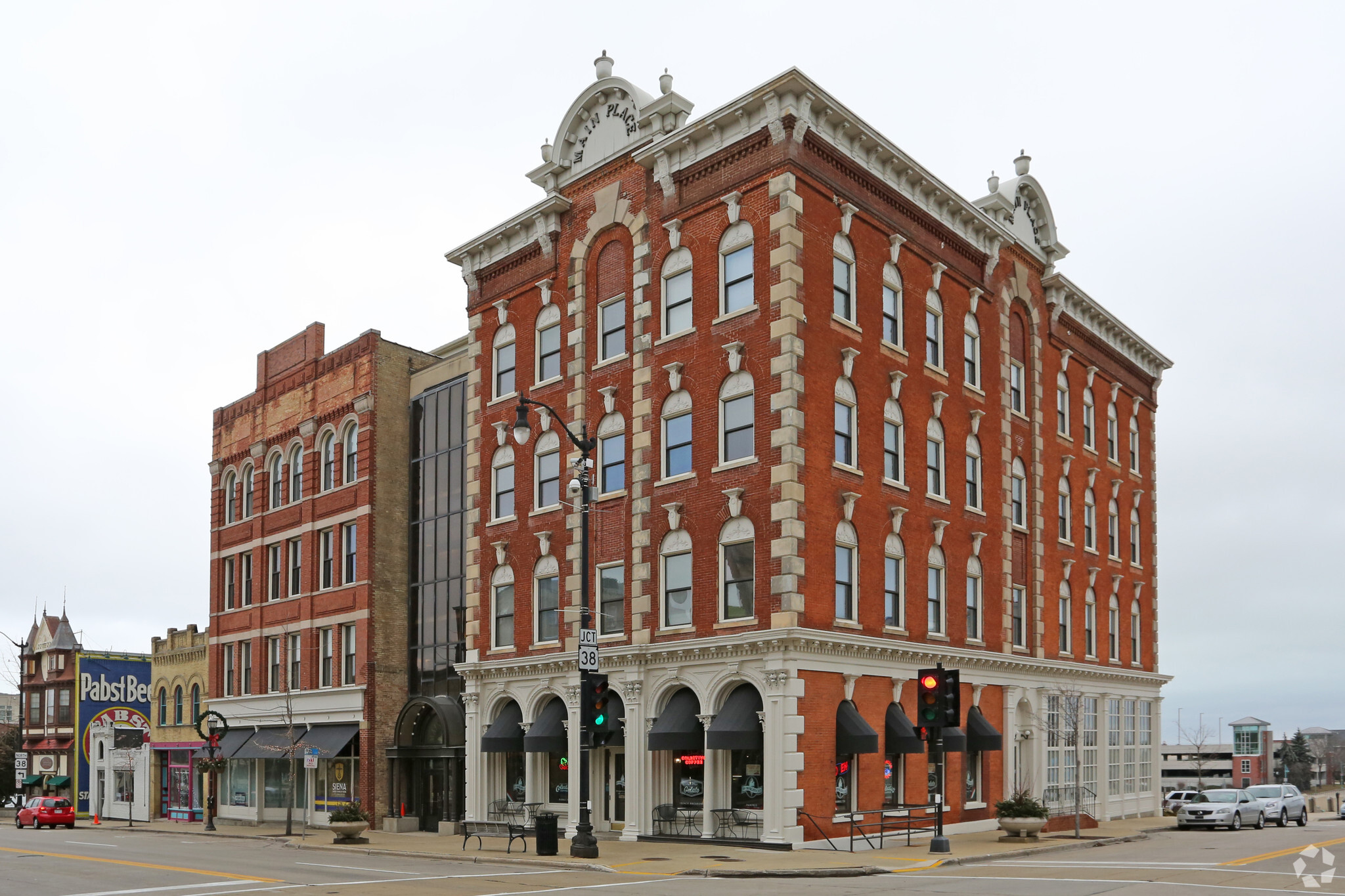Main Place 245 Main St 964 - 9,992 SF of Office Space Available in Racine, WI 53403
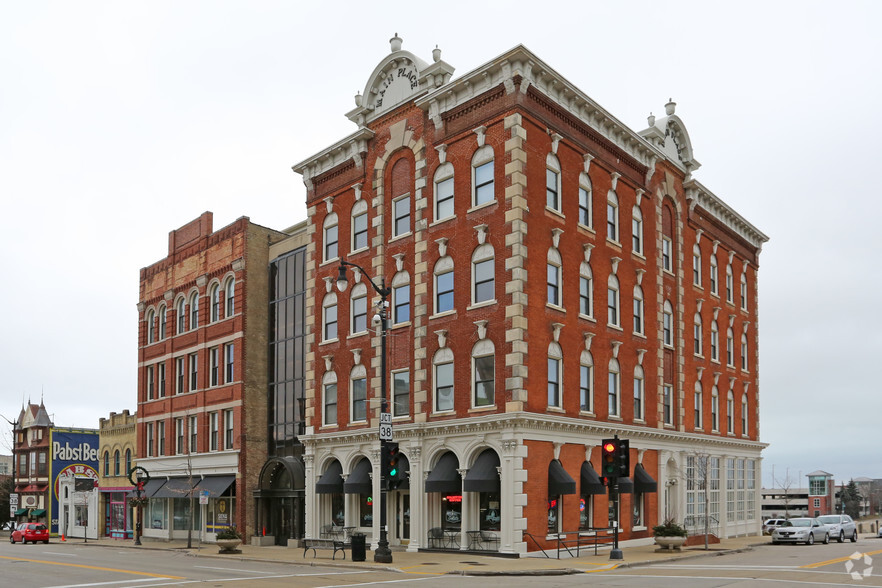
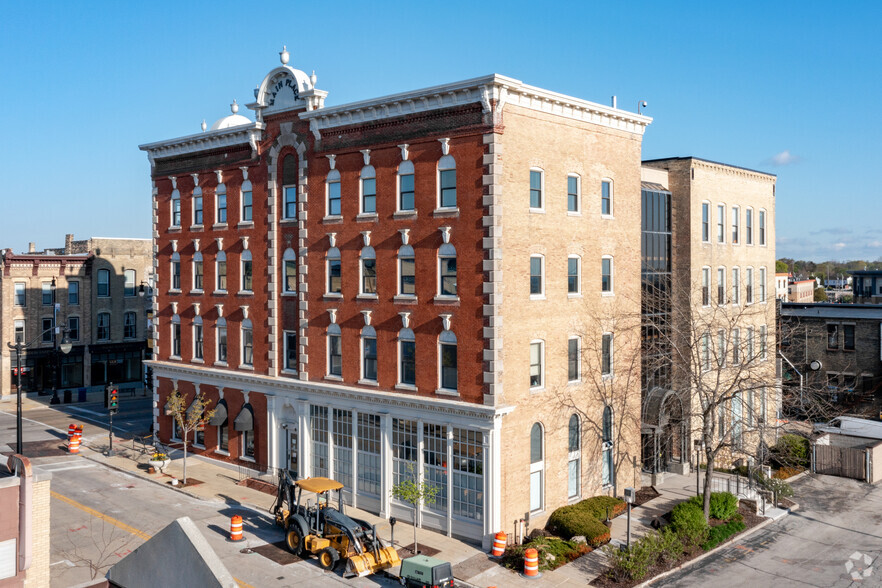
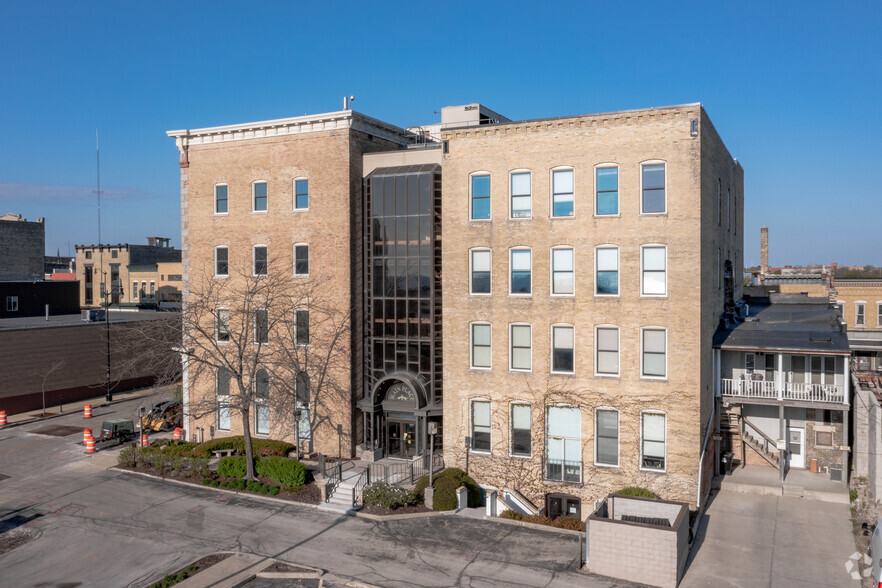
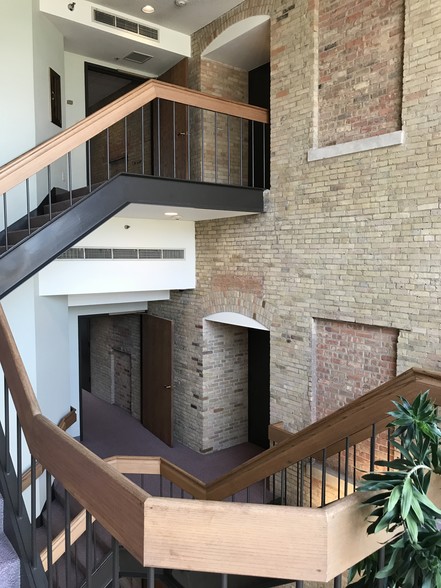
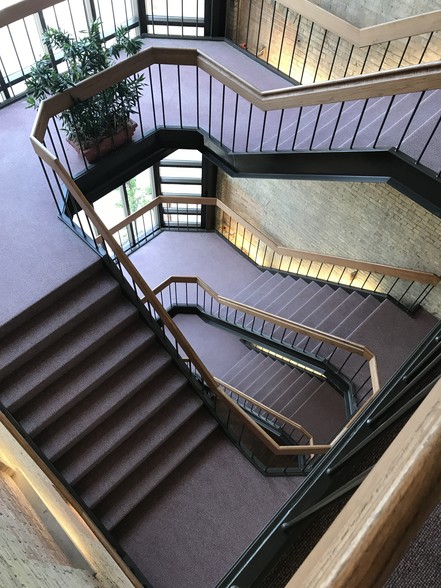
HIGHLIGHTS
- Common Atrium Entrances w/ elevator and two staircases
- Private Surface Parking Available
- Main Street Views
- Shared Restrooms/Common Areas per Floor
- Lake Michigan Views
- Coffee Cafe Tenant - 1st Floor
ALL AVAILABLE SPACES(6)
Display Rental Rate as
- SPACE
- SIZE
- TERM
- RENTAL RATE
- SPACE USE
- CONDITION
- AVAILABLE
Dedicated Exterior Entrance w/ stairs leading up to sidewalk level.
- Partially Built-Out as Standard Office
- Fits 3 - 10 People
- Central Air and Heating
- Mostly Open Floor Plan Layout
- Space In Need of Renovation
Exterior Entrance as well as entrance from building common area.
- Fully Built-Out as Standard Office
- 3 Private Offices
- Fits 1 - 6 People
- Kitchen
- Listed rate may not include certain utilities, building services and property expenses
- Fits 1 - 6 People
- 1 Conference Room
- Main Street Sidewalk Level Visibility
- Fully Built-Out as Standard Office
- 4 Private Offices
- Drop Ceilings
- Fully Built-Out as Standard Office
- 3 Private Offices
- Finished Ceilings: 6’6” - 8’6”
- Kitchen
- Corner Space
- Fits 1 - 7 People
- 1 Conference Room
- Central Air Conditioning
- Elevator Access
- Natural Light
Newly Renovated
- Partially Built-Out as Standard Office
- Fits 9 - 27 People
- Corner Space
- Natural Light
- Open Floor Plan Layout
- Space is in Excellent Condition
- Exposed Ceiling
Space is partially demolished and will need to be renovated to facilitate occupancy.
- Partially Built-Out as Standard Office
- 5 Private Offices
- Fits 5 - 8 People
- Partially Demolished Space
| Space | Size | Term | Rental Rate | Space Use | Condition | Available |
| Lower Level, Ste L-1 & L-4 | 1,149 SF | Negotiable | Upon Request | Office | Partial Build-Out | Now |
| Lower Level, Ste L-2 | 1,428 SF | Negotiable | Upon Request | Office | Full Build-Out | Now |
| 1st Floor, Ste 104 | 964 SF | Negotiable | Upon Request | Office | Full Build-Out | 30 Days |
| 2nd Floor, Ste Mezz | 1,557 SF | Negotiable | Upon Request | Office | Full Build-Out | Now |
| 3rd Floor, Ste 302 | 3,305 SF | Negotiable | Upon Request | Office | Partial Build-Out | Now |
| 4th Floor, Ste 403 | 1,589 SF | Negotiable | Upon Request | Office | Partial Build-Out | 90 Days |
Lower Level, Ste L-1 & L-4
| Size |
| 1,149 SF |
| Term |
| Negotiable |
| Rental Rate |
| Upon Request |
| Space Use |
| Office |
| Condition |
| Partial Build-Out |
| Available |
| Now |
Lower Level, Ste L-2
| Size |
| 1,428 SF |
| Term |
| Negotiable |
| Rental Rate |
| Upon Request |
| Space Use |
| Office |
| Condition |
| Full Build-Out |
| Available |
| Now |
1st Floor, Ste 104
| Size |
| 964 SF |
| Term |
| Negotiable |
| Rental Rate |
| Upon Request |
| Space Use |
| Office |
| Condition |
| Full Build-Out |
| Available |
| 30 Days |
2nd Floor, Ste Mezz
| Size |
| 1,557 SF |
| Term |
| Negotiable |
| Rental Rate |
| Upon Request |
| Space Use |
| Office |
| Condition |
| Full Build-Out |
| Available |
| Now |
3rd Floor, Ste 302
| Size |
| 3,305 SF |
| Term |
| Negotiable |
| Rental Rate |
| Upon Request |
| Space Use |
| Office |
| Condition |
| Partial Build-Out |
| Available |
| Now |
4th Floor, Ste 403
| Size |
| 1,589 SF |
| Term |
| Negotiable |
| Rental Rate |
| Upon Request |
| Space Use |
| Office |
| Condition |
| Partial Build-Out |
| Available |
| 90 Days |
PROPERTY OVERVIEW
Urban. Walkable. Historic. Built in 1857, Main Place has a great history and is full of character. Several available office suites offer a great opportunity to relocate or grow your business. Professional office users make up the majority of the property, with tenants including law firms, a national financial services company, regional non-profit organizations, care provider offices, a design firm, administrative offices, and a coffee shop. Great downtown on a Great Lake. Downtown Racine is one of the Midwest' s most unique and vibrant lakefront communities. Main Street consists of boutiques, art galleries, international cuisine and food establishments, salons, coffee shops, and a world class art museum. Throughout the year, various events also attract local residents and visitors alike to enjoy all that downtown and the lakefront have to offer.
- Atrium
- Bus Line
- Controlled Access
- Restaurant
PROPERTY FACTS
SELECT TENANTS
- FLOOR
- TENANT NAME
- INDUSTRY
- 4th
- Benefits Administration & Support Services Inc
- -
- 4th
- Brodek, Gillard & Aschenbrenner, S.C.
- Professional, Scientific, and Technical Services
- 1st
- Divino Gelato Café
- Accommodation and Food Services
- 2nd
- Legal Action of Wisconsin
- Health Care and Social Assistance
- 4th
- Pruitt, Ekes & Geary SC
- Professional, Scientific, and Technical Services
- 2nd
- Raymond James
- Finance and Insurance
- Multiple
- Siena Catholic Schools
- Educational Services
- 1st
- Von Hasle Jewelry Advisers
- Professional, Scientific, and Technical Services
- 1st
- WWBIC
- Administrative and Support Services








