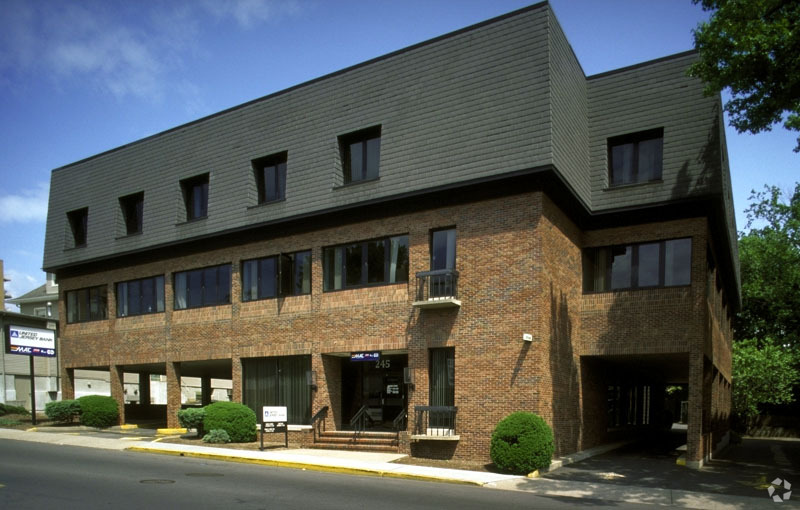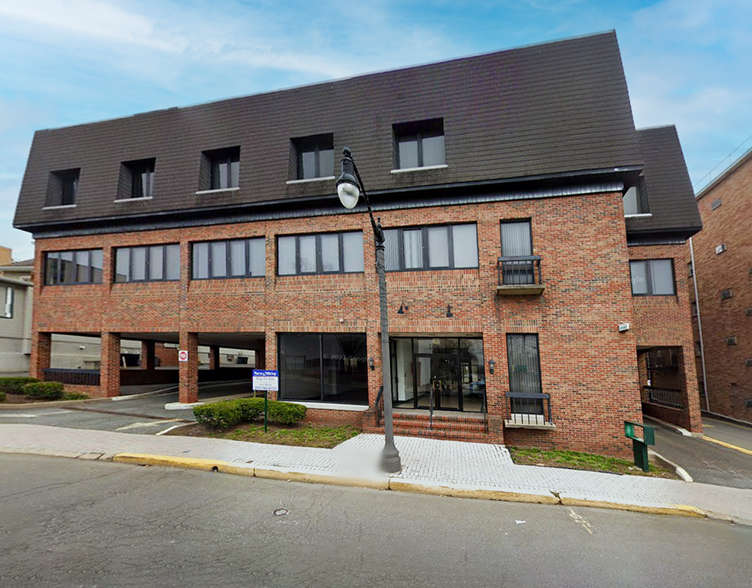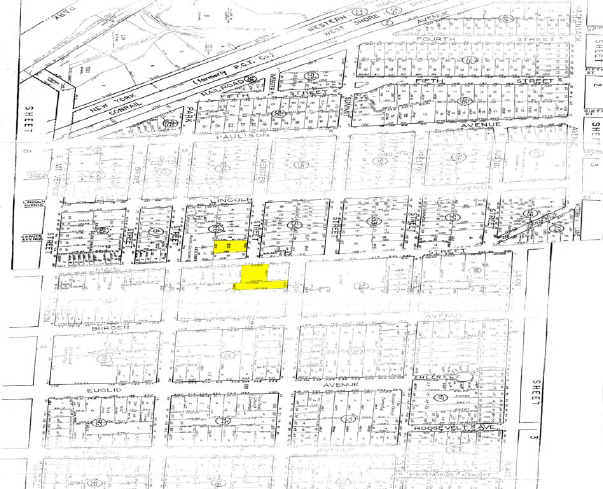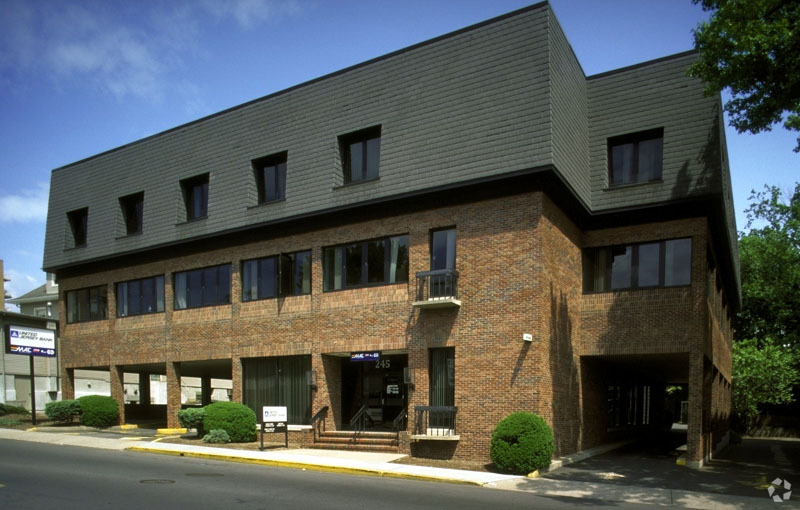
This feature is unavailable at the moment.
We apologize, but the feature you are trying to access is currently unavailable. We are aware of this issue and our team is working hard to resolve the matter.
Please check back in a few minutes. We apologize for the inconvenience.
- LoopNet Team
thank you

Your email has been sent!
245 Main St
3,084 - 21,602 SF of Office Space Available in Ridgefield Park, NJ 07660



all available spaces(4)
Display Rental Rate as
- Space
- Size
- Term
- Rental Rate
- Space Use
- Condition
- Available
• 22,479 SF Office • 0.75 Acres • Former bank branch • Two (2) drive through lanes • 28 Parking spots • Two (2) floors of vacant office space with possible sale lease back from the owner • Total Three (3) floors plus basement • Zoned B-2
- Fully Built-Out as Standard Office
- Can be combined with additional space(s) for up to 21,602 SF of adjacent space
- Fits 8 - 25 People
• 22,479 SF Office • 0.75 Acres • Former bank branch • Two (2) drive through lanes • 28 Parking spots • Two (2) floors of vacant office space with possible sale lease back from the owner • Total Three (3) floors plus basement • Zoned B-2
- Fully Built-Out as Standard Office
- Can be combined with additional space(s) for up to 21,602 SF of adjacent space
- Fits 9 - 26 People
• 22,479 SF Office • 0.75 Acres • Former bank branch • Two (2) drive through lanes • 28 Parking spots • Two (2) floors of vacant office space with possible sale lease back from the owner • Total Three (3) floors plus basement • Zoned B-2
- Fully Built-Out as Standard Office
- Fits 19 - 59 People
- Open Floor Plan Layout
- Can be combined with additional space(s) for up to 21,602 SF of adjacent space
• 22,479 SF Office • 0.75 Acres • Former bank branch • Two (2) drive through lanes • 28 Parking spots • Two (2) floors of vacant office space with possible sale lease back from the owner • Total Three (3) floors plus basement • Zoned B-2
- Fully Built-Out as Standard Office
- Fits 20 - 64 People
- Office intensive layout
- Can be combined with additional space(s) for up to 21,602 SF of adjacent space
| Space | Size | Term | Rental Rate | Space Use | Condition | Available |
| Lower Level | 3,084 SF | Negotiable | Upon Request Upon Request Upon Request Upon Request Upon Request Upon Request | Office | Full Build-Out | 30 Days |
| Ground | 3,233 SF | Negotiable | Upon Request Upon Request Upon Request Upon Request Upon Request Upon Request | Office | Full Build-Out | 30 Days |
| 2nd Floor | 7,330 SF | Negotiable | Upon Request Upon Request Upon Request Upon Request Upon Request Upon Request | Office | Full Build-Out | 30 Days |
| 3rd Floor | 7,955 SF | Negotiable | Upon Request Upon Request Upon Request Upon Request Upon Request Upon Request | Office | Full Build-Out | 30 Days |
Lower Level
| Size |
| 3,084 SF |
| Term |
| Negotiable |
| Rental Rate |
| Upon Request Upon Request Upon Request Upon Request Upon Request Upon Request |
| Space Use |
| Office |
| Condition |
| Full Build-Out |
| Available |
| 30 Days |
Ground
| Size |
| 3,233 SF |
| Term |
| Negotiable |
| Rental Rate |
| Upon Request Upon Request Upon Request Upon Request Upon Request Upon Request |
| Space Use |
| Office |
| Condition |
| Full Build-Out |
| Available |
| 30 Days |
2nd Floor
| Size |
| 7,330 SF |
| Term |
| Negotiable |
| Rental Rate |
| Upon Request Upon Request Upon Request Upon Request Upon Request Upon Request |
| Space Use |
| Office |
| Condition |
| Full Build-Out |
| Available |
| 30 Days |
3rd Floor
| Size |
| 7,955 SF |
| Term |
| Negotiable |
| Rental Rate |
| Upon Request Upon Request Upon Request Upon Request Upon Request Upon Request |
| Space Use |
| Office |
| Condition |
| Full Build-Out |
| Available |
| 30 Days |
Lower Level
| Size | 3,084 SF |
| Term | Negotiable |
| Rental Rate | Upon Request |
| Space Use | Office |
| Condition | Full Build-Out |
| Available | 30 Days |
• 22,479 SF Office • 0.75 Acres • Former bank branch • Two (2) drive through lanes • 28 Parking spots • Two (2) floors of vacant office space with possible sale lease back from the owner • Total Three (3) floors plus basement • Zoned B-2
- Fully Built-Out as Standard Office
- Fits 8 - 25 People
- Can be combined with additional space(s) for up to 21,602 SF of adjacent space
Ground
| Size | 3,233 SF |
| Term | Negotiable |
| Rental Rate | Upon Request |
| Space Use | Office |
| Condition | Full Build-Out |
| Available | 30 Days |
• 22,479 SF Office • 0.75 Acres • Former bank branch • Two (2) drive through lanes • 28 Parking spots • Two (2) floors of vacant office space with possible sale lease back from the owner • Total Three (3) floors plus basement • Zoned B-2
- Fully Built-Out as Standard Office
- Fits 9 - 26 People
- Can be combined with additional space(s) for up to 21,602 SF of adjacent space
2nd Floor
| Size | 7,330 SF |
| Term | Negotiable |
| Rental Rate | Upon Request |
| Space Use | Office |
| Condition | Full Build-Out |
| Available | 30 Days |
• 22,479 SF Office • 0.75 Acres • Former bank branch • Two (2) drive through lanes • 28 Parking spots • Two (2) floors of vacant office space with possible sale lease back from the owner • Total Three (3) floors plus basement • Zoned B-2
- Fully Built-Out as Standard Office
- Open Floor Plan Layout
- Fits 19 - 59 People
- Can be combined with additional space(s) for up to 21,602 SF of adjacent space
3rd Floor
| Size | 7,955 SF |
| Term | Negotiable |
| Rental Rate | Upon Request |
| Space Use | Office |
| Condition | Full Build-Out |
| Available | 30 Days |
• 22,479 SF Office • 0.75 Acres • Former bank branch • Two (2) drive through lanes • 28 Parking spots • Two (2) floors of vacant office space with possible sale lease back from the owner • Total Three (3) floors plus basement • Zoned B-2
- Fully Built-Out as Standard Office
- Office intensive layout
- Fits 20 - 64 People
- Can be combined with additional space(s) for up to 21,602 SF of adjacent space
Property Overview
The property is located in an active retail trade area which contains a mix of high-density residential uses and a diverse blend of retail stores. The site is situated directly between two apartment buildings containing 5 and 7 stories, respectively, with single family residential homes behind the facility. Retail properties along Main Street include a CVS drug store, a 7-Eleven convenience store, various restaurants and diners and several service related businesses. The entrance to State Highway 46, a major East/West commercial corridor through Bergen County, can be accessed less than one mile from the site. The Borough Hall is also within one block of the site. Plus take advantage of Overpeck Park featuring scenic paths.
PROPERTY FACTS
Presented by

245 Main St
Hmm, there seems to have been an error sending your message. Please try again.
Thanks! Your message was sent.



