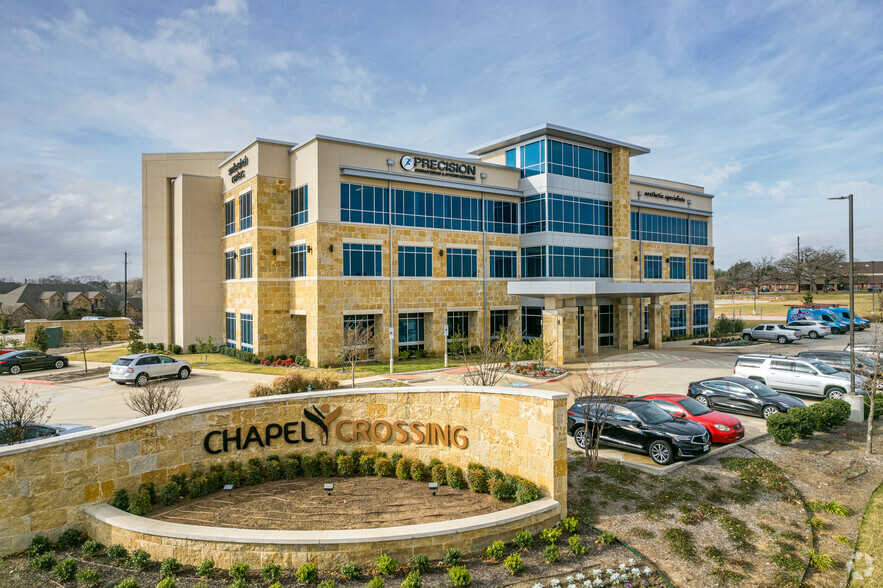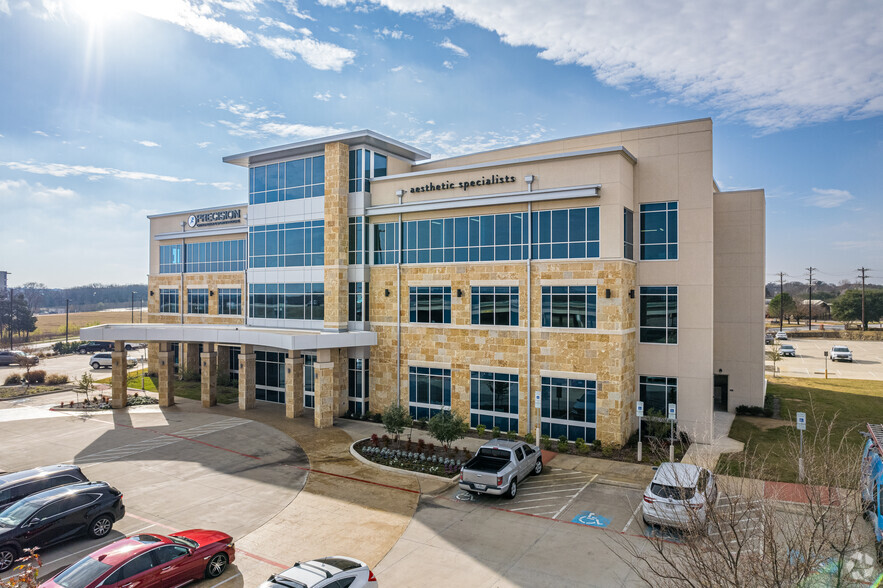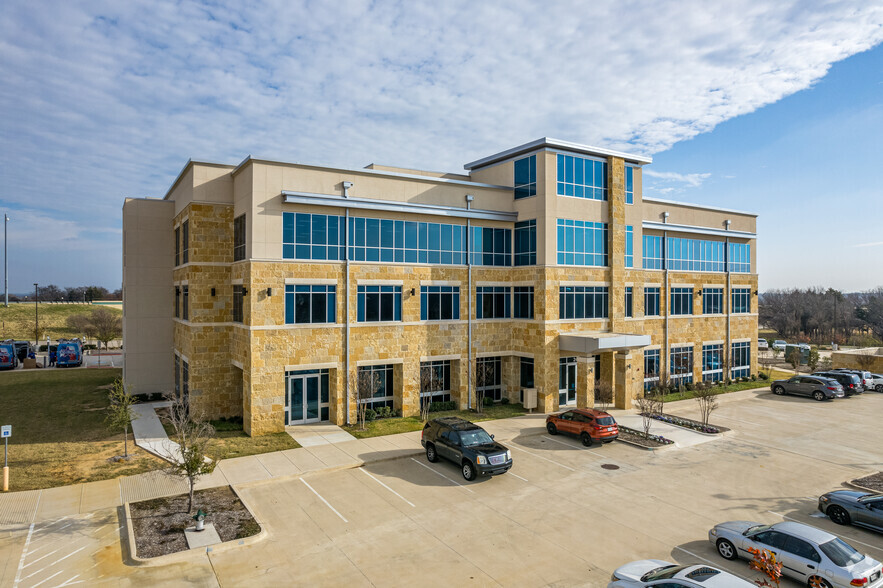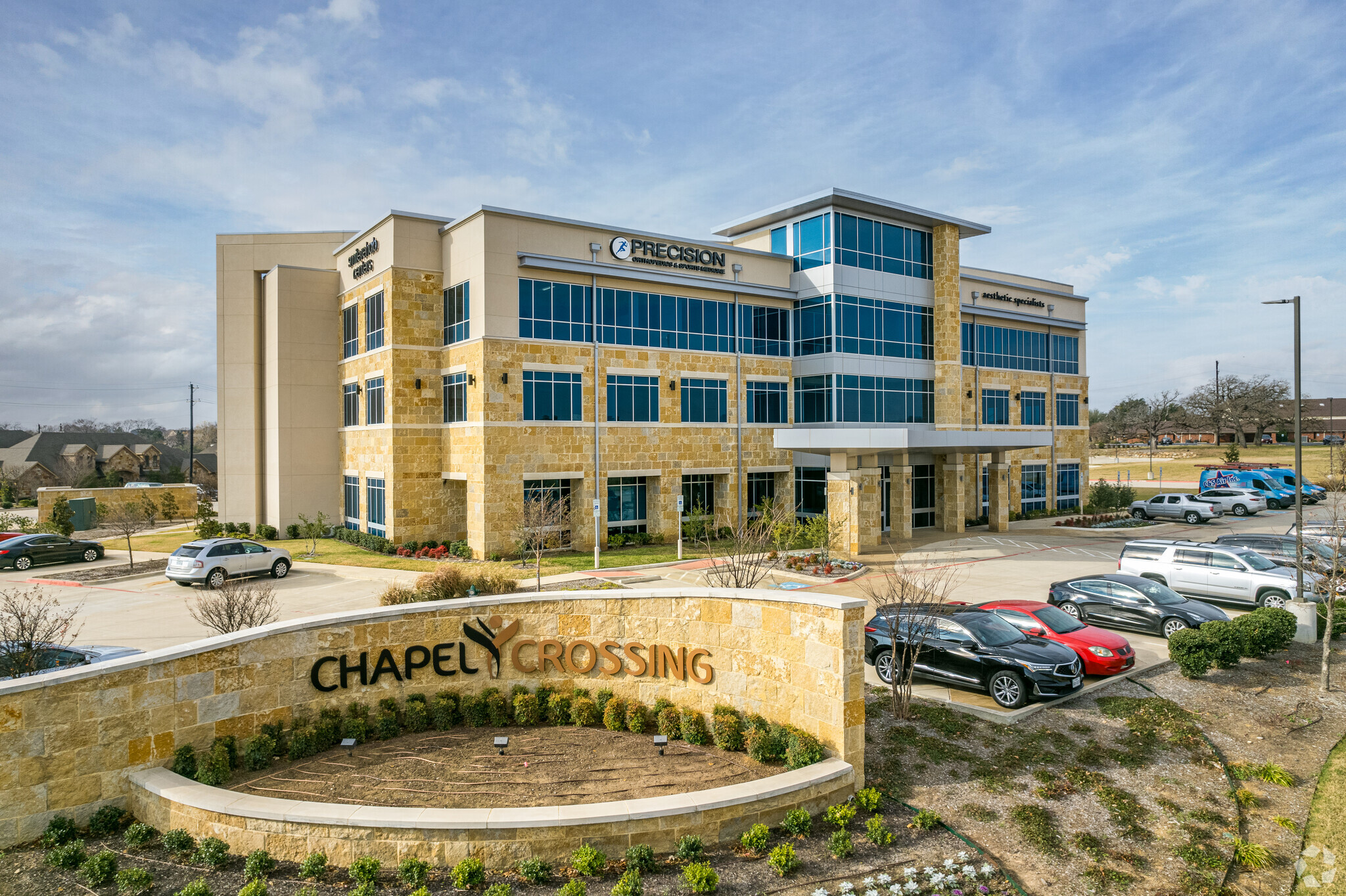
This feature is unavailable at the moment.
We apologize, but the feature you are trying to access is currently unavailable. We are aware of this issue and our team is working hard to resolve the matter.
Please check back in a few minutes. We apologize for the inconvenience.
- LoopNet Team
thank you

Your email has been sent!
Chapel Crossing 245 W SH 114
1,341 - 17,198 SF of 4-Star Office/Medical Space Available in Southlake, TX 76092



Highlights
- New Class A medical office construction offering customizable and turnkey suites with incentives for the next 10,000 SF of new leases.
- Take advantage of exceptional exposure with monument signage and a strategic position on W SH 114, serving 124,364 vehicles each day.
- Primed to serve Southlake's affluent, rapidly growing community where households within three miles boast an average income of $216,739/year.
- Easily accessible with access points on W SH 114 and White Chapel Blvd and a five-minute drive to Highways 121 and 360 and DFW International Airport.
all available spaces(5)
Display Rental Rate as
- Space
- Size
- Term
- Rental Rate
- Space Use
- Condition
- Available
Move in Ready Space
- Lease rate does not include utilities, property expenses or building services
- 15 Private Offices
- Space is in Excellent Condition
- Fully Built-Out as Standard Medical Space
- 1 Conference Room
- Can be combined with additional space(s) for up to 15,857 SF of adjacent space
Tenant Improvement allowance available to customize the space to meet business needs.
- Lease rate does not include utilities, property expenses or building services
- Can be combined with additional space(s) for up to 15,857 SF of adjacent space
- Open Floor Plan Layout
Tenant Improvement allowance available to customize the space to meet business needs.
- Lease rate does not include utilities, property expenses or building services
- Can be combined with additional space(s) for up to 15,857 SF of adjacent space
- Office intensive layout
- Tenant Improvement Allowance
Tenant Improvement allowance available to customize the space to meet business needs.
- Lease rate does not include utilities, property expenses or building services
- Can be combined with additional space(s) for up to 15,857 SF of adjacent space
- Office intensive layout
Tenant Improvement allowance available to customize the space to meet business needs.
- Lease rate does not include utilities, property expenses or building services
- Open Floor Plan Layout
| Space | Size | Term | Rental Rate | Space Use | Condition | Available |
| 2nd Floor, Ste 200 | 5,454 SF | Negotiable | $28.00 /SF/YR $2.33 /SF/MO $152,712 /YR $12,726 /MO | Office/Medical | Full Build-Out | Now |
| 2nd Floor, Ste 220 | 3,213 SF | 5-10 Years | $28.00 /SF/YR $2.33 /SF/MO $89,964 /YR $7,497 /MO | Office/Medical | Shell Space | Now |
| 2nd Floor, Ste 240 | 3,902 SF | 5-10 Years | $28.00 /SF/YR $2.33 /SF/MO $109,256 /YR $9,105 /MO | Office/Medical | Shell Space | Now |
| 2nd Floor, Ste 260 | 3,288 SF | 5-10 Years | $28.00 /SF/YR $2.33 /SF/MO $92,064 /YR $7,672 /MO | Office/Medical | Shell Space | Now |
| 3rd Floor, Ste 310 | 1,341 SF | 5-10 Years | $28.00 /SF/YR $2.33 /SF/MO $37,548 /YR $3,129 /MO | Office/Medical | Shell Space | Now |
2nd Floor, Ste 200
| Size |
| 5,454 SF |
| Term |
| Negotiable |
| Rental Rate |
| $28.00 /SF/YR $2.33 /SF/MO $152,712 /YR $12,726 /MO |
| Space Use |
| Office/Medical |
| Condition |
| Full Build-Out |
| Available |
| Now |
2nd Floor, Ste 220
| Size |
| 3,213 SF |
| Term |
| 5-10 Years |
| Rental Rate |
| $28.00 /SF/YR $2.33 /SF/MO $89,964 /YR $7,497 /MO |
| Space Use |
| Office/Medical |
| Condition |
| Shell Space |
| Available |
| Now |
2nd Floor, Ste 240
| Size |
| 3,902 SF |
| Term |
| 5-10 Years |
| Rental Rate |
| $28.00 /SF/YR $2.33 /SF/MO $109,256 /YR $9,105 /MO |
| Space Use |
| Office/Medical |
| Condition |
| Shell Space |
| Available |
| Now |
2nd Floor, Ste 260
| Size |
| 3,288 SF |
| Term |
| 5-10 Years |
| Rental Rate |
| $28.00 /SF/YR $2.33 /SF/MO $92,064 /YR $7,672 /MO |
| Space Use |
| Office/Medical |
| Condition |
| Shell Space |
| Available |
| Now |
3rd Floor, Ste 310
| Size |
| 1,341 SF |
| Term |
| 5-10 Years |
| Rental Rate |
| $28.00 /SF/YR $2.33 /SF/MO $37,548 /YR $3,129 /MO |
| Space Use |
| Office/Medical |
| Condition |
| Shell Space |
| Available |
| Now |
2nd Floor, Ste 200
| Size | 5,454 SF |
| Term | Negotiable |
| Rental Rate | $28.00 /SF/YR |
| Space Use | Office/Medical |
| Condition | Full Build-Out |
| Available | Now |
Move in Ready Space
- Lease rate does not include utilities, property expenses or building services
- Fully Built-Out as Standard Medical Space
- 15 Private Offices
- 1 Conference Room
- Space is in Excellent Condition
- Can be combined with additional space(s) for up to 15,857 SF of adjacent space
2nd Floor, Ste 220
| Size | 3,213 SF |
| Term | 5-10 Years |
| Rental Rate | $28.00 /SF/YR |
| Space Use | Office/Medical |
| Condition | Shell Space |
| Available | Now |
Tenant Improvement allowance available to customize the space to meet business needs.
- Lease rate does not include utilities, property expenses or building services
- Open Floor Plan Layout
- Can be combined with additional space(s) for up to 15,857 SF of adjacent space
2nd Floor, Ste 240
| Size | 3,902 SF |
| Term | 5-10 Years |
| Rental Rate | $28.00 /SF/YR |
| Space Use | Office/Medical |
| Condition | Shell Space |
| Available | Now |
Tenant Improvement allowance available to customize the space to meet business needs.
- Lease rate does not include utilities, property expenses or building services
- Office intensive layout
- Can be combined with additional space(s) for up to 15,857 SF of adjacent space
- Tenant Improvement Allowance
2nd Floor, Ste 260
| Size | 3,288 SF |
| Term | 5-10 Years |
| Rental Rate | $28.00 /SF/YR |
| Space Use | Office/Medical |
| Condition | Shell Space |
| Available | Now |
Tenant Improvement allowance available to customize the space to meet business needs.
- Lease rate does not include utilities, property expenses or building services
- Office intensive layout
- Can be combined with additional space(s) for up to 15,857 SF of adjacent space
3rd Floor, Ste 310
| Size | 1,341 SF |
| Term | 5-10 Years |
| Rental Rate | $28.00 /SF/YR |
| Space Use | Office/Medical |
| Condition | Shell Space |
| Available | Now |
Tenant Improvement allowance available to customize the space to meet business needs.
- Lease rate does not include utilities, property expenses or building services
- Open Floor Plan Layout
Property Overview
Chapel Crossing is where medicine meets in Southlake. Located at 245 W SH 114, Chapel Crossing features three stories of new medical office construction in the thriving DFW suburb of Southlake. The Class A building boasts top-of-the-line finishes and state-of-the-art systems complemented by an atrium lobby and light-filled spaces. The flexible, efficient suites allow incoming tenants to customize the space to match their brand and business needs. Chapel Crossing is home to a diverse tenant mix, including orthopedics, plastics, oral surgery, obstetrics and gynecology, physical therapy, and fertility. Chapel Crossing offers easy accessibility and excellent visibility with a strategic location at State Highway 114 and White Chapel Boulevard. This sought-after position provides a short drive to major freeways, and Dallas-Fort Worth International Airport, Delta Hotels by Marriott, and Methodist Hospital are just across White Chapel Boulevard. Southlake is an affluent DFW suburb with a small-town, family-friendly experience combined with the perks of big-city living. Fort Worth, Arlington, and Dallas are about 25 miles from Southlake. Chapel Crossing is perfectly positioned to serve the growing population within three miles, with households bringing home an average of $216,739 per year.
- Atrium
- Signage
- Natural Light
PROPERTY FACTS
Presented by

Chapel Crossing | 245 W SH 114
Hmm, there seems to have been an error sending your message. Please try again.
Thanks! Your message was sent.


















