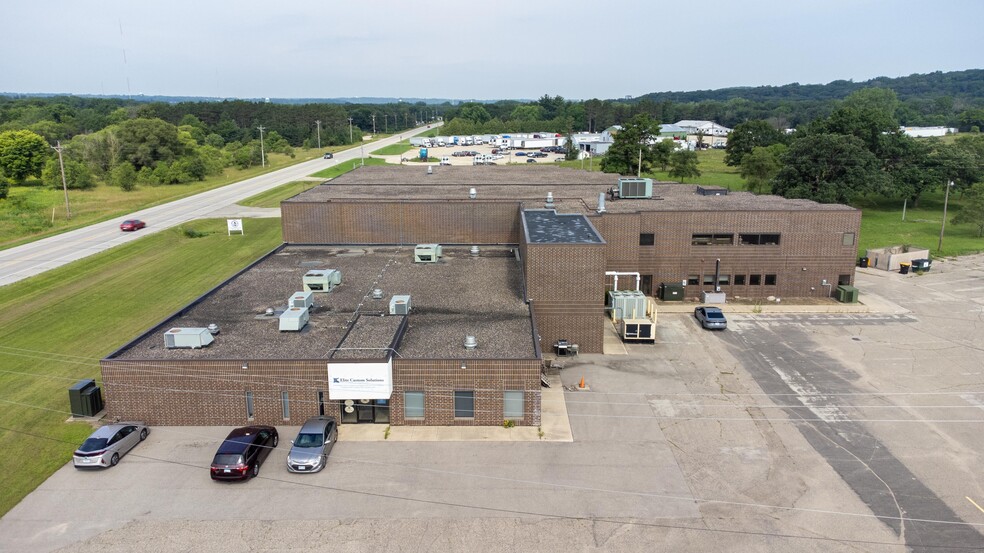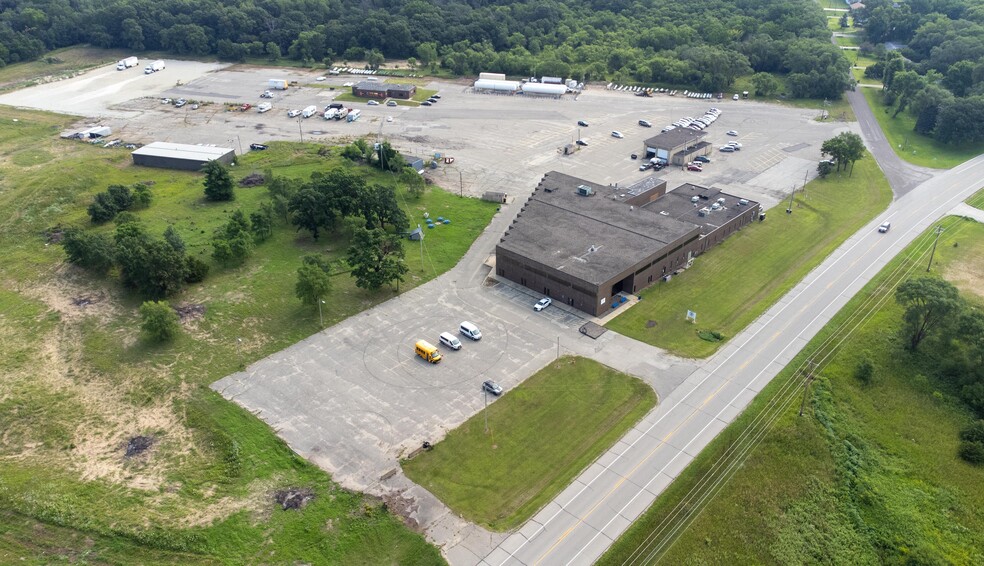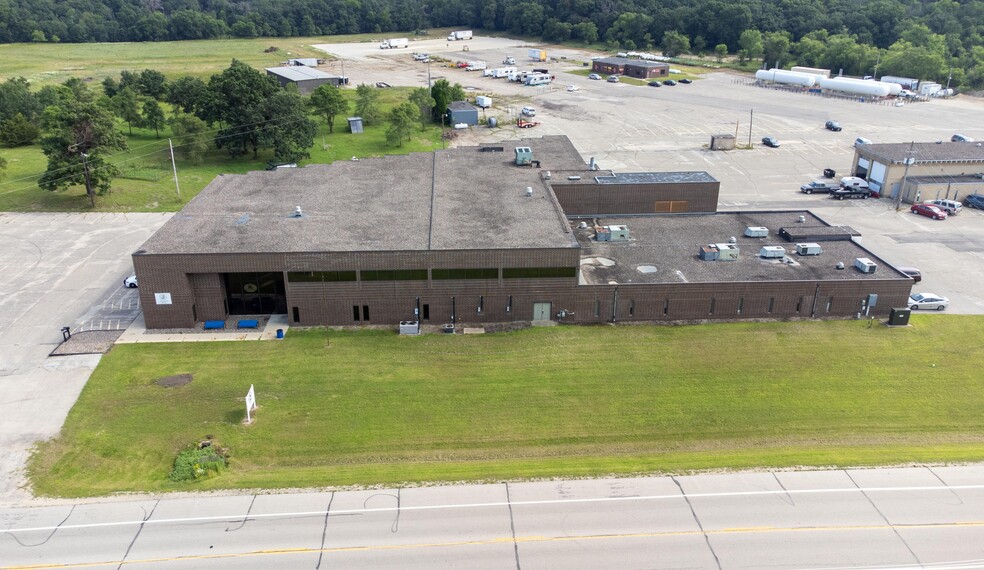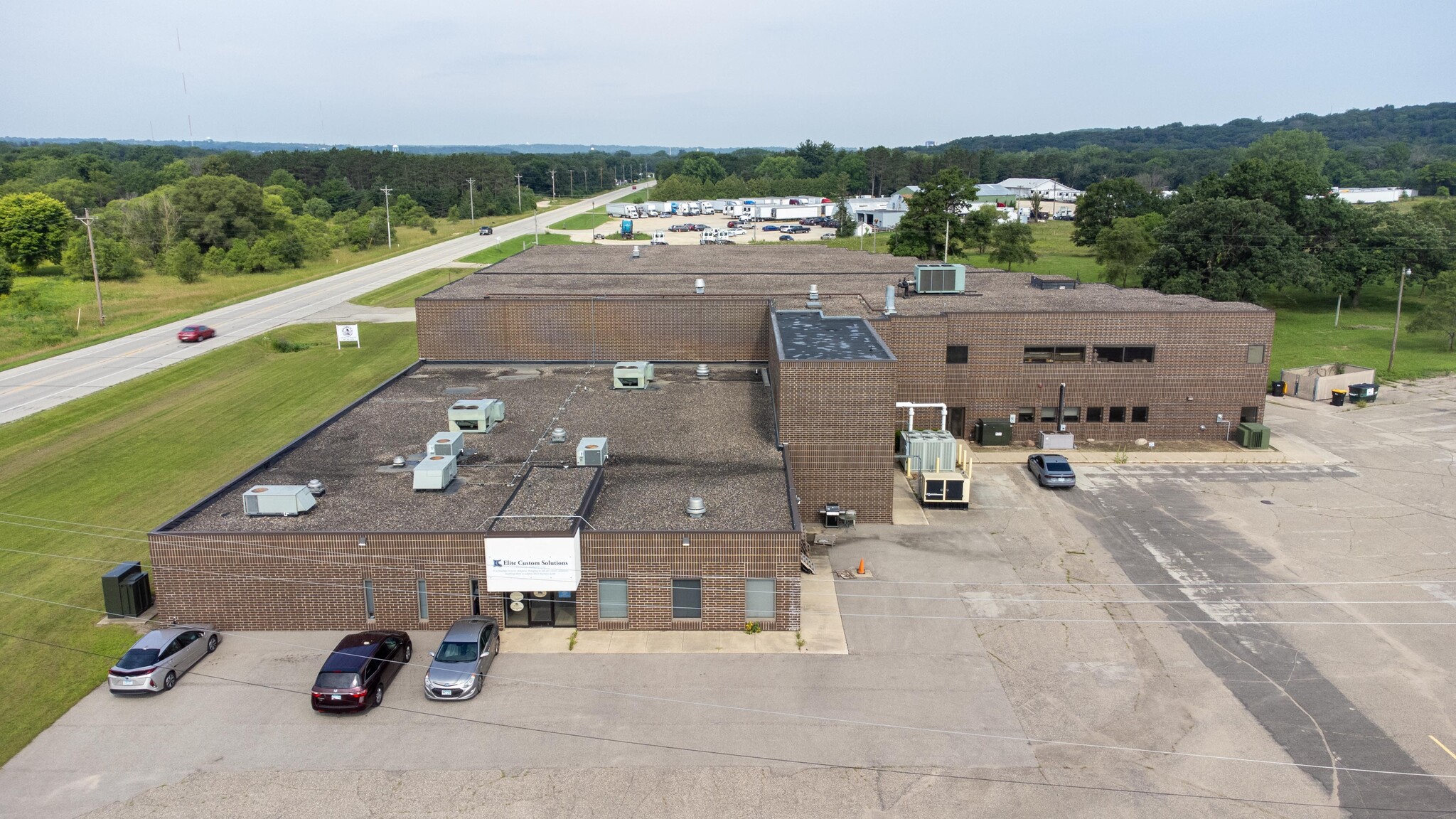
This feature is unavailable at the moment.
We apologize, but the feature you are trying to access is currently unavailable. We are aware of this issue and our team is working hard to resolve the matter.
Please check back in a few minutes. We apologize for the inconvenience.
- LoopNet Team
thank you

Your email has been sent!
Marion Road Office Building 2450 Marion Rd SE
23,378 - 46,756 SF of Flex Space Available in Rochester, MN 55904



Highlights
- Ample Parking
- Three clean rooms with significant power & ample open space
- Loading door access
all available spaces(2)
Display Rental Rate as
- Space
- Size
- Term
- Rental Rate
- Space Use
- Condition
- Available
Three clean rooms with significant electric. Open floor plan with several offices & conference rooms off main lobby.
- Lease rate does not include utilities, property expenses or building services
- Space In Need of Renovation
- Private Restrooms
- Conference Rooms
- Air compressor available
- 9 private offices
- Includes 3,000 SF of dedicated office space
- Central Air and Heating
- Fits 59 - 188 People
- Smoke Detector
- Two conference rooms
- Lease rate does not include utilities, property expenses or building services
- Private Restrooms
- Conference Rooms
- Central Air and Heating
- Fits 59 - 188 People
- Smoke Detector
| Space | Size | Term | Rental Rate | Space Use | Condition | Available |
| 1st Floor - 100 | 23,378 SF | Negotiable | $6.50 /SF/YR $0.54 /SF/MO $151,957 /YR $12,663 /MO | Flex | Full Build-Out | Now |
| 2nd Floor - 200 | 23,378 SF | Negotiable | $6.50 /SF/YR $0.54 /SF/MO $151,957 /YR $12,663 /MO | Flex | Full Build-Out | Now |
1st Floor - 100
| Size |
| 23,378 SF |
| Term |
| Negotiable |
| Rental Rate |
| $6.50 /SF/YR $0.54 /SF/MO $151,957 /YR $12,663 /MO |
| Space Use |
| Flex |
| Condition |
| Full Build-Out |
| Available |
| Now |
2nd Floor - 200
| Size |
| 23,378 SF |
| Term |
| Negotiable |
| Rental Rate |
| $6.50 /SF/YR $0.54 /SF/MO $151,957 /YR $12,663 /MO |
| Space Use |
| Flex |
| Condition |
| Full Build-Out |
| Available |
| Now |
1st Floor - 100
| Size | 23,378 SF |
| Term | Negotiable |
| Rental Rate | $6.50 /SF/YR |
| Space Use | Flex |
| Condition | Full Build-Out |
| Available | Now |
Three clean rooms with significant electric. Open floor plan with several offices & conference rooms off main lobby.
- Lease rate does not include utilities, property expenses or building services
- Includes 3,000 SF of dedicated office space
- Space In Need of Renovation
- Central Air and Heating
- Private Restrooms
- Fits 59 - 188 People
- Conference Rooms
- Smoke Detector
- Air compressor available
- Two conference rooms
- 9 private offices
2nd Floor - 200
| Size | 23,378 SF |
| Term | Negotiable |
| Rental Rate | $6.50 /SF/YR |
| Space Use | Flex |
| Condition | Full Build-Out |
| Available | Now |
- Lease rate does not include utilities, property expenses or building services
- Central Air and Heating
- Private Restrooms
- Fits 59 - 188 People
- Conference Rooms
- Smoke Detector
Property Overview
Property Overview: Building Type: Light Industrial or Office Status: 1 tenant currently occupying Parking: Ample on-site parking Land: Will need to be re-platted upon sale Available Space: Suite 100 (1st Floor): 23,378 SF available Suite 200 (2nd Floor): 23,378 SF available (currently occupied by a charter school, available 11/1/24) Ideal For: - Light Manufacturing - Warehousing and Distribution - Commercial Services - Industrial Operations Features and Benefits: Versatile Use: Previously used for light industrial purposes, this property is well-suited for a range of industrial and commercial applications. Tenant Income: The existing tenant provides income while leaving significant space available for new ownership use or additional leasing opportunities. Ample Parking: On-site parking available for employees, clients, and visitors. Prime Location: Located on Marion Road, with easy access to major transportation routes and key business hubs in Rochester, MN. Development Potential: The land requires re-platting, offering an excellent opportunity to customize and develop according to specific business needs.
- 24 Hour Access
- Atrium
- Bus Line
- Storage Space
- Central Heating
- Open-Plan
- Air Conditioning
PROPERTY FACTS
SELECT TENANTS
- Floor
- Tenant Name
- Industry
- 1st
- Elite Custom Solutions
- -
- 2nd
- Rosa Parks Charter High School
- Educational Services
Presented by

Marion Road Office Building | 2450 Marion Rd SE
Hmm, there seems to have been an error sending your message. Please try again.
Thanks! Your message was sent.






