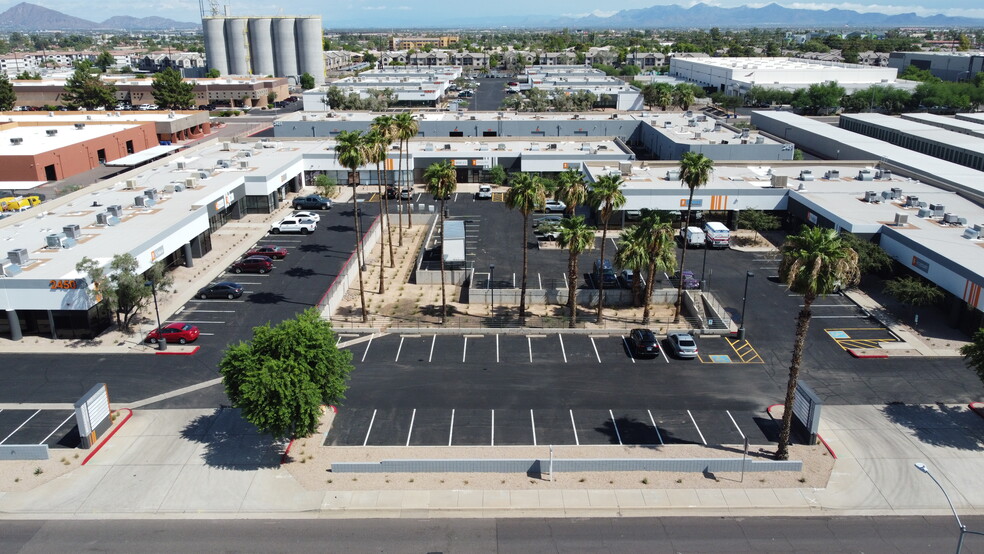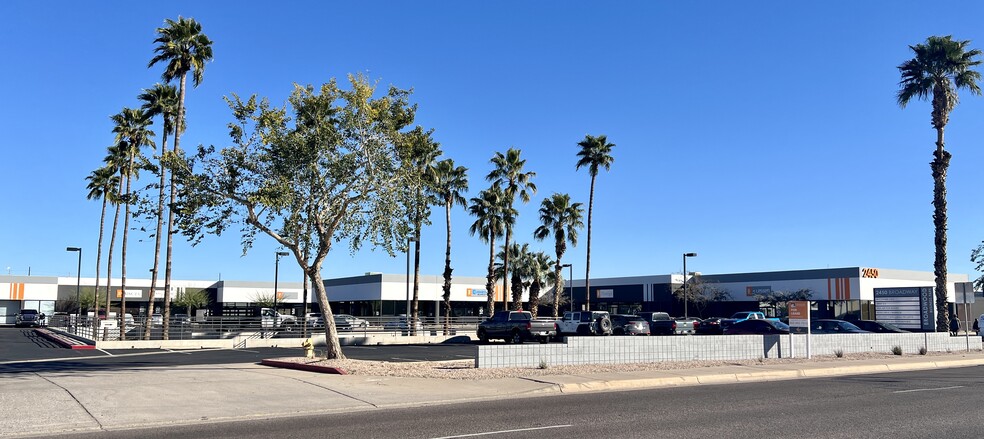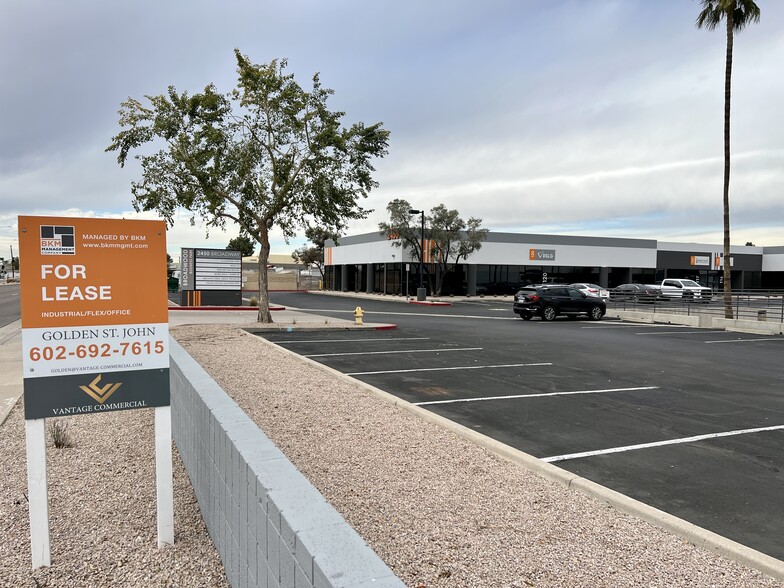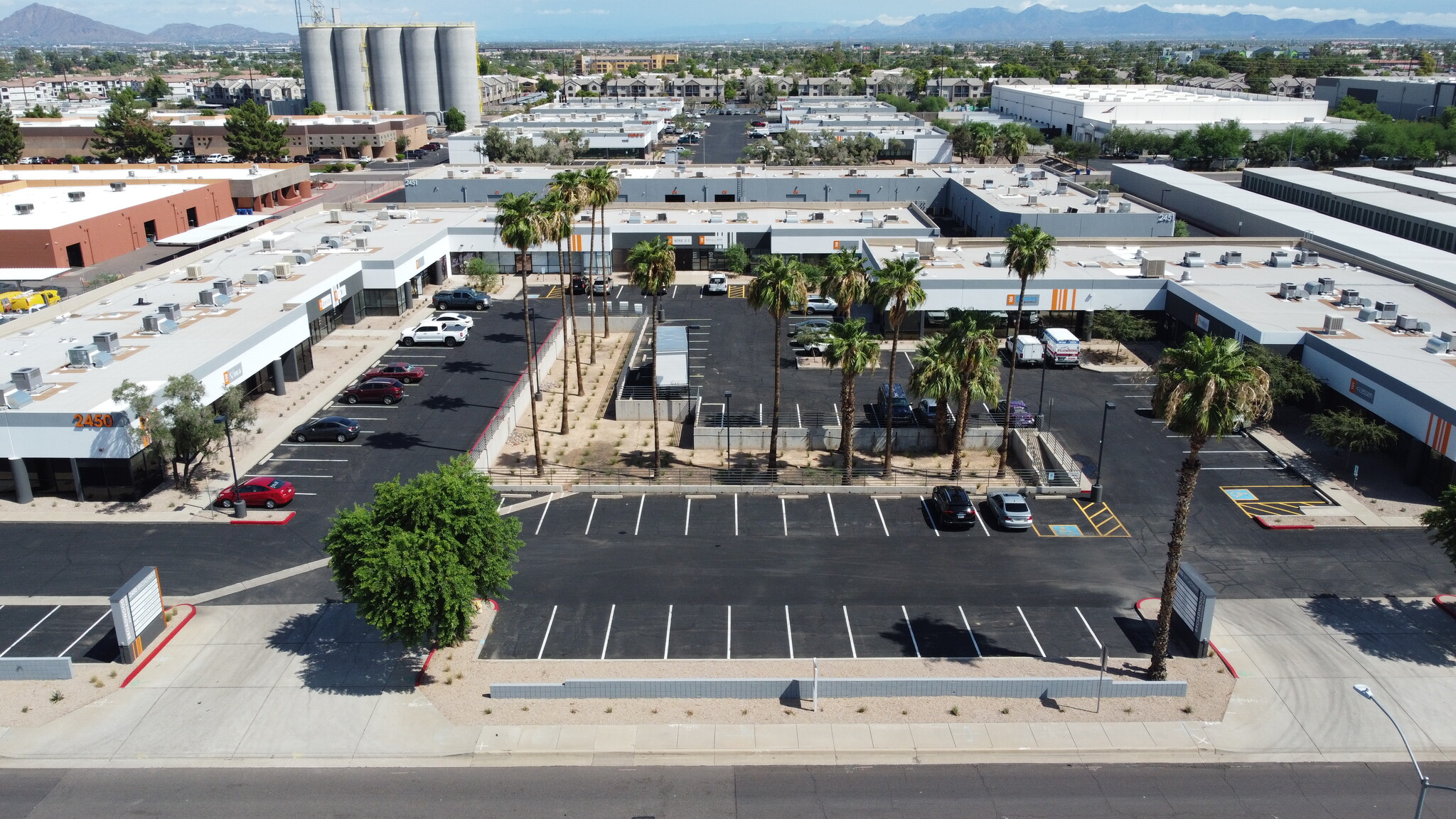
This feature is unavailable at the moment.
We apologize, but the feature you are trying to access is currently unavailable. We are aware of this issue and our team is working hard to resolve the matter.
Please check back in a few minutes. We apologize for the inconvenience.
- LoopNet Team
thank you

Your email has been sent!
Broadwood Business Centre Mesa, AZ 85202
3,208 - 20,952 SF of Industrial Space Available



Park Highlights
- Located right off Loop 101 & Broadway, fully sprinklered.
PARK FACTS
Features and Amenities
- 24 Hour Access
- Tenant Controlled HVAC
all available spaces(4)
Display Rental Rate as
- Space
- Size
- Term
- Rental Rate
- Space Use
- Condition
- Available
*Occupied until December 1, 2024 - able to tour with notice* Showroom/Lobby, 3 Offices, Conf./File Room, Break Room, 2 Restrooms. 9' clear height in office area. Evap Warehouse, 13' Clear Height, Automatic Grade Level Door. Spec Work Available. NNN = $0.26
- Lease rate does not include utilities, property expenses or building services
- 1 Drive Bay
| Space | Size | Term | Rental Rate | Space Use | Condition | Available |
| 1st Floor - 101 | 4,300 SF | 3 Years | $16.80 /SF/YR $1.40 /SF/MO $72,240 /YR $6,020 /MO | Industrial | Full Build-Out | Now |
2451 W Birchwood Ave - 1st Floor - 101
- Space
- Size
- Term
- Rental Rate
- Space Use
- Condition
- Available
*NEW SPEC SUITE* Lobby, Bullpen, 5 Offices, Conf. Room, Breakroom, 2 multi-stall Restrooms. HVAC Warehouse, ~12' Clear Height, 400 amps. NNN = $0.26/sf $1.40/sf on a 5-year lease term. See brochure for layout and virtual tour.
- Lease rate does not include utilities, property expenses or building services
- Central Air Conditioning
- 1 Drive Bay
*Spec Improvements Coming Soon* Large Lobby/Showroom, 2 Offices, 2 Restrooms, Kitchenette, 10'-8" Clear Height in the Office Areas. Evap Warehouse with 10'x10' Grade Level Door, 13' Clear Height. 200 amps. NNN = $0.26/sf $1.40/sf on a 5-year lease term. See brochure for existing layout and virtual tour.
- Lease rate does not include utilities, property expenses or building services
- 1 Drive Bay
- Includes 1,674 SF of dedicated office space
- Direct Visibility to Broadway Rd.
| Space | Size | Term | Rental Rate | Space Use | Condition | Available |
| 1st Floor - 104 | 7,184 SF | 3-5 Years | $16.80 /SF/YR $1.40 /SF/MO $120,691 /YR $10,058 /MO | Industrial | Full Build-Out | Now |
| 1st Floor - 105 | 6,260 SF | 3-5 Years | $16.80 /SF/YR $1.40 /SF/MO $105,168 /YR $8,764 /MO | Industrial | Full Build-Out | Now |
2450 W Broadway Rd - 1st Floor - 104
2450 W Broadway Rd - 1st Floor - 105
- Space
- Size
- Term
- Rental Rate
- Space Use
- Condition
- Available
Available January 1, 2025 Lobby, 4 Offices, Conf. Room, Break Room, 2 Restrooms. HVAC Warehouse w/ 10'x10' Grade Level Door. NNN = $0.26/sf $1.40/sf on a 5-year lease term.
- Lease rate does not include utilities, property expenses or building services
- Space is in Excellent Condition
- 1 Drive Bay
- Central Air Conditioning
| Space | Size | Term | Rental Rate | Space Use | Condition | Available |
| 1st Floor - 112 | 3,208 SF | 3-5 Years | $16.80 /SF/YR $1.40 /SF/MO $53,894 /YR $4,491 /MO | Industrial | Full Build-Out | Now |
2450 W Broadway Rd - 1st Floor - 112
2451 W Birchwood Ave - 1st Floor - 101
| Size | 4,300 SF |
| Term | 3 Years |
| Rental Rate | $16.80 /SF/YR |
| Space Use | Industrial |
| Condition | Full Build-Out |
| Available | Now |
*Occupied until December 1, 2024 - able to tour with notice* Showroom/Lobby, 3 Offices, Conf./File Room, Break Room, 2 Restrooms. 9' clear height in office area. Evap Warehouse, 13' Clear Height, Automatic Grade Level Door. Spec Work Available. NNN = $0.26
- Lease rate does not include utilities, property expenses or building services
- 1 Drive Bay
2450 W Broadway Rd - 1st Floor - 104
| Size | 7,184 SF |
| Term | 3-5 Years |
| Rental Rate | $16.80 /SF/YR |
| Space Use | Industrial |
| Condition | Full Build-Out |
| Available | Now |
*NEW SPEC SUITE* Lobby, Bullpen, 5 Offices, Conf. Room, Breakroom, 2 multi-stall Restrooms. HVAC Warehouse, ~12' Clear Height, 400 amps. NNN = $0.26/sf $1.40/sf on a 5-year lease term. See brochure for layout and virtual tour.
- Lease rate does not include utilities, property expenses or building services
- 1 Drive Bay
- Central Air Conditioning
2450 W Broadway Rd - 1st Floor - 105
| Size | 6,260 SF |
| Term | 3-5 Years |
| Rental Rate | $16.80 /SF/YR |
| Space Use | Industrial |
| Condition | Full Build-Out |
| Available | Now |
*Spec Improvements Coming Soon* Large Lobby/Showroom, 2 Offices, 2 Restrooms, Kitchenette, 10'-8" Clear Height in the Office Areas. Evap Warehouse with 10'x10' Grade Level Door, 13' Clear Height. 200 amps. NNN = $0.26/sf $1.40/sf on a 5-year lease term. See brochure for existing layout and virtual tour.
- Lease rate does not include utilities, property expenses or building services
- Includes 1,674 SF of dedicated office space
- 1 Drive Bay
- Direct Visibility to Broadway Rd.
2450 W Broadway Rd - 1st Floor - 112
| Size | 3,208 SF |
| Term | 3-5 Years |
| Rental Rate | $16.80 /SF/YR |
| Space Use | Industrial |
| Condition | Full Build-Out |
| Available | Now |
Available January 1, 2025 Lobby, 4 Offices, Conf. Room, Break Room, 2 Restrooms. HVAC Warehouse w/ 10'x10' Grade Level Door. NNN = $0.26/sf $1.40/sf on a 5-year lease term.
- Lease rate does not include utilities, property expenses or building services
- 1 Drive Bay
- Space is in Excellent Condition
- Central Air Conditioning
Park Overview
Flex/Industrial Suites With Grade Level Loading (2452 Bldgs. With Dock and Shared Yard Space). Variable Ceiling Height, Mixture of Evap or HVAC Warehouse Cooling. Close proximity to 101, 202 & US 60 w/ the 2450 Buildings Fronting Broadway Rd. Spec Suites available. *DOWNLOAD CURRENT BROCHURE* - https://www.dropbox.com/scl/fi/16b1ym6q5gyaoomys75ct/Brochure-Broadwood-Business-Park.pdf?rlkey=yiwqf6x9meowhkv2wqstjxt0l&dl=0
Presented by

Broadwood Business Centre | Mesa, AZ 85202
Hmm, there seems to have been an error sending your message. Please try again.
Thanks! Your message was sent.














