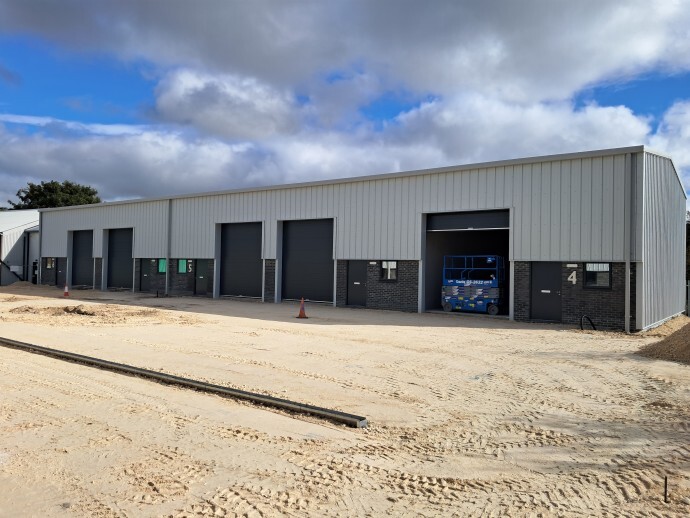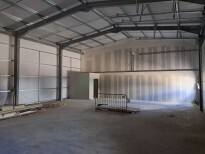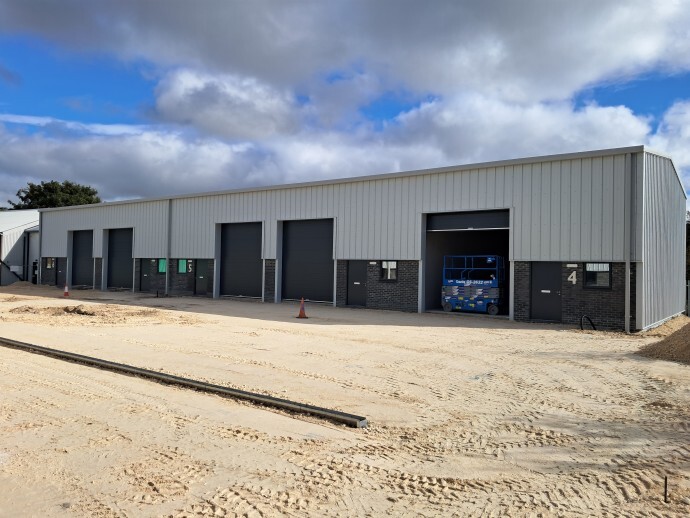
This feature is unavailable at the moment.
We apologize, but the feature you are trying to access is currently unavailable. We are aware of this issue and our team is working hard to resolve the matter.
Please check back in a few minutes. We apologize for the inconvenience.
- LoopNet Team
thank you

Your email has been sent!
246 Newark Rd
1,022 - 5,198 SF of Industrial Space Available in Lincoln LN6 8RP


HIGHLIGHTS
- Allocated car parking
- Good transport links
- Shared circulation/loading facilities
ALL AVAILABLE SPACES(3)
Display Rental Rate as
- SPACE
- SIZE
- TERM
- RENTAL RATE
- SPACE USE
- CONDITION
- AVAILABLE
Witham Enterprise Park is a brand-new development located off Newark Road. Units 4 to 6 are finished to a high specification incorporating steel portal frame construction with brick/block walls surmounted by lined corrugated sheet cladding and a similarly clad roof. Internally, the accommodation will provide an open plan workshop with separate pedestrian and vehicular access to each unit. Vehicular access is by way of an electrical section door. Externally, each unit benefits from allocated parking and shared circulation/loading facilities.
- Use Class: B2
- High specification
- Open plan workshop
- Can be combined with additional space(s) for up to 5,198 SF of adjacent space
- Steel portal frame
Witham Enterprise Park is a brand-new development located off Newark Road. Units 4 to 6 are finished to a high specification incorporating steel portal frame construction with brick/block walls surmounted by lined corrugated sheet cladding and a similarly clad roof. Internally, the accommodation will provide an open plan workshop with separate pedestrian and vehicular access to each unit. Vehicular access is by way of an electrical section door. Externally, each unit benefits from allocated parking and shared circulation/loading facilities.
- Use Class: B2
- High specification
- Open plan workshop
- Can be combined with additional space(s) for up to 5,198 SF of adjacent space
- Steel portal frame
Witham Enterprise Park is a brand-new development located off Newark Road. Units 4 to 6 are finished to a high specification incorporating steel portal frame construction with brick/block walls surmounted by lined corrugated sheet cladding and a similarly clad roof. Internally, the accommodation will provide an open plan workshop with separate pedestrian and vehicular access to each unit. Vehicular access is by way of an electrical section door. Externally, each unit benefits from allocated parking and shared circulation/loading facilities.
- Use Class: B2
- High specification
- Open plan workshop
- Can be combined with additional space(s) for up to 5,198 SF of adjacent space
- Steel portal frame
| Space | Size | Term | Rental Rate | Space Use | Condition | Available |
| Ground - Unit 4 | 1,022 SF | Negotiable | $12.00 /SF/YR $1.00 /SF/MO $12,259 /YR $1,022 /MO | Industrial | Shell Space | Now |
| Ground - Unit 5 | 2,088 SF | Negotiable | $10.89 /SF/YR $0.91 /SF/MO $22,736 /YR $1,895 /MO | Industrial | Shell Space | Now |
| Ground - Unit 6 | 2,088 SF | Negotiable | $11.14 /SF/YR $0.93 /SF/MO $23,261 /YR $1,938 /MO | Industrial | Shell Space | Now |
Ground - Unit 4
| Size |
| 1,022 SF |
| Term |
| Negotiable |
| Rental Rate |
| $12.00 /SF/YR $1.00 /SF/MO $12,259 /YR $1,022 /MO |
| Space Use |
| Industrial |
| Condition |
| Shell Space |
| Available |
| Now |
Ground - Unit 5
| Size |
| 2,088 SF |
| Term |
| Negotiable |
| Rental Rate |
| $10.89 /SF/YR $0.91 /SF/MO $22,736 /YR $1,895 /MO |
| Space Use |
| Industrial |
| Condition |
| Shell Space |
| Available |
| Now |
Ground - Unit 6
| Size |
| 2,088 SF |
| Term |
| Negotiable |
| Rental Rate |
| $11.14 /SF/YR $0.93 /SF/MO $23,261 /YR $1,938 /MO |
| Space Use |
| Industrial |
| Condition |
| Shell Space |
| Available |
| Now |
Ground - Unit 4
| Size | 1,022 SF |
| Term | Negotiable |
| Rental Rate | $12.00 /SF/YR |
| Space Use | Industrial |
| Condition | Shell Space |
| Available | Now |
Witham Enterprise Park is a brand-new development located off Newark Road. Units 4 to 6 are finished to a high specification incorporating steel portal frame construction with brick/block walls surmounted by lined corrugated sheet cladding and a similarly clad roof. Internally, the accommodation will provide an open plan workshop with separate pedestrian and vehicular access to each unit. Vehicular access is by way of an electrical section door. Externally, each unit benefits from allocated parking and shared circulation/loading facilities.
- Use Class: B2
- Can be combined with additional space(s) for up to 5,198 SF of adjacent space
- High specification
- Steel portal frame
- Open plan workshop
Ground - Unit 5
| Size | 2,088 SF |
| Term | Negotiable |
| Rental Rate | $10.89 /SF/YR |
| Space Use | Industrial |
| Condition | Shell Space |
| Available | Now |
Witham Enterprise Park is a brand-new development located off Newark Road. Units 4 to 6 are finished to a high specification incorporating steel portal frame construction with brick/block walls surmounted by lined corrugated sheet cladding and a similarly clad roof. Internally, the accommodation will provide an open plan workshop with separate pedestrian and vehicular access to each unit. Vehicular access is by way of an electrical section door. Externally, each unit benefits from allocated parking and shared circulation/loading facilities.
- Use Class: B2
- Can be combined with additional space(s) for up to 5,198 SF of adjacent space
- High specification
- Steel portal frame
- Open plan workshop
Ground - Unit 6
| Size | 2,088 SF |
| Term | Negotiable |
| Rental Rate | $11.14 /SF/YR |
| Space Use | Industrial |
| Condition | Shell Space |
| Available | Now |
Witham Enterprise Park is a brand-new development located off Newark Road. Units 4 to 6 are finished to a high specification incorporating steel portal frame construction with brick/block walls surmounted by lined corrugated sheet cladding and a similarly clad roof. Internally, the accommodation will provide an open plan workshop with separate pedestrian and vehicular access to each unit. Vehicular access is by way of an electrical section door. Externally, each unit benefits from allocated parking and shared circulation/loading facilities.
- Use Class: B2
- Can be combined with additional space(s) for up to 5,198 SF of adjacent space
- High specification
- Steel portal frame
- Open plan workshop
WAREHOUSE FACILITY FACTS
Presented by

246 Newark Rd
Hmm, there seems to have been an error sending your message. Please try again.
Thanks! Your message was sent.


