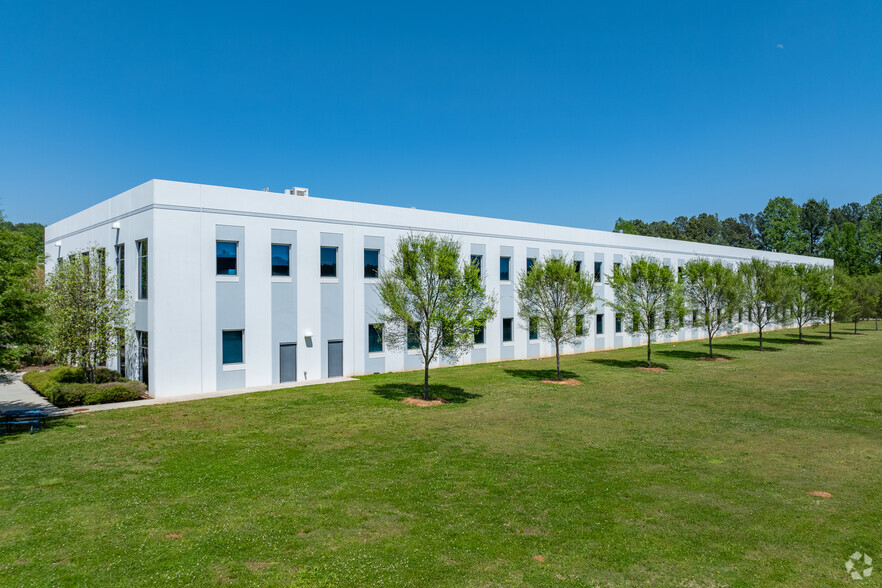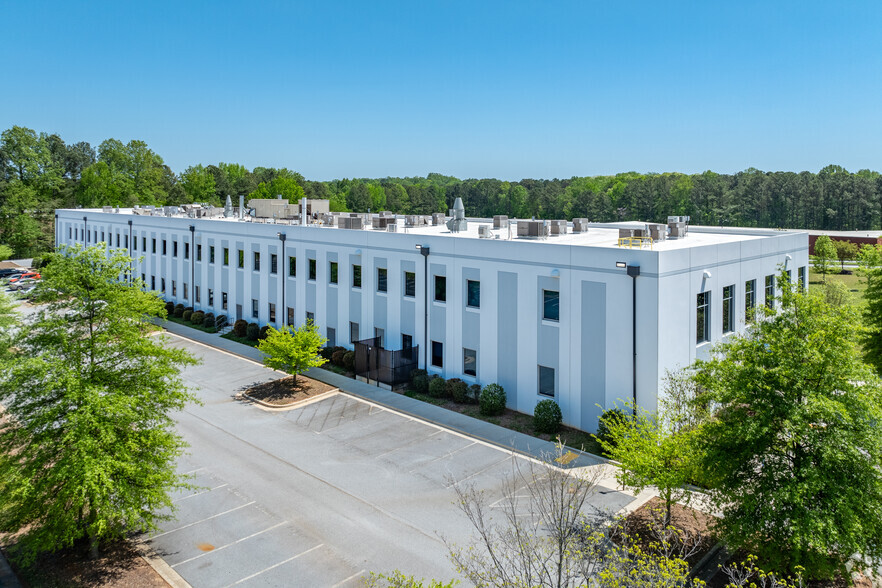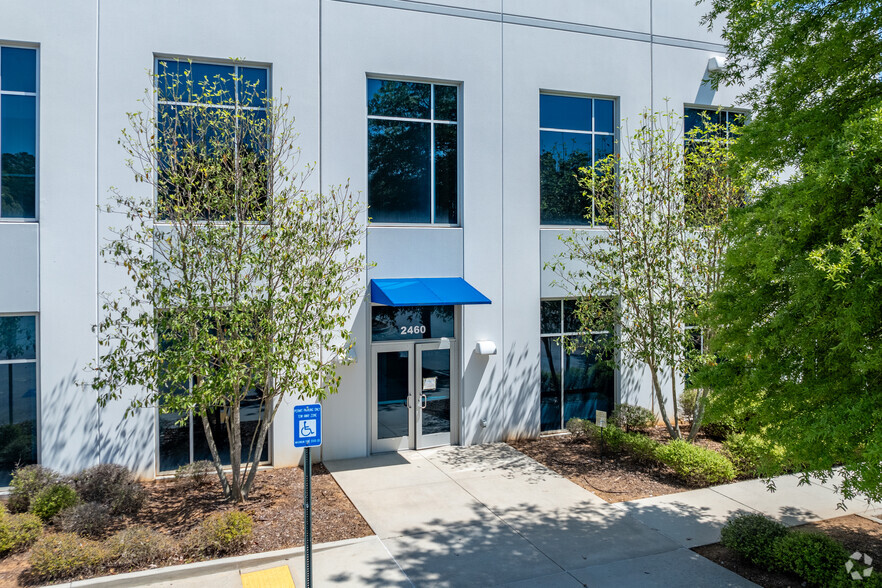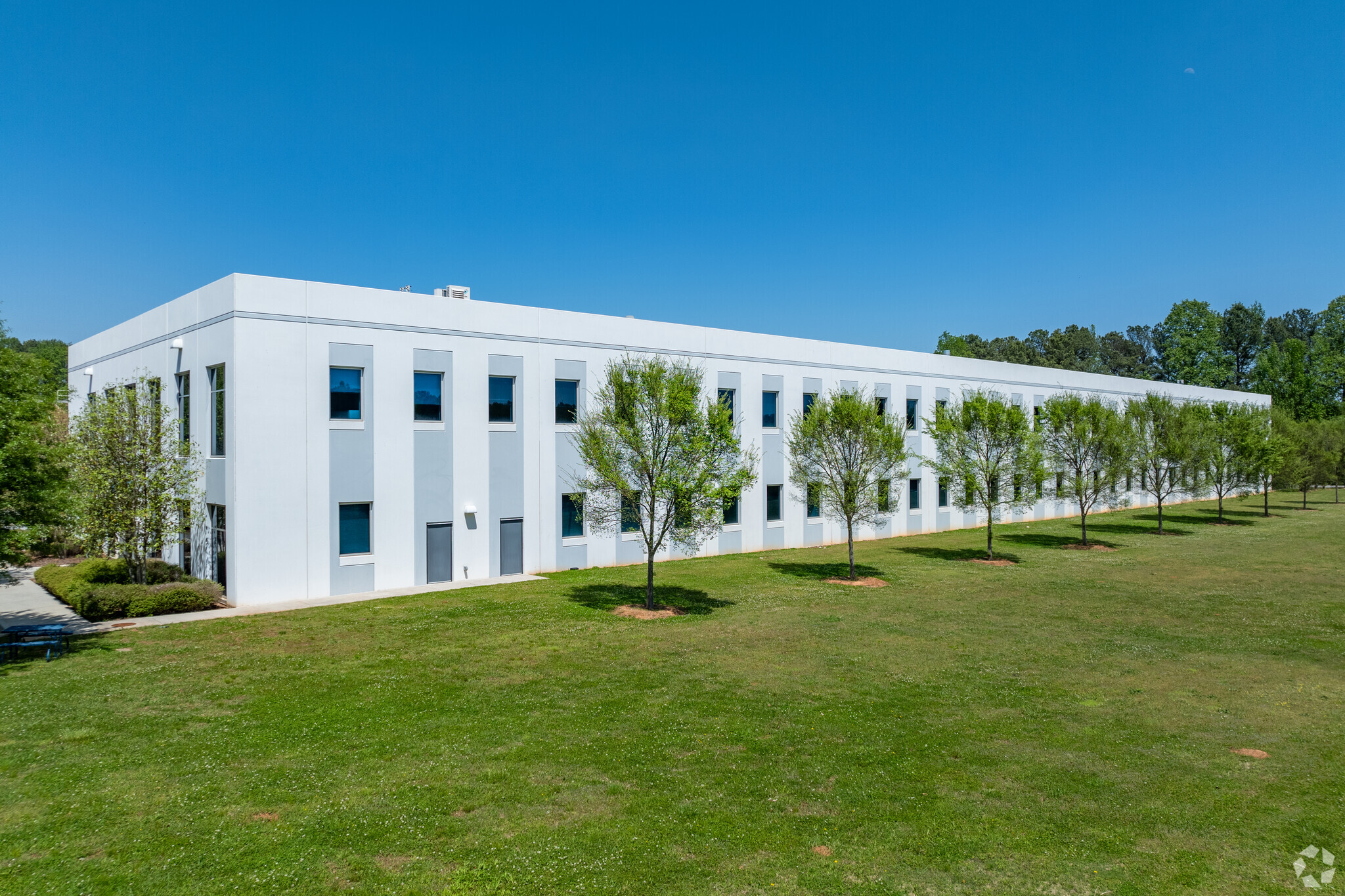
This feature is unavailable at the moment.
We apologize, but the feature you are trying to access is currently unavailable. We are aware of this issue and our team is working hard to resolve the matter.
Please check back in a few minutes. We apologize for the inconvenience.
- LoopNet Team
thank you

Your email has been sent!
Georgia Innovation Park 2460 Mountain Industrial Blvd
30,512 - 61,024 SF of Office Space Available in Tucker, GA 30084



Highlights
- Generator and UPS
- CAP certified lab
- CLIA certified lab
- Additional pad site included
Features
all available spaces(2)
Display Rental Rate as
- Space
- Size
- Term
- Rental Rate
- Space Use
- Condition
- Available
Property Highlights Rare opportunity to own or lease a second generation lab building in Atlanta MSA • Two Story Office/Laboratory Building • Existing Space: 61,024 RSF • Pad Site (Included): Can Accommodate an Additional 232,000 RSF • Total Potential Space: 293,024 RSF • Total Site: Approximately 6.96 Acres • Parking: 156 Surface Spaces 2.56/1,000 SF • Zoning: M (Light Industrial) • Building Completed: Q4 2016 • Tilt-Up Slab Construction • Generator and UPS
- Fully Built-Out as Research and Development Space
- Fits 153 - 489 People
- Space is in Excellent Condition
- Central Air and Heating
- Laboratory
- Generator and UPS
- CAP certified lab
- Office intensive layout
- Conference Rooms
- Can be combined with additional space(s) for up to 61,024 SF of adjacent space
- Kitchen
- Private Restrooms
- CLIA certified lab
Property Highlights Rare opportunity to own or lease a second generation lab building in Atlanta MSA • Two Story Office/Laboratory Building • Existing Space: 61,024 RSF • Pad Site (Included): Can Accommodate an Additional 232,000 RSF • Total Potential Space: 293,024 RSF • Total Site: Approximately 6.96 Acres • Parking: 156 Surface Spaces 2.56/1,000 SF • Zoning: M (Light Industrial) • Building Completed: Q4 2016 • Tilt-Up Slab Construction • Generator and UPS
- Fully Built-Out as Research and Development Space
- Fits 77 - 245 People
- Can be combined with additional space(s) for up to 61,024 SF of adjacent space
- CLIA certified lab
- Office intensive layout
- Space is in Excellent Condition
- Generator and UPS
- CAP certified lab
| Space | Size | Term | Rental Rate | Space Use | Condition | Available |
| 1st Floor | 30,512 SF | Negotiable | Upon Request Upon Request Upon Request Upon Request | Office | Full Build-Out | 60 Days |
| 2nd Floor | 30,512 SF | Negotiable | Upon Request Upon Request Upon Request Upon Request | Office | Full Build-Out | 60 Days |
1st Floor
| Size |
| 30,512 SF |
| Term |
| Negotiable |
| Rental Rate |
| Upon Request Upon Request Upon Request Upon Request |
| Space Use |
| Office |
| Condition |
| Full Build-Out |
| Available |
| 60 Days |
2nd Floor
| Size |
| 30,512 SF |
| Term |
| Negotiable |
| Rental Rate |
| Upon Request Upon Request Upon Request Upon Request |
| Space Use |
| Office |
| Condition |
| Full Build-Out |
| Available |
| 60 Days |
1st Floor
| Size | 30,512 SF |
| Term | Negotiable |
| Rental Rate | Upon Request |
| Space Use | Office |
| Condition | Full Build-Out |
| Available | 60 Days |
Property Highlights Rare opportunity to own or lease a second generation lab building in Atlanta MSA • Two Story Office/Laboratory Building • Existing Space: 61,024 RSF • Pad Site (Included): Can Accommodate an Additional 232,000 RSF • Total Potential Space: 293,024 RSF • Total Site: Approximately 6.96 Acres • Parking: 156 Surface Spaces 2.56/1,000 SF • Zoning: M (Light Industrial) • Building Completed: Q4 2016 • Tilt-Up Slab Construction • Generator and UPS
- Fully Built-Out as Research and Development Space
- Office intensive layout
- Fits 153 - 489 People
- Conference Rooms
- Space is in Excellent Condition
- Can be combined with additional space(s) for up to 61,024 SF of adjacent space
- Central Air and Heating
- Kitchen
- Laboratory
- Private Restrooms
- Generator and UPS
- CLIA certified lab
- CAP certified lab
2nd Floor
| Size | 30,512 SF |
| Term | Negotiable |
| Rental Rate | Upon Request |
| Space Use | Office |
| Condition | Full Build-Out |
| Available | 60 Days |
Property Highlights Rare opportunity to own or lease a second generation lab building in Atlanta MSA • Two Story Office/Laboratory Building • Existing Space: 61,024 RSF • Pad Site (Included): Can Accommodate an Additional 232,000 RSF • Total Potential Space: 293,024 RSF • Total Site: Approximately 6.96 Acres • Parking: 156 Surface Spaces 2.56/1,000 SF • Zoning: M (Light Industrial) • Building Completed: Q4 2016 • Tilt-Up Slab Construction • Generator and UPS
- Fully Built-Out as Research and Development Space
- Office intensive layout
- Fits 77 - 245 People
- Space is in Excellent Condition
- Can be combined with additional space(s) for up to 61,024 SF of adjacent space
- Generator and UPS
- CLIA certified lab
- CAP certified lab
Property Overview
Rare opportunity to own or lease a second generation lab building in Atlanta MSA • Two Story Office/Laboratory Building • Existing Space: 61,024 RSF • Pad Site (Included): Can Accommodate an Additional 232,000 RSF • Total Potential Space: 293,024 RSF • Total Site: Approximately 6.96 Acres • Parking: 156 Surface Spaces (2.56/1,000 SF) • Zoning: M (Light Industrial) • Building Completed: Q4 2016 • Tilt-Up Slab Construction • Generator and UPS Virtual Tour Link: https://cbre.box.com/s/yiwhf5cclifc2odfeqm8ps9b0zelbnh6
PROPERTY FACTS
Presented by

Georgia Innovation Park | 2460 Mountain Industrial Blvd
Hmm, there seems to have been an error sending your message. Please try again.
Thanks! Your message was sent.









