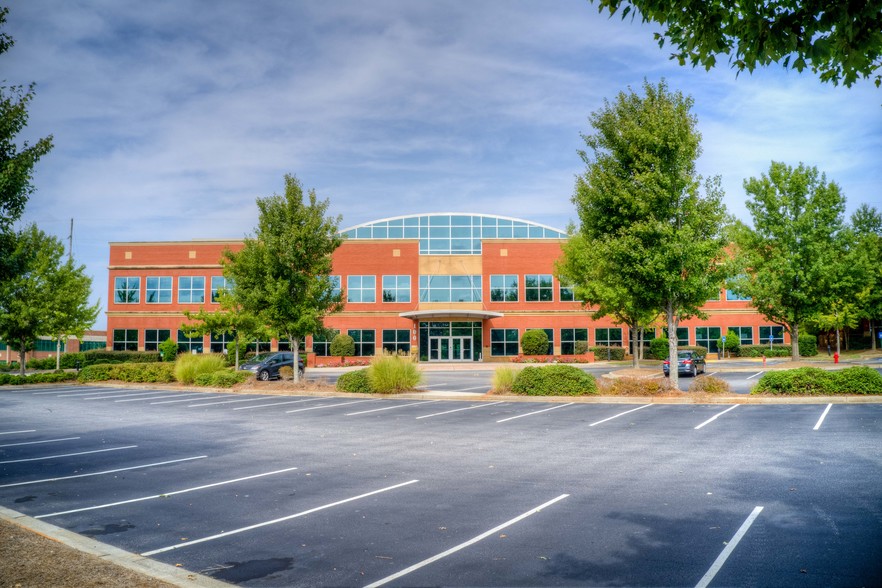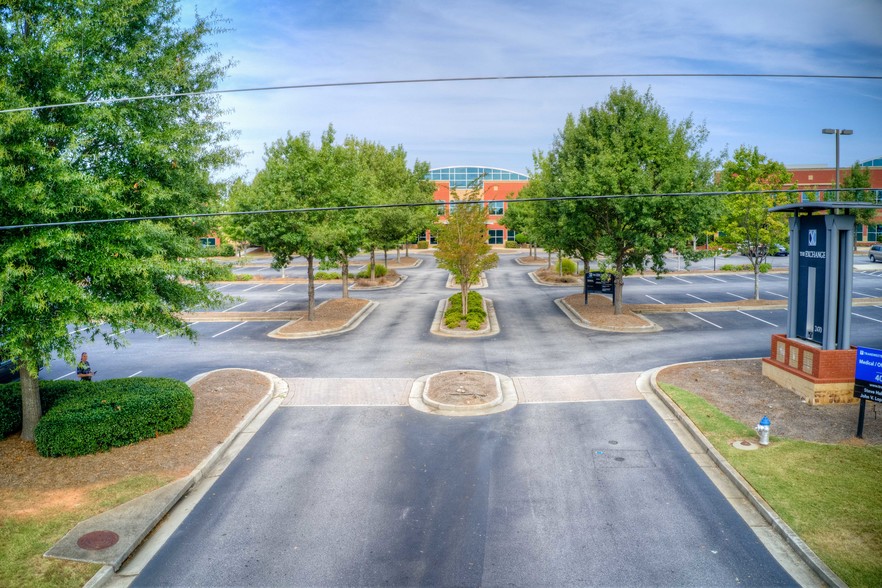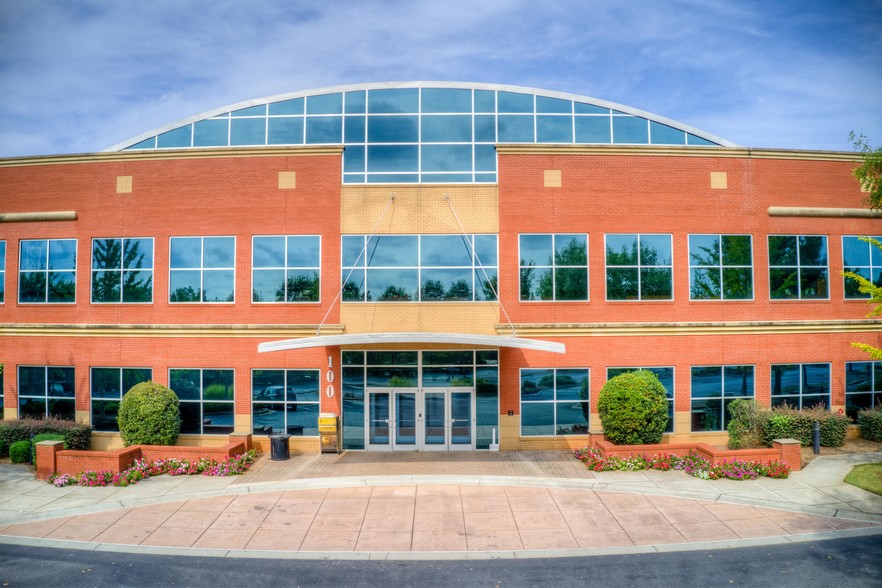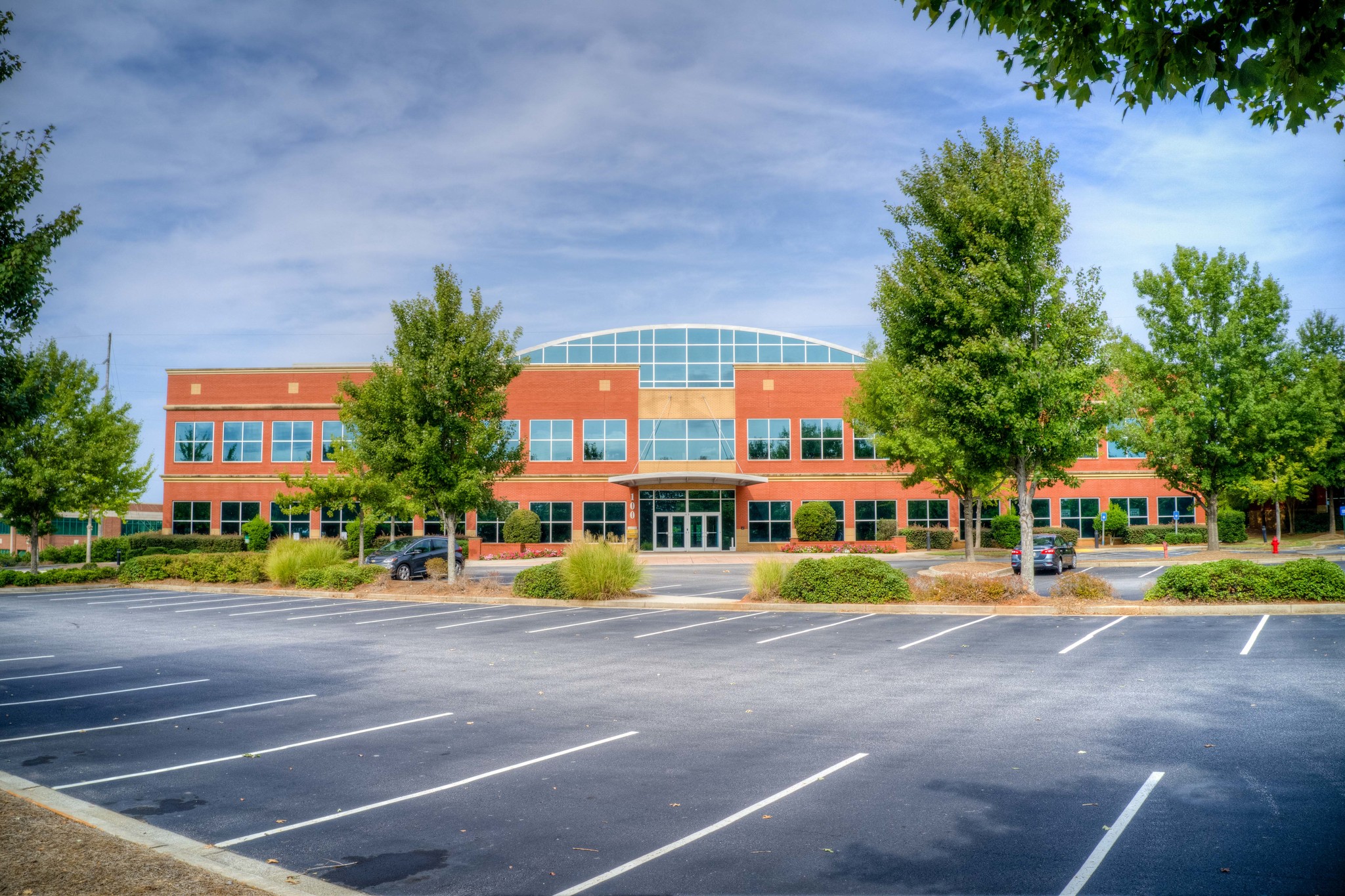
This feature is unavailable at the moment.
We apologize, but the feature you are trying to access is currently unavailable. We are aware of this issue and our team is working hard to resolve the matter.
Please check back in a few minutes. We apologize for the inconvenience.
- LoopNet Team
thank you

Your email has been sent!
Building 100 2470 Daniells Bridge Rd
1,162 - 10,829 SF of Space Available in Athens, GA 30606



Highlights
- Close to major roadways to Athens/Atlanta
- On Site Parking
- Several suites available
all available spaces(2)
Display Rental Rate as
- Space
- Size
- Term
- Rental Rate
- Space Use
- Condition
- Available
Suite 151 is 4,412 SF and is located on the first floor with the entrance located directly off of the main lobby. This space features a lobby or reception area, twelve private offices, a kitchen, a conference room, and a small workroom. The custom features in the lobby are sure to welcome your visitors in style. A neutral color palette and wall-to-wall carpet run throughout the rest of the unit.
- Rate includes utilities, building services and property expenses
- Fits 12 - 36 People
- Finished Ceilings: 12’
- Fully Built-Out as Standard Office
- 12 Private Offices
- Space is in Excellent Condition
121 features an open lobby and reception area, a large conference room, nine private offices along the perimeter of the space, a kitchen, restrooms, several workrooms, and numerous partitioned workspaces in the center area. Wall-to-wall carpet throughout, with 14' ceilings and windows on three sides. There is a separate employee entrance in addition to the lobby entrance, as well as rear access to the exterior of the building.
- Rate includes utilities, building services and property expenses
- Mostly Open Floor Plan Layout
- 9 Private Offices
- Fully Built-Out as Standard Office
- Fits 25 - 78 People
- 1 Conference Room
| Space | Size | Term | Rental Rate | Space Use | Condition | Available |
| 1st Floor | 1,162 SF | Negotiable | $26.00 /SF/YR $2.17 /SF/MO $30,212 /YR $2,518 /MO | Office/Medical | Full Build-Out | Now |
| 1st Floor, Ste 121 | 9,667 SF | Negotiable | $26.00 /SF/YR $2.17 /SF/MO $251,342 /YR $20,945 /MO | Office | Full Build-Out | Now |
1st Floor
| Size |
| 1,162 SF |
| Term |
| Negotiable |
| Rental Rate |
| $26.00 /SF/YR $2.17 /SF/MO $30,212 /YR $2,518 /MO |
| Space Use |
| Office/Medical |
| Condition |
| Full Build-Out |
| Available |
| Now |
1st Floor, Ste 121
| Size |
| 9,667 SF |
| Term |
| Negotiable |
| Rental Rate |
| $26.00 /SF/YR $2.17 /SF/MO $251,342 /YR $20,945 /MO |
| Space Use |
| Office |
| Condition |
| Full Build-Out |
| Available |
| Now |
1st Floor
| Size | 1,162 SF |
| Term | Negotiable |
| Rental Rate | $26.00 /SF/YR |
| Space Use | Office/Medical |
| Condition | Full Build-Out |
| Available | Now |
Suite 151 is 4,412 SF and is located on the first floor with the entrance located directly off of the main lobby. This space features a lobby or reception area, twelve private offices, a kitchen, a conference room, and a small workroom. The custom features in the lobby are sure to welcome your visitors in style. A neutral color palette and wall-to-wall carpet run throughout the rest of the unit.
- Rate includes utilities, building services and property expenses
- Fully Built-Out as Standard Office
- Fits 12 - 36 People
- 12 Private Offices
- Finished Ceilings: 12’
- Space is in Excellent Condition
1st Floor, Ste 121
| Size | 9,667 SF |
| Term | Negotiable |
| Rental Rate | $26.00 /SF/YR |
| Space Use | Office |
| Condition | Full Build-Out |
| Available | Now |
121 features an open lobby and reception area, a large conference room, nine private offices along the perimeter of the space, a kitchen, restrooms, several workrooms, and numerous partitioned workspaces in the center area. Wall-to-wall carpet throughout, with 14' ceilings and windows on three sides. There is a separate employee entrance in addition to the lobby entrance, as well as rear access to the exterior of the building.
- Rate includes utilities, building services and property expenses
- Fully Built-Out as Standard Office
- Mostly Open Floor Plan Layout
- Fits 25 - 78 People
- 9 Private Offices
- 1 Conference Room
Property Overview
The Exchange Building is a three-building professional office park located in Oconee County, right off 316 and minutes from the Athens Loop. 2470 Daniells Bridge Rd. #100 is a 38,000 SF office building with two levels of Class A office space divided into eight individual suites. These suites range from 1,400 SF to 10,000 SF. There is also an additional 11,000 SF of partially finished basement space. Each suite features quality interior finishes all have access to a surplus of on-site parking.
- Atrium
- Controlled Access
- Monument Signage
PROPERTY FACTS
Presented by

Building 100 | 2470 Daniells Bridge Rd
Hmm, there seems to have been an error sending your message. Please try again.
Thanks! Your message was sent.










