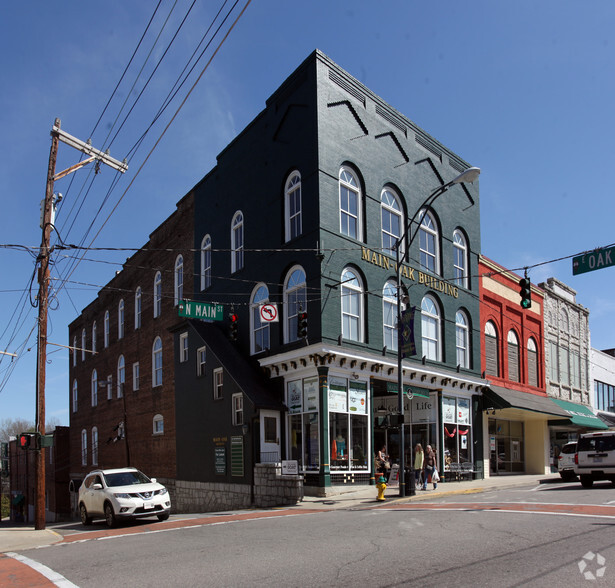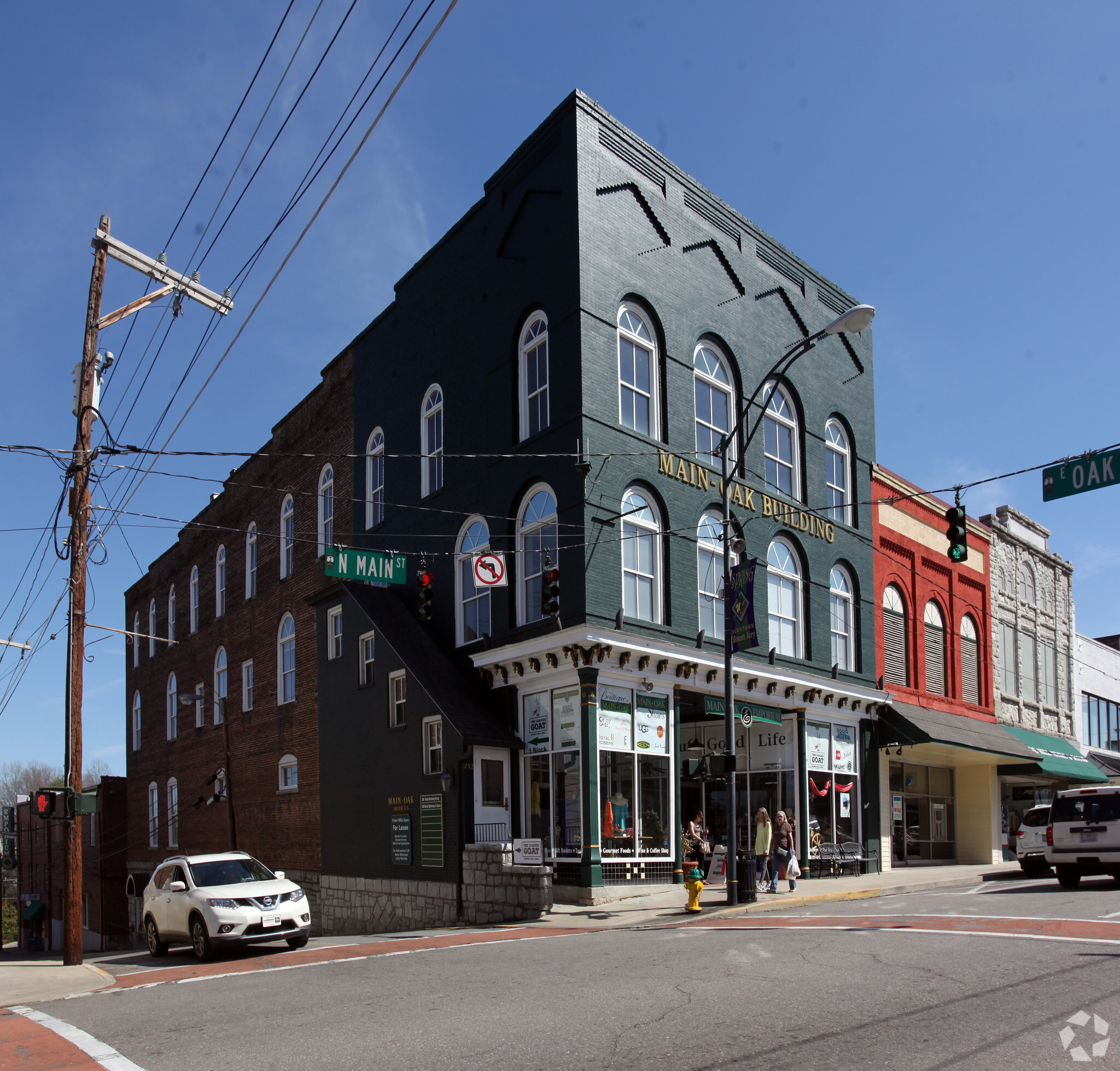
This feature is unavailable at the moment.
We apologize, but the feature you are trying to access is currently unavailable. We are aware of this issue and our team is working hard to resolve the matter.
Please check back in a few minutes. We apologize for the inconvenience.
- LoopNet Team
248 N Main St
Mount Airy, NC 27030
Main Oak Building · Office Property For Sale

INVESTMENT HIGHLIGHTS
- Investment Opportunity-Condominiums, Apartments, Retail and Potential Inn. First floor prime retail. Second floor currently rented as Class A Office.
PROPERTY FACTS
- Office
- General Retail Restaurant
- Office Office Residential
ABOUT 248 N MAIN ST , MOUNT AIRY, NC 27030
This historic landmark building has served as one of the prime retail locations in Northwestern North Carolina since 1910. The property is located at the Southeast corner of Main Street and Oak Street in Historic Downtown Mount Airy, NC. Downtown Mount Airy (a.k.a. “Mayberry”) is considered one of the most successful downtowns in North Carolina. In addition to the retail and office uses, this building offers excellent potential for condominiums, apartments, a boutique hotel, overnight rentals and special event space. Tax credits may be available. The building was completed in 1910. The site is diagonally across Main Street from The Mount Airy Museum of Regional History and across the street from The Carlos Jones Blue Ridge Park. Old North Winery is just 50 feet to the North. Convenient free parking is provided by 3 public parking lots within 1 block together with free on street parking. The impressive three story brick structure retains a majority of original details including cast iron shop front columns and cornice, large arched windows with fan lights and the original diamond shaped cornice and expansive storefront windows at the main entrance. The street level along Oak Street is original granite and contains a street level entrance to the elevator lobby. The building is the tallest in Mount Airy. The building has been carefully restored to modern specifications. An aesthetic combination of vintage architectural elements and various floor finishes, including original hardwoods, together with an abundance of large windows providing natural light create a unique property. The building contains approximately 18,000 square feet. The building includes 3 floors and a full basement. There is an elevator and fire stairs serving all 4 levels. The First Floor includes original hardwood floors, tin ceilings and wall ladders from the original hardware store. This level has been renovated to include new HVAC, plumbing and electrical service. There are large storefront windows with access. There are 2 restrooms. The Second Floor has been renovated to include Class A office space. This level includes 2-3 office suites complete with HVAC, carpet, sheetrock walls and new lighting. There are also 2 restrooms. The Third Floor is partially renovated to include elevator service, fire stairs and plumbing “stubbed-in”. There are numerous large arched windows providing panoramic views of the surrounding mountains and downtown since it is the tallest building in downtown Mount Airy. This level can be renovated to include office, condominiums, apartments, a boutique hotel and special events place. This building has a connector to the building located at 245 City Hall Street that contains an additional 30,686 square foot building. This building is also For Sale. During the last 15 years, both buildings have been operated as a single retail, restaurant and office complex.
LINKS
PROPERTY TAXES
| Parcel Number | 5020-11-75-2341 | Improvements Assessment | $559,530 |
| Land Assessment | $40,250 | Total Assessment | $599,780 |
PROPERTY TAXES
Listing ID: 3739803
Date on Market: 9/24/2016
Last Updated:
Address: 248 N Main St, Mount Airy, NC 27030
The Office Property at 248 N Main St, Mount Airy, NC 27030 is no longer being advertised on LoopNet.com. Contact the broker for information on availability.
NEARBY LISTINGS

