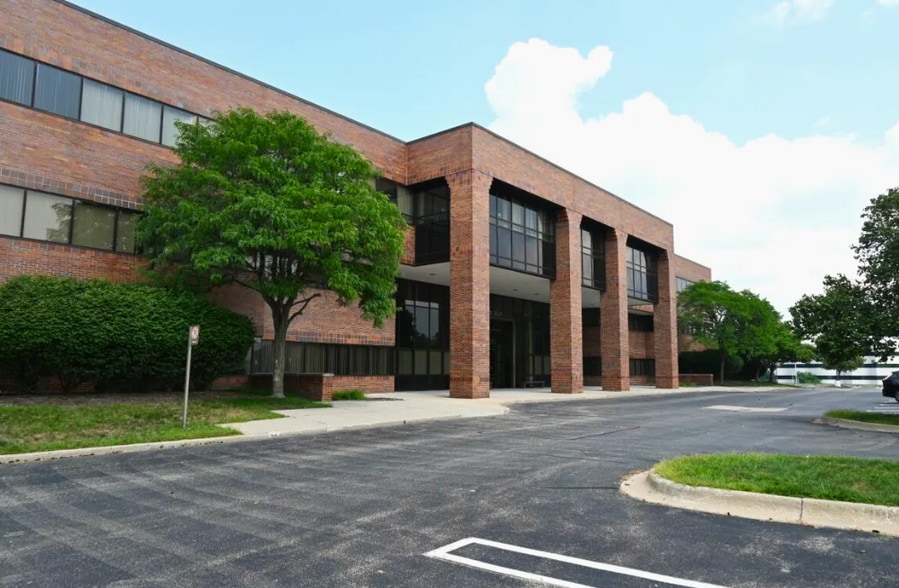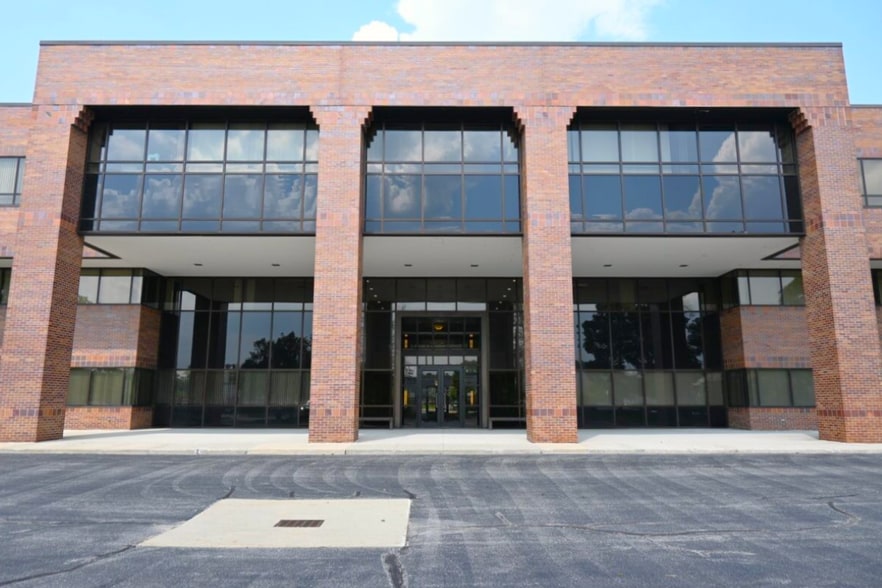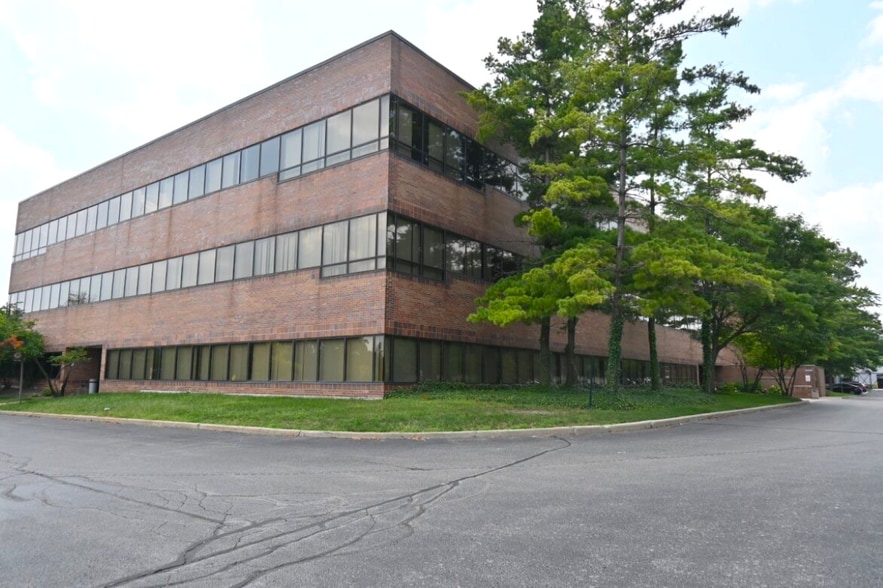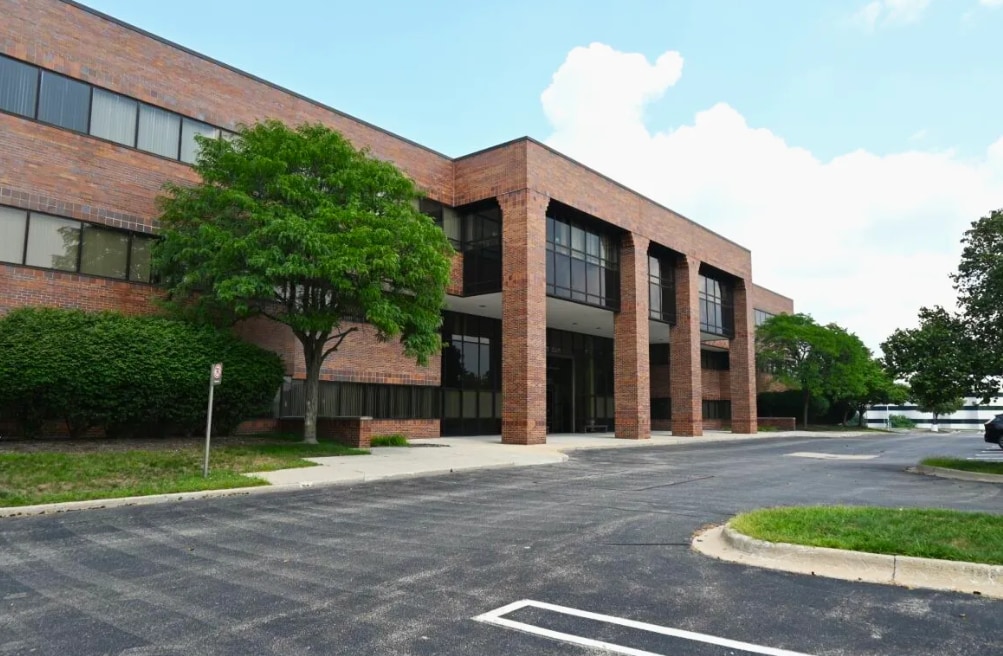Your email has been sent.
Oak Hollow Gateway 24800 Denso Dr 1,652 - 42,100 SF of Office Space Available in Southfield, MI 48033



ALL AVAILABLE SPACES(9)
Display Rental Rate as
- SPACE
- SIZE
- TERM
- RENTAL RATE
- SPACE USE
- CONDITION
- AVAILABLE
3-story, class B office building Multiple suite sizes available Under new management Beautiful landscaped grounds in a wooded park-like setting Building signage available Convenient access to local highways and Telegraph Rd
- Listed rate may not include certain utilities, building services and property expenses
- Mostly Open Floor Plan Layout
- Fully Built-Out as Standard Office
- Fits 17 - 54 People
3-story, class B office building Multiple suite sizes available Under new management Beautiful landscaped grounds in a wooded park-like setting Building signage available Convenient access to local highways and Telegraph Rd
- Listed rate may not include certain utilities, building services and property expenses
- Mostly Open Floor Plan Layout
- Fully Built-Out as Standard Office
- Fits 16 - 50 People
3-story, class B office building Multiple suite sizes available Under new management Beautiful landscaped grounds in a wooded park-like setting Building signage available Convenient access to local highways and Telegraph Rd
- Listed rate may not include certain utilities, building services and property expenses
- Fits 11 - 35 People
- Fully Built-Out as Standard Office
3-story, class B office building Multiple suite sizes available Under new management Beautiful landscaped grounds in a wooded park-like setting Building signage available Convenient access to local highways and Telegraph Rd
- Listed rate may not include certain utilities, building services and property expenses
- Fits 15 - 48 People
- Fully Built-Out as Standard Office
3-story, class B office building Multiple suite sizes available Under new management Beautiful landscaped grounds in a wooded park-like setting Building signage available Convenient access to local highways and Telegraph Rd
- Listed rate may not include certain utilities, building services and property expenses
- Fits 5 - 14 People
- Fully Built-Out as Standard Office
3-story, class B office building Multiple suite sizes available Under new management Beautiful landscaped grounds in a wooded park-like setting Building signage available Convenient access to local highways and Telegraph Rd
- Listed rate may not include certain utilities, building services and property expenses
- Fits 8 - 24 People
- Fully Built-Out as Standard Office
3-story, class B office building Multiple suite sizes available Under new management Beautiful landscaped grounds in a wooded park-like setting Building signage available Convenient access to local highways and Telegraph Rd
- Listed rate may not include certain utilities, building services and property expenses
- Fits 6 - 18 People
- Fully Built-Out as Standard Office
3-story, class B office building Multiple suite sizes available Under new management Beautiful landscaped grounds in a wooded park-like setting Building signage available Convenient access to local highways and Telegraph Rd
- Listed rate may not include certain utilities, building services and property expenses
- Fits 13 - 41 People
- Fully Built-Out as Standard Office
3-story, class B office building Multiple suite sizes available Under new management Beautiful landscaped grounds in a wooded park-like setting Building signage available Convenient access to local highways and Telegraph Rd
- Listed rate may not include certain utilities, building services and property expenses
- Mostly Open Floor Plan Layout
- Fully Built-Out as Standard Office
- Fits 18 - 58 People
| Space | Size | Term | Rental Rate | Space Use | Condition | Available |
| 1st Floor, Ste 100 | 6,714 SF | Negotiable | $16.25 /SF/YR $1.35 /SF/MO $109,103 /YR $9,092 /MO | Office | Full Build-Out | 30 Days |
| 1st Floor, Ste 140 | 6,193 SF | Negotiable | $16.25 /SF/YR $1.35 /SF/MO $100,636 /YR $8,386 /MO | Office | Full Build-Out | 30 Days |
| 2nd Floor, Ste 202 | 4,256 SF | Negotiable | $16.25 /SF/YR $1.35 /SF/MO $69,160 /YR $5,763 /MO | Office | Full Build-Out | 30 Days |
| 2nd Floor, Ste 225 | 5,912 SF | Negotiable | $16.25 /SF/YR $1.35 /SF/MO $96,070 /YR $8,006 /MO | Office | Full Build-Out | 30 Days |
| 2nd Floor, Ste 252 | 1,652 SF | Negotiable | $16.25 /SF/YR $1.35 /SF/MO $26,845 /YR $2,237 /MO | Office | Full Build-Out | 30 Days |
| 2nd Floor, Ste 265 | 2,992 SF | Negotiable | $16.25 /SF/YR $1.35 /SF/MO $48,620 /YR $4,052 /MO | Office | Full Build-Out | 30 Days |
| 3rd Floor, Ste 320 | 2,205 SF | Negotiable | $16.25 /SF/YR $1.35 /SF/MO $35,831 /YR $2,986 /MO | Office | Full Build-Out | 30 Days |
| 3rd Floor, Ste 350 | 5,040 SF | Negotiable | $16.25 /SF/YR $1.35 /SF/MO $81,900 /YR $6,825 /MO | Office | Full Build-Out | 30 Days |
| 3rd Floor, Ste 360 | 7,136 SF | Negotiable | $16.25 /SF/YR $1.35 /SF/MO $115,960 /YR $9,663 /MO | Office | Full Build-Out | 30 Days |
1st Floor, Ste 100
| Size |
| 6,714 SF |
| Term |
| Negotiable |
| Rental Rate |
| $16.25 /SF/YR $1.35 /SF/MO $109,103 /YR $9,092 /MO |
| Space Use |
| Office |
| Condition |
| Full Build-Out |
| Available |
| 30 Days |
1st Floor, Ste 140
| Size |
| 6,193 SF |
| Term |
| Negotiable |
| Rental Rate |
| $16.25 /SF/YR $1.35 /SF/MO $100,636 /YR $8,386 /MO |
| Space Use |
| Office |
| Condition |
| Full Build-Out |
| Available |
| 30 Days |
2nd Floor, Ste 202
| Size |
| 4,256 SF |
| Term |
| Negotiable |
| Rental Rate |
| $16.25 /SF/YR $1.35 /SF/MO $69,160 /YR $5,763 /MO |
| Space Use |
| Office |
| Condition |
| Full Build-Out |
| Available |
| 30 Days |
2nd Floor, Ste 225
| Size |
| 5,912 SF |
| Term |
| Negotiable |
| Rental Rate |
| $16.25 /SF/YR $1.35 /SF/MO $96,070 /YR $8,006 /MO |
| Space Use |
| Office |
| Condition |
| Full Build-Out |
| Available |
| 30 Days |
2nd Floor, Ste 252
| Size |
| 1,652 SF |
| Term |
| Negotiable |
| Rental Rate |
| $16.25 /SF/YR $1.35 /SF/MO $26,845 /YR $2,237 /MO |
| Space Use |
| Office |
| Condition |
| Full Build-Out |
| Available |
| 30 Days |
2nd Floor, Ste 265
| Size |
| 2,992 SF |
| Term |
| Negotiable |
| Rental Rate |
| $16.25 /SF/YR $1.35 /SF/MO $48,620 /YR $4,052 /MO |
| Space Use |
| Office |
| Condition |
| Full Build-Out |
| Available |
| 30 Days |
3rd Floor, Ste 320
| Size |
| 2,205 SF |
| Term |
| Negotiable |
| Rental Rate |
| $16.25 /SF/YR $1.35 /SF/MO $35,831 /YR $2,986 /MO |
| Space Use |
| Office |
| Condition |
| Full Build-Out |
| Available |
| 30 Days |
3rd Floor, Ste 350
| Size |
| 5,040 SF |
| Term |
| Negotiable |
| Rental Rate |
| $16.25 /SF/YR $1.35 /SF/MO $81,900 /YR $6,825 /MO |
| Space Use |
| Office |
| Condition |
| Full Build-Out |
| Available |
| 30 Days |
3rd Floor, Ste 360
| Size |
| 7,136 SF |
| Term |
| Negotiable |
| Rental Rate |
| $16.25 /SF/YR $1.35 /SF/MO $115,960 /YR $9,663 /MO |
| Space Use |
| Office |
| Condition |
| Full Build-Out |
| Available |
| 30 Days |
1st Floor, Ste 100
| Size | 6,714 SF |
| Term | Negotiable |
| Rental Rate | $16.25 /SF/YR |
| Space Use | Office |
| Condition | Full Build-Out |
| Available | 30 Days |
3-story, class B office building Multiple suite sizes available Under new management Beautiful landscaped grounds in a wooded park-like setting Building signage available Convenient access to local highways and Telegraph Rd
- Listed rate may not include certain utilities, building services and property expenses
- Fully Built-Out as Standard Office
- Mostly Open Floor Plan Layout
- Fits 17 - 54 People
1st Floor, Ste 140
| Size | 6,193 SF |
| Term | Negotiable |
| Rental Rate | $16.25 /SF/YR |
| Space Use | Office |
| Condition | Full Build-Out |
| Available | 30 Days |
3-story, class B office building Multiple suite sizes available Under new management Beautiful landscaped grounds in a wooded park-like setting Building signage available Convenient access to local highways and Telegraph Rd
- Listed rate may not include certain utilities, building services and property expenses
- Fully Built-Out as Standard Office
- Mostly Open Floor Plan Layout
- Fits 16 - 50 People
2nd Floor, Ste 202
| Size | 4,256 SF |
| Term | Negotiable |
| Rental Rate | $16.25 /SF/YR |
| Space Use | Office |
| Condition | Full Build-Out |
| Available | 30 Days |
3-story, class B office building Multiple suite sizes available Under new management Beautiful landscaped grounds in a wooded park-like setting Building signage available Convenient access to local highways and Telegraph Rd
- Listed rate may not include certain utilities, building services and property expenses
- Fully Built-Out as Standard Office
- Fits 11 - 35 People
2nd Floor, Ste 225
| Size | 5,912 SF |
| Term | Negotiable |
| Rental Rate | $16.25 /SF/YR |
| Space Use | Office |
| Condition | Full Build-Out |
| Available | 30 Days |
3-story, class B office building Multiple suite sizes available Under new management Beautiful landscaped grounds in a wooded park-like setting Building signage available Convenient access to local highways and Telegraph Rd
- Listed rate may not include certain utilities, building services and property expenses
- Fully Built-Out as Standard Office
- Fits 15 - 48 People
2nd Floor, Ste 252
| Size | 1,652 SF |
| Term | Negotiable |
| Rental Rate | $16.25 /SF/YR |
| Space Use | Office |
| Condition | Full Build-Out |
| Available | 30 Days |
3-story, class B office building Multiple suite sizes available Under new management Beautiful landscaped grounds in a wooded park-like setting Building signage available Convenient access to local highways and Telegraph Rd
- Listed rate may not include certain utilities, building services and property expenses
- Fully Built-Out as Standard Office
- Fits 5 - 14 People
2nd Floor, Ste 265
| Size | 2,992 SF |
| Term | Negotiable |
| Rental Rate | $16.25 /SF/YR |
| Space Use | Office |
| Condition | Full Build-Out |
| Available | 30 Days |
3-story, class B office building Multiple suite sizes available Under new management Beautiful landscaped grounds in a wooded park-like setting Building signage available Convenient access to local highways and Telegraph Rd
- Listed rate may not include certain utilities, building services and property expenses
- Fully Built-Out as Standard Office
- Fits 8 - 24 People
3rd Floor, Ste 320
| Size | 2,205 SF |
| Term | Negotiable |
| Rental Rate | $16.25 /SF/YR |
| Space Use | Office |
| Condition | Full Build-Out |
| Available | 30 Days |
3-story, class B office building Multiple suite sizes available Under new management Beautiful landscaped grounds in a wooded park-like setting Building signage available Convenient access to local highways and Telegraph Rd
- Listed rate may not include certain utilities, building services and property expenses
- Fully Built-Out as Standard Office
- Fits 6 - 18 People
3rd Floor, Ste 350
| Size | 5,040 SF |
| Term | Negotiable |
| Rental Rate | $16.25 /SF/YR |
| Space Use | Office |
| Condition | Full Build-Out |
| Available | 30 Days |
3-story, class B office building Multiple suite sizes available Under new management Beautiful landscaped grounds in a wooded park-like setting Building signage available Convenient access to local highways and Telegraph Rd
- Listed rate may not include certain utilities, building services and property expenses
- Fully Built-Out as Standard Office
- Fits 13 - 41 People
3rd Floor, Ste 360
| Size | 7,136 SF |
| Term | Negotiable |
| Rental Rate | $16.25 /SF/YR |
| Space Use | Office |
| Condition | Full Build-Out |
| Available | 30 Days |
3-story, class B office building Multiple suite sizes available Under new management Beautiful landscaped grounds in a wooded park-like setting Building signage available Convenient access to local highways and Telegraph Rd
- Listed rate may not include certain utilities, building services and property expenses
- Fully Built-Out as Standard Office
- Mostly Open Floor Plan Layout
- Fits 18 - 58 People
FEATURES AND AMENITIES
- Atrium
- Convenience Store
- Signage
PROPERTY FACTS
SELECT TENANTS
- FLOOR
- TENANT NAME
- INDUSTRY
- 2nd
- Bethel Automotive Safety Systems Co.
- Manufacturing
- 1st
- Capital Analysts Inc
- Finance and Insurance
- 3rd
- Center for Financial Planning, Inc.
- Finance and Insurance
- 1st
- CT Services Inc
- Health Care and Social Assistance
- 2nd
- Hamilton Miller Hudson and Fayne
- Services
- 3rd
- StB Freight Group
- Professional, Scientific, and Technical Services
Presented by

Oak Hollow Gateway | 24800 Denso Dr
Hmm, there seems to have been an error sending your message. Please try again.
Thanks! Your message was sent.



