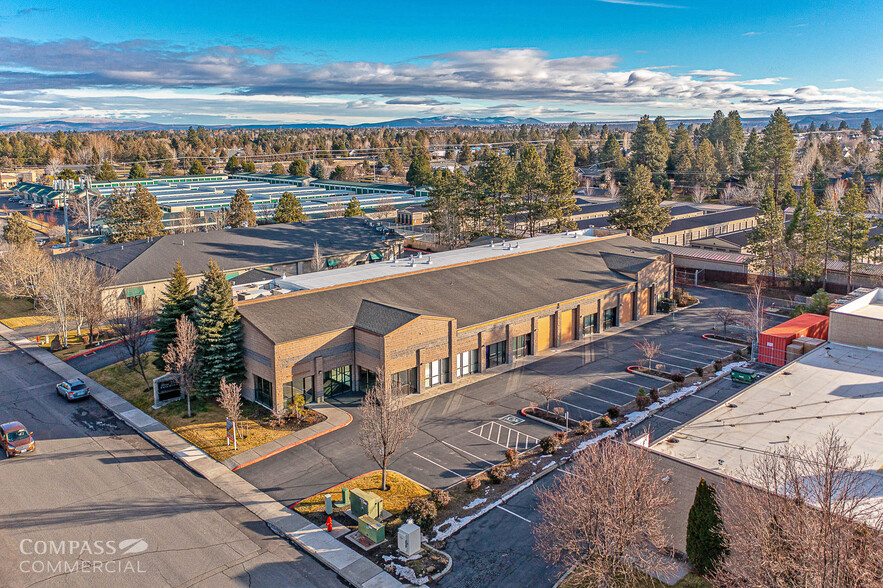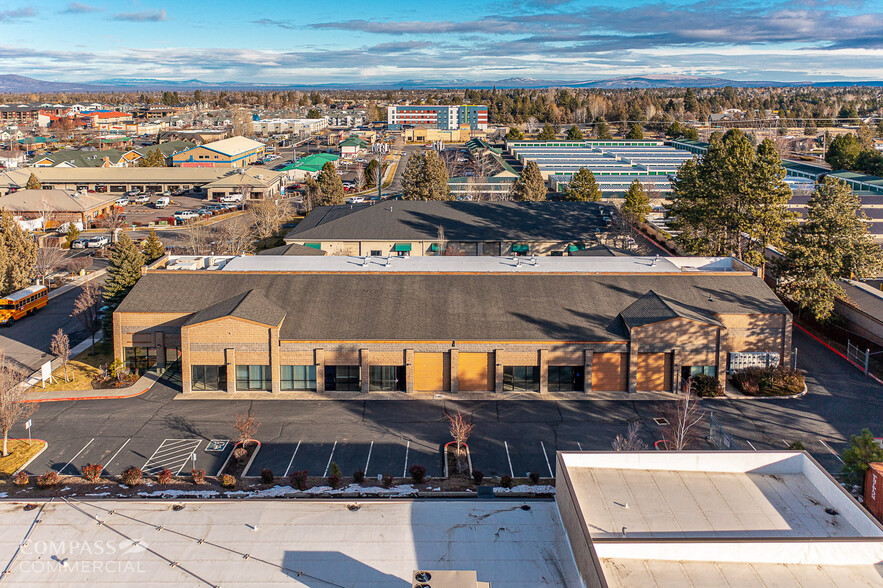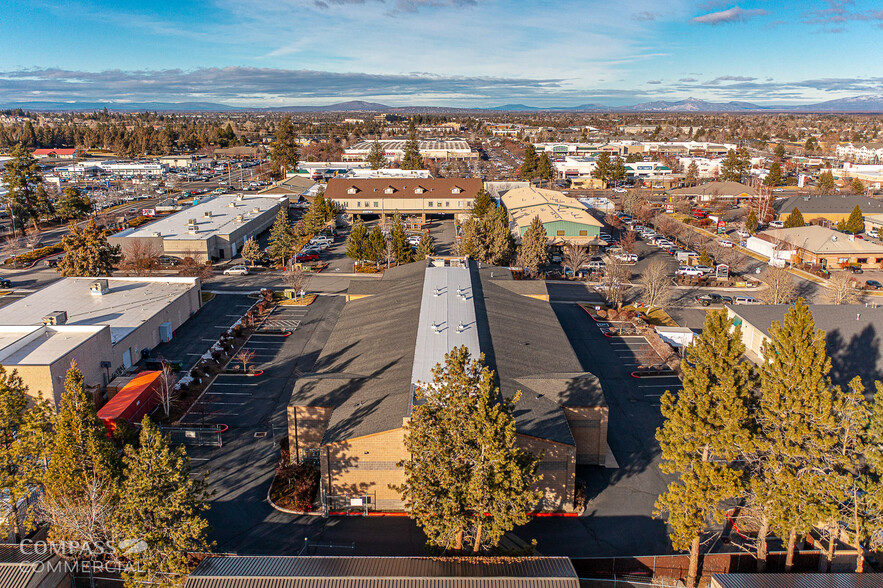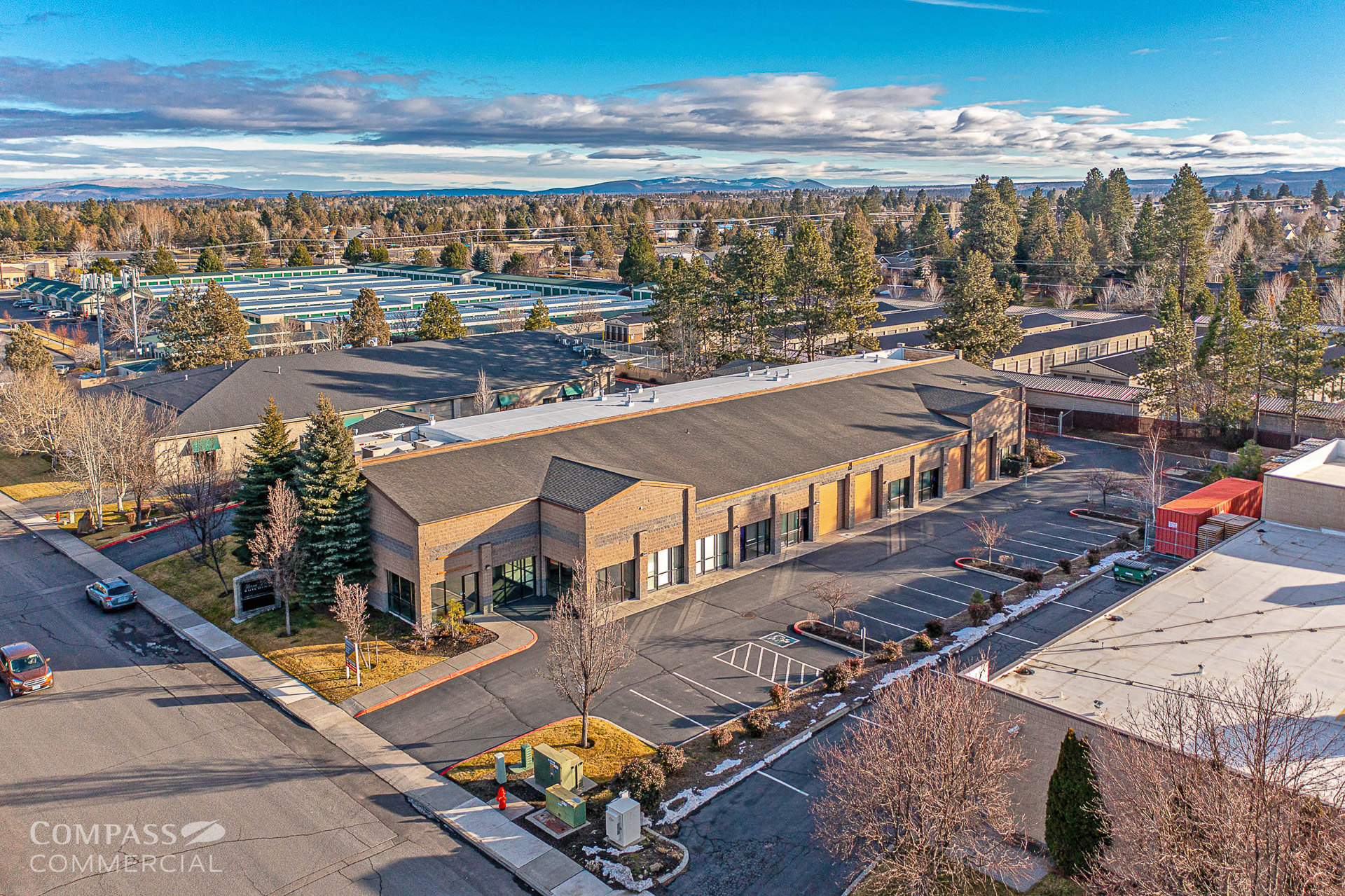
This feature is unavailable at the moment.
We apologize, but the feature you are trying to access is currently unavailable. We are aware of this issue and our team is working hard to resolve the matter.
Please check back in a few minutes. We apologize for the inconvenience.
- LoopNet Team
thank you

Your email has been sent!
Brenn Park Single-Tenant Building 2491 NE Twin Knolls Dr
17,682 SF of Flex Space Available in Bend, OR 97701



Highlights
- Mixed-use single-tenant building with high-end finishes
- Multiple climate controlled offices and server room
- Large break room and six restrooms
- Over 1,200 amp 3-phase power
- Large reception area with vaulted ceilings
- Production area with eight (8) 12' roll up doors
Features
all available space(1)
Display Rental Rate as
- Space
- Size
- Term
- Rental Rate
- Space Use
- Condition
- Available
This versatile mixed-use single-tenant building combines high-end finishes with functional design. The property features multiple climate-controlled offices, a server room, and a spacious reception area with vaulted ceilings. A large break room and six restrooms enhance employee comfort and convenience. The production area boasts eight 12’ roll-up doors, ceiling power drops, and ample power throughout, making it ideal for manufacturing or other industrial uses. Constructed with an attractive block exterior, the building is fully sprinklered and includes monument signage for enhanced visibility. Parking is abundant, with 36 onsite spaces plus additional street parking, providing convenience for staff and visitors alike.
- Lease rate does not include utilities, property expenses or building services
- 8 Drive Ins
- Reception Area
- Conference Rooms
- Large reception area
- High-end finishes
- Fully sprinklered
- Space is in Excellent Condition
- Central Air and Heating
- Private Restrooms
- Eight (8) 12' roll up doors
- Climate controlled offices
- Monument signage
| Space | Size | Term | Rental Rate | Space Use | Condition | Available |
| 1st Floor | 17,682 SF | 3-20 Years | $17.40 /SF/YR $1.45 /SF/MO $307,667 /YR $25,639 /MO | Flex | Full Build-Out | 60 Days |
1st Floor
| Size |
| 17,682 SF |
| Term |
| 3-20 Years |
| Rental Rate |
| $17.40 /SF/YR $1.45 /SF/MO $307,667 /YR $25,639 /MO |
| Space Use |
| Flex |
| Condition |
| Full Build-Out |
| Available |
| 60 Days |
1st Floor
| Size | 17,682 SF |
| Term | 3-20 Years |
| Rental Rate | $17.40 /SF/YR |
| Space Use | Flex |
| Condition | Full Build-Out |
| Available | 60 Days |
This versatile mixed-use single-tenant building combines high-end finishes with functional design. The property features multiple climate-controlled offices, a server room, and a spacious reception area with vaulted ceilings. A large break room and six restrooms enhance employee comfort and convenience. The production area boasts eight 12’ roll-up doors, ceiling power drops, and ample power throughout, making it ideal for manufacturing or other industrial uses. Constructed with an attractive block exterior, the building is fully sprinklered and includes monument signage for enhanced visibility. Parking is abundant, with 36 onsite spaces plus additional street parking, providing convenience for staff and visitors alike.
- Lease rate does not include utilities, property expenses or building services
- Space is in Excellent Condition
- 8 Drive Ins
- Central Air and Heating
- Reception Area
- Private Restrooms
- Conference Rooms
- Eight (8) 12' roll up doors
- Large reception area
- Climate controlled offices
- High-end finishes
- Monument signage
- Fully sprinklered
Property Overview
Brenn Park, located at 2491 NE Twin Knolls Dr. in Bend, OR, offers a prime location in one of Bend’s established business corridors. Positioned just off Highway 20, this property provides excellent accessibility to Bend Parkway, downtown Bend, and the city’s growing east side. Surrounded by professional office spaces, retail, and dining options, Brenn Park benefits from a vibrant business community and proximity to key amenities. Ideal for a variety of business uses, this well-maintained property combines convenience and visibility in a thriving commercial district.
PROPERTY FACTS
Presented by

Brenn Park Single-Tenant Building | 2491 NE Twin Knolls Dr
Hmm, there seems to have been an error sending your message. Please try again.
Thanks! Your message was sent.




