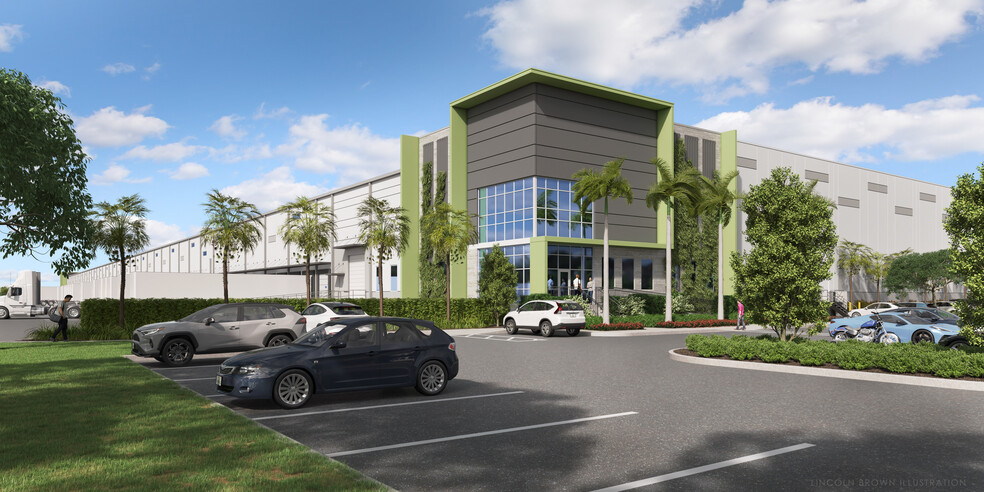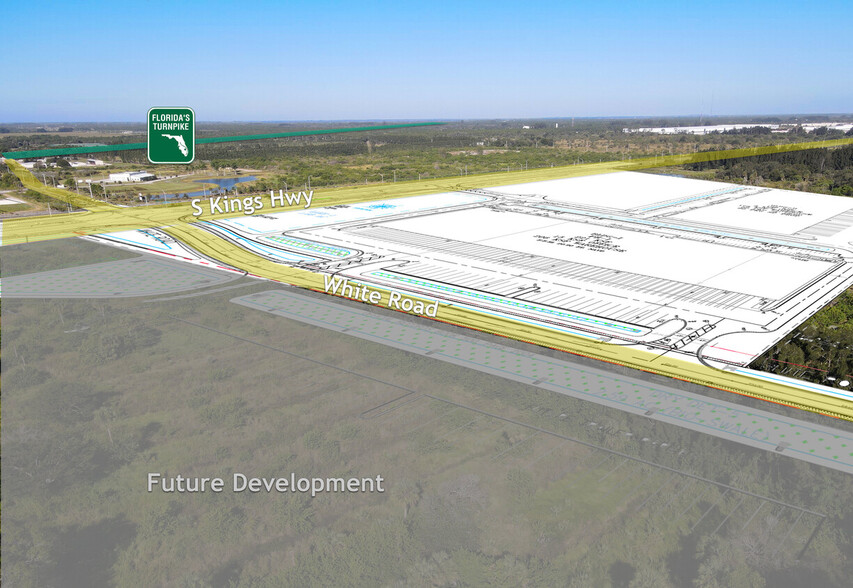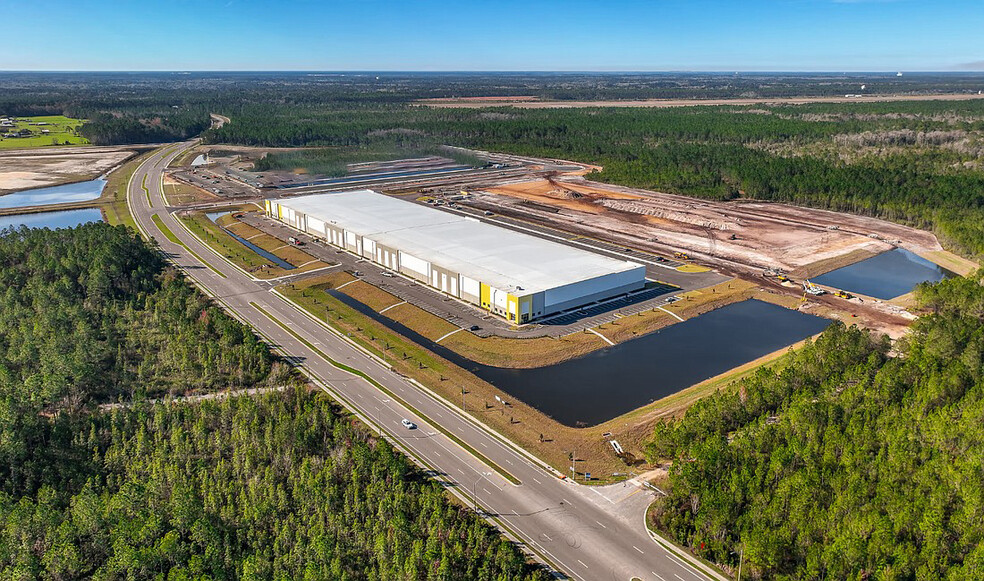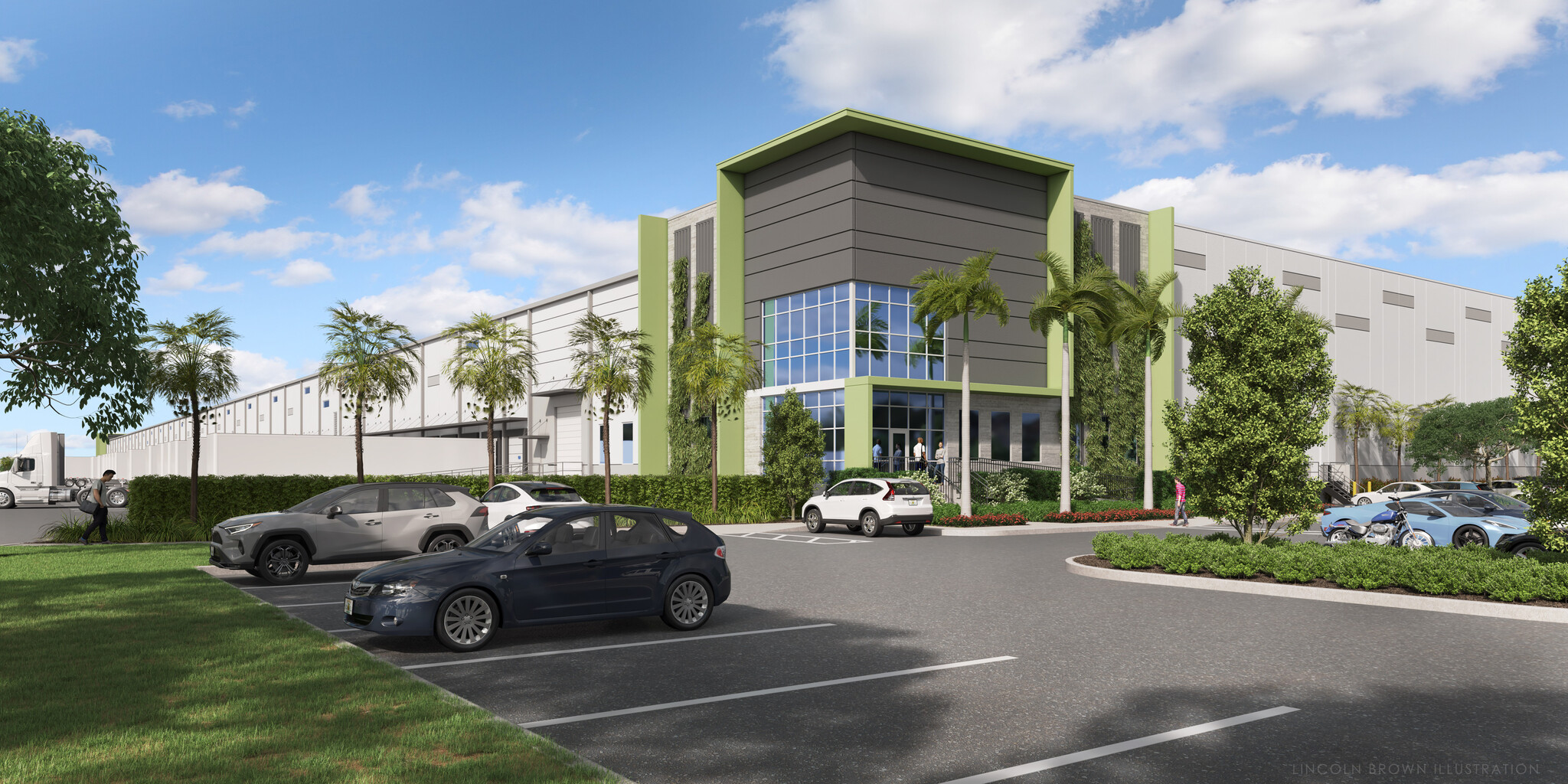
This feature is unavailable at the moment.
We apologize, but the feature you are trying to access is currently unavailable. We are aware of this issue and our team is working hard to resolve the matter.
Please check back in a few minutes. We apologize for the inconvenience.
- LoopNet Team
thank you

Your email has been sent!
Kings Highway Commerce Center Fort Pierce, FL 34945
40,000 - 390,000 SF of Industrial Space Available



Park Highlights
- 390,000 SF Class A Industrial Distribution Facility on 30 Acres
- 1 mile to Florida's Turnpike & Pilot Flying J Truck Stop, 1.5 miles to I-95 Access
- 32' Clear Ceiling Height, Rear Loading Dock Height and Drive-In Doors, ESFR Sprinklers, Tilt Wall Construction
- 40,000 SF - 202,000 SF Contiguous Spec or Build-to Suit Warehouse Space Available
- Exceptional Access to Major Cargo Ports for International Distribution Reach
- 135' Truck Courts with Truck Stalls and Trailer Parking, 206 Car Parking Spaces
PARK FACTS
Features and Amenities
- Corner Lot
- Signage
all available spaces(2)
Display Rental Rate as
- Space
- Size
- Term
- Rental Rate
- Space Use
- Condition
- Available
Building I comprises 188,000 SF total rear loading, spec or build-to-suit with estimated completion in Q4 2025. 32' clear ceilings, 30 docks, 22 drive-ins, 20 knock outs, 116 car parking spaces, trailer parking and truck stalls.
- Lease rate does not include utilities, property expenses or building services
- 30 Loading Docks
- Rear Load Building with Front Office Built Out
- 30 Dock Height Doors, 22 Drive-Ins, 20 Knock Outs
- 22 Drive Ins
- Spec or Build-to-Suit Estimated Completion Q4 2025
- 32' Clear Ceiling Height
- Trailer Parking & Truck Stalls
| Space | Size | Term | Rental Rate | Space Use | Condition | Available |
| 1st Floor | 40,000-188,000 SF | Negotiable | $9.50 /SF/YR $0.79 /SF/MO $1,786,000 /YR $148,833 /MO | Industrial | Spec Suite | March 01, 2025 |
2496 S Kings Hwy - 1st Floor
- Space
- Size
- Term
- Rental Rate
- Space Use
- Condition
- Available
Building II comprises 202,000 SF total, rear loading, spec or build-to-suit with estimated completion in Q4 2025. 32' clear ceilings, 30 docks, 22 drive-ins, 20 knock outs, 116 car parking spaces, trailer parking and truck stalls.
- Lease rate does not include utilities, property expenses or building services
- 30 Loading Docks
- Rear Load Building with Front Office Built Out
- 30 Dock Height Doors, 22 Drive-Ins, 20 Knock Outs
- 22 Drive Ins
- Spec or Build-to-Suit Estimated Completion Q4 2025
- 32' Clear Ceiling Height
- Trailer Parking & Truck Stalls
| Space | Size | Term | Rental Rate | Space Use | Condition | Available |
| 1st Floor - Building I | 50,000-202,000 SF | Negotiable | $9.50 /SF/YR $0.79 /SF/MO $1,919,000 /YR $159,917 /MO | Industrial | Spec Suite | March 01, 2025 |
S Kings Hwy hwy @ White Rd - 1st Floor - Building I
2496 S Kings Hwy - 1st Floor
| Size | 40,000-188,000 SF |
| Term | Negotiable |
| Rental Rate | $9.50 /SF/YR |
| Space Use | Industrial |
| Condition | Spec Suite |
| Available | March 01, 2025 |
Building I comprises 188,000 SF total rear loading, spec or build-to-suit with estimated completion in Q4 2025. 32' clear ceilings, 30 docks, 22 drive-ins, 20 knock outs, 116 car parking spaces, trailer parking and truck stalls.
- Lease rate does not include utilities, property expenses or building services
- 22 Drive Ins
- 30 Loading Docks
- Spec or Build-to-Suit Estimated Completion Q4 2025
- Rear Load Building with Front Office Built Out
- 32' Clear Ceiling Height
- 30 Dock Height Doors, 22 Drive-Ins, 20 Knock Outs
- Trailer Parking & Truck Stalls
S Kings Hwy hwy @ White Rd - 1st Floor - Building I
| Size | 50,000-202,000 SF |
| Term | Negotiable |
| Rental Rate | $9.50 /SF/YR |
| Space Use | Industrial |
| Condition | Spec Suite |
| Available | March 01, 2025 |
Building II comprises 202,000 SF total, rear loading, spec or build-to-suit with estimated completion in Q4 2025. 32' clear ceilings, 30 docks, 22 drive-ins, 20 knock outs, 116 car parking spaces, trailer parking and truck stalls.
- Lease rate does not include utilities, property expenses or building services
- 22 Drive Ins
- 30 Loading Docks
- Spec or Build-to-Suit Estimated Completion Q4 2025
- Rear Load Building with Front Office Built Out
- 32' Clear Ceiling Height
- 30 Dock Height Doors, 22 Drive-Ins, 20 Knock Outs
- Trailer Parking & Truck Stalls
Park Overview
Lee & Associates presents the Kings Highway Commerce Center, a 390,000 SF Class A Distribution Center offering up to 202,000 SF contiguous spec warehouse space available, and divisible to 40,000 SF. Building I comprises 188,000 SF total, and Building II consists of 202,000 SF total. The facilities will feature 32' clear ceilings, rear-load configurations with dock height and drive-in loading doors, ESFR sprinklers, and tilt wall construction. The 30 acre acre property will feature 135' truck courts with trailer parking and truck stalls, and offers 206 car parking spaces. Estimated Completion in Q4 2025. Well located in Florida's Treasure Coast nestled conveniently between Florida's Turnpike and I-95 access and a Pilot Flying J diesel refueling station and truck stop less than 1 mile away, the facility benefits from being centrally located to service all of Florida's major market areas with Orlando just 100 miles to the north and Miami just 100 miles to the south, and several major cargo ports for exceptional distribution reach.
Presented by

Kings Highway Commerce Center | Fort Pierce, FL 34945
Hmm, there seems to have been an error sending your message. Please try again.
Thanks! Your message was sent.











