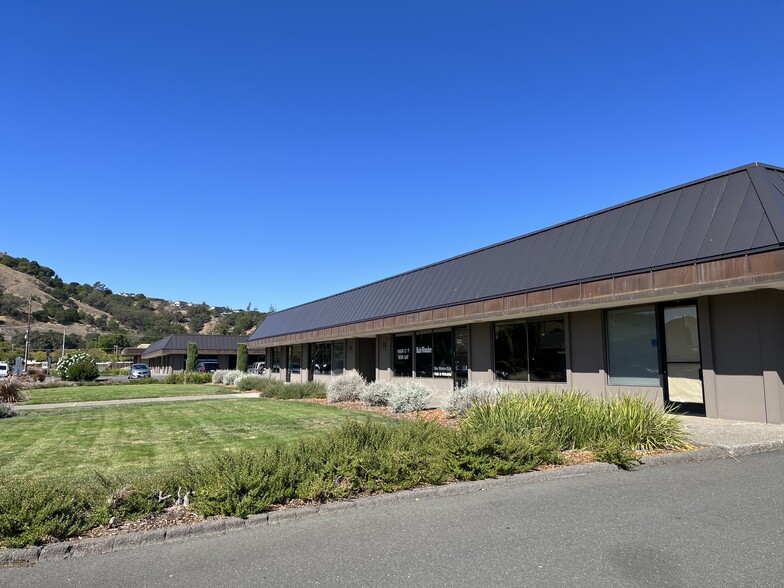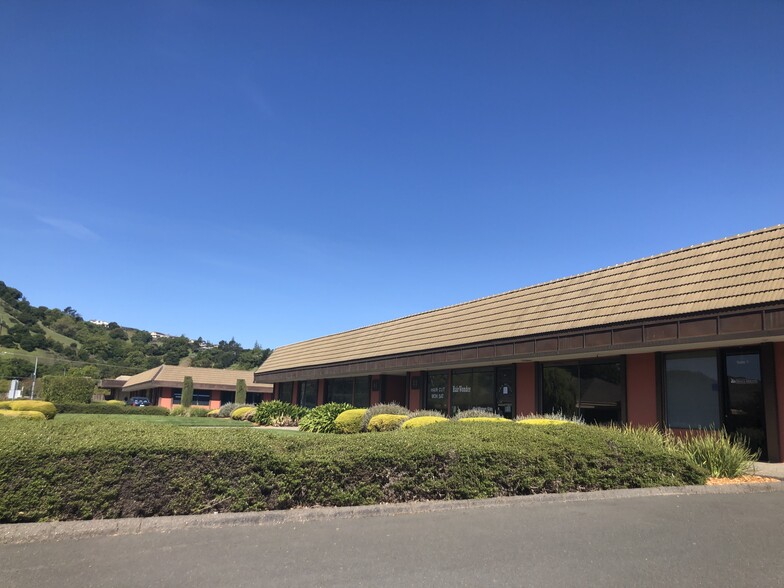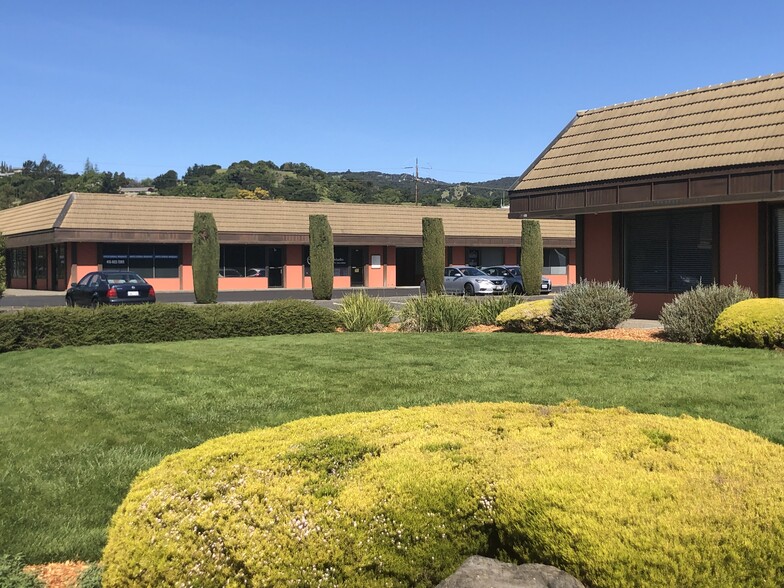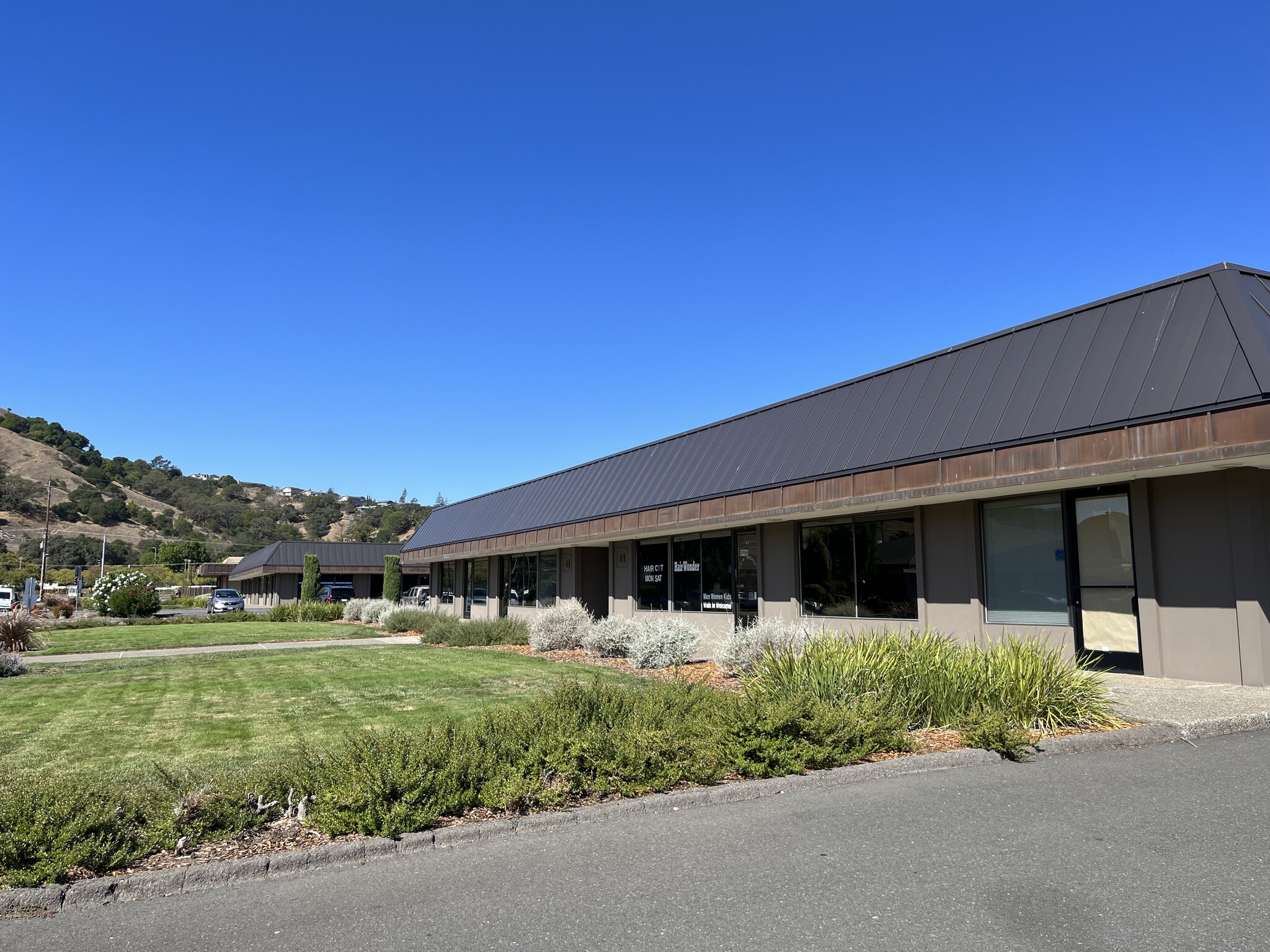
This feature is unavailable at the moment.
We apologize, but the feature you are trying to access is currently unavailable. We are aware of this issue and our team is working hard to resolve the matter.
Please check back in a few minutes. We apologize for the inconvenience.
- LoopNet Team
thank you

Your email has been sent!
Northgate Properties San Rafael, CA 94903
362 - 4,497 SF of Office Space Available



Park Highlights
- Shared Conference Room
- Heat and Air Conditioning
- Medical Use Permitted
- 1 Private Office
- Free Parking 4:1000 Ratio
- Reception Area
PARK FACTS
| Min. Divisible | 362 SF | Park Type | Office Park |
| Min. Divisible | 362 SF |
| Park Type | Office Park |
all available spaces(5)
Display Rental Rate as
- Space
- Size
- Term
- Rental Rate
- Space Use
- Condition
- Available
- Listed rate may not include certain utilities, building services and property expenses
- Conference Rooms
- Fully Carpeted
- Fits 2 - 7 People
- Central Air Conditioning
- Wheelchair Accessible
- Listed rate may not include certain utilities, building services and property expenses
- Central Air Conditioning
- Wheelchair Accessible
- Fits 3 - 10 People
- Fully Carpeted
This suite offers two private offices, a private bathroom, and HVAC for tenant comfort and convenience. Ample parking is available on-site, ensuring ease of access. Tenants will also enjoy the building’s proximity to a variety of amenities, including restaurants, cafes, and shopping centers, making it a highly desirable location.
- Listed rate may not include certain utilities, building services and property expenses
- Fits 1 - 4 People
- Central Air and Heating
- Natural Light
- Open Floor Plan Layout
- 2 Private Offices
- Private Restrooms
This space features 5 private offices, a reception area/waiting room, a wet bar, and storage, including HVAC ensuring utmost convenience for tenants. Tenants will appreciate the ample parking available on-site. Enjoy proximity to a wealth of amenities, including restaurants, cafes, shopping centers, and more, making it an attractive location.
- Listed rate may not include certain utilities, building services and property expenses
- Fits 3 - 10 People
- Central Air and Heating
- Secure Storage
- Shared Conference Room
- 5 Private Offices
- Medical Use Permitted
- Mostly Open Floor Plan Layout
- 5 Private Offices
- Kitchen
- Natural Light
- Kitchenette & Storage
- Free Parking 4:1000 Ratio
| Space | Size | Term | Rental Rate | Space Use | Condition | Available |
| 1st Floor, Ste 25 Mitchell Ste.9 | 885 SF | 3-5 Years | $22.20 /SF/YR $1.85 /SF/MO $238.96 /m²/YR $19.91 /m²/MO $1,637 /MO $19,647 /YR | Office | - | January 01, 2025 |
| 1st Floor, Ste 35 Mitchell Ste.16 | 1,364 SF | 3-5 Years | $22.20 /SF/YR $1.85 /SF/MO $238.96 /m²/YR $19.91 /m²/MO $2,523 /MO $30,281 /YR | Office | - | January 01, 2025 |
| 1st Floor, Ste 35 Mitchell Ste.4A | 520 SF | 2-5 Years | $24.00 /SF/YR $2.00 /SF/MO $258.33 /m²/YR $21.53 /m²/MO $1,040 /MO $12,480 /YR | Office | Spec Suite | Now |
| 1st Floor, Ste 35 Mitchell Ste.5A | 1,331-1,366 SF | 1 Year | $22.20 /SF/YR $1.85 /SF/MO $238.96 /m²/YR $19.91 /m²/MO $2,527 /MO $30,325 /YR | Office | Spec Suite | Now |
25-35 Mitchell Blvd - 1st Floor - Ste 25 Mitchell Ste.9
25-35 Mitchell Blvd - 1st Floor - Ste 35 Mitchell Ste.16
25-35 Mitchell Blvd - 1st Floor - Ste 35 Mitchell Ste.4A
25-35 Mitchell Blvd - 1st Floor - Ste 35 Mitchell Ste.5A
- Space
- Size
- Term
- Rental Rate
- Space Use
- Condition
- Available
- Listed rate may not include certain utilities, building services and property expenses
- Central Air Conditioning
- Corner Space
- Fits 1 - 2 People
- Fully Carpeted
| Space | Size | Term | Rental Rate | Space Use | Condition | Available |
| 1st Floor, Ste 45 Mitchell Ste.11 | 362 SF | 2-5 Years | $24.00 /SF/YR $2.00 /SF/MO $258.33 /m²/YR $21.53 /m²/MO $724.00 /MO $8,688 /YR | Office | - | Now |
45-55 Mitchell Blvd - 1st Floor - Ste 45 Mitchell Ste.11
25-35 Mitchell Blvd - 1st Floor - Ste 25 Mitchell Ste.9
| Size | 885 SF |
| Term | 3-5 Years |
| Rental Rate | $22.20 /SF/YR |
| Space Use | Office |
| Condition | - |
| Available | January 01, 2025 |
- Listed rate may not include certain utilities, building services and property expenses
- Fits 2 - 7 People
- Conference Rooms
- Central Air Conditioning
- Fully Carpeted
- Wheelchair Accessible
25-35 Mitchell Blvd - 1st Floor - Ste 35 Mitchell Ste.16
| Size | 1,364 SF |
| Term | 3-5 Years |
| Rental Rate | $22.20 /SF/YR |
| Space Use | Office |
| Condition | - |
| Available | January 01, 2025 |
- Listed rate may not include certain utilities, building services and property expenses
- Fits 3 - 10 People
- Central Air Conditioning
- Fully Carpeted
- Wheelchair Accessible
25-35 Mitchell Blvd - 1st Floor - Ste 35 Mitchell Ste.4A
| Size | 520 SF |
| Term | 2-5 Years |
| Rental Rate | $24.00 /SF/YR |
| Space Use | Office |
| Condition | Spec Suite |
| Available | Now |
This suite offers two private offices, a private bathroom, and HVAC for tenant comfort and convenience. Ample parking is available on-site, ensuring ease of access. Tenants will also enjoy the building’s proximity to a variety of amenities, including restaurants, cafes, and shopping centers, making it a highly desirable location.
- Listed rate may not include certain utilities, building services and property expenses
- Open Floor Plan Layout
- Fits 1 - 4 People
- 2 Private Offices
- Central Air and Heating
- Private Restrooms
- Natural Light
25-35 Mitchell Blvd - 1st Floor - Ste 35 Mitchell Ste.5A
| Size | 1,331-1,366 SF |
| Term | 1 Year |
| Rental Rate | $22.20 /SF/YR |
| Space Use | Office |
| Condition | Spec Suite |
| Available | Now |
This space features 5 private offices, a reception area/waiting room, a wet bar, and storage, including HVAC ensuring utmost convenience for tenants. Tenants will appreciate the ample parking available on-site. Enjoy proximity to a wealth of amenities, including restaurants, cafes, shopping centers, and more, making it an attractive location.
- Listed rate may not include certain utilities, building services and property expenses
- Mostly Open Floor Plan Layout
- Fits 3 - 10 People
- 5 Private Offices
- Central Air and Heating
- Kitchen
- Secure Storage
- Natural Light
- Shared Conference Room
- Kitchenette & Storage
- 5 Private Offices
- Free Parking 4:1000 Ratio
- Medical Use Permitted
45-55 Mitchell Blvd - 1st Floor - Ste 45 Mitchell Ste.11
| Size | 362 SF |
| Term | 2-5 Years |
| Rental Rate | $24.00 /SF/YR |
| Space Use | Office |
| Condition | - |
| Available | Now |
- Listed rate may not include certain utilities, building services and property expenses
- Fits 1 - 2 People
- Central Air Conditioning
- Fully Carpeted
- Corner Space
Park Overview
Welcome to 25, 35 Mitchell Blvd, your gateway to premium commercial space in the heart of Marin. This property offers a versatile layout suitable for a wide range of businesses. Some spaces feature private restrooms, kitchenettes, or storage. Equipped with modern amenities and infrastructure, including amenities such as HVAC, parking facilities, etc., ensuring utmost convenience for tenants. Tenants will appreciate the ample parking available on-site. Enjoy proximity to a wealth of amenities, including restaurants, cafes, shopping centers, and more, making it an attractive location.
Presented by

Northgate Properties | San Rafael, CA 94903
Hmm, there seems to have been an error sending your message. Please try again.
Thanks! Your message was sent.








