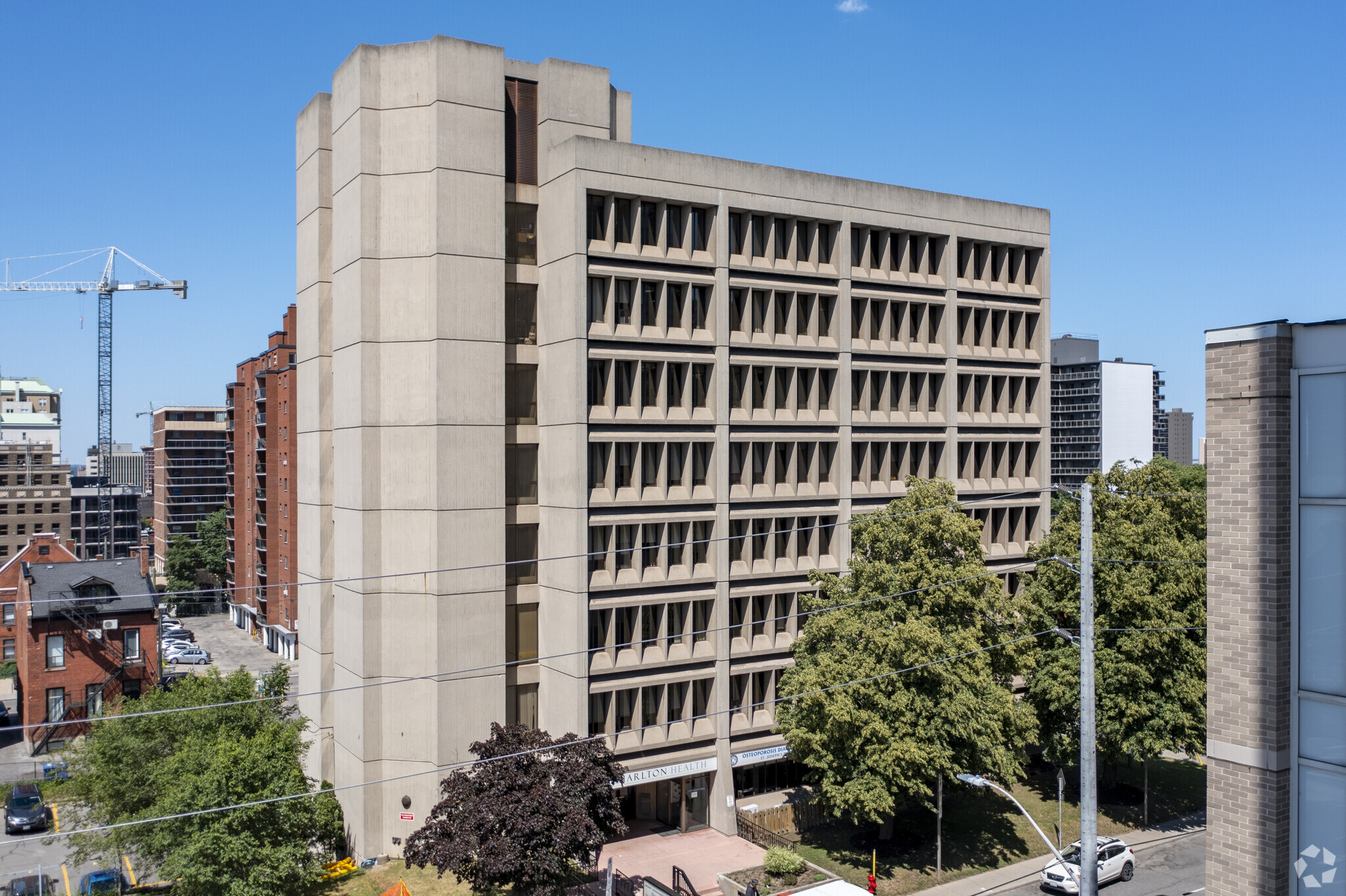Charlton Medical Centre 25 Charlton Ave E
433 - 20,953 SF of Space Available in Hamilton, ON L8N 1Y2
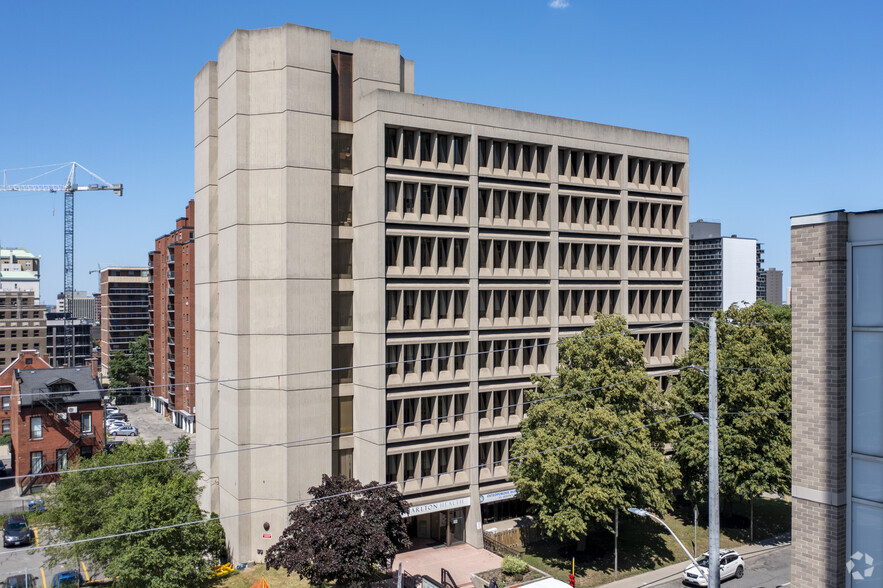
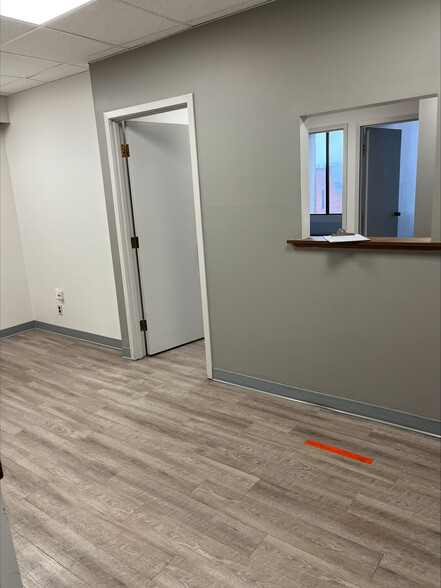
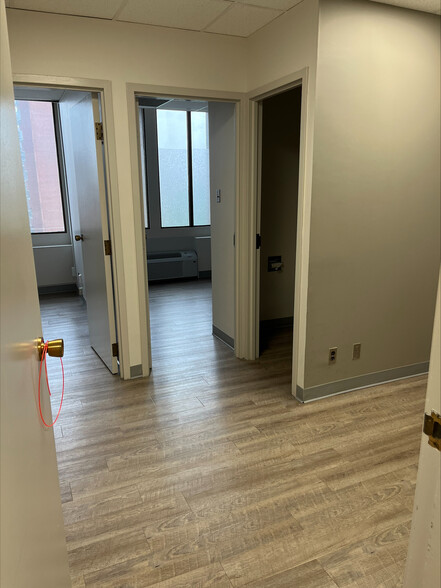
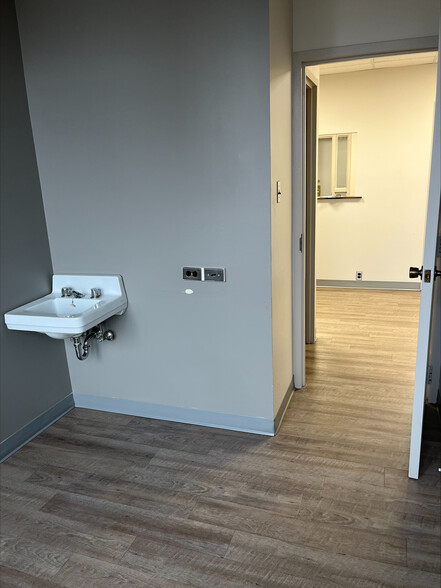
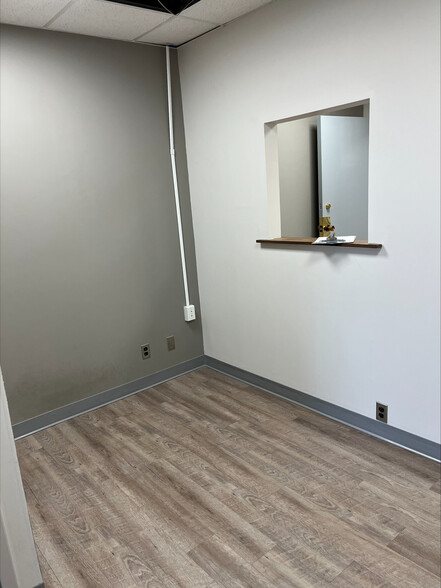
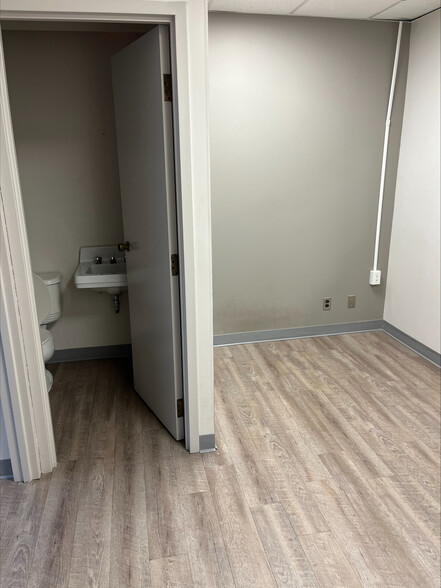
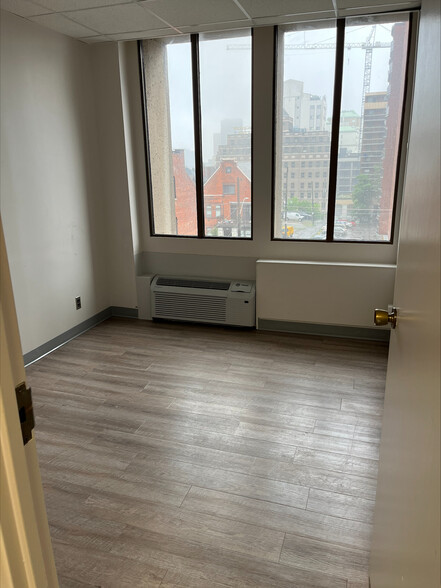
Highlights
- Excellent Location steps away from St. Joseph’s Hospital
- On-site Eatery for convenience and many more restaurants and amenities within waking distance
- Build-to-Suit and Move-in Ready Suites available
- Easy access to public transit (Bus stop -James at Charlton, Hamilton GO)
all available spaces(18)
Display Rental Rate as
- Space
- Size
- Term
- Rental Rate
- Space Use
- Condition
- Available
Full floor available
- Excellent Location steps away from St. Joseph’s
- On-site surface pay parking lot
- Build-to-Suit and Move-in Ready
Improvements include: - Open area - 3 exam rooms - In-suite private washroom
- Partially Built-Out as Professional Services Office
- 3 Private Offices
- Central Air Conditioning
- Excellent Location steps away from St. Joseph’s
- Mostly Open Floor Plan Layout
- Finished Ceilings: 8’2”
- On-site surface pay parking lot
- Build-to-Suit and Move-in Ready
Fully improved and ready to occupy featuring: - Luxury vinyl flooring - Exam room, office and staff room/storage with sink.
- Fully Built-Out as Standard Office
- Finished Ceilings: 8’1”
- Central Air Conditioning
- Private Restrooms
- Reception and waiting area
- 3 Private Offices
- Space is in Excellent Condition
- Reception Area
- LED lighting
- Private washroom
Move-in ready improvements include reception area, private washroom with two private offices. Features new LED lighting and laminate flooring.
- 2 Private Offices
- Central Air Conditioning
- Laminate flooring
- Finished Ceilings: 8’2”
- LED lighting
- Reception area
Model Suite. Features luxury vinyl flooring and new LED lighting. Improvements include a large exam room with sink and counter, accessible washroom/change room, private office and open collaboration space complete with modern kitchenette.
- Fully Built-Out as Standard Office
- Finished Ceilings: 8’5”
- Central Air Conditioning
- Private Restrooms
- Accessible washroom/change room
- 1 Private Office
- Space is in Excellent Condition
- Reception Area
- Large exam room with sink
- Modern kitchenette
Contiguous with suite 307 Improvements include reception/waiting area, 2 offices, exam room and open area. Ready for new tenant finishes. Features new LED lighting.
- Mostly Open Floor Plan Layout
- Reception Area
- 2 offices
- Reception area
- 2 Private Offices
- Central Heating System
- New LED lighting
Contiguous with Suite 306. Fully improved office space with 5 offices, open area, private washroom, server room, and kitchenette with separate access door to hallway
- Fully Built-Out as Standard Office
- Finished Ceilings: 8’2”
- Kitchen
- Private washroom
- Private washroom
- 5 Private Offices
- Space is in Excellent Condition
- Private Restrooms
- Separate access door to hallway
Improvements include reception/waiting area, private washroom, two private offices, an exam room and open area. Ready for new tenant finishes.
- Fully Built-Out as Standard Office
- Finished Ceilings: 8’3”
- Private Restrooms
- 2 Private Offices
- Central Air Conditioning
Improved with open reception area/entrance, exam room, private washroom and three offices.
- 3 Private Offices
- Central Air Conditioning
- Finished Ceilings: 8’2”
Existing improvements include private washroom, server room, open area, three large meeting rooms, and six private offices.
- Open Floor Plan Layout
- Finished Ceilings: 8’2”
- Central Air Conditioning
- 6 Private Offices
- Space In Need of Renovation
- Private Restrooms
Contiguous with 803. Open area with wood panel wall finishes and kitchenette. Perfect Boardroom for large meetings, or open area office space with plenty of natural light.
- Fully Built-Out as Standard Medical Space
- Space is in Excellent Condition
- Kitchen
- Open-Plan
- Finished Ceilings: 8’1”
- Central Air Conditioning
- Natural Light
- Can be combined with Suite 804 - 1,289 sq.ft. - Can be combined with Suites 804 and 806 - 1,755 sq.ft.
- Fully Built-Out as Standard Medical Space
- Finished Ceilings: 8’1”
- Central Air Conditioning
- Reception/waiting area
- Exam room with sink
- 2 Private Offices
- Space In Need of Renovation
- 2 separate entrances to suite
- White washed - ready for new tenant finishes
Contiguous with suite 801. Raw space ready for improvements.
- Partially Built-Out as Standard Medical Space
- Finished Ceilings: 8’2”
- Mostly Open Floor Plan Layout
- Space In Need of Renovation
- Improved office space ready for occupancy - Two offices, exam room with sink, laminate flooring - Can be combined with Suite 802 - 1,289 sq.ft. - Can be combined with Suite 806 - 1,153 sq.ft. - Can be combined with Suites 802 and 806 - 1,755 sq.ft.
- Open office space with laminate flooring - Doorway connecting to Suite 804 - Can be combined with Suite 804 - 1,153 sq.ft. - Can be combined with Suite 804 and 802 - 1,755 sq.ft.
- Improved office ready for occupancy - Reception area/open space - Two exam rooms with sinks, one office, private washroom
Improved medical office space. Turnkey condition.
- Improved office ready for occupancy - Reception area/open space - Two exam rooms with sinks, one office, private washroom
- Excellent Location steps away from St. Joseph’s
- On-site Eatery for convenience
- On-site surface pay parking lot
| Space | Size | Term | Rental Rate | Space Use | Condition | Available |
| 2nd Floor | 6,448 SF | Negotiable | Upon Request | Office/Medical | - | Now |
| 3rd Floor, Ste 300 | 829 SF | Negotiable | Upon Request | Office | Partial Build-Out | Now |
| 3rd Floor, Ste 301 | 624 SF | Negotiable | Upon Request | Office | Full Build-Out | Now |
| 3rd Floor, Ste 303 | 588 SF | Negotiable | Upon Request | Office | - | Now |
| 3rd Floor, Ste 304 | 1,192 SF | Negotiable | Upon Request | Office | Full Build-Out | Now |
| 3rd Floor, Ste 306 | 586 SF | Negotiable | Upon Request | Office/Medical | - | Now |
| 3rd Floor, Ste 307 | 1,387 SF | Negotiable | Upon Request | Office/Medical | Full Build-Out | Now |
| 6th Floor, Ste 614 | 891 SF | Negotiable | Upon Request | Office | Full Build-Out | Now |
| 7th Floor, Ste 702 | 814 SF | 1-5 Years | Upon Request | Office | - | Now |
| 7th Floor, Ste 708 | 2,388 SF | Negotiable | Upon Request | Office/Medical | Shell Space | Now |
| 8th Floor, Ste 801 | 803 SF | Negotiable | Upon Request | Office/Medical | Full Build-Out | Now |
| 8th Floor, Ste 802 | 602 SF | Negotiable | Upon Request | Office/Medical | Full Build-Out | Now |
| 8th Floor, Ste 803 | 433 SF | Negotiable | Upon Request | Office/Medical | Partial Build-Out | Now |
| 8th Floor, Ste 804 | 687 SF | Negotiable | Upon Request | Office/Medical | - | Now |
| 8th Floor, Ste 806 | 466 SF | Negotiable | Upon Request | Office/Medical | - | Now |
| 8th Floor, Ste 807 | 776 SF | Negotiable | Upon Request | Office/Medical | - | Now |
| 8th Floor, Ste 808 | 670 SF | Negotiable | Upon Request | Office/Medical | - | Now |
| 8th Floor, Ste 810 | 769 SF | Negotiable | Upon Request | Office/Medical | - | Now |
2nd Floor
| Size |
| 6,448 SF |
| Term |
| Negotiable |
| Rental Rate |
| Upon Request |
| Space Use |
| Office/Medical |
| Condition |
| - |
| Available |
| Now |
3rd Floor, Ste 300
| Size |
| 829 SF |
| Term |
| Negotiable |
| Rental Rate |
| Upon Request |
| Space Use |
| Office |
| Condition |
| Partial Build-Out |
| Available |
| Now |
3rd Floor, Ste 301
| Size |
| 624 SF |
| Term |
| Negotiable |
| Rental Rate |
| Upon Request |
| Space Use |
| Office |
| Condition |
| Full Build-Out |
| Available |
| Now |
3rd Floor, Ste 303
| Size |
| 588 SF |
| Term |
| Negotiable |
| Rental Rate |
| Upon Request |
| Space Use |
| Office |
| Condition |
| - |
| Available |
| Now |
3rd Floor, Ste 304
| Size |
| 1,192 SF |
| Term |
| Negotiable |
| Rental Rate |
| Upon Request |
| Space Use |
| Office |
| Condition |
| Full Build-Out |
| Available |
| Now |
3rd Floor, Ste 306
| Size |
| 586 SF |
| Term |
| Negotiable |
| Rental Rate |
| Upon Request |
| Space Use |
| Office/Medical |
| Condition |
| - |
| Available |
| Now |
3rd Floor, Ste 307
| Size |
| 1,387 SF |
| Term |
| Negotiable |
| Rental Rate |
| Upon Request |
| Space Use |
| Office/Medical |
| Condition |
| Full Build-Out |
| Available |
| Now |
6th Floor, Ste 614
| Size |
| 891 SF |
| Term |
| Negotiable |
| Rental Rate |
| Upon Request |
| Space Use |
| Office |
| Condition |
| Full Build-Out |
| Available |
| Now |
7th Floor, Ste 702
| Size |
| 814 SF |
| Term |
| 1-5 Years |
| Rental Rate |
| Upon Request |
| Space Use |
| Office |
| Condition |
| - |
| Available |
| Now |
7th Floor, Ste 708
| Size |
| 2,388 SF |
| Term |
| Negotiable |
| Rental Rate |
| Upon Request |
| Space Use |
| Office/Medical |
| Condition |
| Shell Space |
| Available |
| Now |
8th Floor, Ste 801
| Size |
| 803 SF |
| Term |
| Negotiable |
| Rental Rate |
| Upon Request |
| Space Use |
| Office/Medical |
| Condition |
| Full Build-Out |
| Available |
| Now |
8th Floor, Ste 802
| Size |
| 602 SF |
| Term |
| Negotiable |
| Rental Rate |
| Upon Request |
| Space Use |
| Office/Medical |
| Condition |
| Full Build-Out |
| Available |
| Now |
8th Floor, Ste 803
| Size |
| 433 SF |
| Term |
| Negotiable |
| Rental Rate |
| Upon Request |
| Space Use |
| Office/Medical |
| Condition |
| Partial Build-Out |
| Available |
| Now |
8th Floor, Ste 804
| Size |
| 687 SF |
| Term |
| Negotiable |
| Rental Rate |
| Upon Request |
| Space Use |
| Office/Medical |
| Condition |
| - |
| Available |
| Now |
8th Floor, Ste 806
| Size |
| 466 SF |
| Term |
| Negotiable |
| Rental Rate |
| Upon Request |
| Space Use |
| Office/Medical |
| Condition |
| - |
| Available |
| Now |
8th Floor, Ste 807
| Size |
| 776 SF |
| Term |
| Negotiable |
| Rental Rate |
| Upon Request |
| Space Use |
| Office/Medical |
| Condition |
| - |
| Available |
| Now |
8th Floor, Ste 808
| Size |
| 670 SF |
| Term |
| Negotiable |
| Rental Rate |
| Upon Request |
| Space Use |
| Office/Medical |
| Condition |
| - |
| Available |
| Now |
8th Floor, Ste 810
| Size |
| 769 SF |
| Term |
| Negotiable |
| Rental Rate |
| Upon Request |
| Space Use |
| Office/Medical |
| Condition |
| - |
| Available |
| Now |
Property Overview
25 Charlton Ave E, convenient for patients and physicians located across the street from St Joseph’s Hospital, updated Café in the main lobby, pharmacy, bone density clinic, diagnostic imaging services, LifeLabs, etc. The building is currently being improved as we modernize the building’s lobby, mechanical, HVAC and life safety systems. A list of exclusivities in the building are: • Pharmacy • Medical diagnostic imaging services • Infusion clinic • Endoscopy clinic • Bone Density Clinic • Midwifery Practice • Medical lab specimens’ collection service, medical diagnostic testing laboratory service • Cardiac medical testing services
- Bus Line







