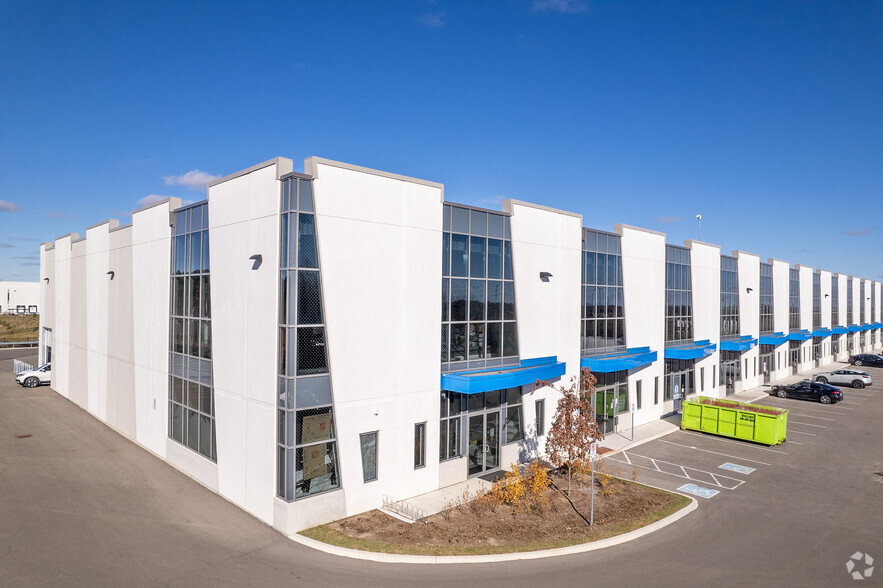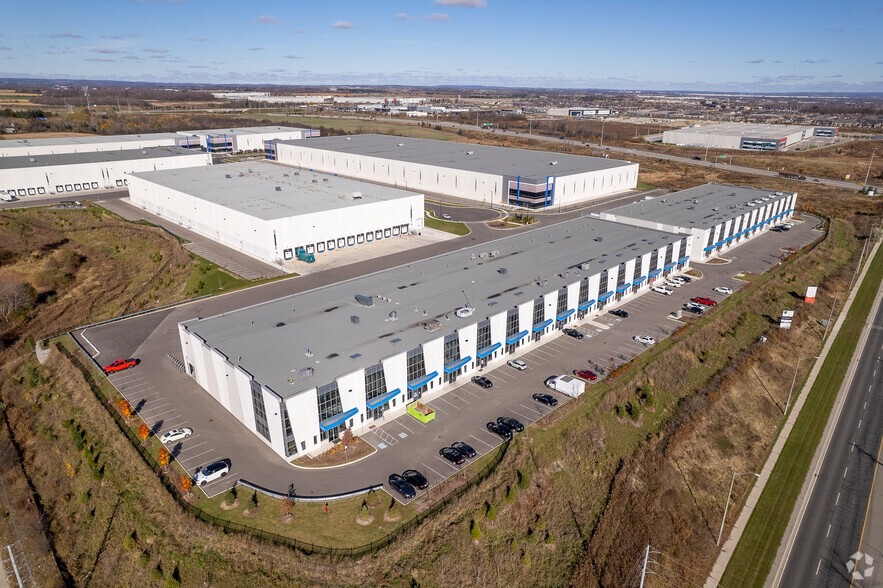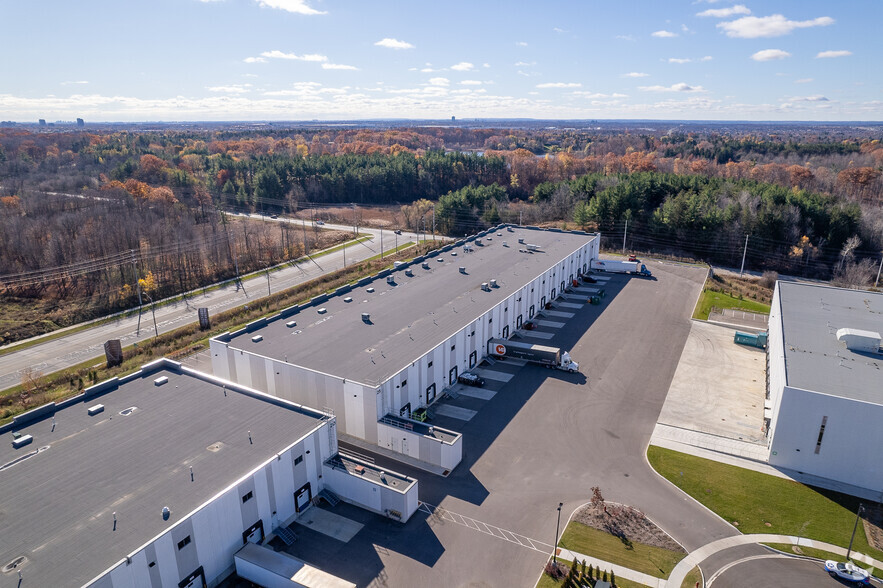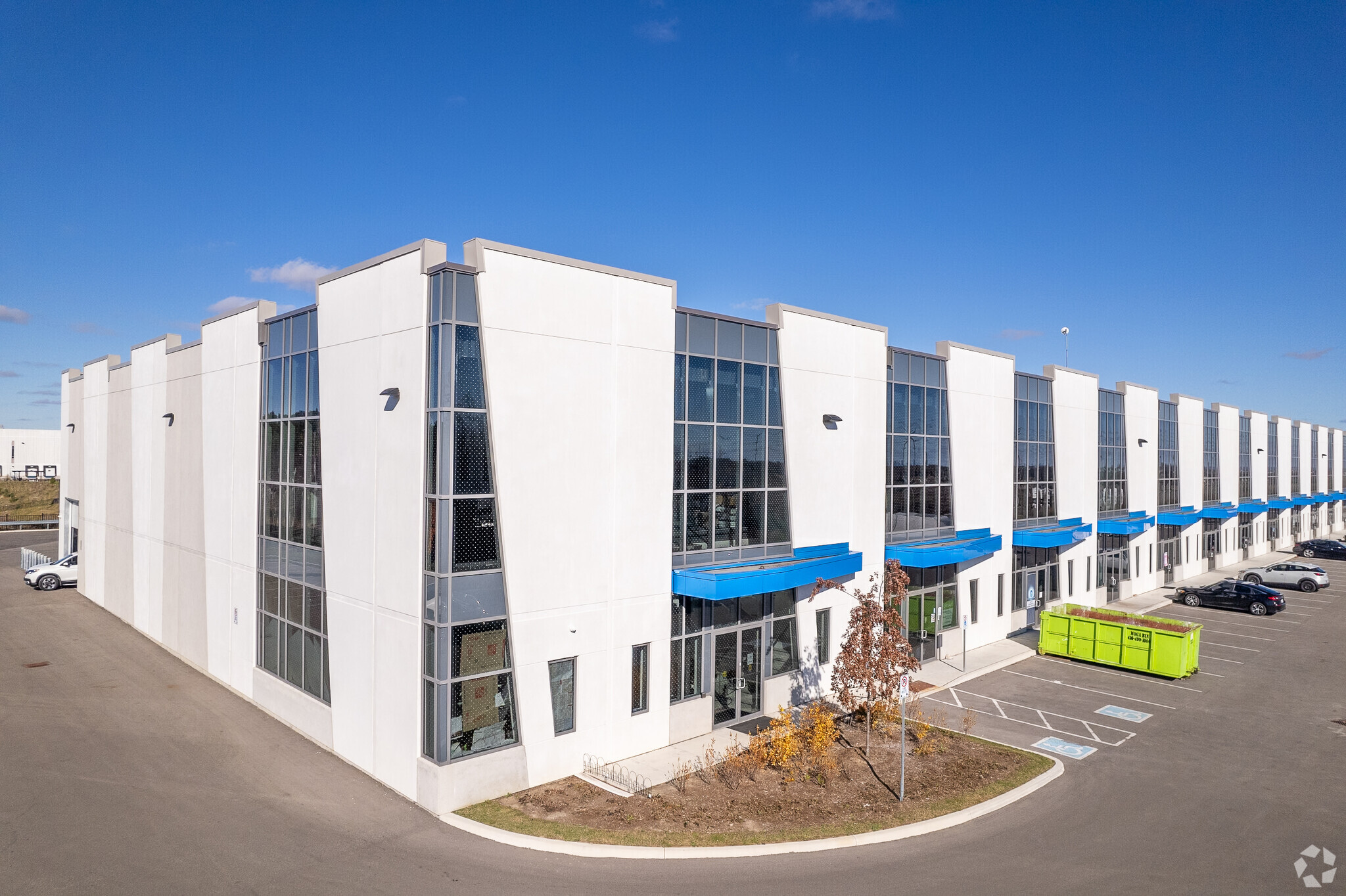
This feature is unavailable at the moment.
We apologize, but the feature you are trying to access is currently unavailable. We are aware of this issue and our team is working hard to resolve the matter.
Please check back in a few minutes. We apologize for the inconvenience.
- LoopNet Team
thank you

Your email has been sent!
25 Newkirk Crt - Building 5
3,895 - 4,863 SF Industrial Condo Units Offered at $1,686,171 - $2,088,382 USD Per Unit in Brampton, ON L6Z 0A1



Investment Highlights
- Access to transit
- Natural Light
- Proximity to major highways
Executive Summary
Elevate your business aspirations at Brampton's latest Commercial-Industrial venture, Heart Lake Industrial Condominiums. Flexible M1A industrial zoning allows many commercial-related uses including recreational. Located in a prime area, it offers dependable access to nearby residential neighborhoods, Heart Lake Conservation Park, diverse labor pools, retail amenities, and much more.
Property Facts
| Price | $1,686,171 - $2,088,382 USD | Building Class | B |
| Unit Size | 3,895 - 4,863 SF | Floors | 1 |
| No. Units | 2 | Typical Floor Size | 61,000 SF |
| Total Building Size | 61,000 SF | Year Built | 2023 |
| Property Type | Industrial | Lot Size | 4.89 AC |
| Property Subtype | Distribution | Parking Ratio | 0.82/1,000 SF |
| Price | $1,686,171 - $2,088,382 USD |
| Unit Size | 3,895 - 4,863 SF |
| No. Units | 2 |
| Total Building Size | 61,000 SF |
| Property Type | Industrial |
| Property Subtype | Distribution |
| Building Class | B |
| Floors | 1 |
| Typical Floor Size | 61,000 SF |
| Year Built | 2023 |
| Lot Size | 4.89 AC |
| Parking Ratio | 0.82/1,000 SF |
2 Units Available
Unit 15
| Unit Size | 4,863 SF | Condo Use | Industrial |
| Price | $2,088,382 USD | Sale Type | Investment or Owner User |
| Price Per SF | $429.44 USD |
| Unit Size | 4,863 SF |
| Price | $2,088,382 USD |
| Price Per SF | $429.44 USD |
| Condo Use | Industrial |
| Sale Type | Investment or Owner User |
Description
this effectively sized corner unit offers rear shipping access through a 53' trailer-accessible dock-level door. Flexible M1A industrial zoning allows many commercial-related uses including recreational. Boasting a 28' clear ceiling height throughout, this brand-new industrial space features R15 architectural insulated precast construction.Key interior improvements have been put together such as Electrical Work, Lighting, Professionally Painted Walls/Ceiling & more. This unit is equipped with commercial double aluminum doors for seamless entry.
Sale Notes
Elevate your business aspirations at Brampton's latest Commercial-Industrial venture, Heart Lake Industrial Condominiums. Crafted with a state-of-the-art vision to optimize exposure, this effectively sized corner unit offers rear shipping access through a 53' trailer-accessible dock-level door. Flexible M1A industrial zoning allows many commercial-related uses including recreational. Boasting a 28' clear ceiling height throughout, this brand-new industrial space features R15 architectural insulated precast construction. Key interior improvements have been put together such as Electrical Work, Lighting, Professionally Painted Walls/Ceiling & more. This unit is equipped with commercial double aluminum doors for seamless entry. Designed to maximize natural light, the frontal area is adorned with generously installed windows, while clerestory windows in the warehouse area further enhance the ambiance. Experience a workspace that inspires productivity and creativity in every corner.**** EXTRAS **** Presenting a distinctive brand-new industrial unit. Located in a prime area, it offers dependable access to nearby residential neighborhoods, Heart Lake Conservation Park, diverse labor pools, retail amenities, and much more.
 Floor Plan
Floor Plan
Unit 2
| Unit Size | 3,895 SF | Condo Use | Industrial |
| Price | $1,686,171 USD | Sale Type | Owner User |
| Price Per SF | $432.91 USD |
| Unit Size | 3,895 SF |
| Price | $1,686,171 USD |
| Price Per SF | $432.91 USD |
| Condo Use | Industrial |
| Sale Type | Owner User |
Description
Elevate your business aspirations at Brampton's latest Commercial-Industrial venture, Heart Lake Industrial Condominiums. Crafted with a state-of-the-art vision to optimize exposure, this effectively sized unit offers rear shipping access through a 53' trailer-accessible dock-level door. Flexible M1A industrial zoning allows many commercial-related uses including recreational. Boasting a 28' clear ceiling height throughout, this brand-new industrial space features R15 architectural insulated precast construction. This unit is equipped with commercial double aluminum doors for seamless entry. Designed to maximize natural light, the frontal area is adorned with generously installed windows, while clerestory windows in the warehouse area further enhance the ambiance. Experience a workspace that inspires productivity and creativity in every corner. **** EXTRAS **** Presenting a distinctive brand-new industrial unit. Located in a prime area, it offers dependable access to nearby residential neighborhoods, Heart Lake Conservation Park, diverse labor pools, retail amenities, and much more.
Sale Notes
Elevate your business aspirations at Brampton's latest Commercial-Industrial venture, Heart Lake Industrial Condominiums. Crafted with a state-of-the-art vision to optimize exposure, this effectively sized unit offers rear shipping access through a 53' trailer-accessible dock-level door. Flexible M1A industrial zoning allows many commercial-related uses including recreational. Boasting a 28' clear ceiling height throughout, this brand-new industrial space features R15 architectural insulated precast construction. This unit is equipped with commercial double aluminum doors for seamless entry. Designed to maximize natural light, the frontal area is adorned with generously installed windows, while clerestory windows in the warehouse area further enhance the ambiance. Experience a workspace that inspires productivity and creativity in every corner. **** EXTRAS **** Presenting a distinctive brand-new industrial unit. Located in a prime area, it offers dependable access to nearby residential neighborhoods, Heart Lake Conservation Park, diverse labor pools, retail amenities, and much more.
 Interior Photo
Interior Photo
 Interior Photo
Interior Photo
 Interior Photo
Interior Photo
 Interior Photo
Interior Photo
 Interior Photo
Interior Photo
 Interior Photo
Interior Photo
Amenities
- Security System
- Storage Space
- Air Conditioning
zoning
| Zoning Code | M1-2537 (Light Industrial Zone) |
| M1-2537 (Light Industrial Zone) |
Learn More About Investing in Industrial Properties
Presented by

25 Newkirk Crt - Building 5
Hmm, there seems to have been an error sending your message. Please try again.
Thanks! Your message was sent.












