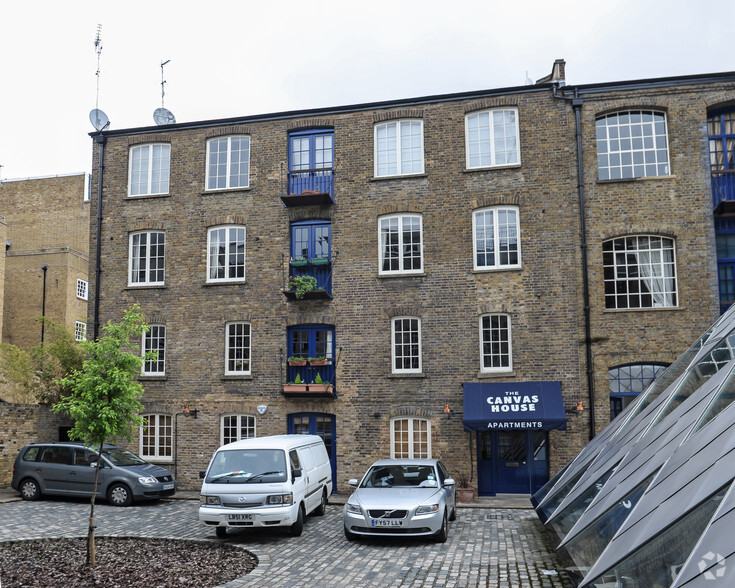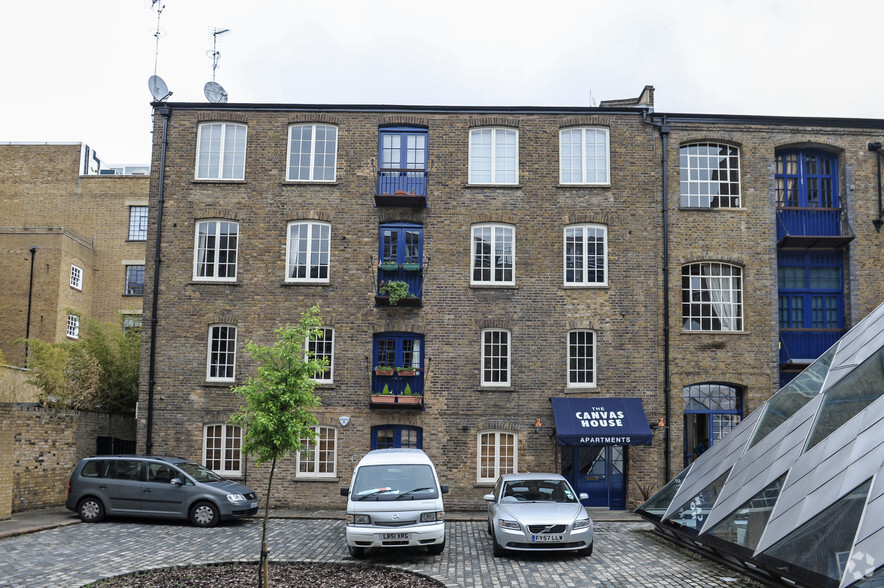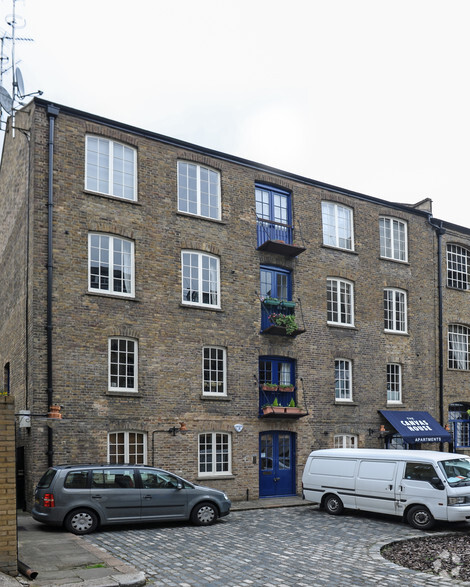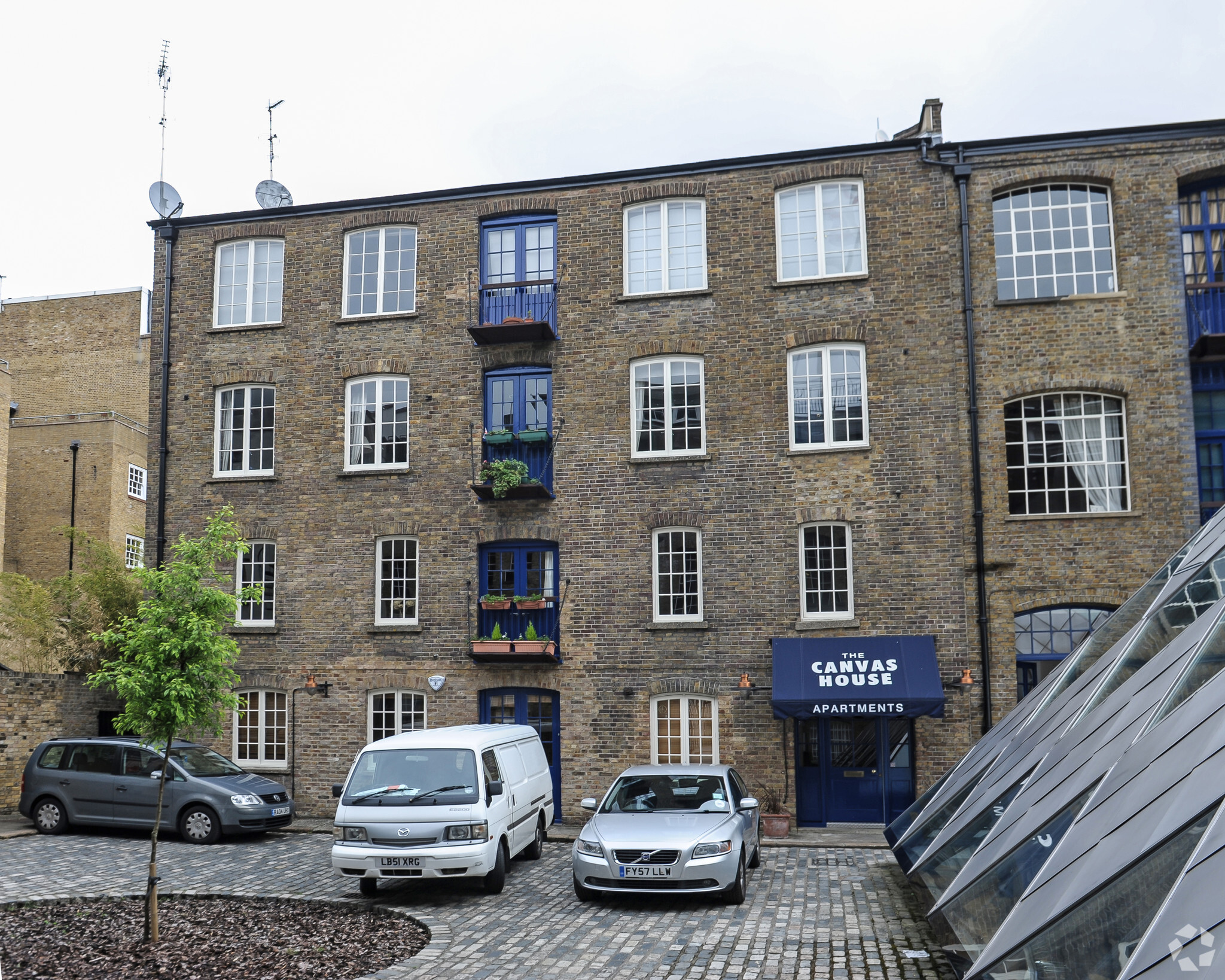
This feature is unavailable at the moment.
We apologize, but the feature you are trying to access is currently unavailable. We are aware of this issue and our team is working hard to resolve the matter.
Please check back in a few minutes. We apologize for the inconvenience.
- LoopNet Team
thank you

Your email has been sent!
Canvas House 25 Queen Elizabeth St
1,047 SF of Office Space Available in London SE1 2NL



Highlights
- Prominent office location within Jubilee Yard
- Short distance from London Bridge & Tower Bridge
- Benefits from great transport connectivity
all available space(1)
Display Rental Rate as
- Space
- Size
- Term
- Rental Rate
- Space Use
- Condition
- Available
Set within its own cobbled courtyard with a landscaped garden to the rear, this former tent and flag factory was converted into character offices below luxury flats. The unit is on ground level with natural light from three sides. Exposed timber beams, carpeted floors and brick walls provide an attractive warehouse finish. The unit is primarily open plan with its own meeting room, kitchen, WC and server/storage room.
- Use Class: E
- Mostly Open Floor Plan Layout
- Space is in Excellent Condition
- Fully Carpeted
- Demised WC facilities
- Ground level with natural light from three sides
- Exposed brickwork design
- Fully Built-Out as Standard Office
- Fits 3 - 9 People
- Kitchen
- Secure Storage
- Cobbled courtyard with a landscaped garden
- Timber beams and carpeted floors
| Space | Size | Term | Rental Rate | Space Use | Condition | Available |
| Ground | 1,047 SF | Negotiable | $46.93 /SF/YR $3.91 /SF/MO $505.15 /m²/YR $42.10 /m²/MO $4,095 /MO $49,135 /YR | Office | Full Build-Out | Now |
Ground
| Size |
| 1,047 SF |
| Term |
| Negotiable |
| Rental Rate |
| $46.93 /SF/YR $3.91 /SF/MO $505.15 /m²/YR $42.10 /m²/MO $4,095 /MO $49,135 /YR |
| Space Use |
| Office |
| Condition |
| Full Build-Out |
| Available |
| Now |
Ground
| Size | 1,047 SF |
| Term | Negotiable |
| Rental Rate | $46.93 /SF/YR |
| Space Use | Office |
| Condition | Full Build-Out |
| Available | Now |
Set within its own cobbled courtyard with a landscaped garden to the rear, this former tent and flag factory was converted into character offices below luxury flats. The unit is on ground level with natural light from three sides. Exposed timber beams, carpeted floors and brick walls provide an attractive warehouse finish. The unit is primarily open plan with its own meeting room, kitchen, WC and server/storage room.
- Use Class: E
- Fully Built-Out as Standard Office
- Mostly Open Floor Plan Layout
- Fits 3 - 9 People
- Space is in Excellent Condition
- Kitchen
- Fully Carpeted
- Secure Storage
- Demised WC facilities
- Cobbled courtyard with a landscaped garden
- Ground level with natural light from three sides
- Timber beams and carpeted floors
- Exposed brickwork design
Property Overview
The property comprises a former factory converted to a mixed use building offering office accommodation to the ground and lower ground floor, with residential above. The property is set within its own cobbled courtyard with a landscaped garden to the rear. The property is located on the north side of Queen Elizabeth Street, close to its junction with Lafone Street. Tower Hill, Bermondsey and London Bridge (Mainline) Underground Stations are all close by.
- Atrium
- Courtyard
- Raised Floor
- Security System
- Accent Lighting
- Storage Space
- Recessed Lighting
PROPERTY FACTS
Learn More About Renting Office Space
Presented by

Canvas House | 25 Queen Elizabeth St
Hmm, there seems to have been an error sending your message. Please try again.
Thanks! Your message was sent.





