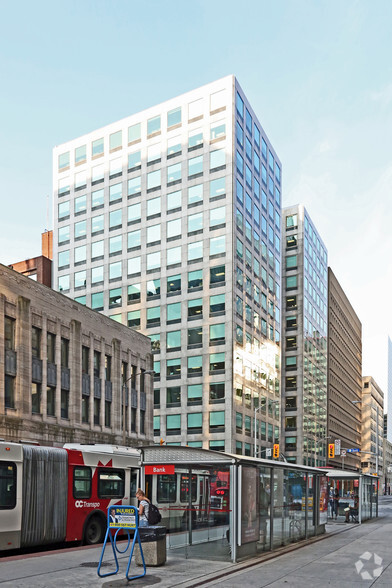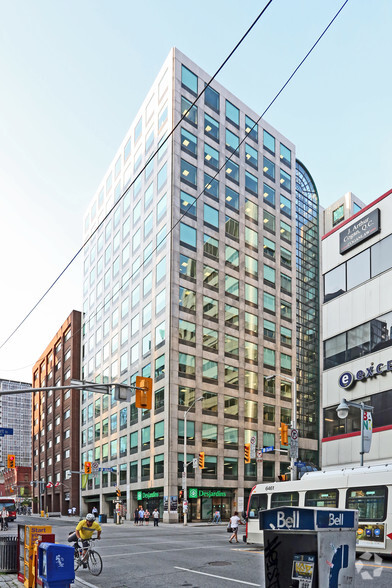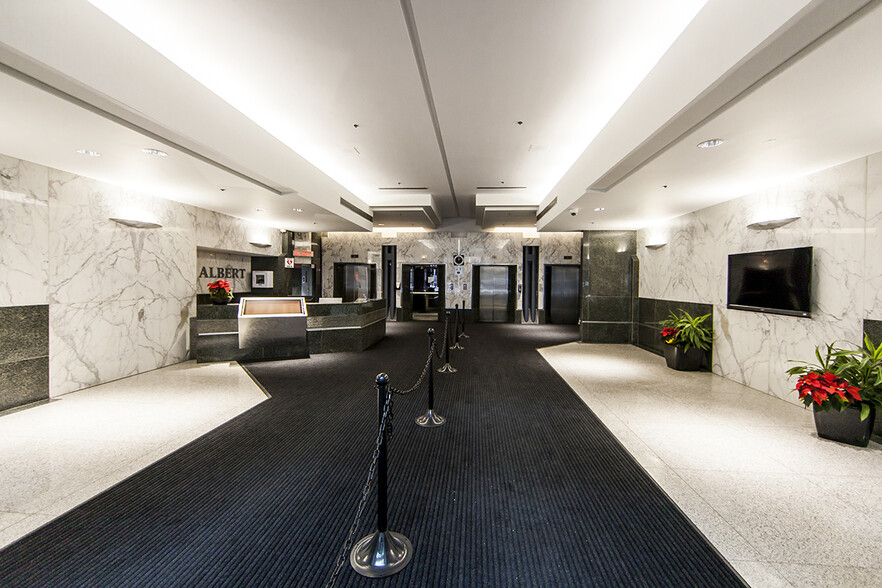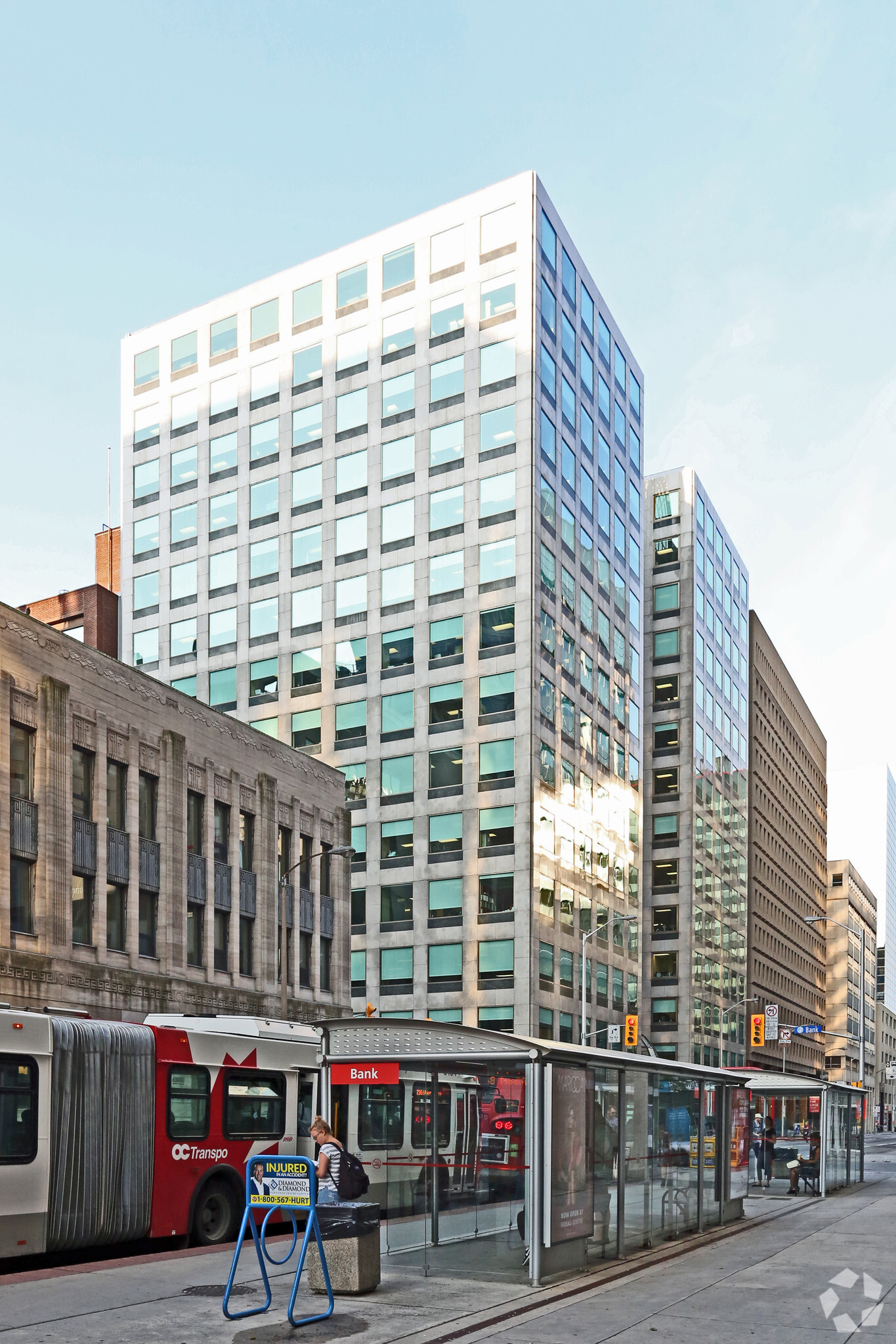
This feature is unavailable at the moment.
We apologize, but the feature you are trying to access is currently unavailable. We are aware of this issue and our team is working hard to resolve the matter.
Please check back in a few minutes. We apologize for the inconvenience.
- LoopNet Team
thank you

Your email has been sent!
Albert Bank Building 250 Albert St
1,326 - 156,555 SF of Space Available in Ottawa, ON K1P 6M1



Highlights
- Central location in the heart of Ottawa’s Downtown core
- The property has Downtown Mixed use zoning
- The building is located within walking distance of Parliament, the Courthouse, Goodlife Fitness and numerous restaurants
all available spaces(13)
Display Rental Rate as
- Space
- Size
- Term
- Rental Rate
- Space Use
- Condition
- Available
Built out as a retail storefront
- Lease rate does not include utilities, property expenses or building services
- Space is in Excellent Condition
- Natural Light
- Ample parking - 156 stalls total
- Fully Built-Out as Standard Retail Space
- Central Air Conditioning
- Downtown Location
- Ample Amenities nearby
4 offices; meeting room; kitchen; copy room; storage; open work area
- Lease rate does not include utilities, property expenses or building services
- Mostly Open Floor Plan Layout
- 1 Conference Room
- Central Air Conditioning
- Kitchen
- Natural Light
- Model Suite
- Fully Built-Out as Professional Services Office
- 4 Private Offices
- Space is in Excellent Condition
- Reception Area
- Print/Copy Room
- Boma Certified Building
- Downtown location
Full floor opportunity. Includes 2 showers, changing rooms and kitchen.
- Lease rate does not include utilities, property expenses or building services
- Mostly Open Floor Plan Layout
- Central Air Conditioning
- Ample Parking
- Fully Built-Out as Professional Services Office
- Can be combined with additional space(s) for up to 151,428 SF of adjacent space
- Downtown Location
- Ample Amenities nearby
Model suite with polished concrete floors and modern finishes
- Lease rate does not include utilities, property expenses or building services
- Mostly Open Floor Plan Layout
- Central Air Conditioning
- Ample Parking
- Fully Built-Out as Professional Services Office
- Can be combined with additional space(s) for up to 151,428 SF of adjacent space
- Downtown Location
- Ample Amenities nearby
Model suite with polished concrete floors and modern finishes
- Lease rate does not include utilities, property expenses or building services
- Mostly Open Floor Plan Layout
- Central Air Conditioning
- Ample Parking
- Fully Built-Out as Professional Services Office
- Can be combined with additional space(s) for up to 151,428 SF of adjacent space
- Downtown Location
- Ample Amenities nearby
Model suite with polished concrete floors and modern finishes
- Lease rate does not include utilities, property expenses or building services
- Mostly Open Floor Plan Layout
- Central Air Conditioning
- Ample Parking
- Fully Built-Out as Professional Services Office
- Can be combined with additional space(s) for up to 151,428 SF of adjacent space
- Downtown Location
- Ample Amenities nearby
Model suite with polished concrete floors and modern finishes
- Lease rate does not include utilities, property expenses or building services
- Mostly Open Floor Plan Layout
- Central Air Conditioning
- Ample Parking
- Fully Built-Out as Professional Services Office
- Can be combined with additional space(s) for up to 151,428 SF of adjacent space
- Downtown Location
- Ample Amenities nearby
Model suite with polished concrete floors and modern finishes
- Lease rate does not include utilities, property expenses or building services
- Mostly Open Floor Plan Layout
- Central Air Conditioning
- Ample Parking
- Fully Built-Out as Professional Services Office
- Can be combined with additional space(s) for up to 151,428 SF of adjacent space
- Downtown Location
- Ample Amenities nearby
Model suite with polished concrete floors and modern finishes
- Lease rate does not include utilities, property expenses or building services
- Mostly Open Floor Plan Layout
- Central Air Conditioning
- Ample Parking
- Fully Built-Out as Professional Services Office
- Can be combined with additional space(s) for up to 151,428 SF of adjacent space
- Downtown Location
- Ample Amenities nearby
Model suite with polished concrete floors and modern finishes
- Lease rate does not include utilities, property expenses or building services
- Mostly Open Floor Plan Layout
- Central Air Conditioning
- Ample Parking
- Fully Built-Out as Professional Services Office
- Can be combined with additional space(s) for up to 151,428 SF of adjacent space
- Downtown Location
- Ample Amenities nearby
Model suite with polished concrete floors and modern finishes
- Lease rate does not include utilities, property expenses or building services
- Mostly Open Floor Plan Layout
- Central Air Conditioning
- Ample Parking
- Fully Built-Out as Professional Services Office
- Can be combined with additional space(s) for up to 151,428 SF of adjacent space
- Downtown Location
- Ample Amenities nearby
Model suite with polished concrete floors and modern finishes
- Lease rate does not include utilities, property expenses or building services
- Mostly Open Floor Plan Layout
- Central Air Conditioning
- Ample Parking
- Fully Built-Out as Professional Services Office
- Can be combined with additional space(s) for up to 151,428 SF of adjacent space
- Downtown Location
- Ample Amenities nearby
Model suite with polished concrete floors and modern finishes
- Lease rate does not include utilities, property expenses or building services
- Mostly Open Floor Plan Layout
- Central Air Conditioning
- Ample Parking
- Fully Built-Out as Professional Services Office
- Can be combined with additional space(s) for up to 151,428 SF of adjacent space
- Downtown Location
- Ample Amenities nearby
| Space | Size | Term | Rental Rate | Space Use | Condition | Available |
| 1st Floor, Ste 100 | 1,326 SF | 2-10 Years | $14.64 USD/SF/YR $1.22 USD/SF/MO $19,417 USD/YR $1,618 USD/MO | Office/Retail | Full Build-Out | Now |
| 2nd Floor, Ste 202 | 3,801 SF | 2-10 Years | $14.64 USD/SF/YR $1.22 USD/SF/MO $55,660 USD/YR $4,638 USD/MO | Office | Full Build-Out | Now |
| 4th Floor, Ste 400 | 13,422 SF | 2-10 Years | $14.64 USD/SF/YR $1.22 USD/SF/MO $196,547 USD/YR $16,379 USD/MO | Office | Full Build-Out | Now |
| 5th Floor, Ste 500 | 13,852 SF | 2-10 Years | Upon Request Upon Request Upon Request Upon Request | Office | Full Build-Out | Now |
| 6th Floor, Ste 600 | 13,850 SF | 2-10 Years | Upon Request Upon Request Upon Request Upon Request | Office | Full Build-Out | Now |
| 7th Floor, Ste 700 | 13,851 SF | 2-10 Years | Upon Request Upon Request Upon Request Upon Request | Office | Full Build-Out | Now |
| 8th Floor, Ste 800 | 13,851 SF | 2-10 Years | Upon Request Upon Request Upon Request Upon Request | Office | Full Build-Out | Now |
| 9th Floor, Ste 900 | 13,776 SF | 2-10 Years | Upon Request Upon Request Upon Request Upon Request | Office | Full Build-Out | Now |
| 10th Floor, Ste 1000 | 13,780 SF | 2-10 Years | Upon Request Upon Request Upon Request Upon Request | Office | Full Build-Out | Now |
| 11th Floor, Ste 1100 | 13,768 SF | 2-10 Years | Upon Request Upon Request Upon Request Upon Request | Office | Full Build-Out | Now |
| 12th Floor, Ste 1200 | 13,758 SF | 2-10 Years | Upon Request Upon Request Upon Request Upon Request | Office | Full Build-Out | August 01, 2025 |
| 13th Floor, Ste 1300 | 13,764 SF | 2-10 Years | Upon Request Upon Request Upon Request Upon Request | Office | Full Build-Out | August 01, 2025 |
| 14th Floor, Ste 1400 | 13,756 SF | 2-10 Years | Upon Request Upon Request Upon Request Upon Request | Office | Full Build-Out | August 01, 2025 |
1st Floor, Ste 100
| Size |
| 1,326 SF |
| Term |
| 2-10 Years |
| Rental Rate |
| $14.64 USD/SF/YR $1.22 USD/SF/MO $19,417 USD/YR $1,618 USD/MO |
| Space Use |
| Office/Retail |
| Condition |
| Full Build-Out |
| Available |
| Now |
2nd Floor, Ste 202
| Size |
| 3,801 SF |
| Term |
| 2-10 Years |
| Rental Rate |
| $14.64 USD/SF/YR $1.22 USD/SF/MO $55,660 USD/YR $4,638 USD/MO |
| Space Use |
| Office |
| Condition |
| Full Build-Out |
| Available |
| Now |
4th Floor, Ste 400
| Size |
| 13,422 SF |
| Term |
| 2-10 Years |
| Rental Rate |
| $14.64 USD/SF/YR $1.22 USD/SF/MO $196,547 USD/YR $16,379 USD/MO |
| Space Use |
| Office |
| Condition |
| Full Build-Out |
| Available |
| Now |
5th Floor, Ste 500
| Size |
| 13,852 SF |
| Term |
| 2-10 Years |
| Rental Rate |
| Upon Request Upon Request Upon Request Upon Request |
| Space Use |
| Office |
| Condition |
| Full Build-Out |
| Available |
| Now |
6th Floor, Ste 600
| Size |
| 13,850 SF |
| Term |
| 2-10 Years |
| Rental Rate |
| Upon Request Upon Request Upon Request Upon Request |
| Space Use |
| Office |
| Condition |
| Full Build-Out |
| Available |
| Now |
7th Floor, Ste 700
| Size |
| 13,851 SF |
| Term |
| 2-10 Years |
| Rental Rate |
| Upon Request Upon Request Upon Request Upon Request |
| Space Use |
| Office |
| Condition |
| Full Build-Out |
| Available |
| Now |
8th Floor, Ste 800
| Size |
| 13,851 SF |
| Term |
| 2-10 Years |
| Rental Rate |
| Upon Request Upon Request Upon Request Upon Request |
| Space Use |
| Office |
| Condition |
| Full Build-Out |
| Available |
| Now |
9th Floor, Ste 900
| Size |
| 13,776 SF |
| Term |
| 2-10 Years |
| Rental Rate |
| Upon Request Upon Request Upon Request Upon Request |
| Space Use |
| Office |
| Condition |
| Full Build-Out |
| Available |
| Now |
10th Floor, Ste 1000
| Size |
| 13,780 SF |
| Term |
| 2-10 Years |
| Rental Rate |
| Upon Request Upon Request Upon Request Upon Request |
| Space Use |
| Office |
| Condition |
| Full Build-Out |
| Available |
| Now |
11th Floor, Ste 1100
| Size |
| 13,768 SF |
| Term |
| 2-10 Years |
| Rental Rate |
| Upon Request Upon Request Upon Request Upon Request |
| Space Use |
| Office |
| Condition |
| Full Build-Out |
| Available |
| Now |
12th Floor, Ste 1200
| Size |
| 13,758 SF |
| Term |
| 2-10 Years |
| Rental Rate |
| Upon Request Upon Request Upon Request Upon Request |
| Space Use |
| Office |
| Condition |
| Full Build-Out |
| Available |
| August 01, 2025 |
13th Floor, Ste 1300
| Size |
| 13,764 SF |
| Term |
| 2-10 Years |
| Rental Rate |
| Upon Request Upon Request Upon Request Upon Request |
| Space Use |
| Office |
| Condition |
| Full Build-Out |
| Available |
| August 01, 2025 |
14th Floor, Ste 1400
| Size |
| 13,756 SF |
| Term |
| 2-10 Years |
| Rental Rate |
| Upon Request Upon Request Upon Request Upon Request |
| Space Use |
| Office |
| Condition |
| Full Build-Out |
| Available |
| August 01, 2025 |
1st Floor, Ste 100
| Size | 1,326 SF |
| Term | 2-10 Years |
| Rental Rate | $14.64 USD/SF/YR |
| Space Use | Office/Retail |
| Condition | Full Build-Out |
| Available | Now |
Built out as a retail storefront
- Lease rate does not include utilities, property expenses or building services
- Fully Built-Out as Standard Retail Space
- Space is in Excellent Condition
- Central Air Conditioning
- Natural Light
- Downtown Location
- Ample parking - 156 stalls total
- Ample Amenities nearby
2nd Floor, Ste 202
| Size | 3,801 SF |
| Term | 2-10 Years |
| Rental Rate | $14.64 USD/SF/YR |
| Space Use | Office |
| Condition | Full Build-Out |
| Available | Now |
4 offices; meeting room; kitchen; copy room; storage; open work area
- Lease rate does not include utilities, property expenses or building services
- Fully Built-Out as Professional Services Office
- Mostly Open Floor Plan Layout
- 4 Private Offices
- 1 Conference Room
- Space is in Excellent Condition
- Central Air Conditioning
- Reception Area
- Kitchen
- Print/Copy Room
- Natural Light
- Boma Certified Building
- Model Suite
- Downtown location
4th Floor, Ste 400
| Size | 13,422 SF |
| Term | 2-10 Years |
| Rental Rate | $14.64 USD/SF/YR |
| Space Use | Office |
| Condition | Full Build-Out |
| Available | Now |
Full floor opportunity. Includes 2 showers, changing rooms and kitchen.
- Lease rate does not include utilities, property expenses or building services
- Fully Built-Out as Professional Services Office
- Mostly Open Floor Plan Layout
- Can be combined with additional space(s) for up to 151,428 SF of adjacent space
- Central Air Conditioning
- Downtown Location
- Ample Parking
- Ample Amenities nearby
5th Floor, Ste 500
| Size | 13,852 SF |
| Term | 2-10 Years |
| Rental Rate | Upon Request |
| Space Use | Office |
| Condition | Full Build-Out |
| Available | Now |
Model suite with polished concrete floors and modern finishes
- Lease rate does not include utilities, property expenses or building services
- Fully Built-Out as Professional Services Office
- Mostly Open Floor Plan Layout
- Can be combined with additional space(s) for up to 151,428 SF of adjacent space
- Central Air Conditioning
- Downtown Location
- Ample Parking
- Ample Amenities nearby
6th Floor, Ste 600
| Size | 13,850 SF |
| Term | 2-10 Years |
| Rental Rate | Upon Request |
| Space Use | Office |
| Condition | Full Build-Out |
| Available | Now |
Model suite with polished concrete floors and modern finishes
- Lease rate does not include utilities, property expenses or building services
- Fully Built-Out as Professional Services Office
- Mostly Open Floor Plan Layout
- Can be combined with additional space(s) for up to 151,428 SF of adjacent space
- Central Air Conditioning
- Downtown Location
- Ample Parking
- Ample Amenities nearby
7th Floor, Ste 700
| Size | 13,851 SF |
| Term | 2-10 Years |
| Rental Rate | Upon Request |
| Space Use | Office |
| Condition | Full Build-Out |
| Available | Now |
Model suite with polished concrete floors and modern finishes
- Lease rate does not include utilities, property expenses or building services
- Fully Built-Out as Professional Services Office
- Mostly Open Floor Plan Layout
- Can be combined with additional space(s) for up to 151,428 SF of adjacent space
- Central Air Conditioning
- Downtown Location
- Ample Parking
- Ample Amenities nearby
8th Floor, Ste 800
| Size | 13,851 SF |
| Term | 2-10 Years |
| Rental Rate | Upon Request |
| Space Use | Office |
| Condition | Full Build-Out |
| Available | Now |
Model suite with polished concrete floors and modern finishes
- Lease rate does not include utilities, property expenses or building services
- Fully Built-Out as Professional Services Office
- Mostly Open Floor Plan Layout
- Can be combined with additional space(s) for up to 151,428 SF of adjacent space
- Central Air Conditioning
- Downtown Location
- Ample Parking
- Ample Amenities nearby
9th Floor, Ste 900
| Size | 13,776 SF |
| Term | 2-10 Years |
| Rental Rate | Upon Request |
| Space Use | Office |
| Condition | Full Build-Out |
| Available | Now |
Model suite with polished concrete floors and modern finishes
- Lease rate does not include utilities, property expenses or building services
- Fully Built-Out as Professional Services Office
- Mostly Open Floor Plan Layout
- Can be combined with additional space(s) for up to 151,428 SF of adjacent space
- Central Air Conditioning
- Downtown Location
- Ample Parking
- Ample Amenities nearby
10th Floor, Ste 1000
| Size | 13,780 SF |
| Term | 2-10 Years |
| Rental Rate | Upon Request |
| Space Use | Office |
| Condition | Full Build-Out |
| Available | Now |
Model suite with polished concrete floors and modern finishes
- Lease rate does not include utilities, property expenses or building services
- Fully Built-Out as Professional Services Office
- Mostly Open Floor Plan Layout
- Can be combined with additional space(s) for up to 151,428 SF of adjacent space
- Central Air Conditioning
- Downtown Location
- Ample Parking
- Ample Amenities nearby
11th Floor, Ste 1100
| Size | 13,768 SF |
| Term | 2-10 Years |
| Rental Rate | Upon Request |
| Space Use | Office |
| Condition | Full Build-Out |
| Available | Now |
Model suite with polished concrete floors and modern finishes
- Lease rate does not include utilities, property expenses or building services
- Fully Built-Out as Professional Services Office
- Mostly Open Floor Plan Layout
- Can be combined with additional space(s) for up to 151,428 SF of adjacent space
- Central Air Conditioning
- Downtown Location
- Ample Parking
- Ample Amenities nearby
12th Floor, Ste 1200
| Size | 13,758 SF |
| Term | 2-10 Years |
| Rental Rate | Upon Request |
| Space Use | Office |
| Condition | Full Build-Out |
| Available | August 01, 2025 |
Model suite with polished concrete floors and modern finishes
- Lease rate does not include utilities, property expenses or building services
- Fully Built-Out as Professional Services Office
- Mostly Open Floor Plan Layout
- Can be combined with additional space(s) for up to 151,428 SF of adjacent space
- Central Air Conditioning
- Downtown Location
- Ample Parking
- Ample Amenities nearby
13th Floor, Ste 1300
| Size | 13,764 SF |
| Term | 2-10 Years |
| Rental Rate | Upon Request |
| Space Use | Office |
| Condition | Full Build-Out |
| Available | August 01, 2025 |
Model suite with polished concrete floors and modern finishes
- Lease rate does not include utilities, property expenses or building services
- Fully Built-Out as Professional Services Office
- Mostly Open Floor Plan Layout
- Can be combined with additional space(s) for up to 151,428 SF of adjacent space
- Central Air Conditioning
- Downtown Location
- Ample Parking
- Ample Amenities nearby
14th Floor, Ste 1400
| Size | 13,756 SF |
| Term | 2-10 Years |
| Rental Rate | Upon Request |
| Space Use | Office |
| Condition | Full Build-Out |
| Available | August 01, 2025 |
Model suite with polished concrete floors and modern finishes
- Lease rate does not include utilities, property expenses or building services
- Fully Built-Out as Professional Services Office
- Mostly Open Floor Plan Layout
- Can be combined with additional space(s) for up to 151,428 SF of adjacent space
- Central Air Conditioning
- Downtown Location
- Ample Parking
- Ample Amenities nearby
Property Overview
250 Albert Street is a 14 storey office building situated in the heart of Ottawa’s downtown core on the corner of Bank and Albert Street. The building is located within walking distance of Parliament, the Courthouse, Goodlife Fitness, numerous restaurants and only a 500 meter walk from Parliament LRT station. Each floor offers approximately ~14,000 SF of space per floor with a side core elevator and large windows which provide ample amount of natural light to the floor. Underground parking is available to monthly users along with an allocation for daily visitor parking.
- Bus Line
PROPERTY FACTS
Presented by

Albert Bank Building | 250 Albert St
Hmm, there seems to have been an error sending your message. Please try again.
Thanks! Your message was sent.








