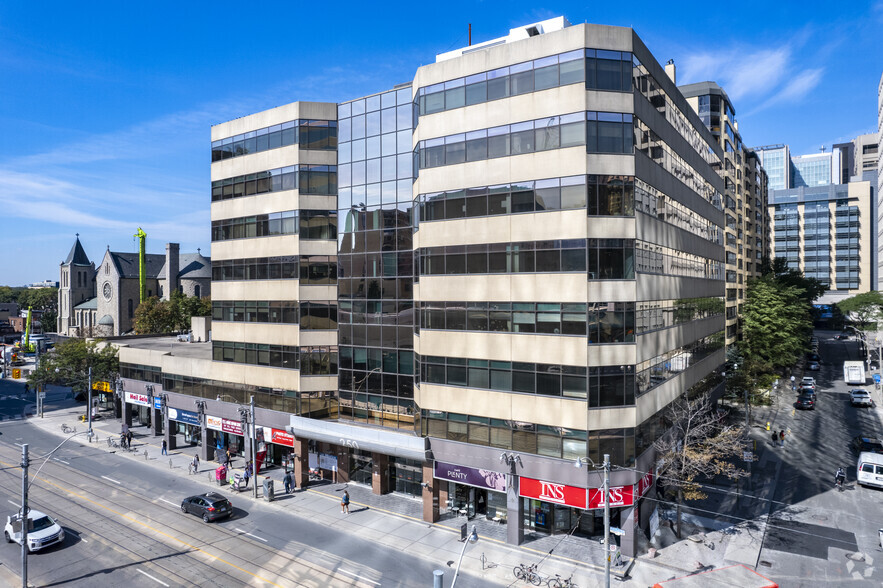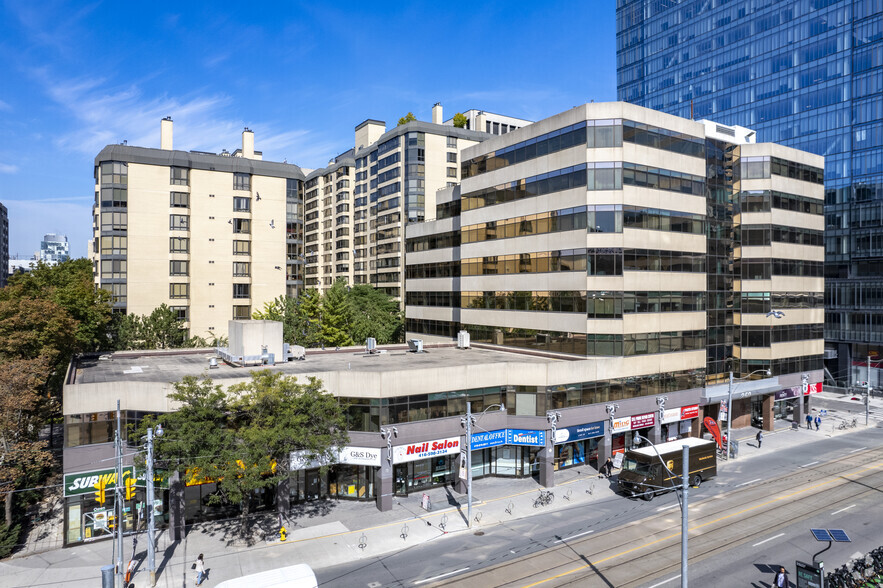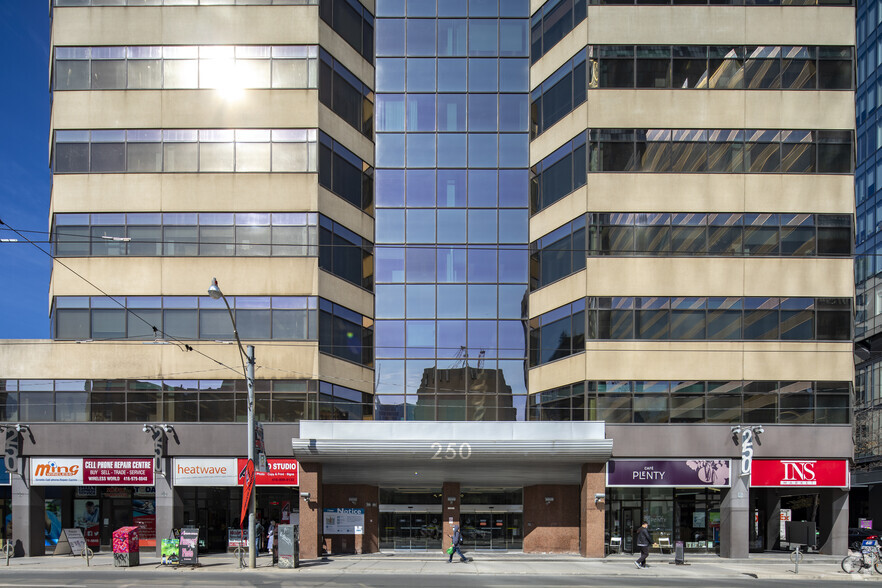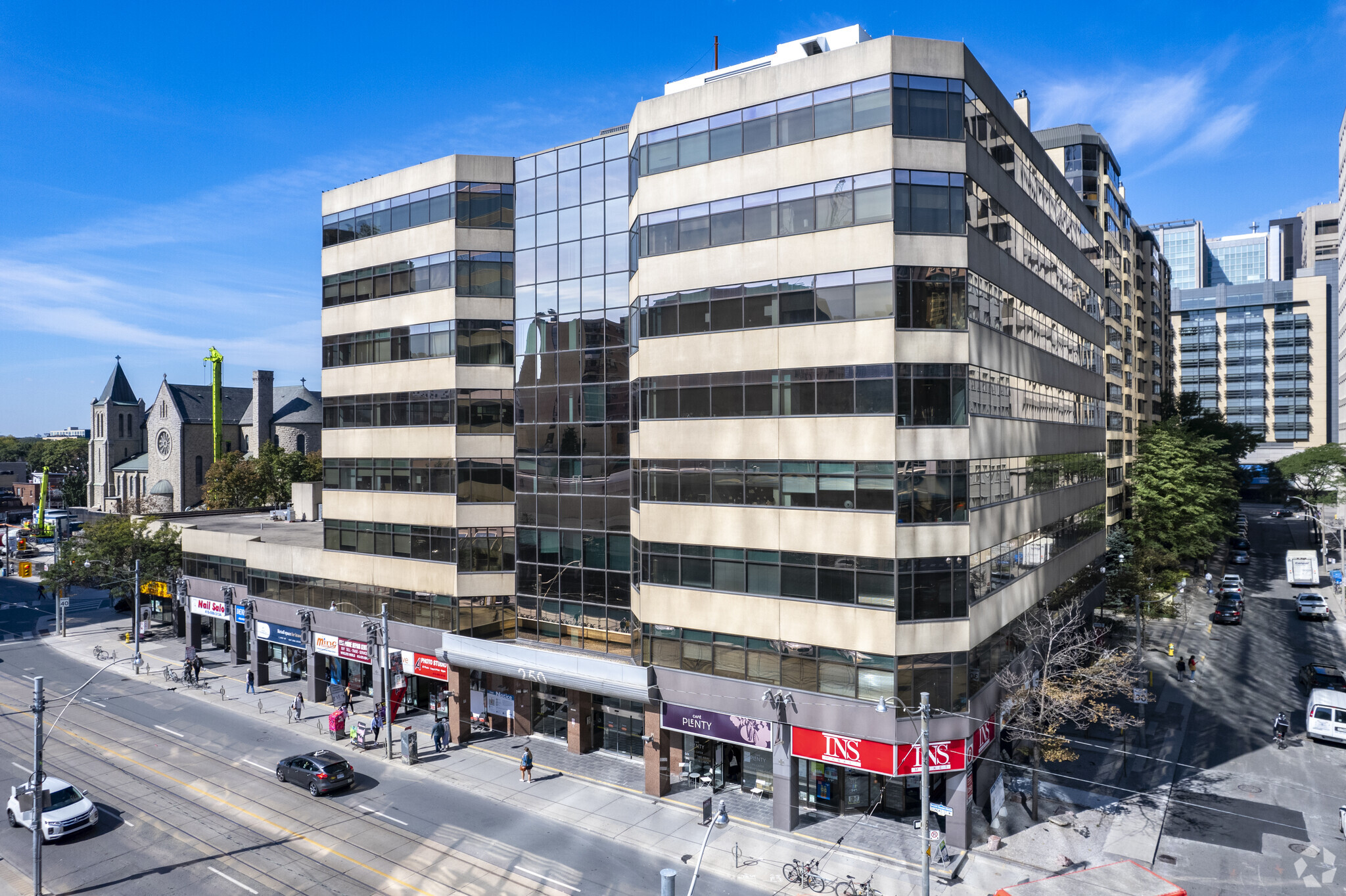
This feature is unavailable at the moment.
We apologize, but the feature you are trying to access is currently unavailable. We are aware of this issue and our team is working hard to resolve the matter.
Please check back in a few minutes. We apologize for the inconvenience.
- LoopNet Team
thank you

Your email has been sent!
250 Dundas St W
1,116 - 24,592 SF of Space Available in Toronto, ON M5T 2Z5



Highlights
- Heavy commercialized area
- Retail amenities nearby
- High exposure location
all available spaces(4)
Display Rental Rate as
- Space
- Size
- Term
- Rental Rate
- Space Use
- Condition
- Available
Located West of University Avenue, retail exposure facing Dundas Street West. High traffic area in the heart of the Discovery District. Perfect for quick service restaurant.
- Lease rate does not include utilities, property expenses or building services
- Located in-line with other retail
- Fits 19 - 61 People
- Natural light exposure
- Partially Built-Out as a Restaurant or Café Space
- Central Air Conditioning
- many private offices
Incredible opportunity to lease nearly a full floor of office space with a flexible term located steps from St. Patrick TTC subway station. Built-out office with many private offices as well as flexible open space. Dundas Streetcar stops just outside of the building.
- Lease rate does not include utilities, property expenses or building services
- Mostly Open Floor Plan Layout
- Central Air Conditioning
- Natural light exposure
- Fully Built-Out as Standard Office
- Fits 19 - 61 People
- many private offices
Incredible opportunity to lease nearly a full floor of office space with a flexible term located steps from St. Patrick TTC subway station. Built-out office with many private offices as well as flexible open space. Dundas Streetcar stops just outside of the building.
- Lease rate does not include utilities, property expenses or building services
- Mostly Open Floor Plan Layout
- Central Air Conditioning
- Natural light exposure
- Fully Built-Out as Standard Office
- Fits 20 - 61 People
- many private offices
Top floor of the building. Built out with grand reception, 15 perimeter offices, 2 boardrooms, kitchen and open area.
- Lease rate does not include utilities, property expenses or building services
- Mostly Open Floor Plan Layout
- 15 Private Offices
- Central Air Conditioning
- Kitchen
- Natural light exposure
- Fully Built-Out as Standard Office
- Fits 21 - 67 People
- 2 Conference Rooms
- Reception Area
- many private offices
| Space | Size | Term | Rental Rate | Space Use | Condition | Available |
| 1st Floor, Ste 101 | 1,116 SF | 1-10 Years | Upon Request Upon Request Upon Request Upon Request | Retail | Partial Build-Out | Pending |
| 5th Floor, Ste 500 | 7,538 SF | 1-10 Years | $20.91 USD/SF/YR $1.74 USD/SF/MO $157,592 USD/YR $13,133 USD/MO | Office | Full Build-Out | 30 Days |
| 6th Floor, Ste 605 | 7,625 SF | 1-10 Years | $20.91 USD/SF/YR $1.74 USD/SF/MO $159,411 USD/YR $13,284 USD/MO | Office | Full Build-Out | 30 Days |
| 8th Floor, Ste 800 | 8,313 SF | 1-10 Years | $20.91 USD/SF/YR $1.74 USD/SF/MO $173,795 USD/YR $14,483 USD/MO | Office | Full Build-Out | 30 Days |
1st Floor, Ste 101
| Size |
| 1,116 SF |
| Term |
| 1-10 Years |
| Rental Rate |
| Upon Request Upon Request Upon Request Upon Request |
| Space Use |
| Retail |
| Condition |
| Partial Build-Out |
| Available |
| Pending |
5th Floor, Ste 500
| Size |
| 7,538 SF |
| Term |
| 1-10 Years |
| Rental Rate |
| $20.91 USD/SF/YR $1.74 USD/SF/MO $157,592 USD/YR $13,133 USD/MO |
| Space Use |
| Office |
| Condition |
| Full Build-Out |
| Available |
| 30 Days |
6th Floor, Ste 605
| Size |
| 7,625 SF |
| Term |
| 1-10 Years |
| Rental Rate |
| $20.91 USD/SF/YR $1.74 USD/SF/MO $159,411 USD/YR $13,284 USD/MO |
| Space Use |
| Office |
| Condition |
| Full Build-Out |
| Available |
| 30 Days |
8th Floor, Ste 800
| Size |
| 8,313 SF |
| Term |
| 1-10 Years |
| Rental Rate |
| $20.91 USD/SF/YR $1.74 USD/SF/MO $173,795 USD/YR $14,483 USD/MO |
| Space Use |
| Office |
| Condition |
| Full Build-Out |
| Available |
| 30 Days |
1st Floor, Ste 101
| Size | 1,116 SF |
| Term | 1-10 Years |
| Rental Rate | Upon Request |
| Space Use | Retail |
| Condition | Partial Build-Out |
| Available | Pending |
Located West of University Avenue, retail exposure facing Dundas Street West. High traffic area in the heart of the Discovery District. Perfect for quick service restaurant.
- Lease rate does not include utilities, property expenses or building services
- Partially Built-Out as a Restaurant or Café Space
- Located in-line with other retail
- Central Air Conditioning
- Fits 19 - 61 People
- many private offices
- Natural light exposure
5th Floor, Ste 500
| Size | 7,538 SF |
| Term | 1-10 Years |
| Rental Rate | $20.91 USD/SF/YR |
| Space Use | Office |
| Condition | Full Build-Out |
| Available | 30 Days |
Incredible opportunity to lease nearly a full floor of office space with a flexible term located steps from St. Patrick TTC subway station. Built-out office with many private offices as well as flexible open space. Dundas Streetcar stops just outside of the building.
- Lease rate does not include utilities, property expenses or building services
- Fully Built-Out as Standard Office
- Mostly Open Floor Plan Layout
- Fits 19 - 61 People
- Central Air Conditioning
- many private offices
- Natural light exposure
6th Floor, Ste 605
| Size | 7,625 SF |
| Term | 1-10 Years |
| Rental Rate | $20.91 USD/SF/YR |
| Space Use | Office |
| Condition | Full Build-Out |
| Available | 30 Days |
Incredible opportunity to lease nearly a full floor of office space with a flexible term located steps from St. Patrick TTC subway station. Built-out office with many private offices as well as flexible open space. Dundas Streetcar stops just outside of the building.
- Lease rate does not include utilities, property expenses or building services
- Fully Built-Out as Standard Office
- Mostly Open Floor Plan Layout
- Fits 20 - 61 People
- Central Air Conditioning
- many private offices
- Natural light exposure
8th Floor, Ste 800
| Size | 8,313 SF |
| Term | 1-10 Years |
| Rental Rate | $20.91 USD/SF/YR |
| Space Use | Office |
| Condition | Full Build-Out |
| Available | 30 Days |
Top floor of the building. Built out with grand reception, 15 perimeter offices, 2 boardrooms, kitchen and open area.
- Lease rate does not include utilities, property expenses or building services
- Fully Built-Out as Standard Office
- Mostly Open Floor Plan Layout
- Fits 21 - 67 People
- 15 Private Offices
- 2 Conference Rooms
- Central Air Conditioning
- Reception Area
- Kitchen
- many private offices
- Natural light exposure
Property Overview
Commercial office property located in Toronto, Ontario.
- Bus Line
- Commuter Rail
- Convenience Store
- Dry Cleaner
- Metro/Subway
- Restaurant
- Security System
PROPERTY FACTS
Learn More About Leasing Retail Properties
Presented by
Company Not Provided
250 Dundas St W
Hmm, there seems to have been an error sending your message. Please try again.
Thanks! Your message was sent.













