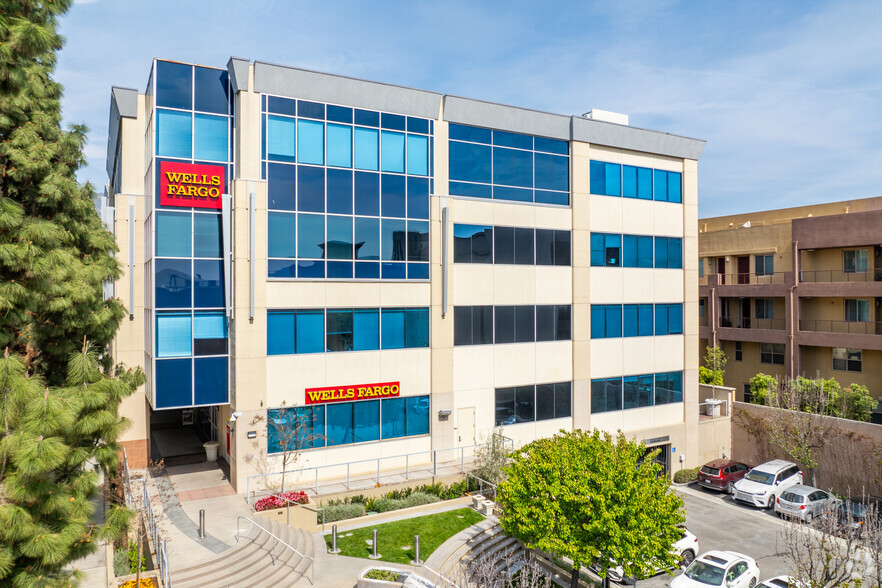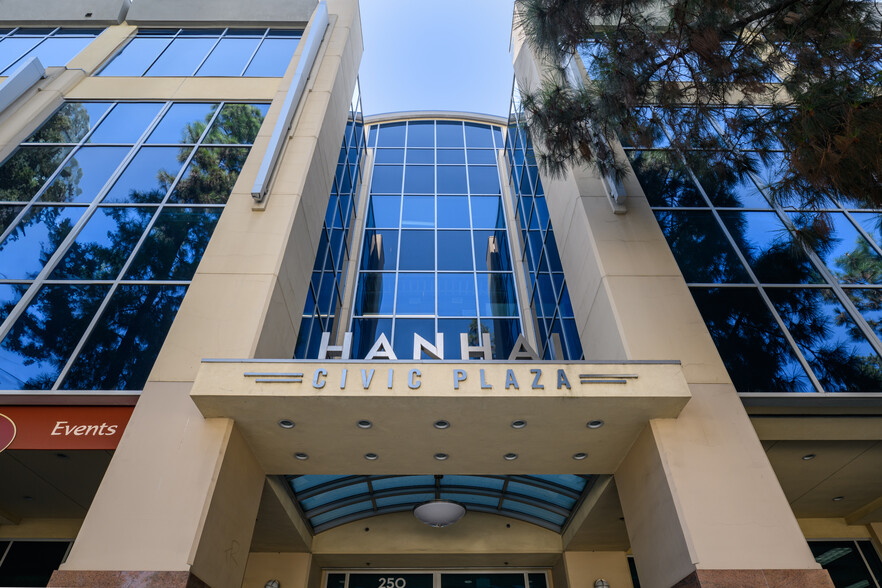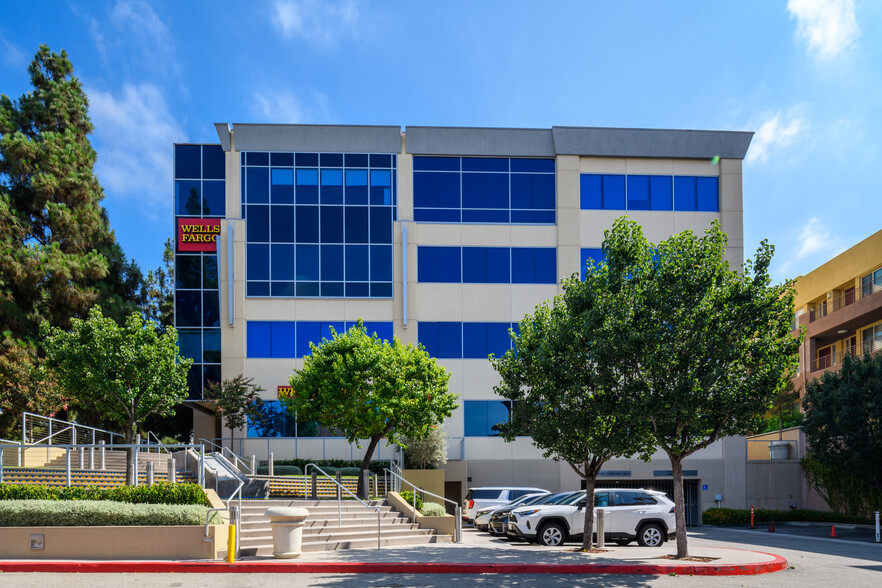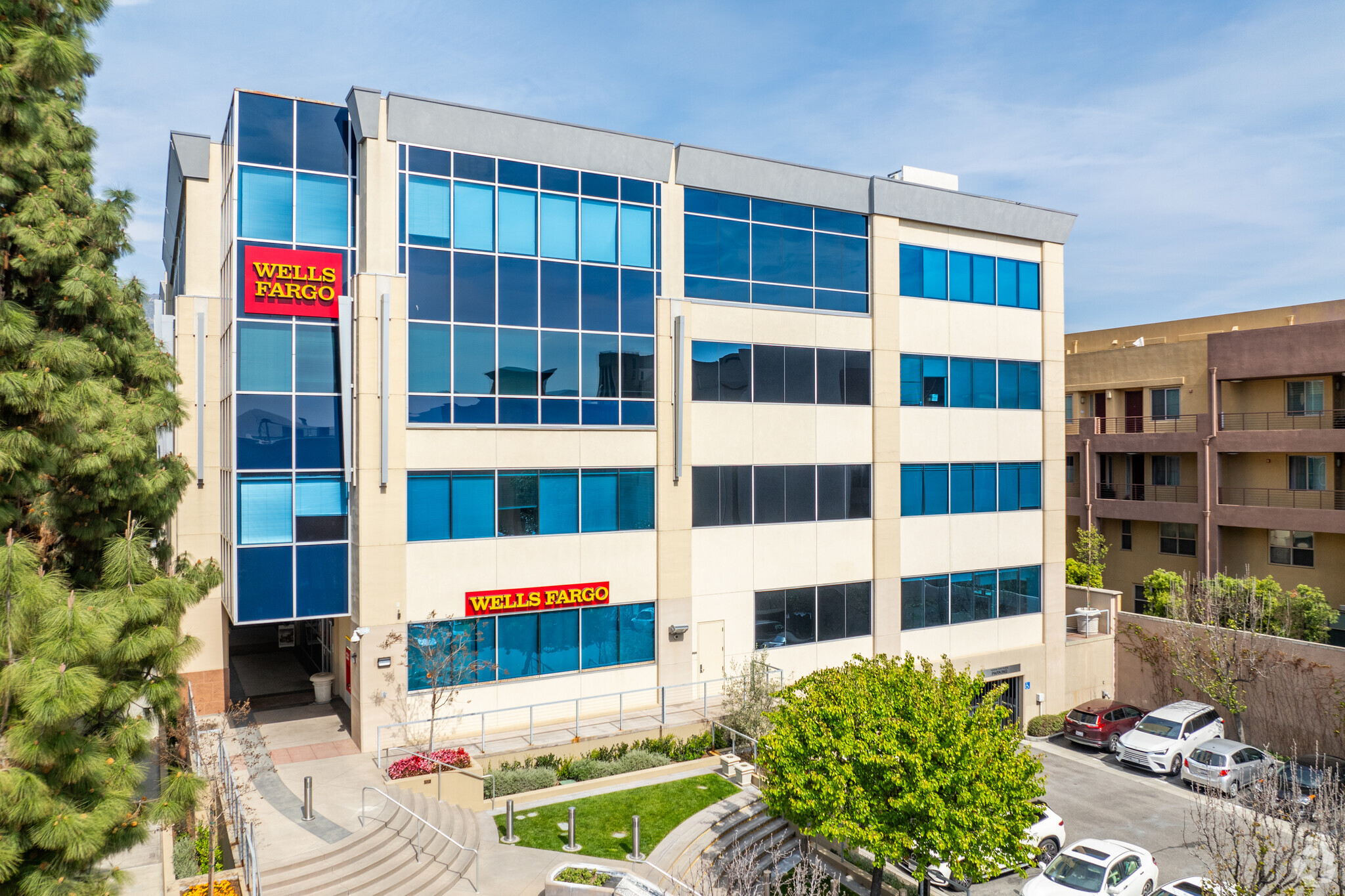
This feature is unavailable at the moment.
We apologize, but the feature you are trying to access is currently unavailable. We are aware of this issue and our team is working hard to resolve the matter.
Please check back in a few minutes. We apologize for the inconvenience.
- LoopNet Team
thank you

Your email has been sent!
Burbank Civic Plaza 250 E Olive Ave
2,592 - 53,246 SF of Office Space Available in Burbank, CA 91502



Highlights
- No gross receipts or parking tax
- On-site property management
- Café, Wells Fargo and FedEx on ground floor
- Dark Fibre Loop provides excellent connectivity for technical users
- Over 3.5:1,000 Parking Ratio
- Walking distance to Burbank Metrolink station
all available spaces(7)
Display Rental Rate as
- Space
- Size
- Term
- Rental Rate
- Space Use
- Condition
- Available
Broker bonus is 2.50 per square foot,
- Rate includes utilities, building services and property expenses
- Mostly Open Floor Plan Layout
- Space is in Excellent Condition
- Fully Built-Out as Standard Office
- Fits 19 - 98 People
- Rate includes utilities, building services and property expenses
- Mostly Open Floor Plan Layout
- Space is in Excellent Condition
- Fully Built-Out as Standard Office
- Fits 12 - 98 People
- Can be combined with additional space(s) for up to 14,749 SF of adjacent space
- Rate includes utilities, building services and property expenses
- Mostly Open Floor Plan Layout
- Space is in Excellent Condition
- Fully Built-Out as Standard Office
- Fits 7 - 21 People
- Can be combined with additional space(s) for up to 14,749 SF of adjacent space
- Rate includes utilities, building services and property expenses
- Mostly Open Floor Plan Layout
- Space is in Excellent Condition
- Fully Built-Out as Standard Office
- Fits 14 - 45 People
- Can be combined with additional space(s) for up to 20,743 SF of adjacent space
- Rate includes utilities, building services and property expenses
- Mostly Open Floor Plan Layout
- Space is in Excellent Condition
- Fully Built-Out as Standard Office
- Fits 31 - 97 People
- Can be combined with additional space(s) for up to 20,743 SF of adjacent space
- Rate includes utilities, building services and property expenses
- Mostly Open Floor Plan Layout
- Can be combined with additional space(s) for up to 20,743 SF of adjacent space
- Fully Built-Out as Standard Office
- Fits 8 - 26 People
- Rate includes utilities, building services and property expenses
- Fits 14 - 45 People
- Mostly Open Floor Plan Layout
- Space is in Excellent Condition
| Space | Size | Term | Rental Rate | Space Use | Condition | Available |
| 2nd Floor, Ste 200 | 7,559-12,157 SF | Negotiable | $40.20 /SF/YR $3.35 /SF/MO $488,711 /YR $40,726 /MO | Office | Full Build-Out | Now |
| 2nd Floor, Ste 203 | 4,598-12,157 SF | Negotiable | $40.20 /SF/YR $3.35 /SF/MO $488,711 /YR $40,726 /MO | Office | Full Build-Out | Now |
| 2nd Floor, Ste 204 | 2,592 SF | Negotiable | $40.20 /SF/YR $3.35 /SF/MO $104,198 /YR $8,683 /MO | Office | Full Build-Out | Now |
| 4th Floor, Ste 402 | 5,597 SF | Negotiable | $40.20 /SF/YR $3.35 /SF/MO $224,999 /YR $18,750 /MO | Office | Full Build-Out | Now |
| 4th Floor, Ste 410 | 12,009 SF | Negotiable | $40.20 /SF/YR $3.35 /SF/MO $482,762 /YR $40,230 /MO | Office | Full Build-Out | Now |
| 4th Floor, Ste 420 | 3,137 SF | Negotiable | $40.20 /SF/YR $3.35 /SF/MO $126,107 /YR $10,509 /MO | Office | Full Build-Out | Now |
| 4th Floor, Ste 430 | 5,597 SF | Negotiable | Upon Request Upon Request Upon Request Upon Request | Office | Shell Space | Now |
2nd Floor, Ste 200
| Size |
| 7,559-12,157 SF |
| Term |
| Negotiable |
| Rental Rate |
| $40.20 /SF/YR $3.35 /SF/MO $488,711 /YR $40,726 /MO |
| Space Use |
| Office |
| Condition |
| Full Build-Out |
| Available |
| Now |
2nd Floor, Ste 203
| Size |
| 4,598-12,157 SF |
| Term |
| Negotiable |
| Rental Rate |
| $40.20 /SF/YR $3.35 /SF/MO $488,711 /YR $40,726 /MO |
| Space Use |
| Office |
| Condition |
| Full Build-Out |
| Available |
| Now |
2nd Floor, Ste 204
| Size |
| 2,592 SF |
| Term |
| Negotiable |
| Rental Rate |
| $40.20 /SF/YR $3.35 /SF/MO $104,198 /YR $8,683 /MO |
| Space Use |
| Office |
| Condition |
| Full Build-Out |
| Available |
| Now |
4th Floor, Ste 402
| Size |
| 5,597 SF |
| Term |
| Negotiable |
| Rental Rate |
| $40.20 /SF/YR $3.35 /SF/MO $224,999 /YR $18,750 /MO |
| Space Use |
| Office |
| Condition |
| Full Build-Out |
| Available |
| Now |
4th Floor, Ste 410
| Size |
| 12,009 SF |
| Term |
| Negotiable |
| Rental Rate |
| $40.20 /SF/YR $3.35 /SF/MO $482,762 /YR $40,230 /MO |
| Space Use |
| Office |
| Condition |
| Full Build-Out |
| Available |
| Now |
4th Floor, Ste 420
| Size |
| 3,137 SF |
| Term |
| Negotiable |
| Rental Rate |
| $40.20 /SF/YR $3.35 /SF/MO $126,107 /YR $10,509 /MO |
| Space Use |
| Office |
| Condition |
| Full Build-Out |
| Available |
| Now |
4th Floor, Ste 430
| Size |
| 5,597 SF |
| Term |
| Negotiable |
| Rental Rate |
| Upon Request Upon Request Upon Request Upon Request |
| Space Use |
| Office |
| Condition |
| Shell Space |
| Available |
| Now |
2nd Floor, Ste 200
| Size | 7,559-12,157 SF |
| Term | Negotiable |
| Rental Rate | $40.20 /SF/YR |
| Space Use | Office |
| Condition | Full Build-Out |
| Available | Now |
Broker bonus is 2.50 per square foot,
- Rate includes utilities, building services and property expenses
- Fully Built-Out as Standard Office
- Mostly Open Floor Plan Layout
- Fits 19 - 98 People
- Space is in Excellent Condition
2nd Floor, Ste 203
| Size | 4,598-12,157 SF |
| Term | Negotiable |
| Rental Rate | $40.20 /SF/YR |
| Space Use | Office |
| Condition | Full Build-Out |
| Available | Now |
- Rate includes utilities, building services and property expenses
- Fully Built-Out as Standard Office
- Mostly Open Floor Plan Layout
- Fits 12 - 98 People
- Space is in Excellent Condition
- Can be combined with additional space(s) for up to 14,749 SF of adjacent space
2nd Floor, Ste 204
| Size | 2,592 SF |
| Term | Negotiable |
| Rental Rate | $40.20 /SF/YR |
| Space Use | Office |
| Condition | Full Build-Out |
| Available | Now |
- Rate includes utilities, building services and property expenses
- Fully Built-Out as Standard Office
- Mostly Open Floor Plan Layout
- Fits 7 - 21 People
- Space is in Excellent Condition
- Can be combined with additional space(s) for up to 14,749 SF of adjacent space
4th Floor, Ste 402
| Size | 5,597 SF |
| Term | Negotiable |
| Rental Rate | $40.20 /SF/YR |
| Space Use | Office |
| Condition | Full Build-Out |
| Available | Now |
- Rate includes utilities, building services and property expenses
- Fully Built-Out as Standard Office
- Mostly Open Floor Plan Layout
- Fits 14 - 45 People
- Space is in Excellent Condition
- Can be combined with additional space(s) for up to 20,743 SF of adjacent space
4th Floor, Ste 410
| Size | 12,009 SF |
| Term | Negotiable |
| Rental Rate | $40.20 /SF/YR |
| Space Use | Office |
| Condition | Full Build-Out |
| Available | Now |
- Rate includes utilities, building services and property expenses
- Fully Built-Out as Standard Office
- Mostly Open Floor Plan Layout
- Fits 31 - 97 People
- Space is in Excellent Condition
- Can be combined with additional space(s) for up to 20,743 SF of adjacent space
4th Floor, Ste 420
| Size | 3,137 SF |
| Term | Negotiable |
| Rental Rate | $40.20 /SF/YR |
| Space Use | Office |
| Condition | Full Build-Out |
| Available | Now |
- Rate includes utilities, building services and property expenses
- Fully Built-Out as Standard Office
- Mostly Open Floor Plan Layout
- Fits 8 - 26 People
- Can be combined with additional space(s) for up to 20,743 SF of adjacent space
4th Floor, Ste 430
| Size | 5,597 SF |
| Term | Negotiable |
| Rental Rate | Upon Request |
| Space Use | Office |
| Condition | Shell Space |
| Available | Now |
- Rate includes utilities, building services and property expenses
- Mostly Open Floor Plan Layout
- Fits 14 - 45 People
- Space is in Excellent Condition
Property Overview
250 E. Olive is a boutique office project in the heart of Downtown Burbank. Walking distance from the Burbank Metrolink, AMC Entertainment Village and Burbank Town Center Mall, there are a myriad of nearby dining, coffee, banking, shopping and entertainment amenities. The property is proximate to the 5 Freeway, providing easy access to major studios in Burbank, Hollywood and DTLA.
- Banking
- Bus Line
- Metro/Subway
- Signage
- Monument Signage
- Outdoor Seating
- Air Conditioning
PROPERTY FACTS
Presented by

Burbank Civic Plaza | 250 E Olive Ave
Hmm, there seems to have been an error sending your message. Please try again.
Thanks! Your message was sent.























