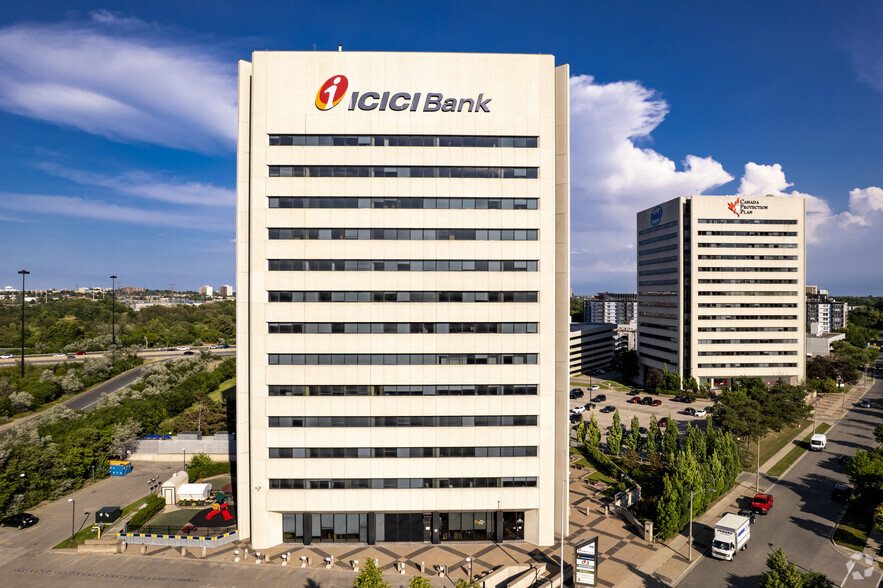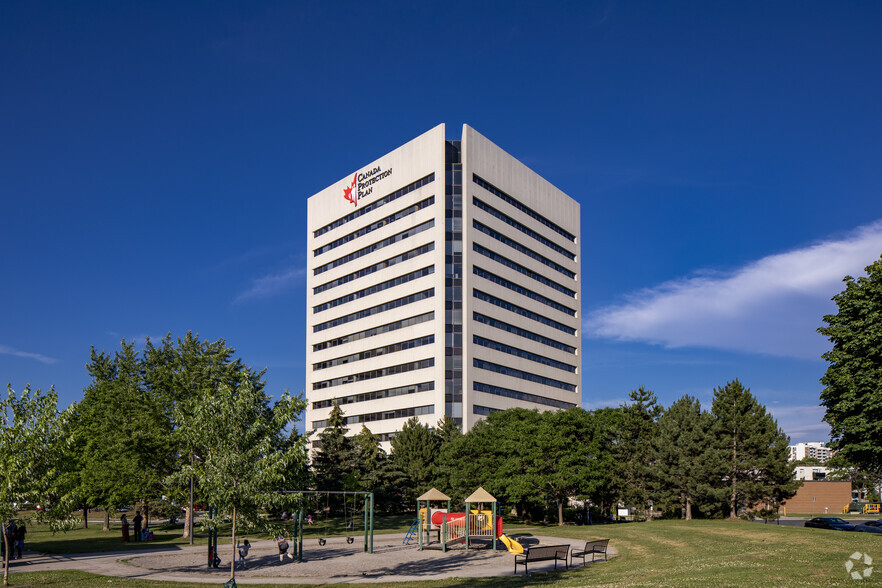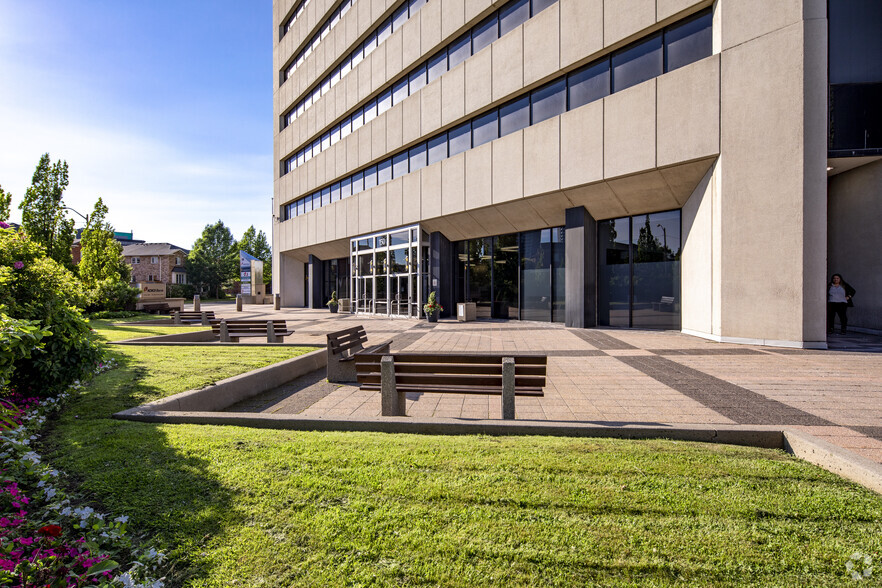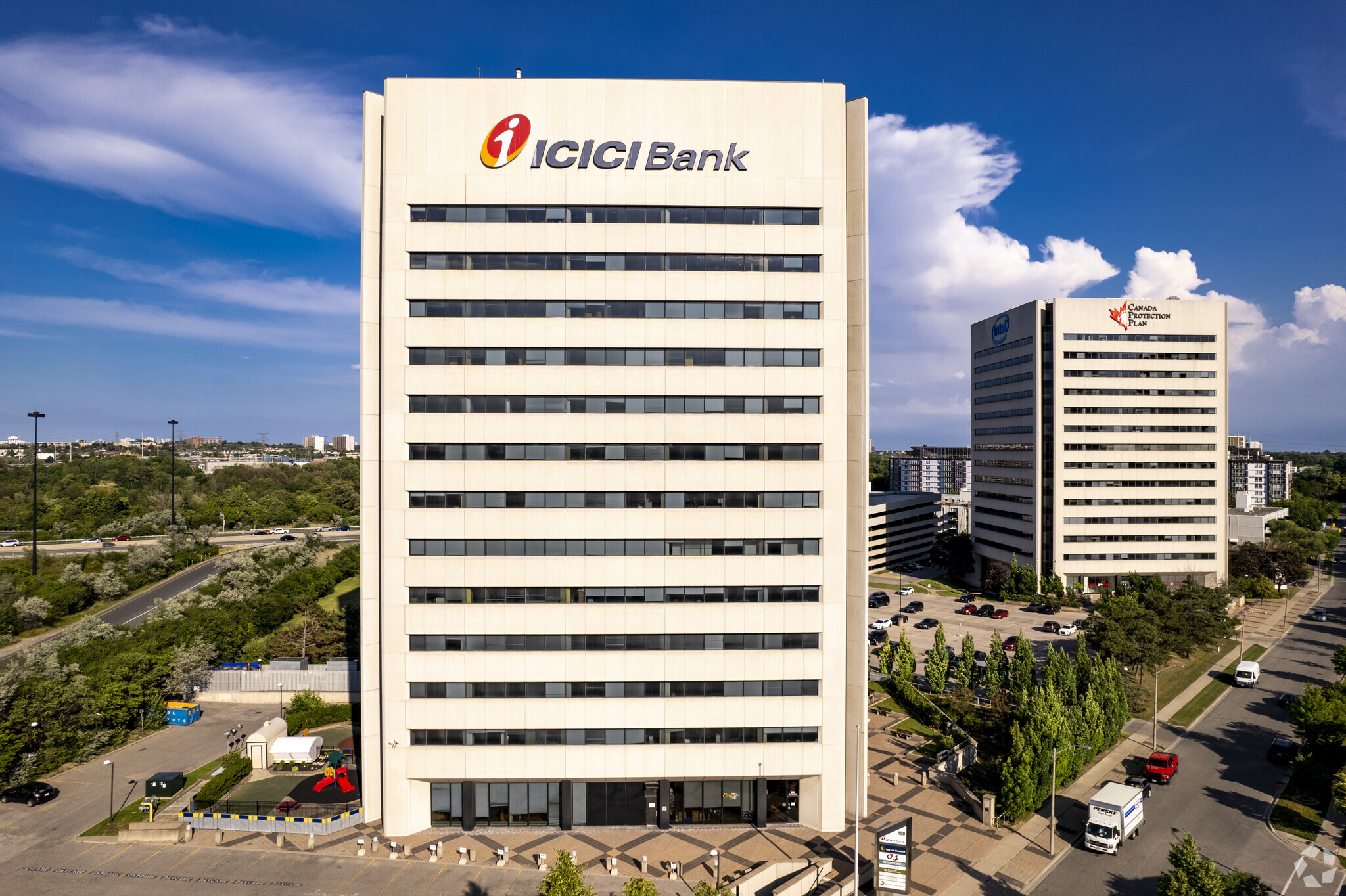
This feature is unavailable at the moment.
We apologize, but the feature you are trying to access is currently unavailable. We are aware of this issue and our team is working hard to resolve the matter.
Please check back in a few minutes. We apologize for the inconvenience.
- LoopNet Team
thank you

Your email has been sent!
Don Valley Business Park Toronto, ON M3C 3G8
1,100 - 108,000 SF of Space Available





Park Highlights
- Excellent Exposure along the DVP
- Ample on site surface and covered parking
- On-site Cafes
- Access to the Eglinton Crosstown LRT
- 24/7 on-site Security
- On-site Daycare
PARK FACTS
| Total Space Available | 108,000 SF | Park Type | Office Park |
| Max. Contiguous | 33,200 SF |
| Total Space Available | 108,000 SF |
| Max. Contiguous | 33,200 SF |
| Park Type | Office Park |
all available spaces(14)
Display Rental Rate as
- Space
- Size
- Term
- Rental Rate
- Space Use
- Condition
- Available
Immediate occupancy. Many Uses Permitted. Located In High Density Commercial. Proximity To Subway & Highways 401, 404-Dvp
- Central Air Conditioning
- Premium Fit out
- Open Plan
Immediate occupancy. Many Uses Permitted. 420 Underground Parking Spaces Exclusively Allocated By Unit For Staff Use Only. Located In High Density Commercial . Proximity To Subway & Highways 401, 404-Dvp
- Fully Built-Out as Standard Office
- Fits 17 - 54 People
- Central Air and Heating
- Premium Fit out
- Mostly Open Floor Plan Layout
- Space is in Excellent Condition
- Open Plan
Immediate occupancy. Many Uses Permitted. 420 Underground Parking Spaces Exclusively Allocated By Unit For Staff Use Only. Located In High Density Commercial . Proximity To Subway & Highways 401, 404-Dvp
- Fits 5 - 16 People
Immediate occupancy. Many Uses Permitted. 420 Underground Parking Spaces Exclusively Allocated By Unit For Staff Use Only. Located In High Density Commercial . Proximity To Subway & Highways 401, 404-Dvp
- Fully Built-Out as Standard Office
- Fits 9 - 27 People
- Central Air and Heating
- Premium Fit out
- Mostly Open Floor Plan Layout
- Space is in Excellent Condition
- Open Plan
Immediate occupancy. Many Uses Permitted. 420 Underground Parking Spaces Exclusively Allocated By Unit For Staff Use Only. Located In High Density Commercial . Proximity To Subway & Highways 401, 404-Dvp
- Fully Built-Out as Standard Office
- Fits 20 - 64 People
- Central Air and Heating
- premium Fit out
- Mostly Open Floor Plan Layout
- Space is in Excellent Condition
- Open Plan
Immediate occupancy. Many Uses Permitted. 420 Underground Parking Spaces Exclusively Allocated By Unit For Staff Use Only. Located In High Density Commercial . Proximity To Subway & Highways 401, 404-Dvp
- Fully Built-Out as Standard Office
- Fits 42 - 133 People
- Central Air and Heating
- premium Fit out
- Mostly Open Floor Plan Layout
- Space is in Excellent Condition
- Open Plan
Immediate occupancy. Many Uses Permitted. 420 Underground Parking Spaces Exclusively Allocated By Unit For Staff Use Only. Located In High Density Commercial . Proximity To Subway & Highways 401, 404-Dvp
- Fully Built-Out as Standard Office
- Fits 30 - 96 People
- Central Air and Heating
- premium Fit out
- Mostly Open Floor Plan Layout
- Space is in Excellent Condition
- Open Plan
Immediate occupancy. Many Uses Permitted. 420 Underground Parking Spaces Exclusively Allocated By Unit For Staff Use Only. Located In High Density Commercial . Proximity To Subway & Highways 401, 404-Dvp
- Lease rate does not include utilities, property expenses or building services
- Fits 15 - 47 People
- Fully Built-Out as Standard Office
- Central Air and Heating
| Space | Size | Term | Rental Rate | Space Use | Condition | Available |
| 1st Floor | 2,200 SF | 1-10 Years | Upon Request Upon Request Upon Request Upon Request | Retail | - | 30 Days |
| 2nd Floor, Ste 202 | 6,700 SF | 1-10 Years | Upon Request Upon Request Upon Request Upon Request | Office | Full Build-Out | Now |
| 3rd Floor, Ste 301 | 1,900 SF | Negotiable | Upon Request Upon Request Upon Request Upon Request | Office | - | Now |
| 3rd Floor, Ste 305 | 3,300 SF | 1-10 Years | Upon Request Upon Request Upon Request Upon Request | Office | Full Build-Out | 30 Days |
| 5th Floor, Ste 500 | 8,000 SF | 1-10 Years | Upon Request Upon Request Upon Request Upon Request | Office | Full Build-Out | 30 Days |
| 6th Floor, Ste 600 | 16,600 SF | 1-10 Years | Upon Request Upon Request Upon Request Upon Request | Office | Full Build-Out | 30 Days |
| 7th Floor, Ste 700 | 12,000 SF | 1-10 Years | Upon Request Upon Request Upon Request Upon Request | Office | Full Build-Out | Now |
| 15th Floor, Ste 1501 | 5,800 SF | 1-10 Years | Upon Request Upon Request Upon Request Upon Request | Office | Full Build-Out | Now |
250 Ferrand Dr - 1st Floor
250 Ferrand Dr - 2nd Floor - Ste 202
250 Ferrand Dr - 3rd Floor - Ste 301
250 Ferrand Dr - 3rd Floor - Ste 305
250 Ferrand Dr - 5th Floor - Ste 500
250 Ferrand Dr - 6th Floor - Ste 600
250 Ferrand Dr - 7th Floor - Ste 700
250 Ferrand Dr - 15th Floor - Ste 1501
- Space
- Size
- Term
- Rental Rate
- Space Use
- Condition
- Available
Immediate occupancy
- Lease rate does not include utilities, property expenses or building services
- Mostly Open Floor Plan Layout
- Central Air and Heating
- Premium fit out
- Fully Built-Out as Standard Office
- Fits 3 - 9 People
- City Views
Immediate occupancy
- Lease rate does not include utilities, property expenses or building services
- Mostly Open Floor Plan Layout
- Central Air and Heating
- Premium fit out
- Fully Built-Out as Standard Office
- Fits 11 - 36 People
- City Views
3rd and 4th floor can be used contiguous
- Lease rate does not include utilities, property expenses or building services
- Fits 42 - 133 People
- Central Air Conditioning
- Full Floor opportunity
- Fully Built-Out as Standard Office
- Can be combined with additional space(s) for up to 33,200 SF of adjacent space
- Contiguous
3rd and 4th floor can be used contiguous
- Lease rate does not include utilities, property expenses or building services
- Mostly Open Floor Plan Layout
- Can be combined with additional space(s) for up to 33,200 SF of adjacent space
- contiguous
- Fully Built-Out as Standard Office
- Fits 42 - 133 People
- Central Air and Heating
- Full floor opportunity
Immediate occupancy
- Lease rate does not include utilities, property expenses or building services
- Mostly Open Floor Plan Layout
- Central Air and Heating
- Premium Fit out
- Fully Built-Out as Standard Office
- Fits 9 - 29 People
- Open Plan
Immediate occupancy
- Lease rate does not include utilities, property expenses or building services
- Mostly Open Floor Plan Layout
- Central Air and Heating
- Premium fit out
- Fully Built-Out as Standard Office
- Fits 23 - 74 People
- City Views
| Space | Size | Term | Rental Rate | Space Use | Condition | Available |
| 2nd Floor, Ste 201 | 1,100 SF | 1-10 Years | Upon Request Upon Request Upon Request Upon Request | Office | Full Build-Out | Now |
| 2nd Floor, Ste 203 | 4,400 SF | 1-10 Years | Upon Request Upon Request Upon Request Upon Request | Office | Full Build-Out | Now |
| 3rd Floor, Ste 300 | 16,600 SF | 1-10 Years | Upon Request Upon Request Upon Request Upon Request | Office | Full Build-Out | Now |
| 4th Floor, Ste 400 | 16,600 SF | 1-10 Years | Upon Request Upon Request Upon Request Upon Request | Office | Full Build-Out | Now |
| 11th Floor, Ste 1103 | 3,600 SF | 1-10 Years | Upon Request Upon Request Upon Request Upon Request | Office | Full Build-Out | Now |
| 15th Floor, Ste 1500 | 9,200 SF | 1-10 Years | Upon Request Upon Request Upon Request Upon Request | Office | Full Build-Out | Now |
150 Ferrand Dr - 2nd Floor - Ste 201
150 Ferrand Dr - 2nd Floor - Ste 203
150 Ferrand Dr - 3rd Floor - Ste 300
150 Ferrand Dr - 4th Floor - Ste 400
150 Ferrand Dr - 11th Floor - Ste 1103
150 Ferrand Dr - 15th Floor - Ste 1500
250 Ferrand Dr - 1st Floor
| Size | 2,200 SF |
| Term | 1-10 Years |
| Rental Rate | Upon Request |
| Space Use | Retail |
| Condition | - |
| Available | 30 Days |
Immediate occupancy. Many Uses Permitted. Located In High Density Commercial. Proximity To Subway & Highways 401, 404-Dvp
- Central Air Conditioning
- Open Plan
- Premium Fit out
250 Ferrand Dr - 2nd Floor - Ste 202
| Size | 6,700 SF |
| Term | 1-10 Years |
| Rental Rate | Upon Request |
| Space Use | Office |
| Condition | Full Build-Out |
| Available | Now |
Immediate occupancy. Many Uses Permitted. 420 Underground Parking Spaces Exclusively Allocated By Unit For Staff Use Only. Located In High Density Commercial . Proximity To Subway & Highways 401, 404-Dvp
- Fully Built-Out as Standard Office
- Mostly Open Floor Plan Layout
- Fits 17 - 54 People
- Space is in Excellent Condition
- Central Air and Heating
- Open Plan
- Premium Fit out
250 Ferrand Dr - 3rd Floor - Ste 301
| Size | 1,900 SF |
| Term | Negotiable |
| Rental Rate | Upon Request |
| Space Use | Office |
| Condition | - |
| Available | Now |
Immediate occupancy. Many Uses Permitted. 420 Underground Parking Spaces Exclusively Allocated By Unit For Staff Use Only. Located In High Density Commercial . Proximity To Subway & Highways 401, 404-Dvp
- Fits 5 - 16 People
250 Ferrand Dr - 3rd Floor - Ste 305
| Size | 3,300 SF |
| Term | 1-10 Years |
| Rental Rate | Upon Request |
| Space Use | Office |
| Condition | Full Build-Out |
| Available | 30 Days |
Immediate occupancy. Many Uses Permitted. 420 Underground Parking Spaces Exclusively Allocated By Unit For Staff Use Only. Located In High Density Commercial . Proximity To Subway & Highways 401, 404-Dvp
- Fully Built-Out as Standard Office
- Mostly Open Floor Plan Layout
- Fits 9 - 27 People
- Space is in Excellent Condition
- Central Air and Heating
- Open Plan
- Premium Fit out
250 Ferrand Dr - 5th Floor - Ste 500
| Size | 8,000 SF |
| Term | 1-10 Years |
| Rental Rate | Upon Request |
| Space Use | Office |
| Condition | Full Build-Out |
| Available | 30 Days |
Immediate occupancy. Many Uses Permitted. 420 Underground Parking Spaces Exclusively Allocated By Unit For Staff Use Only. Located In High Density Commercial . Proximity To Subway & Highways 401, 404-Dvp
- Fully Built-Out as Standard Office
- Mostly Open Floor Plan Layout
- Fits 20 - 64 People
- Space is in Excellent Condition
- Central Air and Heating
- Open Plan
- premium Fit out
250 Ferrand Dr - 6th Floor - Ste 600
| Size | 16,600 SF |
| Term | 1-10 Years |
| Rental Rate | Upon Request |
| Space Use | Office |
| Condition | Full Build-Out |
| Available | 30 Days |
Immediate occupancy. Many Uses Permitted. 420 Underground Parking Spaces Exclusively Allocated By Unit For Staff Use Only. Located In High Density Commercial . Proximity To Subway & Highways 401, 404-Dvp
- Fully Built-Out as Standard Office
- Mostly Open Floor Plan Layout
- Fits 42 - 133 People
- Space is in Excellent Condition
- Central Air and Heating
- Open Plan
- premium Fit out
250 Ferrand Dr - 7th Floor - Ste 700
| Size | 12,000 SF |
| Term | 1-10 Years |
| Rental Rate | Upon Request |
| Space Use | Office |
| Condition | Full Build-Out |
| Available | Now |
Immediate occupancy. Many Uses Permitted. 420 Underground Parking Spaces Exclusively Allocated By Unit For Staff Use Only. Located In High Density Commercial . Proximity To Subway & Highways 401, 404-Dvp
- Fully Built-Out as Standard Office
- Mostly Open Floor Plan Layout
- Fits 30 - 96 People
- Space is in Excellent Condition
- Central Air and Heating
- Open Plan
- premium Fit out
250 Ferrand Dr - 15th Floor - Ste 1501
| Size | 5,800 SF |
| Term | 1-10 Years |
| Rental Rate | Upon Request |
| Space Use | Office |
| Condition | Full Build-Out |
| Available | Now |
Immediate occupancy. Many Uses Permitted. 420 Underground Parking Spaces Exclusively Allocated By Unit For Staff Use Only. Located In High Density Commercial . Proximity To Subway & Highways 401, 404-Dvp
- Lease rate does not include utilities, property expenses or building services
- Fully Built-Out as Standard Office
- Fits 15 - 47 People
- Central Air and Heating
150 Ferrand Dr - 2nd Floor - Ste 201
| Size | 1,100 SF |
| Term | 1-10 Years |
| Rental Rate | Upon Request |
| Space Use | Office |
| Condition | Full Build-Out |
| Available | Now |
Immediate occupancy
- Lease rate does not include utilities, property expenses or building services
- Fully Built-Out as Standard Office
- Mostly Open Floor Plan Layout
- Fits 3 - 9 People
- Central Air and Heating
- City Views
- Premium fit out
150 Ferrand Dr - 2nd Floor - Ste 203
| Size | 4,400 SF |
| Term | 1-10 Years |
| Rental Rate | Upon Request |
| Space Use | Office |
| Condition | Full Build-Out |
| Available | Now |
Immediate occupancy
- Lease rate does not include utilities, property expenses or building services
- Fully Built-Out as Standard Office
- Mostly Open Floor Plan Layout
- Fits 11 - 36 People
- Central Air and Heating
- City Views
- Premium fit out
150 Ferrand Dr - 3rd Floor - Ste 300
| Size | 16,600 SF |
| Term | 1-10 Years |
| Rental Rate | Upon Request |
| Space Use | Office |
| Condition | Full Build-Out |
| Available | Now |
3rd and 4th floor can be used contiguous
- Lease rate does not include utilities, property expenses or building services
- Fully Built-Out as Standard Office
- Fits 42 - 133 People
- Can be combined with additional space(s) for up to 33,200 SF of adjacent space
- Central Air Conditioning
- Contiguous
- Full Floor opportunity
150 Ferrand Dr - 4th Floor - Ste 400
| Size | 16,600 SF |
| Term | 1-10 Years |
| Rental Rate | Upon Request |
| Space Use | Office |
| Condition | Full Build-Out |
| Available | Now |
3rd and 4th floor can be used contiguous
- Lease rate does not include utilities, property expenses or building services
- Fully Built-Out as Standard Office
- Mostly Open Floor Plan Layout
- Fits 42 - 133 People
- Can be combined with additional space(s) for up to 33,200 SF of adjacent space
- Central Air and Heating
- contiguous
- Full floor opportunity
150 Ferrand Dr - 11th Floor - Ste 1103
| Size | 3,600 SF |
| Term | 1-10 Years |
| Rental Rate | Upon Request |
| Space Use | Office |
| Condition | Full Build-Out |
| Available | Now |
Immediate occupancy
- Lease rate does not include utilities, property expenses or building services
- Fully Built-Out as Standard Office
- Mostly Open Floor Plan Layout
- Fits 9 - 29 People
- Central Air and Heating
- Open Plan
- Premium Fit out
150 Ferrand Dr - 15th Floor - Ste 1500
| Size | 9,200 SF |
| Term | 1-10 Years |
| Rental Rate | Upon Request |
| Space Use | Office |
| Condition | Full Build-Out |
| Available | Now |
Immediate occupancy
- Lease rate does not include utilities, property expenses or building services
- Fully Built-Out as Standard Office
- Mostly Open Floor Plan Layout
- Fits 23 - 74 People
- Central Air and Heating
- City Views
- Premium fit out
Park Overview
The Don Valley Business Park is conveniently located at DVP and Eglinton Avenue, providing excellent access to public transit and arterial road access.
Presented by

Don Valley Business Park | Toronto, ON M3C 3G8
Hmm, there seems to have been an error sending your message. Please try again.
Thanks! Your message was sent.



