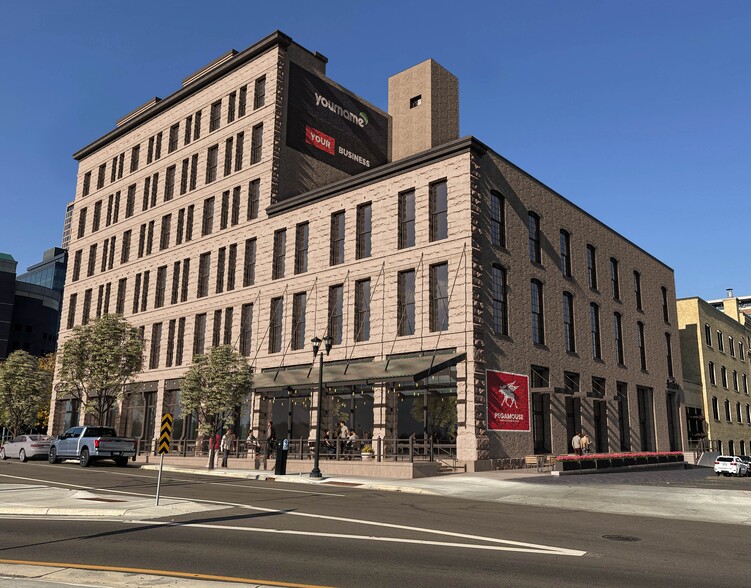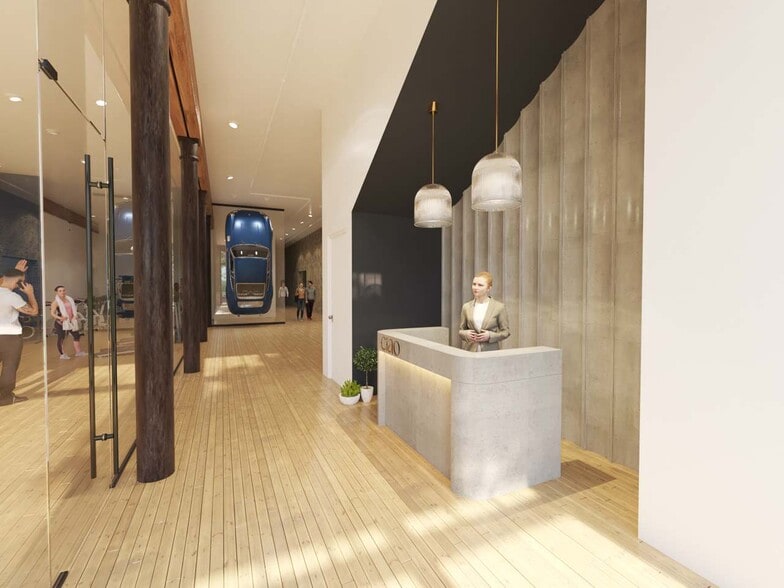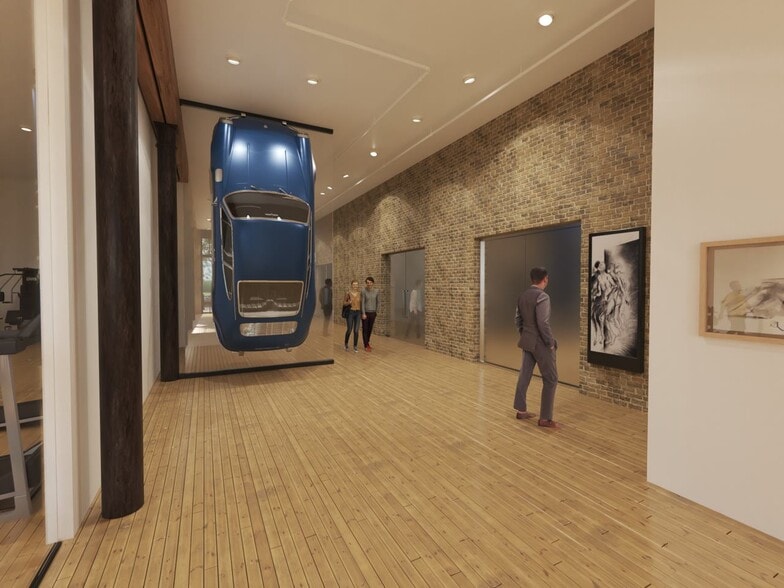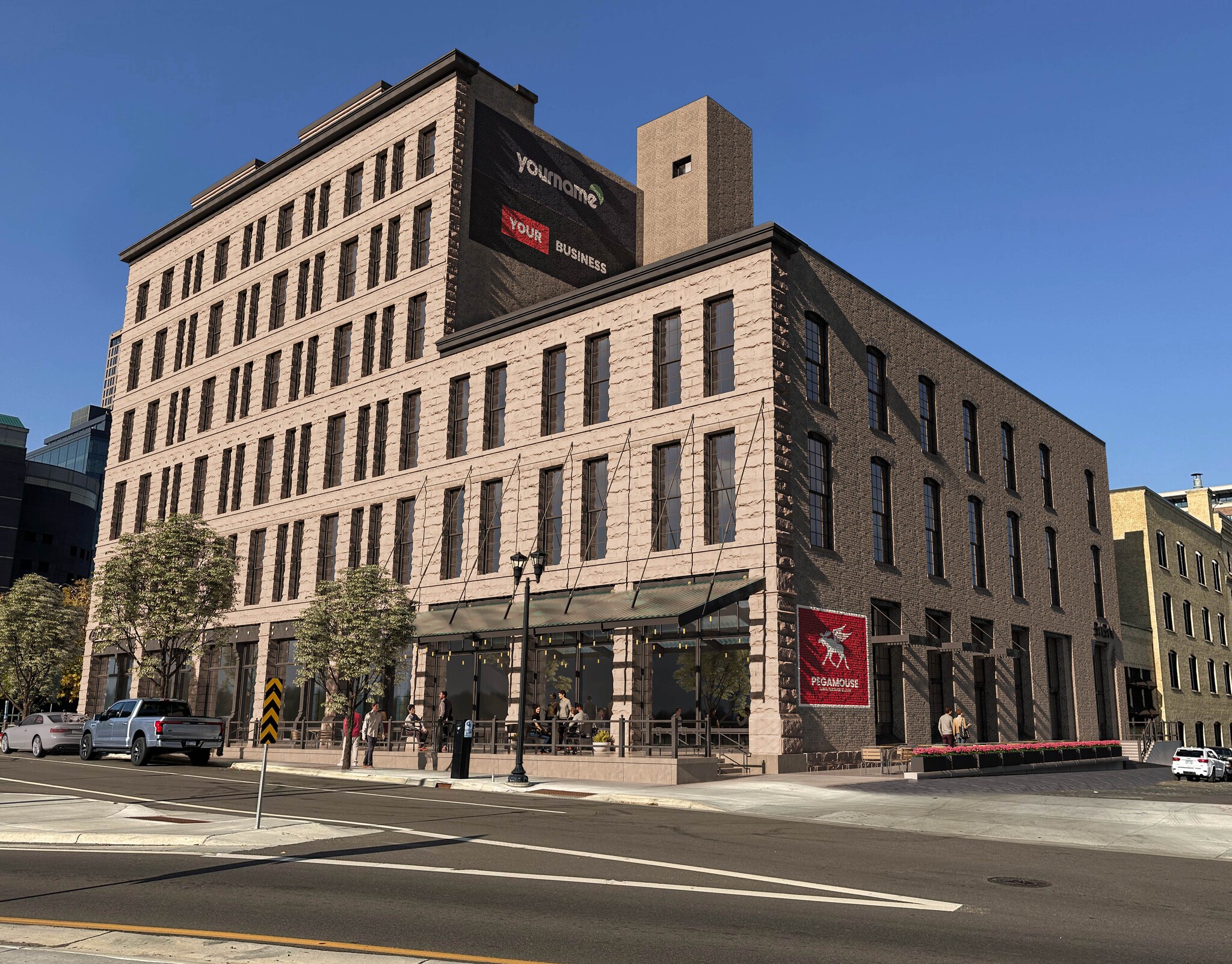Your email has been sent.
HIGHLIGHTS
- Suites available from 3,000 sf to 52,000 sf, 3,900 and 6,250 sf spec suites. Abundant natural light, Tono Pizzeria + Cheesesteaks opening summer 2025!
ALL AVAILABLE SPACES(3)
Display Rental Rate as
- SPACE
- SIZE
- TERM
- RENTAL RATE
- SPACE USE
- CONDITION
- AVAILABLE
Gorgeous spec suite available at Wheelhouse, the North Loop's newest historic warehouse renovation. Built in 1886 with a $20M full-building renovation underway, the building offers a full array of Class A amenities in an ideal North Loop location.
- Lease rate does not include utilities, property expenses or building services
- Finished Ceilings: 12’
- Elevator Access
- High Ceilings
- Natural Light
- Hardwood Floors
- Mostly Open Floor Plan Layout
- Space is in Excellent Condition
- Corner Space
- Exposed Ceiling
- Accent Lighting
Gorgeous spec suite available at Wheelhouse, the North Loop's newest historic warehouse renovation. Built in 1886 with a $20M full-building renovation underway, the building offers a full array of Class A amenities in an ideal North Loop location.
- Lease rate does not include utilities, property expenses or building services
- Space is in Excellent Condition
- Reception Area
- High Ceilings
- Natural Light
- Hardwood Floors
- Mostly Open Floor Plan Layout
- Plug & Play
- Corner Space
- Exposed Ceiling
- Accent Lighting
- Abundant natural light, fully-furnished spec suite
Small penthouse suite available at Wheelhouse, the North Loop's newest renovated historic warehouse. Built in 1886 with a $20M full-building renovation underway, the building offers a full array of Class A amenities in an ideal North Loop location.
- Lease rate does not include utilities, property expenses or building services
- Finished Ceilings: 12’6”
- Plug & Play
- Elevator Access
- High Ceilings
- Natural Light
- Hardwood Floors
- Mostly Open Floor Plan Layout
- Space is in Excellent Condition
- Reception Area
- Corner Space
- Exposed Ceiling
- Accent Lighting
| Space | Size | Term | Rental Rate | Space Use | Condition | Available |
| 5th Floor, Ste 500 | 6,250 SF | Negotiable | $25.00 /SF/YR $2.08 /SF/MO $156,250 /YR $13,021 /MO | Office | Spec Suite | Now |
| 5th Floor, Ste 550 | 3,900 SF | Negotiable | $25.00 /SF/YR $2.08 /SF/MO $97,500 /YR $8,125 /MO | Office | Spec Suite | Now |
| 6th Floor, Ste 650 | 1,500 SF | Negotiable | $21.00 /SF/YR $1.75 /SF/MO $31,500 /YR $2,625 /MO | Office | Shell Space | Now |
5th Floor, Ste 500
| Size |
| 6,250 SF |
| Term |
| Negotiable |
| Rental Rate |
| $25.00 /SF/YR $2.08 /SF/MO $156,250 /YR $13,021 /MO |
| Space Use |
| Office |
| Condition |
| Spec Suite |
| Available |
| Now |
5th Floor, Ste 550
| Size |
| 3,900 SF |
| Term |
| Negotiable |
| Rental Rate |
| $25.00 /SF/YR $2.08 /SF/MO $97,500 /YR $8,125 /MO |
| Space Use |
| Office |
| Condition |
| Spec Suite |
| Available |
| Now |
6th Floor, Ste 650
| Size |
| 1,500 SF |
| Term |
| Negotiable |
| Rental Rate |
| $21.00 /SF/YR $1.75 /SF/MO $31,500 /YR $2,625 /MO |
| Space Use |
| Office |
| Condition |
| Shell Space |
| Available |
| Now |
5th Floor, Ste 500
| Size | 6,250 SF |
| Term | Negotiable |
| Rental Rate | $25.00 /SF/YR |
| Space Use | Office |
| Condition | Spec Suite |
| Available | Now |
Gorgeous spec suite available at Wheelhouse, the North Loop's newest historic warehouse renovation. Built in 1886 with a $20M full-building renovation underway, the building offers a full array of Class A amenities in an ideal North Loop location.
- Lease rate does not include utilities, property expenses or building services
- Mostly Open Floor Plan Layout
- Finished Ceilings: 12’
- Space is in Excellent Condition
- Elevator Access
- Corner Space
- High Ceilings
- Exposed Ceiling
- Natural Light
- Accent Lighting
- Hardwood Floors
5th Floor, Ste 550
| Size | 3,900 SF |
| Term | Negotiable |
| Rental Rate | $25.00 /SF/YR |
| Space Use | Office |
| Condition | Spec Suite |
| Available | Now |
Gorgeous spec suite available at Wheelhouse, the North Loop's newest historic warehouse renovation. Built in 1886 with a $20M full-building renovation underway, the building offers a full array of Class A amenities in an ideal North Loop location.
- Lease rate does not include utilities, property expenses or building services
- Mostly Open Floor Plan Layout
- Space is in Excellent Condition
- Plug & Play
- Reception Area
- Corner Space
- High Ceilings
- Exposed Ceiling
- Natural Light
- Accent Lighting
- Hardwood Floors
- Abundant natural light, fully-furnished spec suite
6th Floor, Ste 650
| Size | 1,500 SF |
| Term | Negotiable |
| Rental Rate | $21.00 /SF/YR |
| Space Use | Office |
| Condition | Shell Space |
| Available | Now |
Small penthouse suite available at Wheelhouse, the North Loop's newest renovated historic warehouse. Built in 1886 with a $20M full-building renovation underway, the building offers a full array of Class A amenities in an ideal North Loop location.
- Lease rate does not include utilities, property expenses or building services
- Mostly Open Floor Plan Layout
- Finished Ceilings: 12’6”
- Space is in Excellent Condition
- Plug & Play
- Reception Area
- Elevator Access
- Corner Space
- High Ceilings
- Exposed Ceiling
- Natural Light
- Accent Lighting
- Hardwood Floors
PROPERTY OVERVIEW
Wheelhouse offers discerning tenants an experience few others can emulate. Tenant-exclusive amenities, including a multi-use lounge, conference center, and state-of-the-art fitness center, combined with ease of access to highways, transit options, and the skyway system, create an unbeatable office experience. • 45 onsite executive parking stalls • EV charging stations • Over 1,700 stalls within one block at the ABC Ramps • More windows on every floor than any other historic building in the North Loop • Full building renovation underway • Full floor of flexible, loft-style, small suites • Spec suites from 3,000 – 5,000 sf; full floors available • Private rooftop patio available • Exterior signage available
- Fitness Center
- Food Service
- Restaurant
- Signage
- Roof Terrace
- Car Charging Station
- Outdoor Seating
- Balcony
PROPERTY FACTS
SELECT TENANTS
- FLOOR
- TENANT NAME
- INDUSTRY
- 6th
- Italian Cultural Center
- Services














