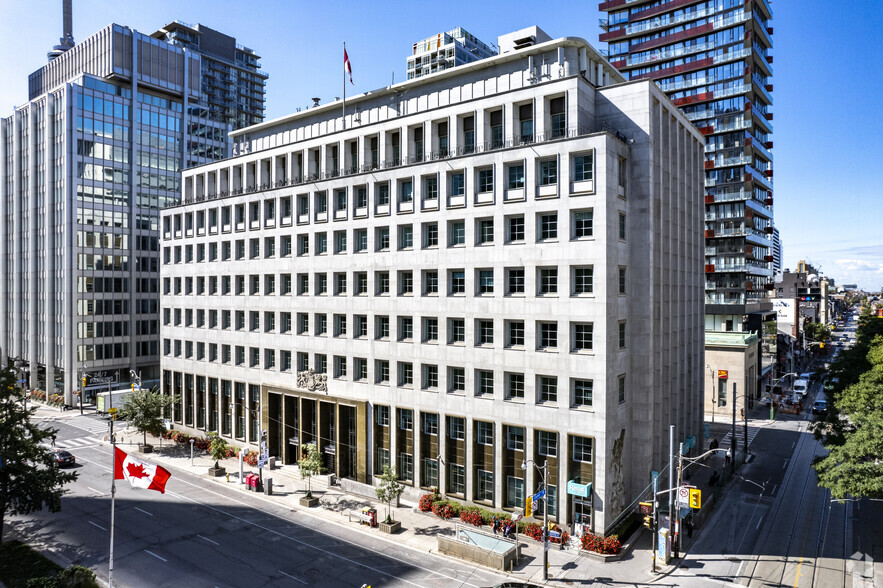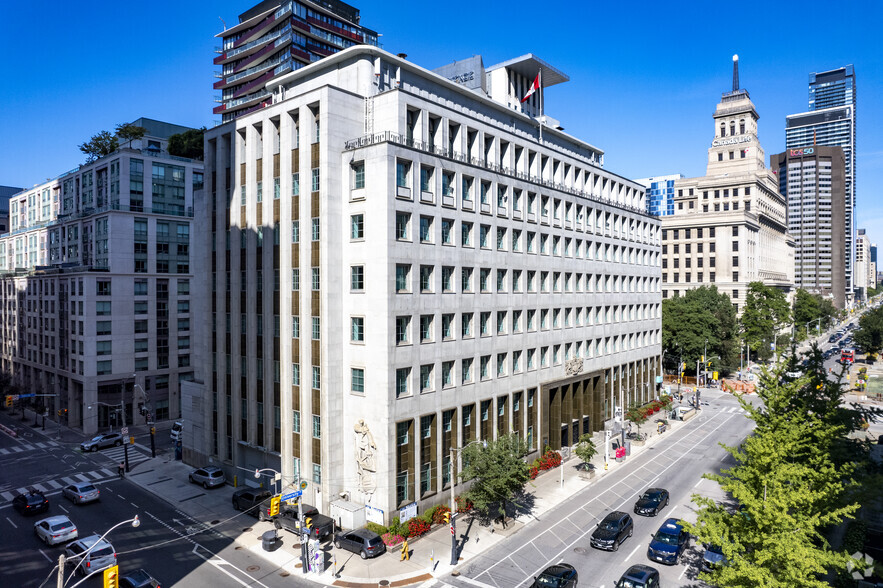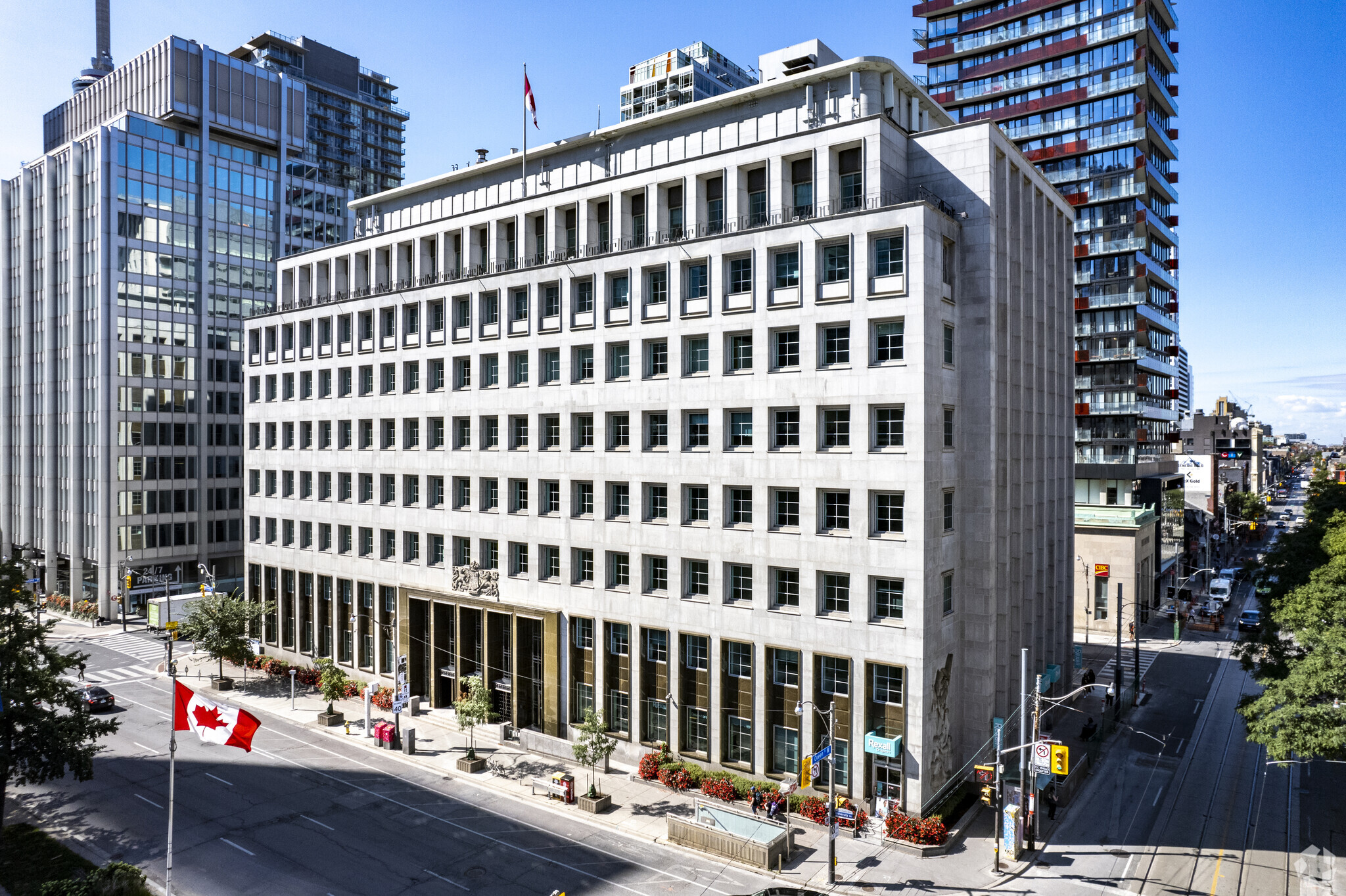Your email has been sent.
250 University Ave
Toronto, ON M5H 3E5
Bank of Canada Building · Office Property For Lease
·
40,931 SF


HIGHLIGHTS
- Heavy Daily Traffic
- Close proximity to Queen Streetcar
- Close proximity to Osgoode Subway
- Energy performance 34% better than national average
PROPERTY OVERVIEW
Positioned in the heart of Toronto’s financial district, 250 University Avenue offers a premier leasing opportunity in a historically recognized Class A office tower. With a Walk Score of 99, Transit Score of 100, and Bike Score of 95, the property provides unmatched connectivity for tenants and visitors alike. The building has undergone extensive upgrades to its HVAC systems, including MERV 13 filtration and digital BAS controls, ensuring optimal air quality and energy efficiency. Sustainability is a core focus, with the building’s Energy Use Intensity (EUI) performing 34% better than the BOMA National Average. Real-time monitoring and electronic submetering support ongoing energy management, while monthly E-MAP meetings with third-party consultants drive continuous improvement. Security and life safety are enhanced through state-of-the-art fire alarm and security systems. The building’s commitment to excellence has earned it multiple accolades, including the BOMA TOBY Historical Building Awards at the Toronto, National, and International levels, as well as BOMA 360, BEST Platinum, and Energy Star certifications. Tenants benefit from proximity to major transit hubs, cultural landmarks, and a vibrant mix of amenities, making 250 University Avenue a compelling choice for forward-thinking organizations seeking prestige, performance, and convenience.
- Bus Line
- Commuter Rail
- Metro/Subway
- Security System
- Air Conditioning

