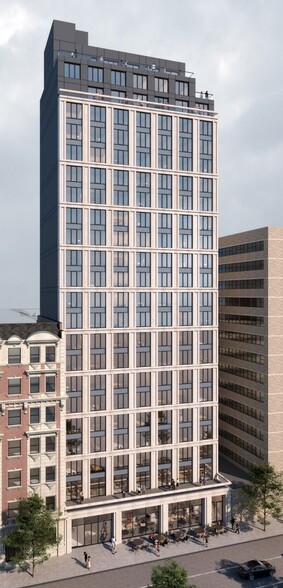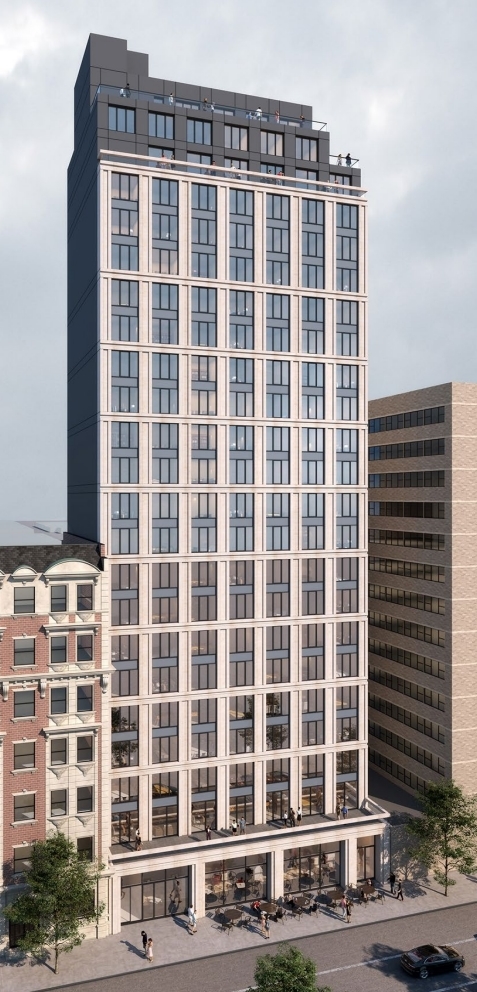250 W 49th St
136 Unit Apartment Building For Sale New York, NY 10019

Executive Summary
JLL has been exclusively retained to market for sale 250 West 49th Street, an incredible development opportunity situated between Broadway and Eighth Avenue in the Times Square neighborhood of Manhattan. The property features 80’ of frontage and is situated within one of NYC’s most flexible zoning districts that permits a mixed-use retail, office, hotel, residential, and/or commercial project as- of-right. The offering is being delivered with approved plans for a 23-story, 113,000 GSF, mixed-use project featuring 4,600 SF of retail on the ground floor and 135 residential rental units above. Additionally, the Site is fully vested in the Affordable NY program, which will allow the project the benefit from a 3-year tax abatement during construction plus a 35-year tax abatement post construction.
Recently, demolition was completed, and a foundation was installed to vest for the ANY program, thus creating a fully vacant, shovel-ready 8,034 SF development lot. Ownership retained C3D Architecture to prepare the set of DOB-approved plans for one of the many possible configurations for the property’s development. The approved plans illustrate a diverse residential unit mix including fifty-two (52) studios, fifty-three (53) 1-bedrooms, twenty-nine (29) 2-bedrooms, and one (1) 3-bedroom. Of the 135 total units, 41 will be classified as “affordable” to satisfy the Affordable NY Program requirements. In addition, there are private terraces for several units on the 2nd, 21st, and 22nd floors. Finally, on the top floor the design calls for indoor and outdoor amenity spaces that would be available to all the residents
While these plans represent a residential project, developers are by no means limited to this strategy. The site also lends itself to a variety of other visions, including office, hotel and/or residential, all of which capitalize on the favorable demand drivers within the Times Square submarket.
Recently, demolition was completed, and a foundation was installed to vest for the ANY program, thus creating a fully vacant, shovel-ready 8,034 SF development lot. Ownership retained C3D Architecture to prepare the set of DOB-approved plans for one of the many possible configurations for the property’s development. The approved plans illustrate a diverse residential unit mix including fifty-two (52) studios, fifty-three (53) 1-bedrooms, twenty-nine (29) 2-bedrooms, and one (1) 3-bedroom. Of the 135 total units, 41 will be classified as “affordable” to satisfy the Affordable NY Program requirements. In addition, there are private terraces for several units on the 2nd, 21st, and 22nd floors. Finally, on the top floor the design calls for indoor and outdoor amenity spaces that would be available to all the residents
While these plans represent a residential project, developers are by no means limited to this strategy. The site also lends itself to a variety of other visions, including office, hotel and/or residential, all of which capitalize on the favorable demand drivers within the Times Square submarket.
Property Facts Under Contract
| Sale Type | Investment |
| No. Units | 136 |
| Property Type | Multifamily |
| Property Subtype | Apartment |
| Building Class | A |
| Construction Status | Proposed |
| Building Size | 113,000 SF |
| No. Stories | 8 |
Unit Mix Information
| Description | No. Units | Avg. Rent/Mo | SF |
|---|---|---|---|
| Studios | 60 | - | - |
| 1+1 | 60 | - | - |
| 2+1 | 16 | - | - |
1 of 1
Walk Score®
Walker's Paradise (98)
Transit Score®
Rider's Paradise (100)
Bike Score®
Biker's Paradise (93)
PROPERTY TAXES
| Parcel Number | 1020-0059 | Improvements Assessment | $0 |
| Land Assessment | $1,702,350 | Total Assessment | $1,388,070 |
zoning
| Zoning Code | C6-5 (C6 districts permit a wide range of high-bulk commercial uses requiring a central location) |







