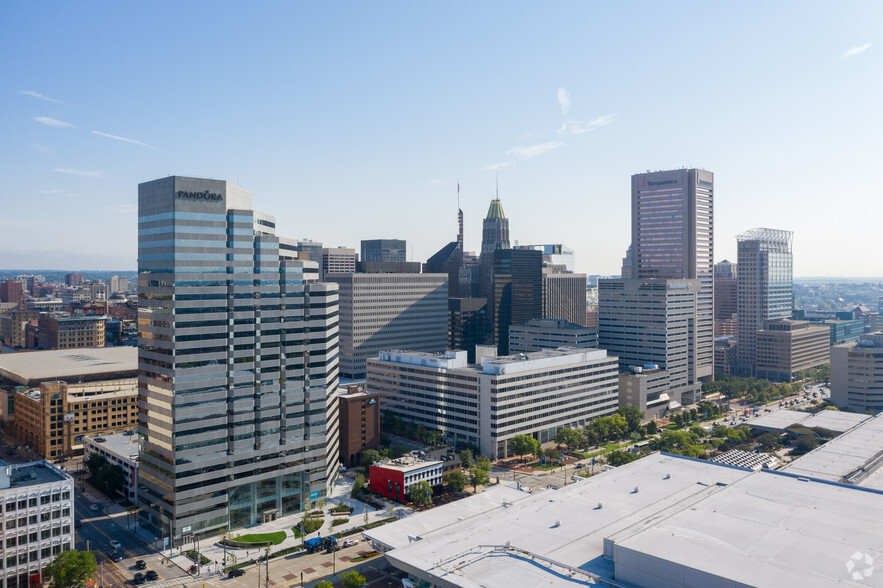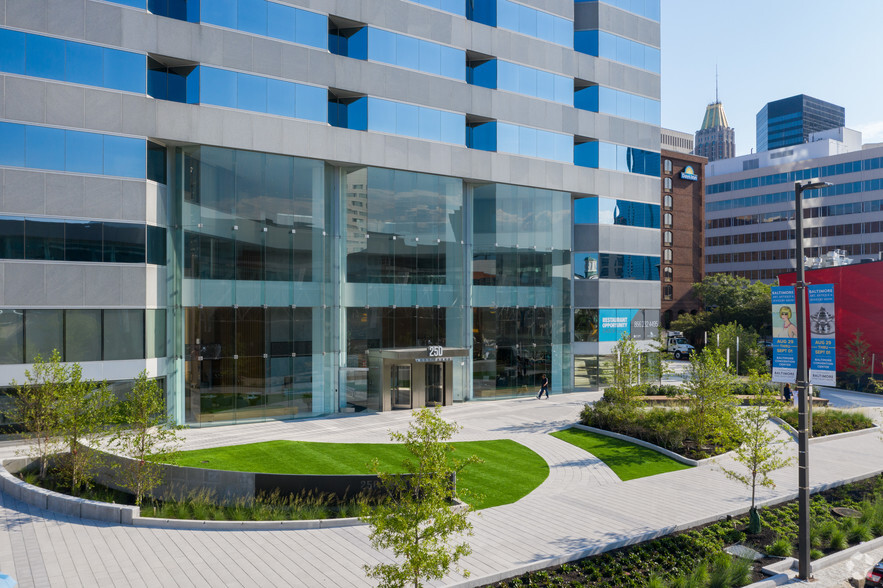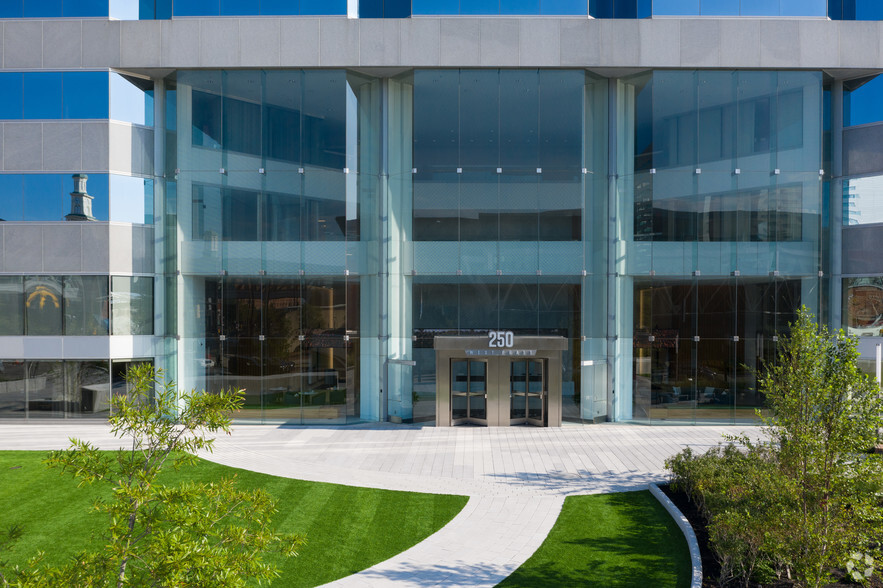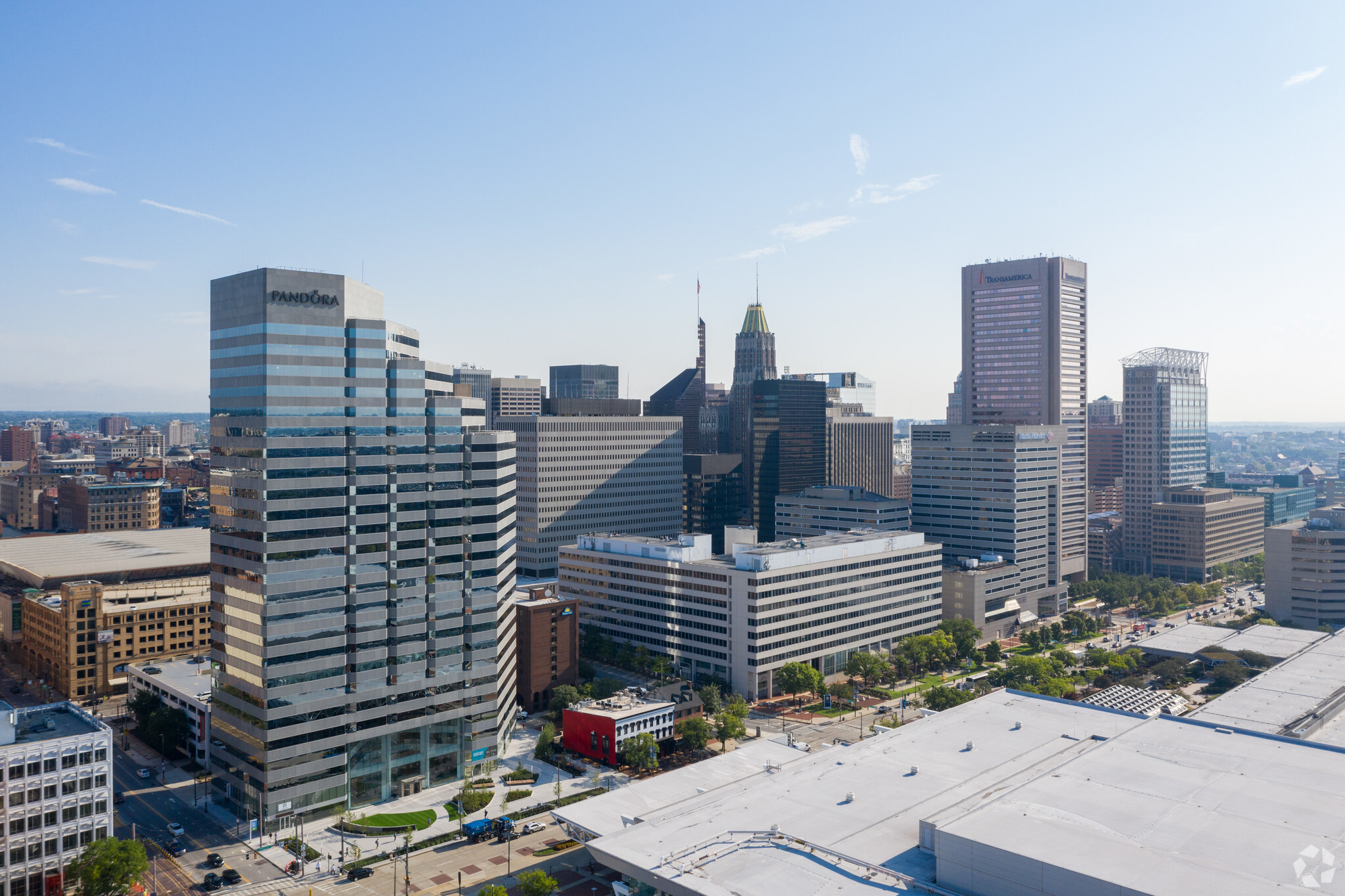
This feature is unavailable at the moment.
We apologize, but the feature you are trying to access is currently unavailable. We are aware of this issue and our team is working hard to resolve the matter.
Please check back in a few minutes. We apologize for the inconvenience.
- LoopNet Team
thank you

Your email has been sent!
250 W Pratt Street 250 W Pratt St
1,652 - 76,060 SF of 4-Star Office Space Available in Baltimore, MD 21201



Highlights
- Vibrant terraces and conference space framing panoramic views
- Sleek lobby lounge showcasing a living LED screen
- Indoor Bike Storage
- Trophy-class fitness center
- Parking garage behind the building
all available spaces(10)
Display Rental Rate as
- Space
- Size
- Term
- Rental Rate
- Space Use
- Condition
- Available
- Partially Built-Out as Standard Office
- Open Floor Plan Layout
- Partially Built-Out as Standard Office
- Mostly Open Floor Plan Layout
- Partially Built-Out as Standard Office
- Open Floor Plan Layout
- Fully Built-Out as Standard Office
- Office intensive layout
- Fully Built-Out as Standard Office
- Space is in Excellent Condition
- Mostly Open Floor Plan Layout
- Can be combined with additional space(s) for up to 10,844 SF of adjacent space
- Fully Built-Out as Standard Office
- Space is in Excellent Condition
- Office intensive layout
- Can be combined with additional space(s) for up to 10,844 SF of adjacent space
- Fully Built-Out as Standard Office
- Space is in Excellent Condition
- Open Floor Plan Layout
- Partially Built-Out as Standard Office
- Space is in Excellent Condition
- Mostly Open Floor Plan Layout
- Can be combined with additional space(s) for up to 34,718 SF of adjacent space
- Partially Built-Out as Standard Office
- Space is in Excellent Condition
- Mostly Open Floor Plan Layout
- Can be combined with additional space(s) for up to 34,718 SF of adjacent space
- Partially Built-Out as Standard Office
- Space is in Excellent Condition
- Mostly Open Floor Plan Layout
| Space | Size | Term | Rental Rate | Space Use | Condition | Available |
| 2nd Floor, Ste 230 | 7,019 SF | Negotiable | Upon Request Upon Request Upon Request Upon Request | Office | Partial Build-Out | Now |
| 5th Floor, Ste 500 | 10,402 SF | Negotiable | Upon Request Upon Request Upon Request Upon Request | Office | Partial Build-Out | Now |
| 6th Floor, Ste 620 | 1,652 SF | 5 Years | Upon Request Upon Request Upon Request Upon Request | Office | Partial Build-Out | Now |
| 7th Floor, Ste 720 | 6,364 SF | Negotiable | Upon Request Upon Request Upon Request Upon Request | Office | Full Build-Out | 30 Days |
| 13th Floor, Ste 1300 | 5,062 SF | Negotiable | Upon Request Upon Request Upon Request Upon Request | Office | Full Build-Out | 30 Days |
| 13th Floor, Ste 1350 | 5,782 SF | Negotiable | Upon Request Upon Request Upon Request Upon Request | Office | Full Build-Out | 30 Days |
| 14th Floor, Ste 1450 | 2,161 SF | 5-10 Years | Upon Request Upon Request Upon Request Upon Request | Office | Full Build-Out | Now |
| 15th Floor, Ste 1500 | 16,922 SF | Negotiable | Upon Request Upon Request Upon Request Upon Request | Office | Partial Build-Out | Now |
| 16th Floor, Ste 1600 | 17,796 SF | Negotiable | Upon Request Upon Request Upon Request Upon Request | Office | Partial Build-Out | Now |
| 21st Floor, Ste 2150 | 2,900 SF | Negotiable | Upon Request Upon Request Upon Request Upon Request | Office | Partial Build-Out | 30 Days |
2nd Floor, Ste 230
| Size |
| 7,019 SF |
| Term |
| Negotiable |
| Rental Rate |
| Upon Request Upon Request Upon Request Upon Request |
| Space Use |
| Office |
| Condition |
| Partial Build-Out |
| Available |
| Now |
5th Floor, Ste 500
| Size |
| 10,402 SF |
| Term |
| Negotiable |
| Rental Rate |
| Upon Request Upon Request Upon Request Upon Request |
| Space Use |
| Office |
| Condition |
| Partial Build-Out |
| Available |
| Now |
6th Floor, Ste 620
| Size |
| 1,652 SF |
| Term |
| 5 Years |
| Rental Rate |
| Upon Request Upon Request Upon Request Upon Request |
| Space Use |
| Office |
| Condition |
| Partial Build-Out |
| Available |
| Now |
7th Floor, Ste 720
| Size |
| 6,364 SF |
| Term |
| Negotiable |
| Rental Rate |
| Upon Request Upon Request Upon Request Upon Request |
| Space Use |
| Office |
| Condition |
| Full Build-Out |
| Available |
| 30 Days |
13th Floor, Ste 1300
| Size |
| 5,062 SF |
| Term |
| Negotiable |
| Rental Rate |
| Upon Request Upon Request Upon Request Upon Request |
| Space Use |
| Office |
| Condition |
| Full Build-Out |
| Available |
| 30 Days |
13th Floor, Ste 1350
| Size |
| 5,782 SF |
| Term |
| Negotiable |
| Rental Rate |
| Upon Request Upon Request Upon Request Upon Request |
| Space Use |
| Office |
| Condition |
| Full Build-Out |
| Available |
| 30 Days |
14th Floor, Ste 1450
| Size |
| 2,161 SF |
| Term |
| 5-10 Years |
| Rental Rate |
| Upon Request Upon Request Upon Request Upon Request |
| Space Use |
| Office |
| Condition |
| Full Build-Out |
| Available |
| Now |
15th Floor, Ste 1500
| Size |
| 16,922 SF |
| Term |
| Negotiable |
| Rental Rate |
| Upon Request Upon Request Upon Request Upon Request |
| Space Use |
| Office |
| Condition |
| Partial Build-Out |
| Available |
| Now |
16th Floor, Ste 1600
| Size |
| 17,796 SF |
| Term |
| Negotiable |
| Rental Rate |
| Upon Request Upon Request Upon Request Upon Request |
| Space Use |
| Office |
| Condition |
| Partial Build-Out |
| Available |
| Now |
21st Floor, Ste 2150
| Size |
| 2,900 SF |
| Term |
| Negotiable |
| Rental Rate |
| Upon Request Upon Request Upon Request Upon Request |
| Space Use |
| Office |
| Condition |
| Partial Build-Out |
| Available |
| 30 Days |
2nd Floor, Ste 230
| Size | 7,019 SF |
| Term | Negotiable |
| Rental Rate | Upon Request |
| Space Use | Office |
| Condition | Partial Build-Out |
| Available | Now |
- Partially Built-Out as Standard Office
- Open Floor Plan Layout
5th Floor, Ste 500
| Size | 10,402 SF |
| Term | Negotiable |
| Rental Rate | Upon Request |
| Space Use | Office |
| Condition | Partial Build-Out |
| Available | Now |
- Partially Built-Out as Standard Office
- Mostly Open Floor Plan Layout
6th Floor, Ste 620
| Size | 1,652 SF |
| Term | 5 Years |
| Rental Rate | Upon Request |
| Space Use | Office |
| Condition | Partial Build-Out |
| Available | Now |
- Partially Built-Out as Standard Office
- Open Floor Plan Layout
7th Floor, Ste 720
| Size | 6,364 SF |
| Term | Negotiable |
| Rental Rate | Upon Request |
| Space Use | Office |
| Condition | Full Build-Out |
| Available | 30 Days |
- Fully Built-Out as Standard Office
- Office intensive layout
13th Floor, Ste 1300
| Size | 5,062 SF |
| Term | Negotiable |
| Rental Rate | Upon Request |
| Space Use | Office |
| Condition | Full Build-Out |
| Available | 30 Days |
- Fully Built-Out as Standard Office
- Mostly Open Floor Plan Layout
- Space is in Excellent Condition
- Can be combined with additional space(s) for up to 10,844 SF of adjacent space
13th Floor, Ste 1350
| Size | 5,782 SF |
| Term | Negotiable |
| Rental Rate | Upon Request |
| Space Use | Office |
| Condition | Full Build-Out |
| Available | 30 Days |
- Fully Built-Out as Standard Office
- Office intensive layout
- Space is in Excellent Condition
- Can be combined with additional space(s) for up to 10,844 SF of adjacent space
14th Floor, Ste 1450
| Size | 2,161 SF |
| Term | 5-10 Years |
| Rental Rate | Upon Request |
| Space Use | Office |
| Condition | Full Build-Out |
| Available | Now |
- Fully Built-Out as Standard Office
- Open Floor Plan Layout
- Space is in Excellent Condition
15th Floor, Ste 1500
| Size | 16,922 SF |
| Term | Negotiable |
| Rental Rate | Upon Request |
| Space Use | Office |
| Condition | Partial Build-Out |
| Available | Now |
- Partially Built-Out as Standard Office
- Mostly Open Floor Plan Layout
- Space is in Excellent Condition
- Can be combined with additional space(s) for up to 34,718 SF of adjacent space
16th Floor, Ste 1600
| Size | 17,796 SF |
| Term | Negotiable |
| Rental Rate | Upon Request |
| Space Use | Office |
| Condition | Partial Build-Out |
| Available | Now |
- Partially Built-Out as Standard Office
- Mostly Open Floor Plan Layout
- Space is in Excellent Condition
- Can be combined with additional space(s) for up to 34,718 SF of adjacent space
21st Floor, Ste 2150
| Size | 2,900 SF |
| Term | Negotiable |
| Rental Rate | Upon Request |
| Space Use | Office |
| Condition | Partial Build-Out |
| Available | 30 Days |
- Partially Built-Out as Standard Office
- Mostly Open Floor Plan Layout
- Space is in Excellent Condition
Property Overview
Make more of every day at 250 West Pratt, an iconic Inner Harbor workspace offering direct access to I-395, Light Rail, and MARC Train at the gateway to downtown Baltimore. Defining the Charm City skyline, 250 West Pratt pairs an all-inclusive amenity mix with a chart-topping location that is steps from Camden Yards, the Baltimore Convention Center, dining hotspots, and harbor-front entertainment. With an enviable audience of polished professionals, gameday fans, and tourists, 250 West Pratt promises a prime vantage with peak exposure. Anchored by an activated outdoor plaza and a sleek lobby lounge showcasing a living LED screen, 250 West Pratt gives you more to work with. Fuel up with a Starbucks fix, workout in a trophy-class fitness center, and stay in sync with the city through panoramic views.
- 24 Hour Access
- Banking
- Controlled Access
- Convenience Store
- Property Manager on Site
- Restaurant
- Security System
- Balcony
PROPERTY FACTS
Presented by

250 W Pratt Street | 250 W Pratt St
Hmm, there seems to have been an error sending your message. Please try again.
Thanks! Your message was sent.


















