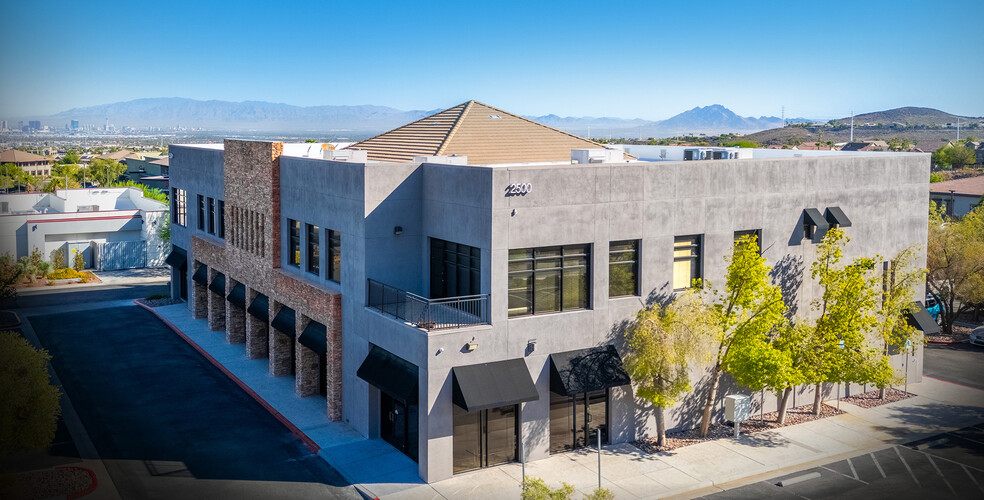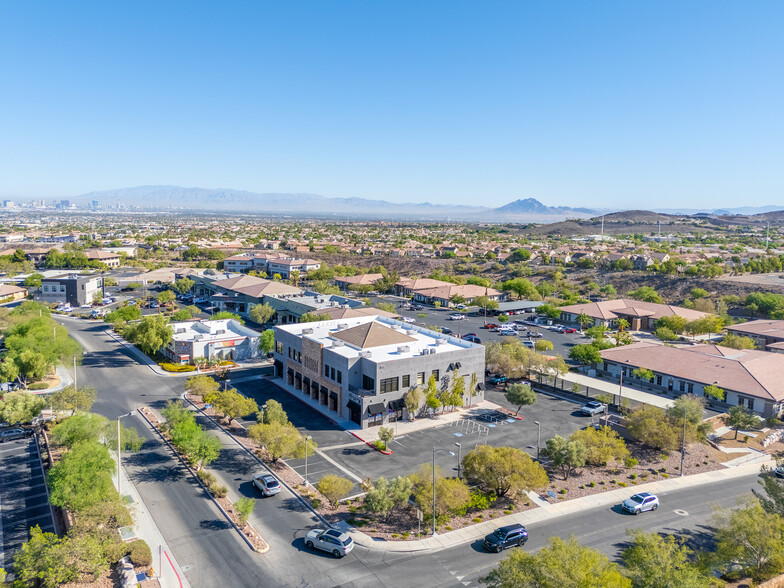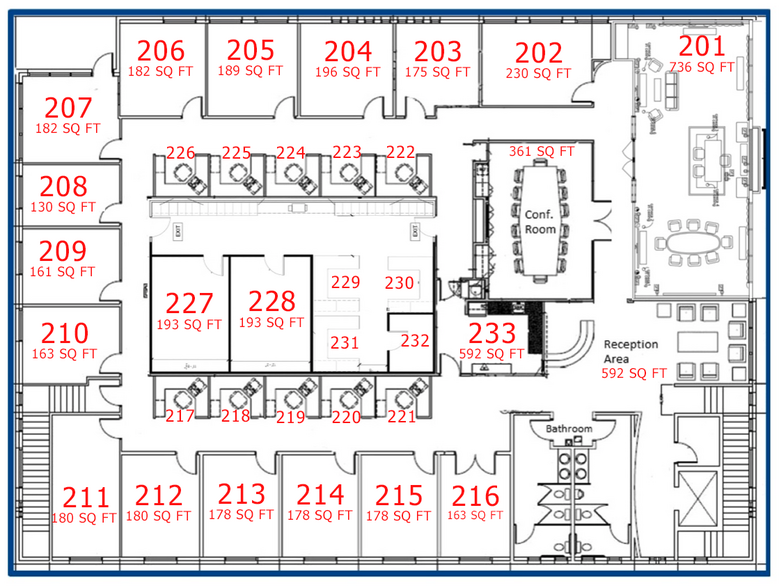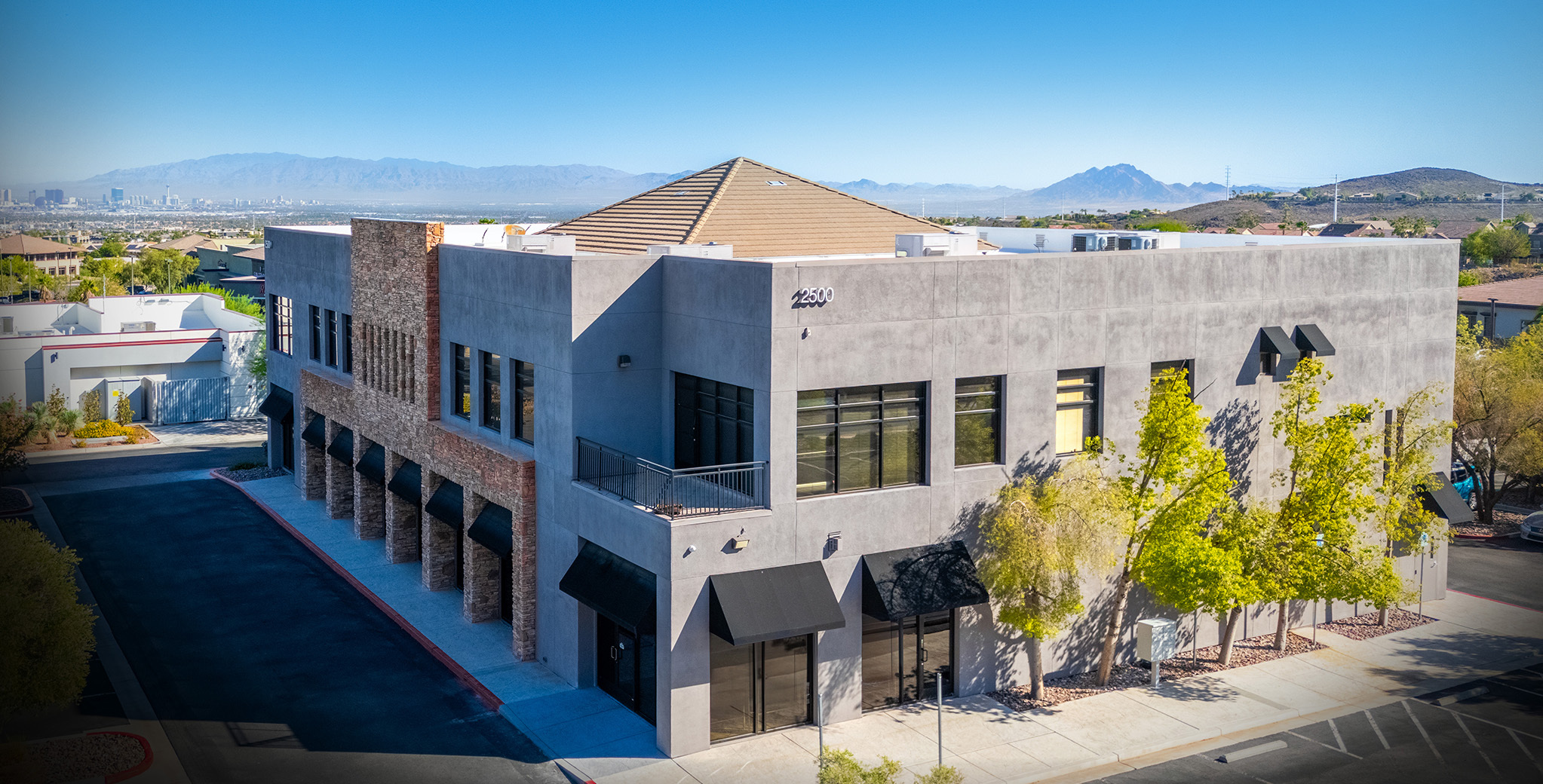
This feature is unavailable at the moment.
We apologize, but the feature you are trying to access is currently unavailable. We are aware of this issue and our team is working hard to resolve the matter.
Please check back in a few minutes. We apologize for the inconvenience.
- LoopNet Team
thank you

Your email has been sent!
2500 Anthem Village Dr
16,746 SF 96% Leased Office Building Henderson, NV 89052 $6,500,000 ($388/SF)



Investment Highlights
- Free-standing, high image owner-user or owner-user with income opportunity
- Zoning: Community Commercial (CC)
- Building Size: ±16,746 SF (2-story)
- Exceptional location in the heart of Anthem Village at Seven Hills
- ±4,700 SF of first floor grey shell space available
- Parking: 64 open parking spaces (with 8 covered parking spaces + 1 covered Tesla Destination Charging stall)
Executive Summary
- Free-standing, high image owner-user or owner-user with income opportunity
- Exceptional location in the heart of Anthem Village at Seven Hills
- Zoning: Community Commercial (CC)
- ±4,700 SF of first floor grey shell space available
- Building Size: ±16,746 SF (2-story)
- Built in 2006 Power: 3-phase
- 8 HVAC units in place
- Parking: 64 open parking spaces (with 8 covered parking spaces + 1 covered Tesla Destination Charging stall)
Property Facts
Amenities
- Accent Lighting
- Central Heating
- High Ceilings
- Natural Light
- Air Conditioning
Space Availability
- Space
- Size
- Space Use
- Condition
- Available
Located on the 2nd floor, our colocation space offers a 170-sq-ft premier suite, which includes a window, an ergonomic height-adjustable desk, an office chair, and a dry erase board, providing an inclusive work environment for productivity and comfort. Additionally, tenants have the option to add arranged cubicles to their lease, providing versatile workspaces tailored to the needs of startups, freelancers, and expanding teams. Beyond the suite, our coworking space features a reception area that boasts a breathtaking view of the Strip, ensuring an impressive and captivating first impression for guests and clients alike!
Located on the 2nd floor, our colocation space offers a 180-sq-ft premier suite, which includes a window, an L-shaped desk, office chair, couch, and a glass dry erase board, providing an inclusive work environment for productivity and comfort. Additionally, tenants have the option to add arranged cubicles to their lease, providing versatile workspaces tailored to the needs of startups, freelancers, and expanding teams. Beyond the suite, our coworking space features a reception area that boasts a breathtaking view of the Strip, ensuring an impressive and captivating first impression for guests and clients alike!
Located on the 2nd floor, our colocation space offers a 180-sq-ft premier suite, which includes a window, TV, an L-shaped desk, office chair, couch, and a glass dry erase board, providing an inclusive work environment for productivity and comfort. Additionally, tenants have the option to add arranged cubicles to their lease, providing versatile workspaces tailored to the needs of startups, freelancers, and expanding teams. Beyond the suite, our coworking space features a reception area that boasts a breathtaking view of the Strip, ensuring an impressive and captivating first impression for guests and clients alike!
2500 Anthem Village Drive offers cubicle space for lease in Anthem and Seven Hills. Our coworking space offers a reception area with a stunning view of the Strip, creating a captivating first impression for guests and clients. Our cubicles are 60 sq ft providing flexible options for businesses of different sizes. Each cubicle has desk space, filing cabinets, and a storage area suitable for any amount of work. Contact us today if you’re interested in touring this space!
| Space | Size | Space Use | Condition | Available |
| 2nd Fl-Ste 210 | 170 SF | Office | Full Build-Out | Now |
| 2nd Fl-Ste 212 | 180 SF | Office | Full Build-Out | Now |
| 2nd Fl-Ste 213 | 180 SF | Office | Full Build-Out | Now |
| 2nd Fl-Ste 226 | 60 SF | Office | Full Build-Out | Now |
2nd Fl-Ste 210
| Size |
| 170 SF |
| Space Use |
| Office |
| Condition |
| Full Build-Out |
| Available |
| Now |
2nd Fl-Ste 212
| Size |
| 180 SF |
| Space Use |
| Office |
| Condition |
| Full Build-Out |
| Available |
| Now |
2nd Fl-Ste 213
| Size |
| 180 SF |
| Space Use |
| Office |
| Condition |
| Full Build-Out |
| Available |
| Now |
2nd Fl-Ste 226
| Size |
| 60 SF |
| Space Use |
| Office |
| Condition |
| Full Build-Out |
| Available |
| Now |
2nd Fl-Ste 210
| Size | 170 SF |
| Space Use | Office |
| Condition | Full Build-Out |
| Available | Now |
Located on the 2nd floor, our colocation space offers a 170-sq-ft premier suite, which includes a window, an ergonomic height-adjustable desk, an office chair, and a dry erase board, providing an inclusive work environment for productivity and comfort. Additionally, tenants have the option to add arranged cubicles to their lease, providing versatile workspaces tailored to the needs of startups, freelancers, and expanding teams. Beyond the suite, our coworking space features a reception area that boasts a breathtaking view of the Strip, ensuring an impressive and captivating first impression for guests and clients alike!
2nd Fl-Ste 212
| Size | 180 SF |
| Space Use | Office |
| Condition | Full Build-Out |
| Available | Now |
Located on the 2nd floor, our colocation space offers a 180-sq-ft premier suite, which includes a window, an L-shaped desk, office chair, couch, and a glass dry erase board, providing an inclusive work environment for productivity and comfort. Additionally, tenants have the option to add arranged cubicles to their lease, providing versatile workspaces tailored to the needs of startups, freelancers, and expanding teams. Beyond the suite, our coworking space features a reception area that boasts a breathtaking view of the Strip, ensuring an impressive and captivating first impression for guests and clients alike!
2nd Fl-Ste 213
| Size | 180 SF |
| Space Use | Office |
| Condition | Full Build-Out |
| Available | Now |
Located on the 2nd floor, our colocation space offers a 180-sq-ft premier suite, which includes a window, TV, an L-shaped desk, office chair, couch, and a glass dry erase board, providing an inclusive work environment for productivity and comfort. Additionally, tenants have the option to add arranged cubicles to their lease, providing versatile workspaces tailored to the needs of startups, freelancers, and expanding teams. Beyond the suite, our coworking space features a reception area that boasts a breathtaking view of the Strip, ensuring an impressive and captivating first impression for guests and clients alike!
2nd Fl-Ste 226
| Size | 60 SF |
| Space Use | Office |
| Condition | Full Build-Out |
| Available | Now |
2500 Anthem Village Drive offers cubicle space for lease in Anthem and Seven Hills. Our coworking space offers a reception area with a stunning view of the Strip, creating a captivating first impression for guests and clients. Our cubicles are 60 sq ft providing flexible options for businesses of different sizes. Each cubicle has desk space, filing cabinets, and a storage area suitable for any amount of work. Contact us today if you’re interested in touring this space!
PROPERTY TAXES
| Parcel Number | 190-06-216-004 | Improvements Assessment | $663,156 |
| Land Assessment | $485,740 | Total Assessment | $1,148,896 |
PROPERTY TAXES
Presented by

2500 Anthem Village Dr
Hmm, there seems to have been an error sending your message. Please try again.
Thanks! Your message was sent.


















