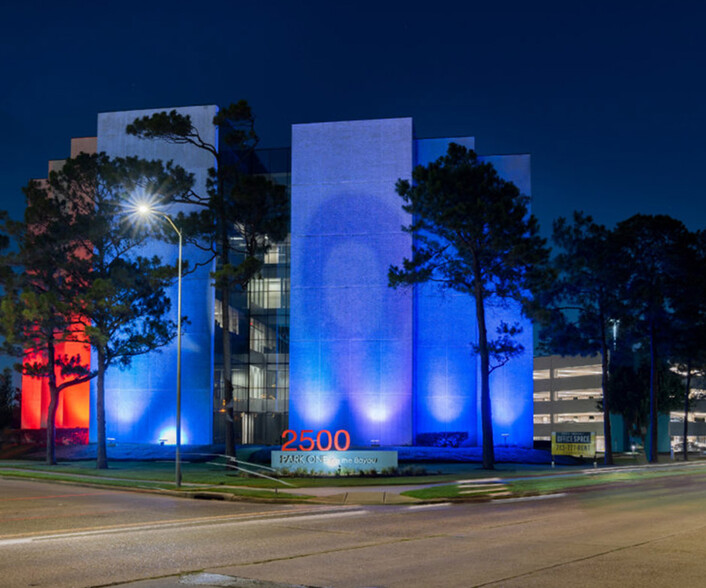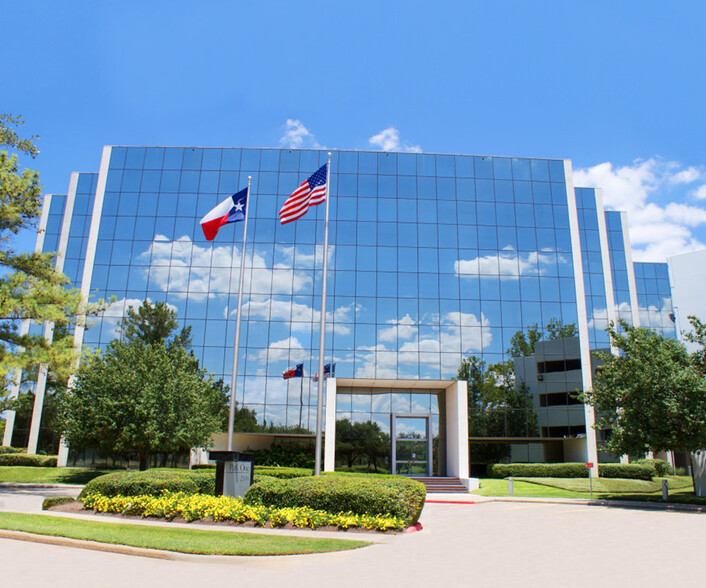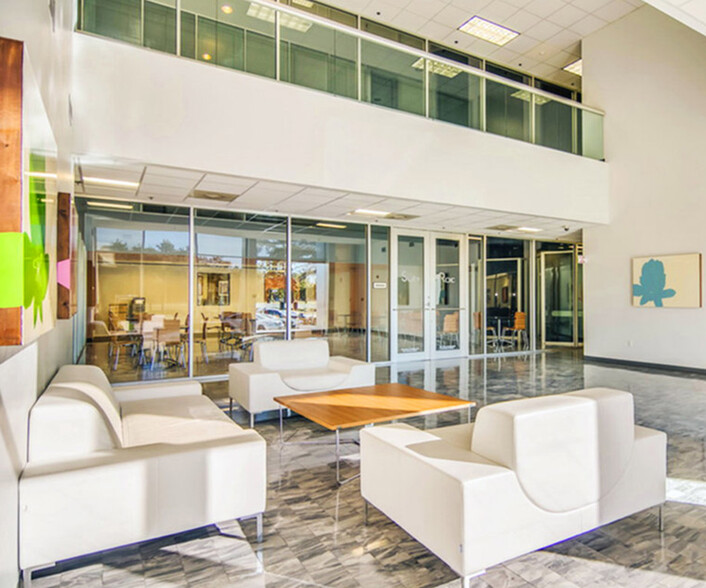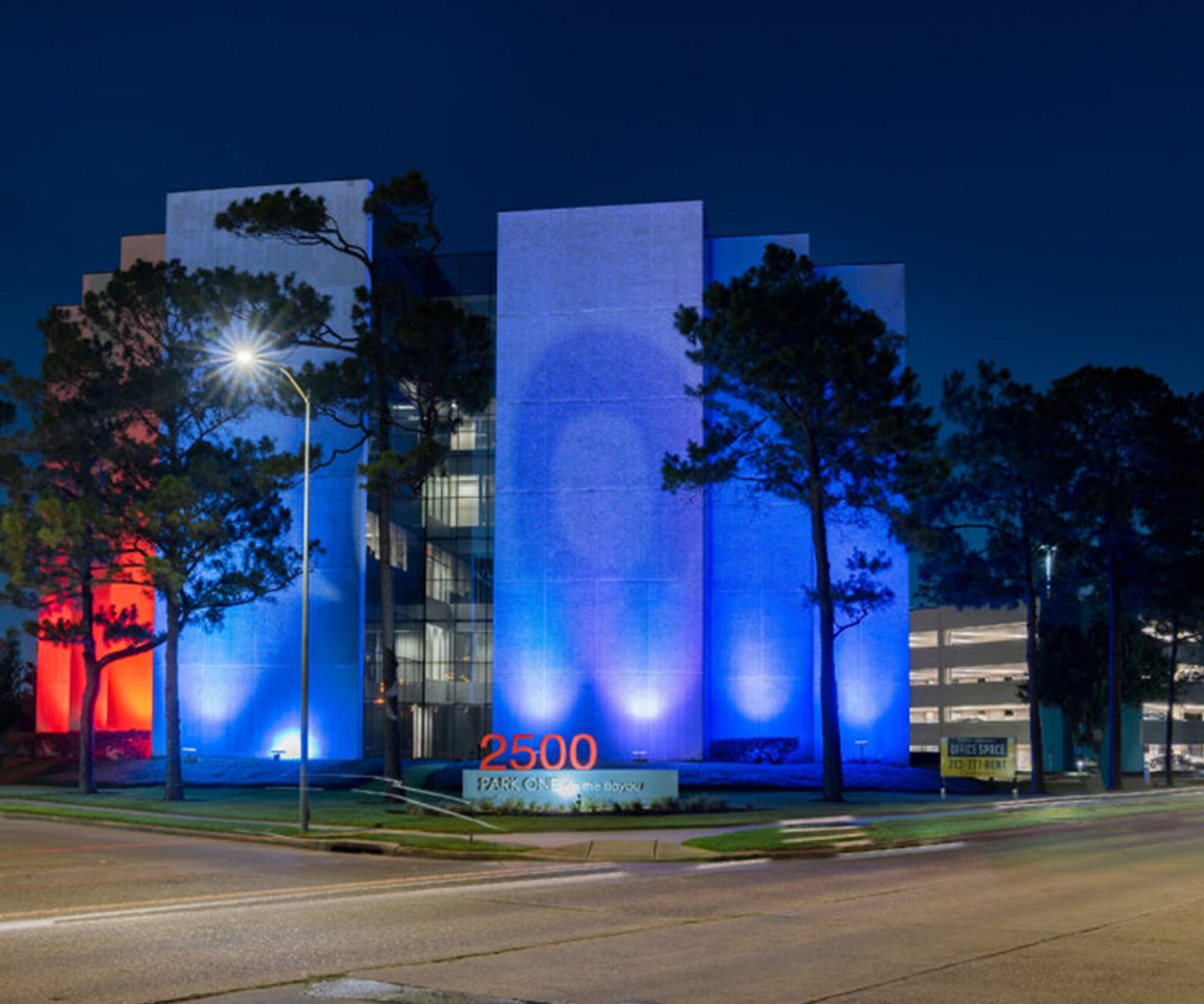
This feature is unavailable at the moment.
We apologize, but the feature you are trying to access is currently unavailable. We are aware of this issue and our team is working hard to resolve the matter.
Please check back in a few minutes. We apologize for the inconvenience.
- LoopNet Team
thank you

Your email has been sent!
Park One on the Bayou 2500 E T C Jester Blvd
218 - 26,505 SF of Office Space Available in Houston, TX 77008



Highlights
- Office space with plenty of windows and ample garage parking.
- Conveniently located off of the 610 Loop, close to Memorial Hermann Northwest Hospital and easy access to The Heights.
all available spaces(11)
Display Rental Rate as
- Space
- Size
- Term
- Rental Rate
- Space Use
- Condition
- Available
Reception with upgraded tile, 3 offices
- Listed lease rate plus proportional share of electrical cost
- Fits 3 - 6 People
- Partially Built-Out as Standard Office
- 3 Private Offices
Interior Office
- Listed lease rate plus proportional share of electrical cost
- Open Floor Plan Layout
- 1 Private Office
- Fully Built-Out as Standard Office
- Fits 1 - 3 People
- 1 Workstation
interior office
- Listed lease rate plus proportional share of electrical cost
- Fits 1 - 3 People
- 1 Workstation
- Fully Built-Out as Standard Office
- 1 Private Office
interior office with storage
- Listed lease rate plus proportional share of electrical cost
- Open Floor Plan Layout
- 1 Private Office
- Fully Built-Out as Standard Office
- Fits 1 - 2 People
- 1 Workstation
1 window office
- Listed lease rate plus proportional share of electrical cost
- 1 Private Office
- Fits 1 - 2 People
Reception Area, 1 Window Office, 1 Interior Office
- Listed lease rate plus proportional share of electrical cost
- Open Floor Plan Layout
- 1 Private Office
- Reception Area
- Fully Built-Out as Standard Office
- Fits 4 - 6 People
- 2 Workstations
- Reception area.
Reception Area, 1 Window Office, Atrium view
- Listed lease rate plus proportional share of electrical cost
- Fits 1 - 2 People
- Fully Built-Out as Standard Office
- 1 Private Office
Reception, 4 window offices, 1 interior office, & workroom
- Listed lease rate plus proportional share of electrical cost
- Open Floor Plan Layout
- 5 Private Offices
- Fully Built-Out as Standard Office
- Fits 10 - 15 People
- Reception Area
Reception, 2 window offices, 3 interior offices, & workroom
- Listed lease rate plus proportional share of electrical cost
- Open Floor Plan Layout
- 2 Private Offices
- Reception Area
- Fully Built-Out as Standard Office
- Fits 10 - 15 People
- 5 Workstations
Reception Area, 25 Window Offices, 14 Interior Offices, Open Area, Kitchen, Break Area, Sink, Work Area, File Or Storage Area
- Listed lease rate plus proportional share of electrical cost
- Open Floor Plan Layout
- 25 Private Offices
- Reception Area
- Fully Built-Out as Standard Office
- Fits 43 - 137 People
- 39 Workstations
- File or Storage area.
Reception, 5 Window offices, 1 interior office, bullpen and break room.
- Listed lease rate plus proportional share of electrical cost
- Open Floor Plan Layout
- 5 Private Offices
- Reception Area
- Fully Built-Out as Standard Office
- Fits 8 - 24 People
- 6 Workstations
- Bullpen and break room.
| Space | Size | Term | Rental Rate | Space Use | Condition | Available |
| 1st Floor, Ste 110 | 898 SF | Negotiable | $21.50 /SF/YR $1.79 /SF/MO $19,307 /YR $1,609 /MO | Office | Partial Build-Out | Now |
| 1st Floor, Ste 150B | 279 SF | Negotiable | $21.50 /SF/YR $1.79 /SF/MO $5,999 /YR $499.88 /MO | Office | Full Build-Out | Now |
| 1st Floor, Ste 150C | 268 SF | Negotiable | $21.50 /SF/YR $1.79 /SF/MO $5,762 /YR $480.17 /MO | Office | Full Build-Out | Now |
| 1st Floor, Ste 150F | 218 SF | Negotiable | $21.50 /SF/YR $1.79 /SF/MO $4,687 /YR $390.58 /MO | Office | Full Build-Out | Now |
| 1st Floor, Ste 150G | 248 SF | Negotiable | $21.50 /SF/YR $1.79 /SF/MO $5,332 /YR $444.33 /MO | Office | Spec Suite | Now |
| 2nd Floor, Ste 215 | 777 SF | Negotiable | $21.50 /SF/YR $1.79 /SF/MO $16,706 /YR $1,392 /MO | Office | Full Build-Out | Now |
| 2nd Floor, Ste 264 | 446 SF | Negotiable | $21.50 /SF/YR $1.79 /SF/MO $9,589 /YR $799.08 /MO | Office | Full Build-Out | Now |
| 2nd Floor, Ste 285 | 1,636 SF | Negotiable | $21.50 /SF/YR $1.79 /SF/MO $35,174 /YR $2,931 /MO | Office | Full Build-Out | Now |
| 2nd Floor, Ste 290 | 1,708 SF | Negotiable | $21.50 /SF/YR $1.79 /SF/MO $36,722 /YR $3,060 /MO | Office | Full Build-Out | Now |
| 6th Floor, Ste 600 | 17,092 SF | Negotiable | $21.50 /SF/YR $1.79 /SF/MO $367,478 /YR $30,623 /MO | Office | Full Build-Out | Now |
| 6th Floor, Ste 695 | 2,935 SF | Negotiable | $21.50 /SF/YR $1.79 /SF/MO $63,103 /YR $5,259 /MO | Office | Full Build-Out | Now |
1st Floor, Ste 110
| Size |
| 898 SF |
| Term |
| Negotiable |
| Rental Rate |
| $21.50 /SF/YR $1.79 /SF/MO $19,307 /YR $1,609 /MO |
| Space Use |
| Office |
| Condition |
| Partial Build-Out |
| Available |
| Now |
1st Floor, Ste 150B
| Size |
| 279 SF |
| Term |
| Negotiable |
| Rental Rate |
| $21.50 /SF/YR $1.79 /SF/MO $5,999 /YR $499.88 /MO |
| Space Use |
| Office |
| Condition |
| Full Build-Out |
| Available |
| Now |
1st Floor, Ste 150C
| Size |
| 268 SF |
| Term |
| Negotiable |
| Rental Rate |
| $21.50 /SF/YR $1.79 /SF/MO $5,762 /YR $480.17 /MO |
| Space Use |
| Office |
| Condition |
| Full Build-Out |
| Available |
| Now |
1st Floor, Ste 150F
| Size |
| 218 SF |
| Term |
| Negotiable |
| Rental Rate |
| $21.50 /SF/YR $1.79 /SF/MO $4,687 /YR $390.58 /MO |
| Space Use |
| Office |
| Condition |
| Full Build-Out |
| Available |
| Now |
1st Floor, Ste 150G
| Size |
| 248 SF |
| Term |
| Negotiable |
| Rental Rate |
| $21.50 /SF/YR $1.79 /SF/MO $5,332 /YR $444.33 /MO |
| Space Use |
| Office |
| Condition |
| Spec Suite |
| Available |
| Now |
2nd Floor, Ste 215
| Size |
| 777 SF |
| Term |
| Negotiable |
| Rental Rate |
| $21.50 /SF/YR $1.79 /SF/MO $16,706 /YR $1,392 /MO |
| Space Use |
| Office |
| Condition |
| Full Build-Out |
| Available |
| Now |
2nd Floor, Ste 264
| Size |
| 446 SF |
| Term |
| Negotiable |
| Rental Rate |
| $21.50 /SF/YR $1.79 /SF/MO $9,589 /YR $799.08 /MO |
| Space Use |
| Office |
| Condition |
| Full Build-Out |
| Available |
| Now |
2nd Floor, Ste 285
| Size |
| 1,636 SF |
| Term |
| Negotiable |
| Rental Rate |
| $21.50 /SF/YR $1.79 /SF/MO $35,174 /YR $2,931 /MO |
| Space Use |
| Office |
| Condition |
| Full Build-Out |
| Available |
| Now |
2nd Floor, Ste 290
| Size |
| 1,708 SF |
| Term |
| Negotiable |
| Rental Rate |
| $21.50 /SF/YR $1.79 /SF/MO $36,722 /YR $3,060 /MO |
| Space Use |
| Office |
| Condition |
| Full Build-Out |
| Available |
| Now |
6th Floor, Ste 600
| Size |
| 17,092 SF |
| Term |
| Negotiable |
| Rental Rate |
| $21.50 /SF/YR $1.79 /SF/MO $367,478 /YR $30,623 /MO |
| Space Use |
| Office |
| Condition |
| Full Build-Out |
| Available |
| Now |
6th Floor, Ste 695
| Size |
| 2,935 SF |
| Term |
| Negotiable |
| Rental Rate |
| $21.50 /SF/YR $1.79 /SF/MO $63,103 /YR $5,259 /MO |
| Space Use |
| Office |
| Condition |
| Full Build-Out |
| Available |
| Now |
1st Floor, Ste 110
| Size | 898 SF |
| Term | Negotiable |
| Rental Rate | $21.50 /SF/YR |
| Space Use | Office |
| Condition | Partial Build-Out |
| Available | Now |
Reception with upgraded tile, 3 offices
- Listed lease rate plus proportional share of electrical cost
- Partially Built-Out as Standard Office
- Fits 3 - 6 People
- 3 Private Offices
1st Floor, Ste 150B
| Size | 279 SF |
| Term | Negotiable |
| Rental Rate | $21.50 /SF/YR |
| Space Use | Office |
| Condition | Full Build-Out |
| Available | Now |
Interior Office
- Listed lease rate plus proportional share of electrical cost
- Fully Built-Out as Standard Office
- Open Floor Plan Layout
- Fits 1 - 3 People
- 1 Private Office
- 1 Workstation
1st Floor, Ste 150C
| Size | 268 SF |
| Term | Negotiable |
| Rental Rate | $21.50 /SF/YR |
| Space Use | Office |
| Condition | Full Build-Out |
| Available | Now |
interior office
- Listed lease rate plus proportional share of electrical cost
- Fully Built-Out as Standard Office
- Fits 1 - 3 People
- 1 Private Office
- 1 Workstation
1st Floor, Ste 150F
| Size | 218 SF |
| Term | Negotiable |
| Rental Rate | $21.50 /SF/YR |
| Space Use | Office |
| Condition | Full Build-Out |
| Available | Now |
interior office with storage
- Listed lease rate plus proportional share of electrical cost
- Fully Built-Out as Standard Office
- Open Floor Plan Layout
- Fits 1 - 2 People
- 1 Private Office
- 1 Workstation
1st Floor, Ste 150G
| Size | 248 SF |
| Term | Negotiable |
| Rental Rate | $21.50 /SF/YR |
| Space Use | Office |
| Condition | Spec Suite |
| Available | Now |
1 window office
- Listed lease rate plus proportional share of electrical cost
- Fits 1 - 2 People
- 1 Private Office
2nd Floor, Ste 215
| Size | 777 SF |
| Term | Negotiable |
| Rental Rate | $21.50 /SF/YR |
| Space Use | Office |
| Condition | Full Build-Out |
| Available | Now |
Reception Area, 1 Window Office, 1 Interior Office
- Listed lease rate plus proportional share of electrical cost
- Fully Built-Out as Standard Office
- Open Floor Plan Layout
- Fits 4 - 6 People
- 1 Private Office
- 2 Workstations
- Reception Area
- Reception area.
2nd Floor, Ste 264
| Size | 446 SF |
| Term | Negotiable |
| Rental Rate | $21.50 /SF/YR |
| Space Use | Office |
| Condition | Full Build-Out |
| Available | Now |
Reception Area, 1 Window Office, Atrium view
- Listed lease rate plus proportional share of electrical cost
- Fully Built-Out as Standard Office
- Fits 1 - 2 People
- 1 Private Office
2nd Floor, Ste 285
| Size | 1,636 SF |
| Term | Negotiable |
| Rental Rate | $21.50 /SF/YR |
| Space Use | Office |
| Condition | Full Build-Out |
| Available | Now |
Reception, 4 window offices, 1 interior office, & workroom
- Listed lease rate plus proportional share of electrical cost
- Fully Built-Out as Standard Office
- Open Floor Plan Layout
- Fits 10 - 15 People
- 5 Private Offices
- Reception Area
2nd Floor, Ste 290
| Size | 1,708 SF |
| Term | Negotiable |
| Rental Rate | $21.50 /SF/YR |
| Space Use | Office |
| Condition | Full Build-Out |
| Available | Now |
Reception, 2 window offices, 3 interior offices, & workroom
- Listed lease rate plus proportional share of electrical cost
- Fully Built-Out as Standard Office
- Open Floor Plan Layout
- Fits 10 - 15 People
- 2 Private Offices
- 5 Workstations
- Reception Area
6th Floor, Ste 600
| Size | 17,092 SF |
| Term | Negotiable |
| Rental Rate | $21.50 /SF/YR |
| Space Use | Office |
| Condition | Full Build-Out |
| Available | Now |
Reception Area, 25 Window Offices, 14 Interior Offices, Open Area, Kitchen, Break Area, Sink, Work Area, File Or Storage Area
- Listed lease rate plus proportional share of electrical cost
- Fully Built-Out as Standard Office
- Open Floor Plan Layout
- Fits 43 - 137 People
- 25 Private Offices
- 39 Workstations
- Reception Area
- File or Storage area.
6th Floor, Ste 695
| Size | 2,935 SF |
| Term | Negotiable |
| Rental Rate | $21.50 /SF/YR |
| Space Use | Office |
| Condition | Full Build-Out |
| Available | Now |
Reception, 5 Window offices, 1 interior office, bullpen and break room.
- Listed lease rate plus proportional share of electrical cost
- Fully Built-Out as Standard Office
- Open Floor Plan Layout
- Fits 8 - 24 People
- 5 Private Offices
- 6 Workstations
- Reception Area
- Bullpen and break room.
Property Overview
Park One on the Bayou, located at 2500 East T.C. Jester Boulevard, has six floors and a total of 152,250 square feet of office space for rent. Fully renovated in 2011, the building’s reflective exterior and pristine interior provide an exceptional place in which to conduct business. An abundance of windows, ample parking, and a conference room with Wi-Fi add to its appeal, as do an on-site ATM and Alpha Deli (open Monday through Friday, 7 a.m. to 5 p.m.). Conveniently located off of the 610 Loop, close to Memorial Hermann Northwest Hospital and easy access to The Heights. Easy access to 610 Loop, Hwy 290, and I-10.
- Atrium
- Controlled Access
- Restaurant
PROPERTY FACTS
Presented by

Park One on the Bayou | 2500 E T C Jester Blvd
Hmm, there seems to have been an error sending your message. Please try again.
Thanks! Your message was sent.
























