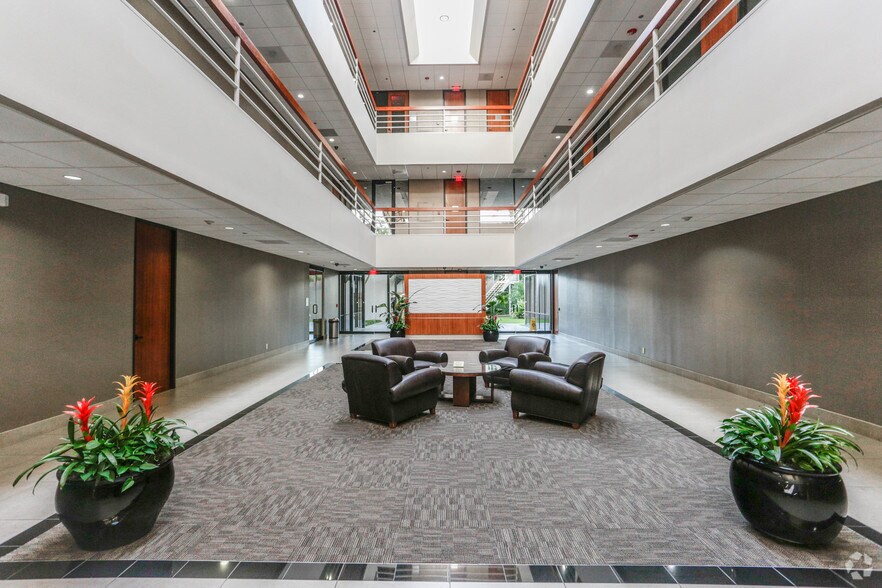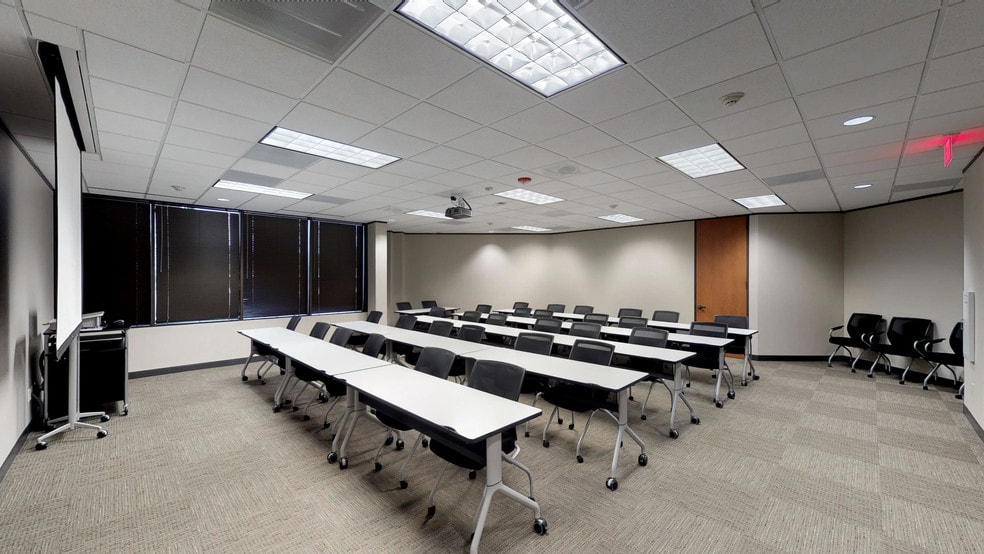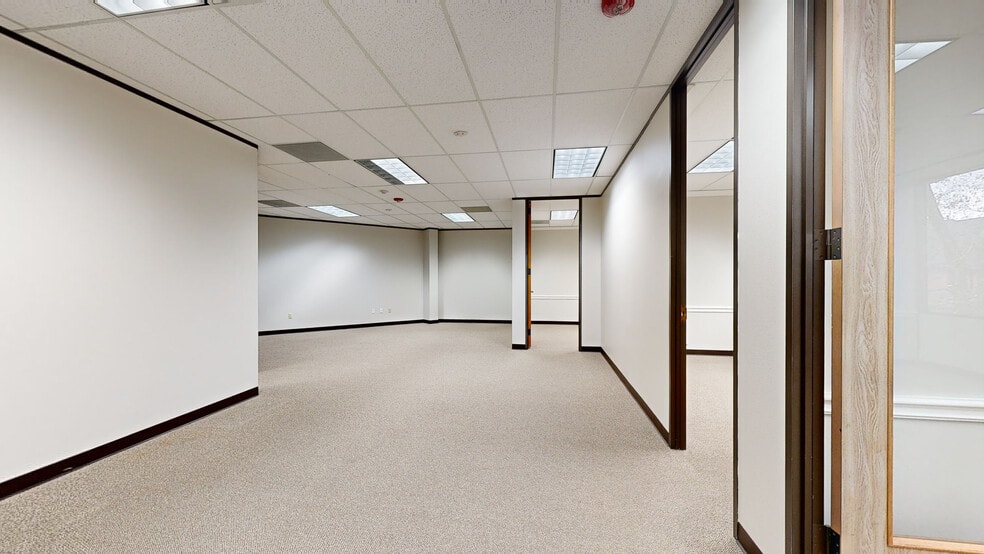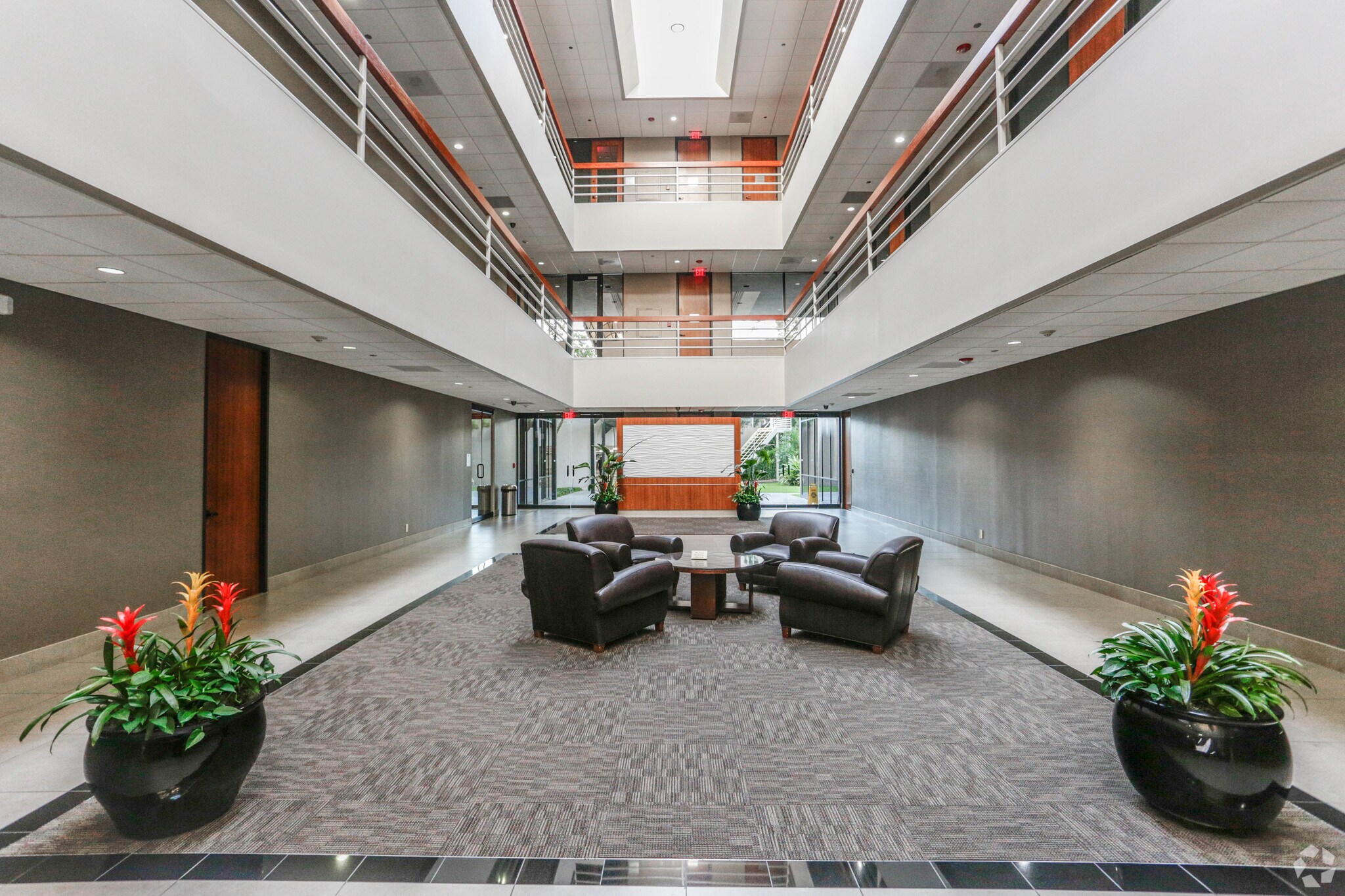Your email has been sent.
PARK HIGHLIGHTS
- Piney Point Offices offers competitive lease rates with on-site management, refreshed common areas, a conference center, and monument signage.
- Uncongested access via two points of ingress/egress from Fondren and Westheimer, and ample on-site garage parking.
- The area is populated with well-educated communities that prioritize health and wellness, providing a great talent pipeline and patient base.
- Superior healthcare availabilities with second-generation dental and general medical suites, plus negotiable TI and build-out options.
- Join an established medical community with a pharmacy, Texas Children’s Pediatrics, Piney Point Women’s Center, and more on site.
- Surrounded by amenities, within 5 min of Target, Starbucks, LA Fitness, REI, Office Depot, Aldi, Randalls, Academy Sports, and dozens of restaurants.
PARK FACTS
ALL AVAILABLE SPACES(7)
Display Rental Rate as
- SPACE
- SIZE
- TERM
- RENTAL RATE
- SPACE USE
- CONDITION
- AVAILABLE
Great opportunity for professional services
- Lease rate does not include utilities, property expenses or building services
- Office intensive layout
- Fully Built-Out as Dental Office Space
- Space is in Excellent Condition
Newly Renovated.
- Lease rate does not include utilities, property expenses or building services
- Central Air Conditioning
- After Hours HVAC Available
- 2 Private Offices
- Private Restrooms
- Wheelchair Accessible
- Lease rate does not include utilities, property expenses or building services
Great opportunity for professional services
- Lease rate does not include utilities, property expenses or building services
- Space is in Excellent Condition
- Fully Built-Out as Standard Medical Space
- Fits 7 - 23 People
| Space | Size | Term | Rental Rate | Space Use | Condition | Available |
| 1st Floor, Ste 100 | 3,879 SF | Negotiable | $14.00 /SF/YR $1.17 /SF/MO $54,306 /YR $4,526 /MO | Office/Medical | Full Build-Out | Now |
| 1st Floor, Ste 102 | 2,533 SF | Negotiable | $14.00 /SF/YR $1.17 /SF/MO $35,462 /YR $2,955 /MO | Office/Medical | - | Now |
| 1st Floor, Ste 103 | 2,936 SF | Negotiable | $14.00 /SF/YR $1.17 /SF/MO $41,104 /YR $3,425 /MO | Office/Medical | - | Now |
| 2nd Floor, Ste 220 | 2,786 SF | Negotiable | $14.00 /SF/YR $1.17 /SF/MO $39,004 /YR $3,250 /MO | Medical | Full Build-Out | Now |
2450 Fondren Rd - 1st Floor - Ste 100
2450 Fondren Rd - 1st Floor - Ste 102
2450 Fondren Rd - 1st Floor - Ste 103
2450 Fondren Rd - 2nd Floor - Ste 220
- SPACE
- SIZE
- TERM
- RENTAL RATE
- SPACE USE
- CONDITION
- AVAILABLE
Great opportunity for professional services
- Lease rate does not include utilities, property expenses or building services
- Space In Need of Renovation
- Open Floor Plan Layout
Great opportunity for professional services
- Lease rate does not include utilities, property expenses or building services
- Open Floor Plan Layout
2nd Generation Dental Space
- Lease rate does not include utilities, property expenses or building services
- Space is in Excellent Condition
- Fully Built-Out as Dental Office Space
| Space | Size | Term | Rental Rate | Space Use | Condition | Available |
| 1st Floor, Ste 130 | 1,568 SF | Negotiable | $14.00 /SF/YR $1.17 /SF/MO $21,952 /YR $1,829 /MO | Office | Shell Space | Now |
| 1st Floor, Ste 150 | 1,755 SF | Negotiable | $14.00 /SF/YR $1.17 /SF/MO $24,570 /YR $2,048 /MO | Office | Shell Space | Now |
| 2nd Floor, Ste 200 | 2,744 SF | Negotiable | $14.00 /SF/YR $1.17 /SF/MO $38,416 /YR $3,201 /MO | Medical | Full Build-Out | Now |
2500 Fondren Rd - 1st Floor - Ste 130
2500 Fondren Rd - 1st Floor - Ste 150
2500 Fondren Rd - 2nd Floor - Ste 200
2450 Fondren Rd - 1st Floor - Ste 100
| Size | 3,879 SF |
| Term | Negotiable |
| Rental Rate | $14.00 /SF/YR |
| Space Use | Office/Medical |
| Condition | Full Build-Out |
| Available | Now |
Great opportunity for professional services
- Lease rate does not include utilities, property expenses or building services
- Fully Built-Out as Dental Office Space
- Office intensive layout
- Space is in Excellent Condition
2450 Fondren Rd - 1st Floor - Ste 102
| Size | 2,533 SF |
| Term | Negotiable |
| Rental Rate | $14.00 /SF/YR |
| Space Use | Office/Medical |
| Condition | - |
| Available | Now |
Newly Renovated.
- Lease rate does not include utilities, property expenses or building services
- 2 Private Offices
- Central Air Conditioning
- Private Restrooms
- After Hours HVAC Available
- Wheelchair Accessible
2450 Fondren Rd - 1st Floor - Ste 103
| Size | 2,936 SF |
| Term | Negotiable |
| Rental Rate | $14.00 /SF/YR |
| Space Use | Office/Medical |
| Condition | - |
| Available | Now |
- Lease rate does not include utilities, property expenses or building services
2450 Fondren Rd - 2nd Floor - Ste 220
| Size | 2,786 SF |
| Term | Negotiable |
| Rental Rate | $14.00 /SF/YR |
| Space Use | Medical |
| Condition | Full Build-Out |
| Available | Now |
Great opportunity for professional services
- Lease rate does not include utilities, property expenses or building services
- Fully Built-Out as Standard Medical Space
- Space is in Excellent Condition
- Fits 7 - 23 People
2500 Fondren Rd - 1st Floor - Ste 130
| Size | 1,568 SF |
| Term | Negotiable |
| Rental Rate | $14.00 /SF/YR |
| Space Use | Office |
| Condition | Shell Space |
| Available | Now |
Great opportunity for professional services
- Lease rate does not include utilities, property expenses or building services
- Open Floor Plan Layout
- Space In Need of Renovation
2500 Fondren Rd - 1st Floor - Ste 150
| Size | 1,755 SF |
| Term | Negotiable |
| Rental Rate | $14.00 /SF/YR |
| Space Use | Office |
| Condition | Shell Space |
| Available | Now |
Great opportunity for professional services
- Lease rate does not include utilities, property expenses or building services
- Open Floor Plan Layout
2500 Fondren Rd - 2nd Floor - Ste 200
| Size | 2,744 SF |
| Term | Negotiable |
| Rental Rate | $14.00 /SF/YR |
| Space Use | Medical |
| Condition | Full Build-Out |
| Available | Now |
2nd Generation Dental Space
- Lease rate does not include utilities, property expenses or building services
- Fully Built-Out as Dental Office Space
- Space is in Excellent Condition
MATTERPORT 3D TOURS
SELECT TENANTS AT THIS PROPERTY
- Alan Robin Law
- Local law firm based in Houston, TX. Founded in 1975.
- CBA Land Capital, LP
- Local single family housing construction business based in Houston, TX.
- Ethos Endocrinology
- Local endocrinology practice based in Houston, Texas and founded in 2019.
- Land Tejas Companies
- New Housing for-sale builders based in Houston, TX. Founded in 1997.
- Select Physical Therapy
- Outpatient physical therapy partner offering hand therapy, sports medicine, & injury treatment.
PARK OVERVIEW
Piney Point Offices is the premier professional destination for medical and office users seeking quick move-ins at competitive rates among Houston’s top communities and amenity hubs. Featuring traditional offices, second-generation dental suites, whitebox medical space, and customizable options, Piney Point Offices can accommodate a broad range of users. TI allowance and build-outs are negotiable, so businesses can implement specialty facets like lab space, X-ray rooms, MRI machines, nurses’ stations, welcoming reception areas, practice-specific exam rooms, and more. Piney Point Offices offers ample cross-referral opportunities with a dentist, oral surgeon, orthopedic practice, urologist, Texas Children’s Pediatrics, and Piney Point Women’s Center, all working on campus. Additionally, the on-site pharmacy allows patients to pick up their prescriptions with ease. Each building has undergone recent renovations to modernize the lobby, atrium, restrooms, and corridors. Tenants will have assistance from on-site management to ensure the utmost experience here. There is a conference center, monument signage opportunities, and two parking facilities with dual access points from Westheimer and Fondren, streamlining commutes and patient access. The Piney Point neighborhood and surrounding hubs like Memorial are some of the most sought-after destinations in Houston. They provide medical-related tenants with a large health-conscious patient base as residents within only a 3-mile radius contribute to approximately $110 million in annual spending on healthcare alone. Nearby shopping, dining, residential, and entertainment options elevate lifestyles and convenience for tenants. Several eateries and apartment complexes are within walking distance, and more essential establishments can be found minutes away.
- Atrium
- Conferencing Facility
- Property Manager on Site
- On-Site Security Staff
PARK BROCHURE
ABOUT KATY FREEWAY EAST
As Houston's population center continues to shift westward, the Katy Freeway East area has become increasingly important as a mixed-use corridor. The neighborhood is centrally located at the intersection of Interstate 10 and Beltway 8, and is in close proximity to the Energy Corridor and fast-growing affluent suburbs. Memorial Villages, for example, boasts some of the highest median household incomes in the nation.
Following the deliveries of the highly lauded CityCentre development and the re-envisioned Memorial City, the area has reinvented itself as an urban destination that offers varied configurations of new, walkable campuses packed with amenities to attract highly qualified workers.
While the area is highly dependent on the energy industry, its tenant base has recently diversified. The area is popular as a global and regional headquarters destination for a variety of multinationals. And some of the area’s largest tenants include: Geoseismos, AT&T Wireless, JPMorgan Chase, Nexen Petroleum, and CEMEX USA. Amazon Web Services recently leased space in CityCentre Five, along with coworking firms Regus/Spaces and Life Time Work.
Recently, Marathon Oil announced construction of its new 440,000-square-foot campus at CityCentre, which it plans to occupy upon delivery of the new building and once its lease further east expires in 2021. Representatives from Marathon cited CityCentre’s location offered easier access to its workforce, in addition to a host of attractive walkable amenities such as restaurants, bars, fitness, health and wellness, and more.
The neighborhood's vacancy rate is currently much lower than the metro average. Significant barriers to entry for new office development exist in this primarily residential area. And asking rents rank in the top five among Houston office nodes, owing to the area’s sought-after demographics and attractive connectivity along Interstate 10 between 610 West and Beltway 8.
NEARBY AMENITIES
HOSPITALS |
|||
|---|---|---|---|
| West Oaks Hospital | Psychiatric | 9 min drive | 4 mi |
| Healthbridge Childrens's Hospital of Houston | Children's | 10 min drive | 4.3 mi |
| Memorial Hermann Memorial City Hospital | Acute Care | 9 min drive | 4.4 mi |
| HCA Houston Healthcare West | Acute Care | 11 min drive | 5.4 mi |
| Houston Behavioral Healthcare Hospital | Psychiatric | 14 min drive | 7.4 mi |
RESTAURANTS |
|||
|---|---|---|---|
| Tim Hortons | Cafe | $ | 5 min walk |
| Fuzzy's Pizza & Italian Cafe | Pizza | $$$ | 6 min walk |
| Minuti Coffee | Cafe | $ | 6 min walk |
| Chick-Fil-A | - | - | 10 min walk |
| Starbucks | Cafe | $ | 12 min walk |
| Fire Wings | Wings | $ | 14 min walk |
| Chipotle | - | - | 14 min walk |
| Panda Express | - | - | 15 min walk |
RETAIL |
||
|---|---|---|
| Wells Fargo Bank | Bank | 10 min walk |
| Target | Dept Store | 12 min walk |
| The Home Depot | Home Improvement | 14 min walk |
| PetSmart, Inc. | Pet Shop/Supplies | 16 min walk |
HOTELS |
|
|---|---|
| Courtyard |
153 rooms
6 min drive
|
| Residence Inn |
120 rooms
5 min drive
|
| Palace Inn |
30 rooms
7 min drive
|
| Marriott |
604 rooms
6 min drive
|
| Hilton |
297 rooms
6 min drive
|
LEASING TEAMS
LEASING TEAMS
Sam Hansen,
Principal

Sam joins Colliers after spending five years as a Principal in the same capacity at Avison Young. While at Avison Young, the duo leased more than 5 million square feet of office, flex and retail space throughout the Houston metropolitan area.
During his eight-year tenure as Senior Vice President with NAI Partners, Sam built a successful office portfolio of Class A and B office buildings. Sam also assisted NAI Partners in building a successful management platform totaling nearly 4.5 MSF of industrial, office and retail properties.
Prior to joining NAI Partners, Sam worked for Hines Interests for 12 years. As a Director of Leasing, he was solely responsible for approximately 5 million square feet of Class A, trophy, commercial office buildings including JPMorgan Chase Tower, Williams Tower, and Greenspoint Plaza—ExxonMobil’s World HQ for Upstream Development and Exploration. With Hines, Sam completed more than 156 significant office leasing transactions totaling over 1.85 million square feet and has represented building owners and negotiated leases on their behalf with top Fortune 100 companies including, but not limited to, ExxonMobil, Wachovia (regional headquarters), Citigroup, Verizon, Merrill Lynch, and Lehman Brothers. Sam has also completed transactions with other notable tenants such as Locke Lord, Breitburn Energy, CBRE and Williams.
Sam’s depth in real estate also extends to Operations which allows him to better understand and market an asset to prospects. Sam was one of the first agents in the U.S. to complete the Hines Advanced Technical Core program and was part of the pilot program to generate a standardized training program for Hines to deploy worldwide.
Sam’s past responsibilities maximize his odds for success in all property Classes and sizes. During his 20+ year career, Sam has proven himself to be a dynamic, multi-talented team member that offers the ability to provide value and creative solutions for property owners while meeting the requirements of asset managers and tenants alike.
Doug Pack, Principal
Prior to Avison Young, Doug was Executive Vice President at NAI Partners, working aggressively to advance project leasing, property management and investment sales. In this role, Pack more than tripled the size of the division’s agency office leasing portfolio - growing it to 3.8 million square feet of Class “A” and “B” office product, as of February 2016. Also, during his time at NAI Partners, Doug brokered 16 Class “B” office building investment sales transactions totaling over $65,000,000 to both local and institutional commercial real estate investors.
As a veteran in the real estate industry, Doug has a strong reputation and track record in the development and execution of successful leasing project platforms. Doug started his commercial real estate career with Boxer Property in 1994, and during his tenure, he held several leadership positions in both leasing and operations. As a key executive with success on both Doug Pack property management and agency leasing. Starting in 2009 Doug was responsible for developing Boxer’s third-party management and leasing service line—which grew to more than 5 million square feet during his tenure. He also led all business development and supervised the third-party portfolio, its management and leasing platform, and the asset management team. Prior to that Doug served for 10 years as Boxer’s Director of Leasing, responsible for a portfolio of more than 8 million square feet with assets located across the United States. The portfolio consisted of office, medical office, retail and multi-family properties. Before taking over as Leasing Director, he was Regional Director of Operations for a portfolio of office buildings in Dallas and Tulsa covering 2 million square feet of assets. Upon his successful implementation of the Boxer management and leasing program, the Tulsa portfolio was sold to a third-party investor. Doug has been active in all facets of real estate management and leasing for more than two decades, and his accomplishments include assisting in the creation of the leasing portion of the Boxer policy manual, establishing policies and procedures, and internal controls and operational guidelines, as well as the development of the vertical integration of internal services for property management, which resulted in significant operational savings to both Boxer and its third-party clients.





























