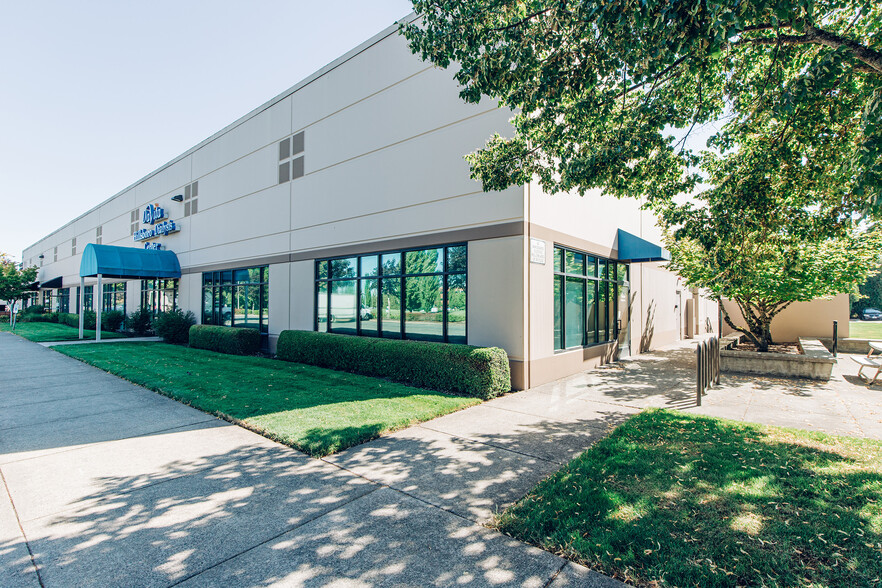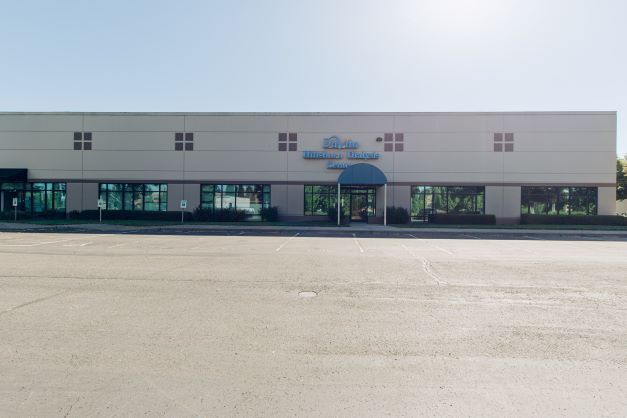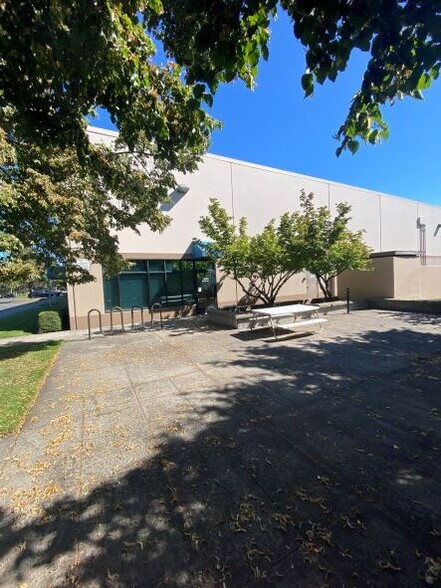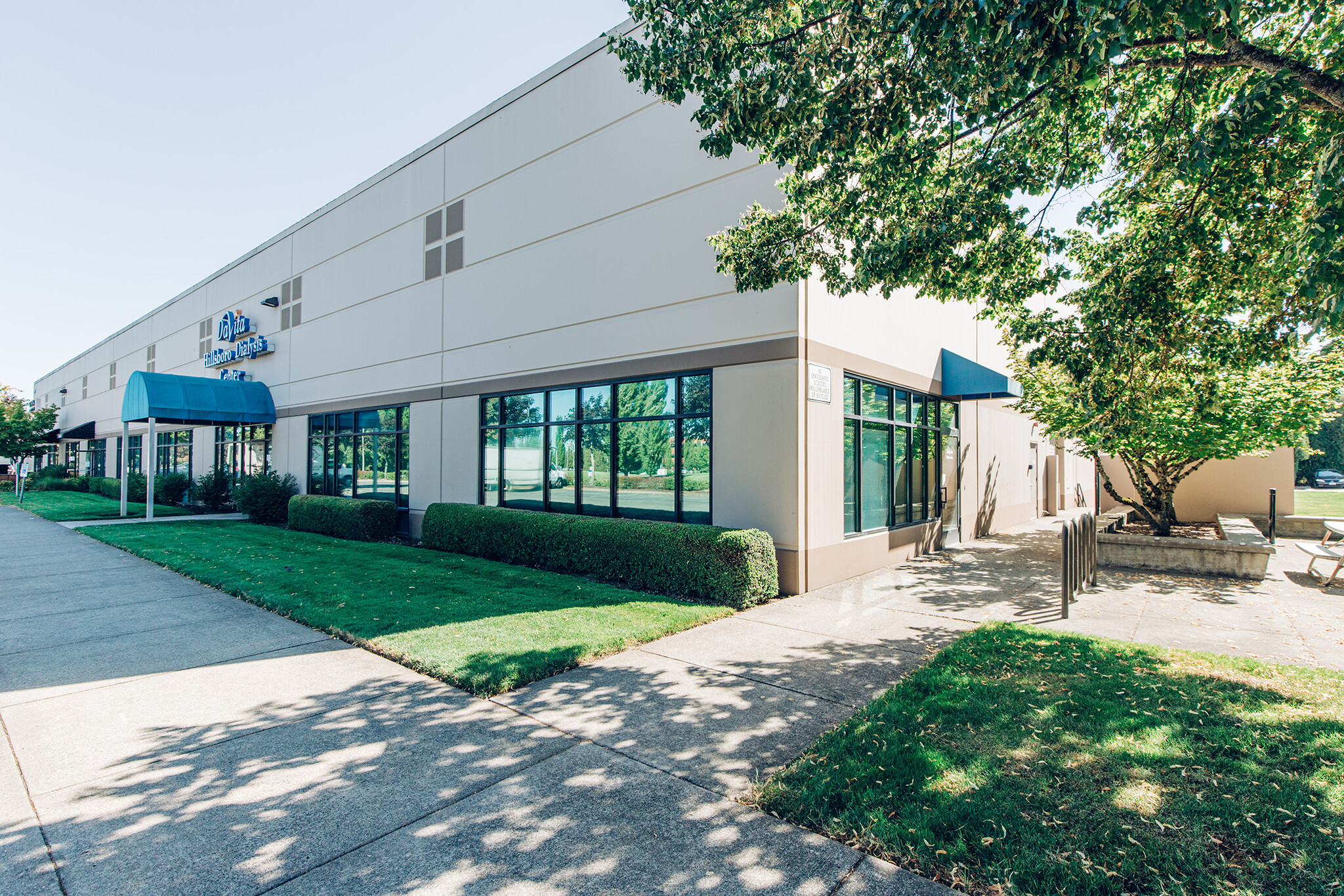
This feature is unavailable at the moment.
We apologize, but the feature you are trying to access is currently unavailable. We are aware of this issue and our team is working hard to resolve the matter.
Please check back in a few minutes. We apologize for the inconvenience.
- LoopNet Team
thank you

Your email has been sent!
Techpointe Commons Building E 2500 NW 229th Ave
6,752 - 31,669 SF of Space Available in Hillsboro, OR 97124



Sublease Highlights
- Immediately across from Intel Campus
- Conveniently located near numerous dining options, retail, recreation and parks including: New Seasons, Fred Meyer, Tanasbourne Town Center, Orenco Wo
- 128 offstreet parking space at 4:1000
- Central location, convenient to freeway access, US 26 and NW Sunset
- Near Tri-Met Bus Routes, Light Rail, Park & Ride, Hillsboro Airport
- Over 1200 amps 277/480 volt 3phase electrical service available.
Features
all available spaces(3)
Display Rental Rate as
- Space
- Size
- Term
- Rental Rate
- Space Use
- Condition
- Available
Contiguous space to Suite #300 containing 6752 sf can be combined to total 13,891 sf.
- Sublease space available from current tenant
- Fully Built-Out as Standard Office
- 16 Private Offices
- Finished Ceilings: 10’
- Central Air and Heating
- Kitchen
- Private Restrooms
- Security System
- Drop Ceilings
- Recessed Lighting
- Bicycle Storage
- Open-Plan
- Lease rate does not include utilities, property expenses or building services
- Fits 18 - 58 People
- 1 Conference Room
- Can be combined with additional space(s) for up to 31,669 SF of adjacent space
- Reception Area
- Print/Copy Room
- Fully Carpeted
- Corner Space
- Secure Storage
- Natural Light
- Demised WC facilities
Potentially divisible and modifiable to various uses.
- Sublease space available from current tenant
- Space is in Excellent Condition
- 2 Drive Ins
- Partitioned Offices
- Private Restrooms
- Raised Floor
- Demised WC facilities
- Conference Rooms
- Large open office area with plug and play cubes
- 4:1000 parking
- Lease rate does not include utilities, property expenses or building services
- Can be combined with additional space(s) for up to 31,669 SF of adjacent space
- Central Air and Heating
- Reception Area
- Security System
- Plug & Play
- High Ceilings
- Training center w/large open classroom
- Heavy electrical service
Reception Area, Perimeter Offices on West End, Open Work Area & Lab, Shipping & Receiving Warehouse and Storage Area w/Dock Loading on East End
- Sublease space available from current tenant
- Fully Built-Out as Standard Office
- 7 Private Offices
- Finished Ceilings: 10’ - 20’
- Can be combined with additional space(s) for up to 31,669 SF of adjacent space
- Reception Area
- Laboratory
- Private Restrooms
- High Ceilings
- Secure Storage
- Natural Light
- Built 2001 / Renovated 2014+/-
- Glass Store Front Entry and Fenestration
- Drop Ceilings Throughout, Carpeted Offices
- Lease rate does not include utilities, property expenses or building services
- Fits 17 - 55 People
- 1 Conference Room
- Space is in Excellent Condition
- Central Air Conditioning
- Kitchen
- Print/Copy Room
- Security System
- Drop Ceilings
- Recessed Lighting
- Demised WC facilities
- 4:1000 Parking
- Kitchen Break Room
- Storage & IT Areas
| Space | Size | Term | Rental Rate | Space Use | Condition | Available |
| 1st Floor, Ste 100 & 400 | 7,139 SF | May 2025 | $16.32 /SF/YR $1.36 /SF/MO $116,508 /YR $9,709 /MO | Office | Full Build-Out | 30 Days |
| 1st Floor - 200 | 17,778 SF | May 2025 | $16.32 /SF/YR $1.36 /SF/MO $290,137 /YR $24,178 /MO | Flex | Full Build-Out | 60 Days |
| 1st Floor, Ste 300 | 6,752 SF | Nov 2025 | $16.32 /SF/YR $1.36 /SF/MO $110,193 /YR $9,183 /MO | Office | Full Build-Out | Now |
1st Floor, Ste 100 & 400
| Size |
| 7,139 SF |
| Term |
| May 2025 |
| Rental Rate |
| $16.32 /SF/YR $1.36 /SF/MO $116,508 /YR $9,709 /MO |
| Space Use |
| Office |
| Condition |
| Full Build-Out |
| Available |
| 30 Days |
1st Floor - 200
| Size |
| 17,778 SF |
| Term |
| May 2025 |
| Rental Rate |
| $16.32 /SF/YR $1.36 /SF/MO $290,137 /YR $24,178 /MO |
| Space Use |
| Flex |
| Condition |
| Full Build-Out |
| Available |
| 60 Days |
1st Floor, Ste 300
| Size |
| 6,752 SF |
| Term |
| Nov 2025 |
| Rental Rate |
| $16.32 /SF/YR $1.36 /SF/MO $110,193 /YR $9,183 /MO |
| Space Use |
| Office |
| Condition |
| Full Build-Out |
| Available |
| Now |
1st Floor, Ste 100 & 400
| Size | 7,139 SF |
| Term | May 2025 |
| Rental Rate | $16.32 /SF/YR |
| Space Use | Office |
| Condition | Full Build-Out |
| Available | 30 Days |
Contiguous space to Suite #300 containing 6752 sf can be combined to total 13,891 sf.
- Sublease space available from current tenant
- Lease rate does not include utilities, property expenses or building services
- Fully Built-Out as Standard Office
- Fits 18 - 58 People
- 16 Private Offices
- 1 Conference Room
- Finished Ceilings: 10’
- Can be combined with additional space(s) for up to 31,669 SF of adjacent space
- Central Air and Heating
- Reception Area
- Kitchen
- Print/Copy Room
- Private Restrooms
- Fully Carpeted
- Security System
- Corner Space
- Drop Ceilings
- Secure Storage
- Recessed Lighting
- Natural Light
- Bicycle Storage
- Demised WC facilities
- Open-Plan
1st Floor - 200
| Size | 17,778 SF |
| Term | May 2025 |
| Rental Rate | $16.32 /SF/YR |
| Space Use | Flex |
| Condition | Full Build-Out |
| Available | 60 Days |
Potentially divisible and modifiable to various uses.
- Sublease space available from current tenant
- Lease rate does not include utilities, property expenses or building services
- Space is in Excellent Condition
- Can be combined with additional space(s) for up to 31,669 SF of adjacent space
- 2 Drive Ins
- Central Air and Heating
- Partitioned Offices
- Reception Area
- Private Restrooms
- Security System
- Raised Floor
- Plug & Play
- Demised WC facilities
- High Ceilings
- Conference Rooms
- Training center w/large open classroom
- Large open office area with plug and play cubes
- Heavy electrical service
- 4:1000 parking
1st Floor, Ste 300
| Size | 6,752 SF |
| Term | Nov 2025 |
| Rental Rate | $16.32 /SF/YR |
| Space Use | Office |
| Condition | Full Build-Out |
| Available | Now |
Reception Area, Perimeter Offices on West End, Open Work Area & Lab, Shipping & Receiving Warehouse and Storage Area w/Dock Loading on East End
- Sublease space available from current tenant
- Lease rate does not include utilities, property expenses or building services
- Fully Built-Out as Standard Office
- Fits 17 - 55 People
- 7 Private Offices
- 1 Conference Room
- Finished Ceilings: 10’ - 20’
- Space is in Excellent Condition
- Can be combined with additional space(s) for up to 31,669 SF of adjacent space
- Central Air Conditioning
- Reception Area
- Kitchen
- Laboratory
- Print/Copy Room
- Private Restrooms
- Security System
- High Ceilings
- Drop Ceilings
- Secure Storage
- Recessed Lighting
- Natural Light
- Demised WC facilities
- Built 2001 / Renovated 2014+/-
- 4:1000 Parking
- Glass Store Front Entry and Fenestration
- Kitchen Break Room
- Drop Ceilings Throughout, Carpeted Offices
- Storage & IT Areas
Property Overview
Up to 32,000 sq ft available and is divisible in Techpointe Commons Building E - Suites #100 & #400, #300, #200, Located across from Intel. Formerly DaVita Dialysis Lab & Treatment Center, adjacent to Hitachi who cotenants the building. Both tenants have lease expirations in mid and late 2025 but have expressed interest in terminating early, half the space is currently dark but being paid for. Both tenants interest in teminating early. Current Construction is Concrete Tilt, with potential for 20+ ft Ceiling Heights, Glass Storefronts, Dock & Grade Loading, Warehouse for shipping and receiving, Open and demised office/flex/warehouse opportunities. Entire building served with Heat and Air Conditioning. 128 offstreet parking space at 4:1000. Over 1200 amps 277/480 volt 3phase electrical service available. Pricing Negotable based on use and tenant improvement requriements.
PROPERTY FACTS
Presented by

Techpointe Commons Building E | 2500 NW 229th Ave
Hmm, there seems to have been an error sending your message. Please try again.
Thanks! Your message was sent.











