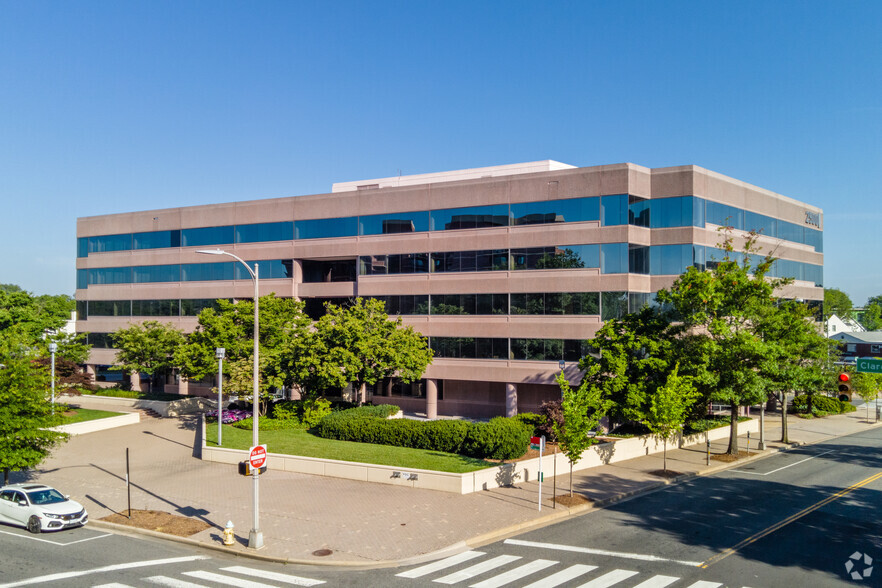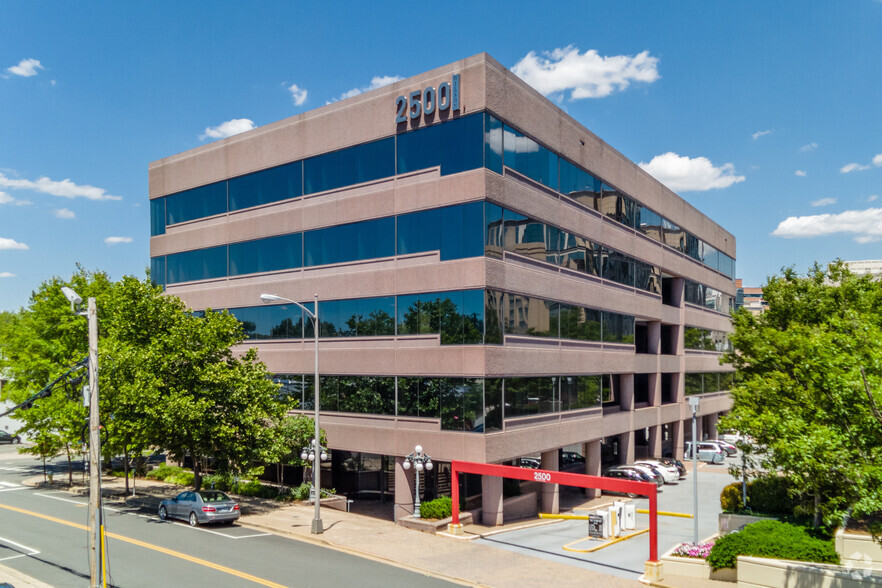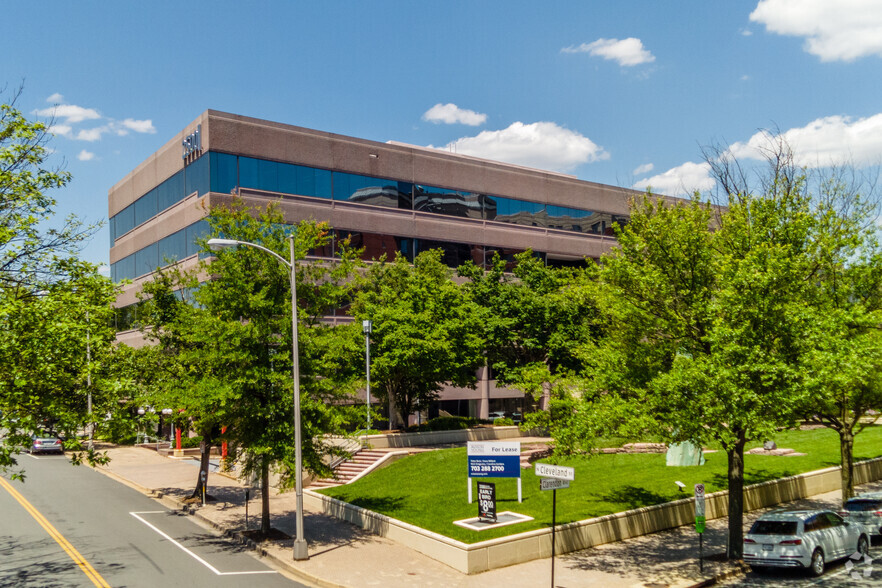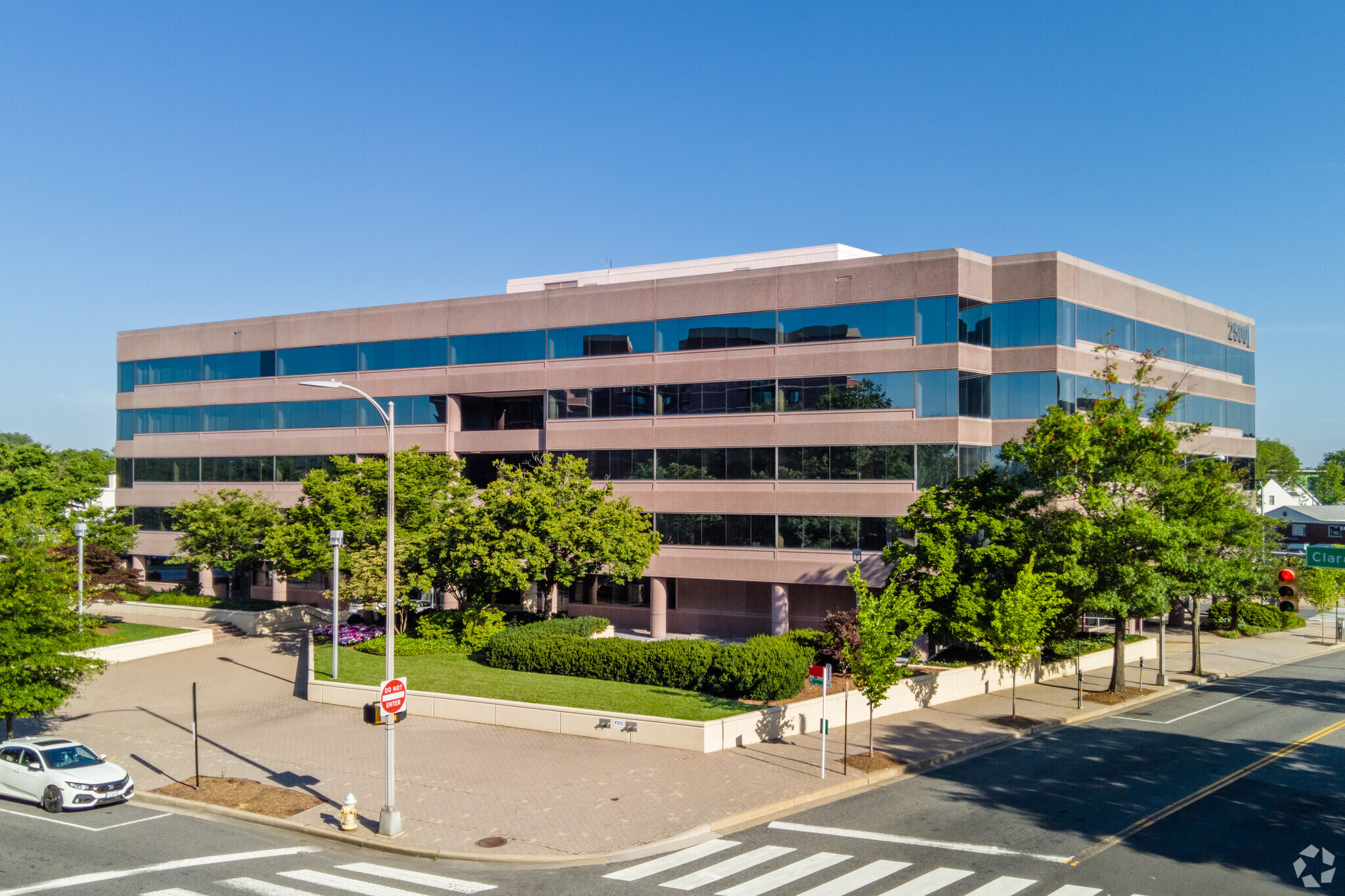
This feature is unavailable at the moment.
We apologize, but the feature you are trying to access is currently unavailable. We are aware of this issue and our team is working hard to resolve the matter.
Please check back in a few minutes. We apologize for the inconvenience.
- LoopNet Team
thank you

Your email has been sent!
2500 Wilson Blvd
3,789 - 47,991 SF of 4-Star Office Space Available in Arlington, VA 22201



Highlights
- Only two blocks to Courthouse Metrorail Station
- Capital Bikeshare is right across Wilson.
- Banking, retail, restaurants, and other amenities within minutes including Whole Foods and Equinox gym.
all available spaces(5)
Display Rental Rate as
- Space
- Size
- Term
- Rental Rate
- Space Use
- Condition
- Available
- Rate includes utilities, building services and property expenses
- Mostly Open Floor Plan Layout
- Can be combined with additional space(s) for up to 14,289 SF of adjacent space
- Fully Built-Out as Standard Office
- Fits 20 - 30 People
• 2500 Wilson features a renovated lobby with 3-story atrium and tenant conferencing facility • Only two blocks to Courthouse Metrorail Station • Capital Bikeshare is right across Wilson Blvd • Above market parking ratio of 1.9 / 1,000 SF • One block to Clarendon’s bustling Market Common • On-site open green space
- Rate includes utilities, building services and property expenses
- Fits 1 - 16 People
- 1 Conference Room
- Can be combined with additional space(s) for up to 14,289 SF of adjacent space
- Kitchen
- Mostly Open Floor Plan Layout
- 5 Private Offices
- 10 Workstations
- Reception Area
• 2500 Wilson features a renovated lobby with 3-story atrium and tenant conferencing facility • Only two blocks to Courthouse Metrorail Station • Capital Bikeshare is right across Wilson Blvd • Above market parking ratio of 1.9 / 1,000 SF • One block to Clarendon’s bustling Market Common • On-site open green space
- Rate includes utilities, building services and property expenses
- Mostly Open Floor Plan Layout
- Fully Built-Out as Standard Office
- Fits 11 - 33 People
Spec Suite with shared amenity space. https://my.matterport.com/show/?m=XLZtSxZKr5P • 2500 Wilson features a renovated lobby with 3-story atrium and tenant conferencing facility • Only two blocks to Courthouse Metrorail Station • Capital Bikeshare is right across Wilson Blvd • Above market parking ratio of 1.9 / 1,000 SF • One block to Clarendon’s bustling Market Common • On-site open green space
- Rate includes utilities, building services and property expenses
- Fits 12 - 36 People
- Mostly Open Floor Plan Layout
- Can be combined with additional space(s) for up to 29,599 SF of adjacent space
• 2500 Wilson features a renovated lobby with 3-story atrium and tenant conferencing facility • Only two blocks to Courthouse Metrorail Station • Capital Bikeshare is right across Wilson Blvd • Above market parking ratio of 1.9 / 1,000 SF • One block to Clarendon’s bustling Market Common • On-site open green space
- Rate includes utilities, building services and property expenses
- Fits 63 - 202 People
- Mostly Open Floor Plan Layout
- Can be combined with additional space(s) for up to 29,599 SF of adjacent space
| Space | Size | Term | Rental Rate | Space Use | Condition | Available |
| 2nd Floor, Ste 200 | 10,500 SF | Negotiable | $39.00 /SF/YR $3.25 /SF/MO $419.79 /m²/YR $34.98 /m²/MO $34,125 /MO $409,500 /YR | Office | Full Build-Out | Now |
| 2nd Floor, Ste 275 | 3,789 SF | Negotiable | $39.00 /SF/YR $3.25 /SF/MO $419.79 /m²/YR $34.98 /m²/MO $12,314 /MO $147,771 /YR | Office | Full Build-Out | Now |
| 3rd Floor, Ste 300 | 4,103 SF | Negotiable | $39.00 /SF/YR $3.25 /SF/MO $419.79 /m²/YR $34.98 /m²/MO $13,335 /MO $160,017 /YR | Office | Full Build-Out | Now |
| 4th Floor, Ste 440 | 4,466 SF | Negotiable | $43.00 /SF/YR $3.58 /SF/MO $462.85 /m²/YR $38.57 /m²/MO $16,003 /MO $192,038 /YR | Office | Spec Suite | Now |
| 5th Floor, Ste 500 | 25,133 SF | Negotiable | $43.00 /SF/YR $3.58 /SF/MO $462.85 /m²/YR $38.57 /m²/MO $90,060 /MO $1,080,719 /YR | Office | Partial Build-Out | Now |
2nd Floor, Ste 200
| Size |
| 10,500 SF |
| Term |
| Negotiable |
| Rental Rate |
| $39.00 /SF/YR $3.25 /SF/MO $419.79 /m²/YR $34.98 /m²/MO $34,125 /MO $409,500 /YR |
| Space Use |
| Office |
| Condition |
| Full Build-Out |
| Available |
| Now |
2nd Floor, Ste 275
| Size |
| 3,789 SF |
| Term |
| Negotiable |
| Rental Rate |
| $39.00 /SF/YR $3.25 /SF/MO $419.79 /m²/YR $34.98 /m²/MO $12,314 /MO $147,771 /YR |
| Space Use |
| Office |
| Condition |
| Full Build-Out |
| Available |
| Now |
3rd Floor, Ste 300
| Size |
| 4,103 SF |
| Term |
| Negotiable |
| Rental Rate |
| $39.00 /SF/YR $3.25 /SF/MO $419.79 /m²/YR $34.98 /m²/MO $13,335 /MO $160,017 /YR |
| Space Use |
| Office |
| Condition |
| Full Build-Out |
| Available |
| Now |
4th Floor, Ste 440
| Size |
| 4,466 SF |
| Term |
| Negotiable |
| Rental Rate |
| $43.00 /SF/YR $3.58 /SF/MO $462.85 /m²/YR $38.57 /m²/MO $16,003 /MO $192,038 /YR |
| Space Use |
| Office |
| Condition |
| Spec Suite |
| Available |
| Now |
5th Floor, Ste 500
| Size |
| 25,133 SF |
| Term |
| Negotiable |
| Rental Rate |
| $43.00 /SF/YR $3.58 /SF/MO $462.85 /m²/YR $38.57 /m²/MO $90,060 /MO $1,080,719 /YR |
| Space Use |
| Office |
| Condition |
| Partial Build-Out |
| Available |
| Now |
2nd Floor, Ste 200
| Size | 10,500 SF |
| Term | Negotiable |
| Rental Rate | $39.00 /SF/YR |
| Space Use | Office |
| Condition | Full Build-Out |
| Available | Now |
- Rate includes utilities, building services and property expenses
- Fully Built-Out as Standard Office
- Mostly Open Floor Plan Layout
- Fits 20 - 30 People
- Can be combined with additional space(s) for up to 14,289 SF of adjacent space
2nd Floor, Ste 275
| Size | 3,789 SF |
| Term | Negotiable |
| Rental Rate | $39.00 /SF/YR |
| Space Use | Office |
| Condition | Full Build-Out |
| Available | Now |
• 2500 Wilson features a renovated lobby with 3-story atrium and tenant conferencing facility • Only two blocks to Courthouse Metrorail Station • Capital Bikeshare is right across Wilson Blvd • Above market parking ratio of 1.9 / 1,000 SF • One block to Clarendon’s bustling Market Common • On-site open green space
- Rate includes utilities, building services and property expenses
- Mostly Open Floor Plan Layout
- Fits 1 - 16 People
- 5 Private Offices
- 1 Conference Room
- 10 Workstations
- Can be combined with additional space(s) for up to 14,289 SF of adjacent space
- Reception Area
- Kitchen
3rd Floor, Ste 300
| Size | 4,103 SF |
| Term | Negotiable |
| Rental Rate | $39.00 /SF/YR |
| Space Use | Office |
| Condition | Full Build-Out |
| Available | Now |
• 2500 Wilson features a renovated lobby with 3-story atrium and tenant conferencing facility • Only two blocks to Courthouse Metrorail Station • Capital Bikeshare is right across Wilson Blvd • Above market parking ratio of 1.9 / 1,000 SF • One block to Clarendon’s bustling Market Common • On-site open green space
- Rate includes utilities, building services and property expenses
- Fully Built-Out as Standard Office
- Mostly Open Floor Plan Layout
- Fits 11 - 33 People
4th Floor, Ste 440
| Size | 4,466 SF |
| Term | Negotiable |
| Rental Rate | $43.00 /SF/YR |
| Space Use | Office |
| Condition | Spec Suite |
| Available | Now |
Spec Suite with shared amenity space. https://my.matterport.com/show/?m=XLZtSxZKr5P • 2500 Wilson features a renovated lobby with 3-story atrium and tenant conferencing facility • Only two blocks to Courthouse Metrorail Station • Capital Bikeshare is right across Wilson Blvd • Above market parking ratio of 1.9 / 1,000 SF • One block to Clarendon’s bustling Market Common • On-site open green space
- Rate includes utilities, building services and property expenses
- Mostly Open Floor Plan Layout
- Fits 12 - 36 People
- Can be combined with additional space(s) for up to 29,599 SF of adjacent space
5th Floor, Ste 500
| Size | 25,133 SF |
| Term | Negotiable |
| Rental Rate | $43.00 /SF/YR |
| Space Use | Office |
| Condition | Partial Build-Out |
| Available | Now |
• 2500 Wilson features a renovated lobby with 3-story atrium and tenant conferencing facility • Only two blocks to Courthouse Metrorail Station • Capital Bikeshare is right across Wilson Blvd • Above market parking ratio of 1.9 / 1,000 SF • One block to Clarendon’s bustling Market Common • On-site open green space
- Rate includes utilities, building services and property expenses
- Mostly Open Floor Plan Layout
- Fits 63 - 202 People
- Can be combined with additional space(s) for up to 29,599 SF of adjacent space
Property Overview
Located in one of the Rosslyn - Ballston corridor’s most desirable neighborhoods, 2500 Wilson offers the convenience of access and on-site amenities for today’s discerning tenants above market parking ratio of 1.9/1,000-SF. 2500 Wilson is a premier five story building featuring a 3-story atrium, tenant conferencing facility, showers & lockers. There is open green space on site. The building is only a five minute walk to the Courthouse Metrorail Station providing direct access to Downtown DC as well as Route 29 and George Washington Parkway. All terms considered, flexible lease terms, 1 year plus.
- Atrium
- Conferencing Facility
- Property Manager on Site
- Car Charging Station
PROPERTY FACTS
Presented by

2500 Wilson Blvd
Hmm, there seems to have been an error sending your message. Please try again.
Thanks! Your message was sent.















