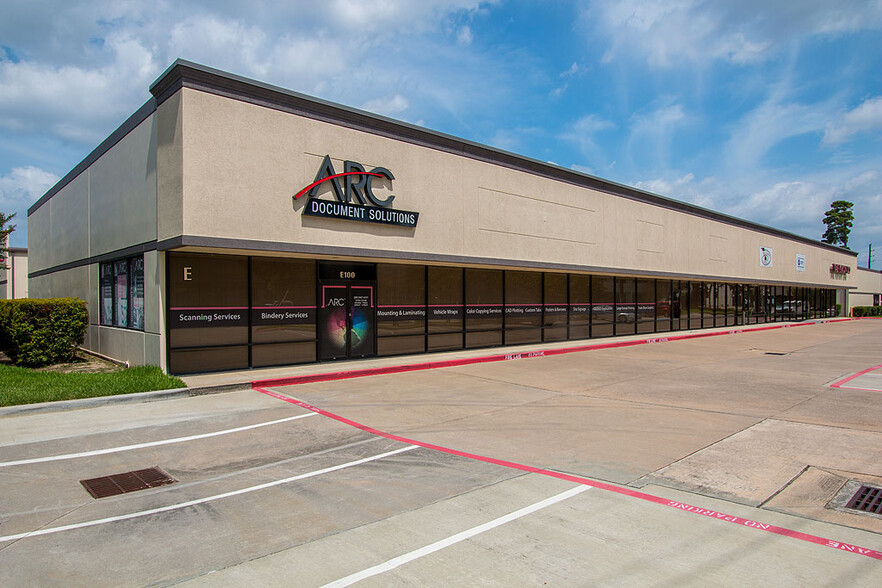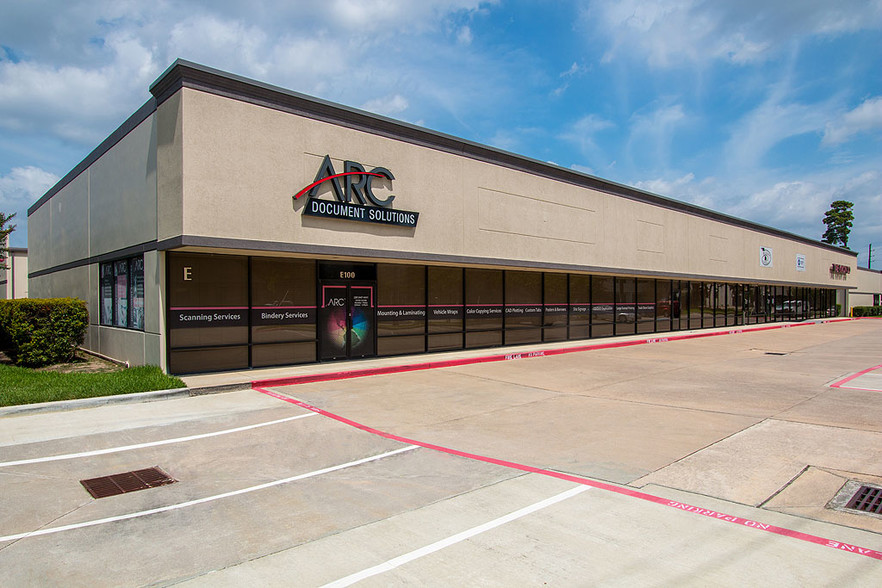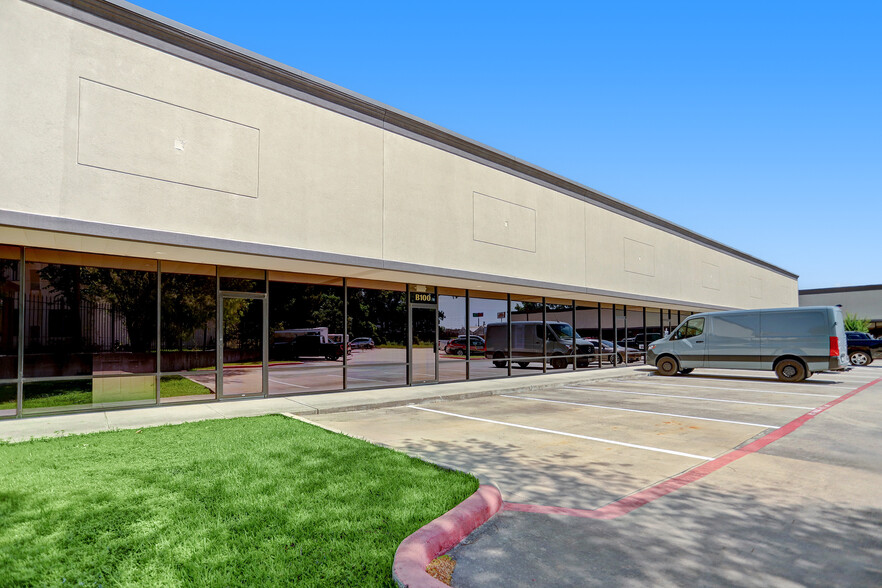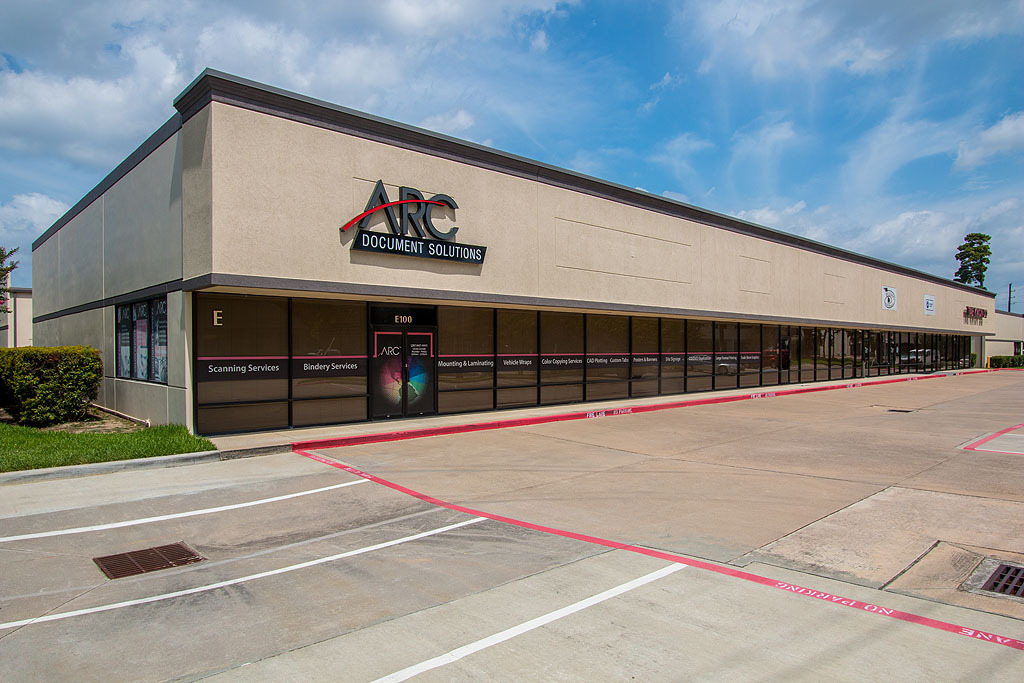Your email has been sent.
PARK HIGHLIGHTS
- Spring Hill Business Park offers move-in-ready suites with a warehouse and private offices; some have showrooms,100% HVAC, and grade-level doors.
- Responsive local ownership has consistently maintained the property at a premium quality.
- Flexible for a wide range of businesses with multiple suite options available, ideal for services, suppliers, studios, showrooms, and more.
- Take advantage of Interstate 45 connectivity, 3 minutes to The Woodlands, 15 minutes to Conroe, 16 minutes to IAH, and 30 minutes to Downtown Houston.
PARK FACTS
FEATURES AND AMENITIES
- Signage
- Tenant Controlled HVAC
ALL AVAILABLE SPACES(4)
Display Rental Rate as
- SPACE
- SIZE
- TERM
- RENTAL RATE
- SPACE USE
- CONDITION
- AVAILABLE
Suite A300 is in excellent condition with recent updates to the flooring and paint. Equipped with three offices, a reception area, and a generous warehouse, the suite is ideal for small growing companies to take the next step!
- Lease rate does not include utilities, property expenses or building services
- Space is in Excellent Condition
- Central Air Conditioning
- Reception Area
- Drop Ceilings
- After Hours HVAC Available
- Includes 850 SF of dedicated office space
- 1 Drive Bay
- Partitioned Offices
- Private Restrooms
- High Ceilings
- Lease rate does not include utilities, property expenses or building services
- 1 Drive Bay
- Partitioned Offices
- Private Restrooms
- High Ceilings
- Space is in Excellent Condition
- Central Air Conditioning
- Reception Area
- Drop Ceilings
- After Hours HVAC Available
| Space | Size | Term | Rental Rate | Space Use | Condition | Available |
| 1st Floor - A300 | 1,700 SF | Negotiable | $10.80 /SF/YR $0.90 /SF/MO $18,360 /YR $1,530 /MO | Flex | Full Build-Out | Now |
| 1st Floor - A500 | 1,700 SF | Negotiable | $10.80 /SF/YR $0.90 /SF/MO $18,360 /YR $1,530 /MO | Flex | Full Build-Out | Now |
25003 Pitkin Rd - 1st Floor - A300
25003 Pitkin Rd - 1st Floor - A500
- SPACE
- SIZE
- TERM
- RENTAL RATE
- SPACE USE
- CONDITION
- AVAILABLE
C300 is ready to go for your small business. The suite has three offices and a reception area, and approx 900 sq ft of warehouse space with a roll-up door. Perfect for any service company needing to house both office and field personnel.
- Lease rate does not include utilities, property expenses or building services
- Central Air Conditioning
- Reception Area
- Drop Ceilings
- After Hours HVAC Available
- 1 Drive Bay
- Partitioned Offices
- Private Restrooms
- High Ceilings
| Space | Size | Term | Rental Rate | Space Use | Condition | Available |
| 1st Floor - C300 | 1,700 SF | Negotiable | $10.80 /SF/YR $0.90 /SF/MO $18,360 /YR $1,530 /MO | Flex | Full Build-Out | Now |
25003 Pitkin Rd - 1st Floor - C300
- SPACE
- SIZE
- TERM
- RENTAL RATE
- SPACE USE
- CONDITION
- AVAILABLE
Suite E450 includes three built-in offices, a spacious working area and is 100% air-conditioned with a drop ceiling throughout. The suite is move-in ready and very clean!
- Lease rate does not include utilities, property expenses or building services
- Central Air Conditioning
- Reception Area
- Drop Ceilings
- 1 Drive Bay
- Partitioned Offices
- Private Restrooms
- After Hours HVAC Available
| Space | Size | Term | Rental Rate | Space Use | Condition | Available |
| 1st Floor - E450 | 1,700 SF | Negotiable | $10.80 /SF/YR $0.90 /SF/MO $18,360 /YR $1,530 /MO | Flex | Full Build-Out | Now |
25003 Pitkin Rd - 1st Floor - E450
25003 Pitkin Rd - 1st Floor - A300
| Size | 1,700 SF |
| Term | Negotiable |
| Rental Rate | $10.80 /SF/YR |
| Space Use | Flex |
| Condition | Full Build-Out |
| Available | Now |
Suite A300 is in excellent condition with recent updates to the flooring and paint. Equipped with three offices, a reception area, and a generous warehouse, the suite is ideal for small growing companies to take the next step!
- Lease rate does not include utilities, property expenses or building services
- Includes 850 SF of dedicated office space
- Space is in Excellent Condition
- 1 Drive Bay
- Central Air Conditioning
- Partitioned Offices
- Reception Area
- Private Restrooms
- Drop Ceilings
- High Ceilings
- After Hours HVAC Available
25003 Pitkin Rd - 1st Floor - A500
| Size | 1,700 SF |
| Term | Negotiable |
| Rental Rate | $10.80 /SF/YR |
| Space Use | Flex |
| Condition | Full Build-Out |
| Available | Now |
- Lease rate does not include utilities, property expenses or building services
- Space is in Excellent Condition
- 1 Drive Bay
- Central Air Conditioning
- Partitioned Offices
- Reception Area
- Private Restrooms
- Drop Ceilings
- High Ceilings
- After Hours HVAC Available
25003 Pitkin Rd - 1st Floor - C300
| Size | 1,700 SF |
| Term | Negotiable |
| Rental Rate | $10.80 /SF/YR |
| Space Use | Flex |
| Condition | Full Build-Out |
| Available | Now |
C300 is ready to go for your small business. The suite has three offices and a reception area, and approx 900 sq ft of warehouse space with a roll-up door. Perfect for any service company needing to house both office and field personnel.
- Lease rate does not include utilities, property expenses or building services
- 1 Drive Bay
- Central Air Conditioning
- Partitioned Offices
- Reception Area
- Private Restrooms
- Drop Ceilings
- High Ceilings
- After Hours HVAC Available
25003 Pitkin Rd - 1st Floor - E450
| Size | 1,700 SF |
| Term | Negotiable |
| Rental Rate | $10.80 /SF/YR |
| Space Use | Flex |
| Condition | Full Build-Out |
| Available | Now |
Suite E450 includes three built-in offices, a spacious working area and is 100% air-conditioned with a drop ceiling throughout. The suite is move-in ready and very clean!
- Lease rate does not include utilities, property expenses or building services
- 1 Drive Bay
- Central Air Conditioning
- Partitioned Offices
- Reception Area
- Private Restrooms
- Drop Ceilings
- After Hours HVAC Available
PARK OVERVIEW
Explore the numerous space options with the versatility to accommodate an array of businesses at the well-maintained and well-positioned Spring Hill Business Park. Spring Hill Business Park is a multi-building business hub with flex spaces, each featuring multiple private offices and warehouses ranging from 1,700 to 8,100 square feet. The offices have flexible layouts to accommodate traditional office/warehouse splits, showrooms, reception areas, and conference rooms. Many of the spaces are fully air-conditioned and have grade-level drive-in doors. These spaces are ideal for many operations, such as electricians, plumbers, landscapers, and other service-oriented businesses, online stores, showrooms, pre-shipping storage, workshops, and traditional office. Situated a 10th of a mile from Interstate 45, equidistant from the center of The Woodlands and Spring, Spring Hill Business Park has direct access to the metro’s primary north-south artery. Local client-based businesses will be surrounded by some of the metro’s wealthiest communities and major industry players. The average household income within a 5-mile radius is $127,170 and that area saw its number of households increase by 50% from 2010 to 2023. High-profile tenants are nearby too, such as Exxon Mobil’s new campus, Chevron, Memorial Hermann, Oxy, HP, and Amazon, underpinning the broad spectrum of tenants that can thrive in the area.
DEMOGRAPHICS
REGIONAL ACCESSIBILITY
Presented by

Spring Hill Business Park | Spring, TX 77386
Hmm, there seems to have been an error sending your message. Please try again.
Thanks! Your message was sent.


















