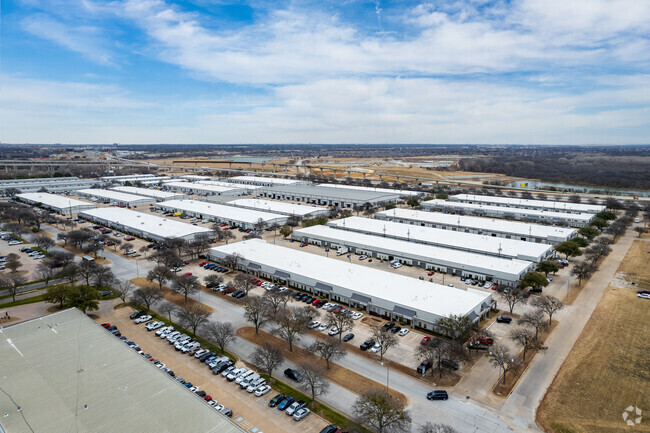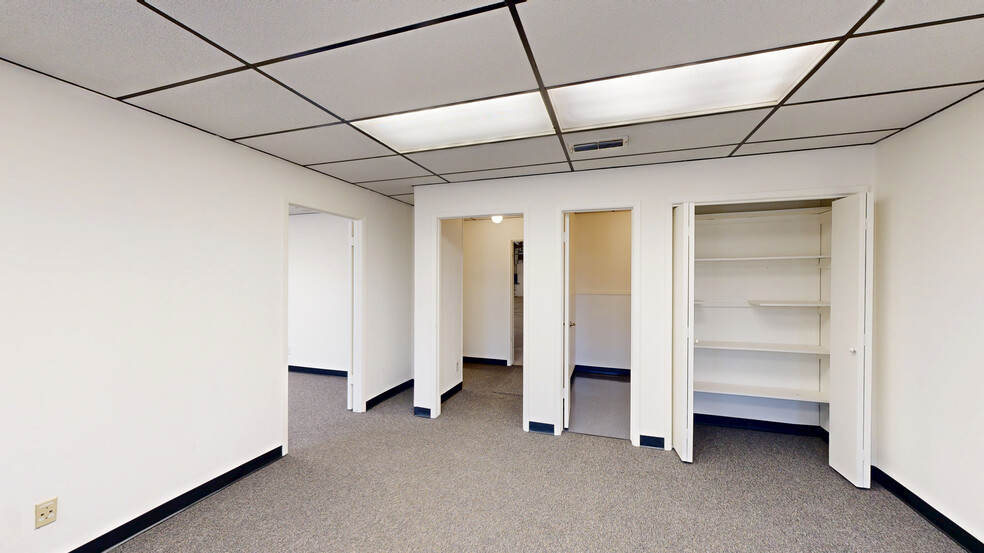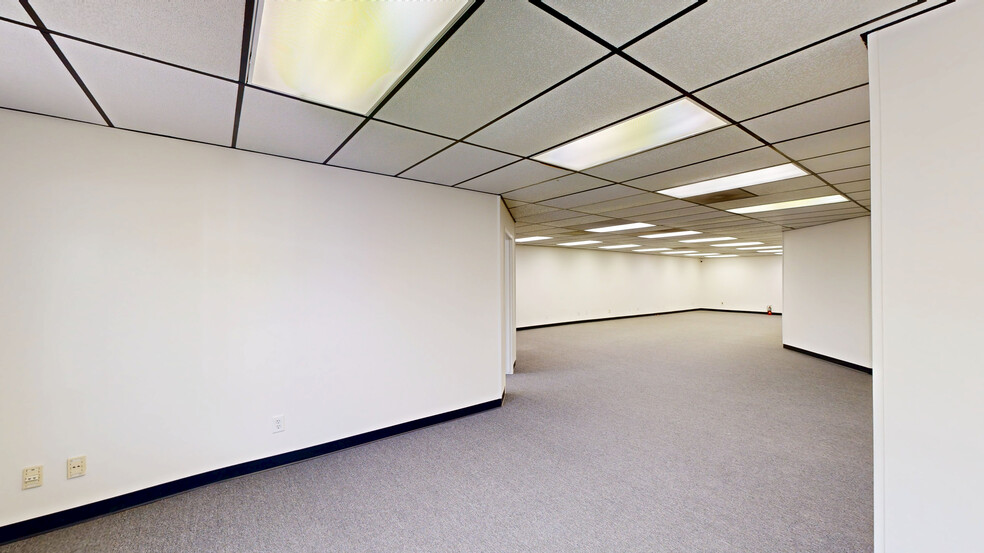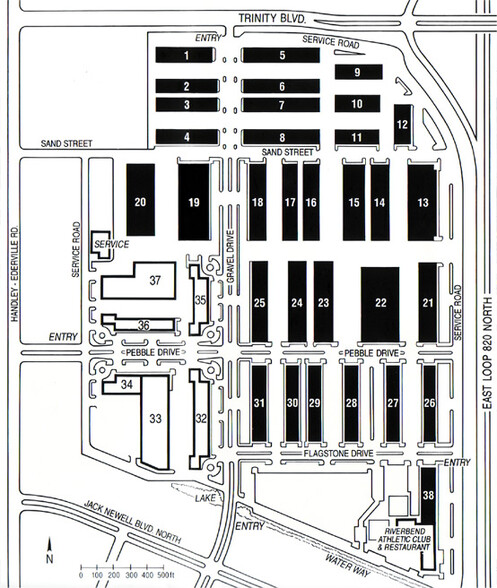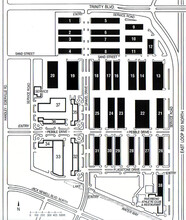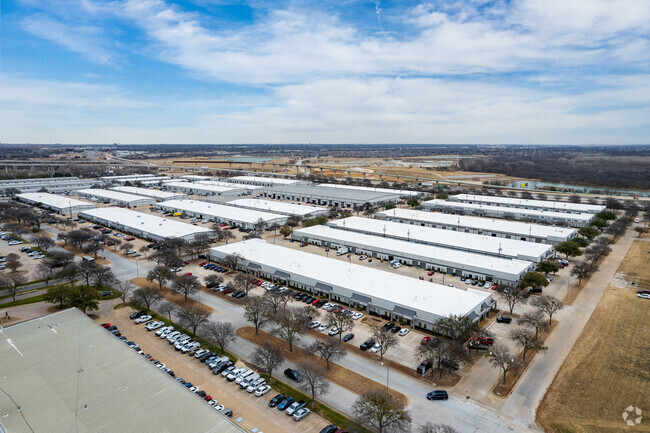PARK HIGHLIGHTS
- Riverbend Business Park offers a selection of industrial warehouse, flex, and office spaces with on-site management, leasing, and postal services.
- Competitive price and top-tier quality, rents here are ~$2.50/SF/Yr less than the submarket and many expenses are included in the modified gross rate.
- Metro-wide access, 12 minutes to Downtown Fort Worth, 15 minutes to DFW Airport, 22 minutes to Alliance Airport, and 25 minutes to Downtown Dallas.
- Features dock-high and/or grade-level loading, available fiber optic, 16' to 20' clear heights, new roofs, and concrete tilt-wall construction.
- Streamlined connectivity to key DFW arteries with direct access to E Loop 820 and Highway 121, and within 10 minutes of I-30, I-35, and I-20.
PARK FACTS
FEATURES AND AMENITIES
- 24 Hour Access
- Property Manager on Site
- Air Conditioning
- Fiber Optic Internet
ALL AVAILABLE SPACES(18)
Display Rental Rate as
- SPACE
- SIZE
- TERM
- RENTAL RATE
- SPACE USE
- CONDITION
- AVAILABLE
This 3,000-square-foot property is fully built out as office space, including two bathrooms. It features a 100% HVAC system with a drop ceiling.
- Listed rate may not include certain utilities, building services and property expenses
- Private Restrooms
- Includes 3,000 SF of dedicated office space
| Space | Size | Term | Rental Rate | Space Use | Condition | Available |
| 1st Floor - 2217 | 3,000 SF | Negotiable | $11.00 /SF/YR | Flex | Full Build-Out | Now |
2217-2249 E Loop 820 N - 1st Floor - 2217
- SPACE
- SIZE
- TERM
- RENTAL RATE
- SPACE USE
- CONDITION
- AVAILABLE
This space features approximately 2,900 square feet of office space, one grade-level door, and two bathrooms. It includes three-phase power and a large HVAC open office area with a 12-foot clear height.
- Listed rate may not include certain utilities, building services and property expenses
- Space is in Excellent Condition
- Private Restrooms
- Includes 2,900 SF of dedicated office space
- 1 Drive Bay
| Space | Size | Term | Rental Rate | Space Use | Condition | Available |
| 1st Floor - 2311 | 3,000 SF | Negotiable | $11.00 /SF/YR | Flex | Full Build-Out | Now |
2301-2337 E Loop 820 N - 1st Floor - 2311
- SPACE
- SIZE
- TERM
- RENTAL RATE
- SPACE USE
- CONDITION
- AVAILABLE
Suite 2314 is a 3,000-square-foot space fully built out as office space. It includes one bathroom and one grade-level door.
- Listed rate may not include certain utilities, building services and property expenses
- Private Restrooms
- Includes 3,000 SF of dedicated office space
| Space | Size | Term | Rental Rate | Space Use | Condition | Available |
| 1st Floor - 2314 | 3,000 SF | Negotiable | $11.00 /SF/YR | Flex | Full Build-Out | Now |
2300-2336 Gravel Dr - 1st Floor - 2314
- SPACE
- SIZE
- TERM
- RENTAL RATE
- SPACE USE
- CONDITION
- AVAILABLE
This 3,000-square-foot property includes 960 square feet of office space, two bathrooms, and one grade-level door. It features a clear height ranging from 16 to 20 feet.
- Listed rate may not include certain utilities, building services and property expenses
- Space is in Excellent Condition
- Private Restrooms
- Includes 960 SF of dedicated office space
- 1 Drive Bay
| Space | Size | Term | Rental Rate | Space Use | Condition | Available |
| 1st Floor - 2419 | 3,000 SF | Negotiable | $11.00 /SF/YR | Flex | Full Build-Out | Now |
2401-2429 E Loop 820 N - 1st Floor - 2419
- SPACE
- SIZE
- TERM
- RENTAL RATE
- SPACE USE
- CONDITION
- AVAILABLE
This 9,000-square-foot property includes approximately 2,200 square feet of office space. It features one dock-high door, one grade-level door, and three bathrooms.
- Listed rate may not include certain utilities, building services and property expenses
- Space is in Excellent Condition
- 1 Loading Dock
- Includes 2,200 SF of dedicated office space
- 1 Drive Bay
- Wheelchair Accessible
| Space | Size | Term | Rental Rate | Space Use | Condition | Available |
| 1st Floor - 2509 | 9,000 SF | Negotiable | $10.00 /SF/YR | Flex | Full Build-Out | April 01, 2025 |
2501-2519 Gravel Dr - 1st Floor - 2509
- SPACE
- SIZE
- TERM
- RENTAL RATE
- SPACE USE
- CONDITION
- AVAILABLE
This 8,100-square-foot property includes approximately 1,400 square feet of office space, two bathrooms, and three grade-level doors. It features a clear height ranging from 16 to 20 feet.
- Listed rate may not include certain utilities, building services and property expenses
- 3 Drive Ins
- Three (3) Grade Level Doors
- Includes 1,400 SF of dedicated office space
- Private Restrooms
| Space | Size | Term | Rental Rate | Space Use | Condition | Available |
| 1st Floor - 2510 | 8,100 SF | Negotiable | $10.00 /SF/YR | Industrial | Full Build-Out | Now |
2500-2518 Gravel Dr - 1st Floor - 2510
- SPACE
- SIZE
- TERM
- RENTAL RATE
- SPACE USE
- CONDITION
- AVAILABLE
Suite 2569 offers 2,700 square feet for lease, including approximately 1,620 square feet of office space and one bathroom. The space features a clear height ranging from 16 to 20 feet and one grade-level door.
- Listed rate may not include certain utilities, building services and property expenses
- Private Restrooms
- Includes 1,620 SF of dedicated office space
| Space | Size | Term | Rental Rate | Space Use | Condition | Available |
| 1st Floor - 2569 | 2,700 SF | Negotiable | $11.00 /SF/YR | Flex | Full Build-Out | Now |
2553-2573 Gravel Dr - 1st Floor - 2569
- SPACE
- SIZE
- TERM
- RENTAL RATE
- SPACE USE
- CONDITION
- AVAILABLE
This space features one bathroom and one dock-high door. The office can be built out according to the future tenant's specifications.
- Listed rate may not include certain utilities, building services and property expenses
- Private Restrooms
- 1 Loading Dock
| Space | Size | Term | Rental Rate | Space Use | Condition | Available |
| 1st Floor - 2624 | 2,000 SF | Negotiable | $11.00 /SF/YR | Flex | Full Build-Out | Now |
2600-2634 Gravel Dr - 1st Floor - 2624
- SPACE
- SIZE
- TERM
- RENTAL RATE
- SPACE USE
- CONDITION
- AVAILABLE
Suite 2636 offers 4,000 square feet for lease, including approximately 2,400 square feet of office space and three bathrooms. The space features a clear height ranging from 16 to 20 feet and one grade-level door.
- Listed rate may not include certain utilities, building services and property expenses
- 1 Drive Bay
- Private Restrooms
- Includes 2,400 SF of dedicated office space
- Space is in Excellent Condition
This 2,000-square-foot space includes approximately 174 square feet of office space, one bathroom, and one grade-level door. It features a clear height ranging from 16 to 20 feet.
- Listed rate may not include certain utilities, building services and property expenses
- 1 Drive Bay
- Includes 174 SF of dedicated office space
- Private Restrooms
| Space | Size | Term | Rental Rate | Space Use | Condition | Available |
| 1st Floor - 2636 | 4,000 SF | Negotiable | $10.50 /SF/YR | Industrial | Full Build-Out | Now |
| 1st Floor - 2640 | 2,000 SF | Negotiable | $11.00 /SF/YR | Industrial | Full Build-Out | April 01, 2025 |
2636-2670 Gravel Dr - 1st Floor - 2636
2636-2670 Gravel Dr - 1st Floor - 2640
- SPACE
- SIZE
- TERM
- RENTAL RATE
- SPACE USE
- CONDITION
- AVAILABLE
Features 600 square feet of office space, one dock door, and one restroom.
- Listed rate may not include certain utilities, building services and property expenses
- 1 Loading Dock
- Includes 600 SF of dedicated office space
- Private Restrooms
| Space | Size | Term | Rental Rate | Space Use | Condition | Available |
| 1st Floor - 2669 | 2,700 SF | Negotiable | $11.00 /SF/YR | Flex | Full Build-Out | Now |
2657-2677 Gravel Dr - 1st Floor - 2669
- SPACE
- SIZE
- TERM
- RENTAL RATE
- SPACE USE
- CONDITION
- AVAILABLE
This space features approximately 2,400 square feet of office space, two bathrooms, and one dock-high overhead door. It includes multiple private offices and a large breakroom.
- Listed rate may not include certain utilities, building services and property expenses
- Space is in Excellent Condition
- Private Restrooms
- Includes 2,400 SF of dedicated office space
- 1 Loading Dock
| Space | Size | Term | Rental Rate | Space Use | Condition | Available |
| 1st Floor - 2692 | 2,700 SF | Negotiable | $11.00 /SF/YR | Industrial | Full Build-Out | Now |
2672-2698 Gravel Dr - 1st Floor - 2692
- SPACE
- SIZE
- TERM
- RENTAL RATE
- SPACE USE
- CONDITION
- AVAILABLE
This 3,000-square-foot property is fully built out as office space and includes one bathroom. It features one grade-level door.
- Listed rate may not include certain utilities, building services and property expenses
- 1 Drive Bay
- Private Restrooms
- Includes 645 SF of dedicated office space
- Space is in Excellent Condition
| Space | Size | Term | Rental Rate | Space Use | Condition | Available |
| 1st Floor - 7525 | 3,600 SF | Negotiable | $10.50 /SF/YR | Industrial | Full Build-Out | Now |
7501-7529 Pebble Dr - 1st Floor - 7525
- SPACE
- SIZE
- TERM
- RENTAL RATE
- SPACE USE
- CONDITION
- AVAILABLE
This 3,600-square-foot property includes approximately 750 square feet of office space. It features one dock-high door, one grade-level door, one bathroom, and a clear height ranging from 16 to 20 feet.
- Listed rate may not include certain utilities, building services and property expenses
- 1 Drive Bay
- 1 Loading Dock
- Includes 750 SF of dedicated office space
- Space is in Excellent Condition
- Private Restrooms
| Space | Size | Term | Rental Rate | Space Use | Condition | Available |
| 1st Floor - 7557 | 3,600 SF | Negotiable | $10.50 /SF/YR | Industrial | Full Build-Out | Now |
7533-7561 Pebble Dr - 1st Floor - 7557
- SPACE
- SIZE
- TERM
- RENTAL RATE
- SPACE USE
- CONDITION
- AVAILABLE
This 3,000-square-foot property includes approximately 1,100 square feet of office space, two bathrooms, and one grade-level door. It features a clear height ranging from 16 to 20 feet.
- Listed rate may not include certain utilities, building services and property expenses
- 1 Drive Bay
- Includes 1,100 SF of dedicated office space
- Private Restrooms
This 9,000-square-foot property includes approximately 2,300 square feet of office space, three bathrooms, and two grade-level doors. It features a clear height ranging from 16 to 20 feet.
- Listed rate may not include certain utilities, building services and property expenses
- 2 Drive Ins
- Includes 2,300 SF of dedicated office space
- Private Restrooms
| Space | Size | Term | Rental Rate | Space Use | Condition | Available |
| 1st Floor - 7614 | 3,000 SF | Negotiable | $10.50 /SF/YR | Industrial | Full Build-Out | Now |
| 1st Floor - 7626-7630 | 9,000 SF | Negotiable | $10.00 /SF/YR | Industrial | Full Build-Out | Now |
7600-7632 Pebble Dr - 1st Floor - 7614
7600-7632 Pebble Dr - 1st Floor - 7626-7630
- SPACE
- SIZE
- TERM
- RENTAL RATE
- SPACE USE
- CONDITION
- AVAILABLE
This 3,000-square-foot property includes approximately 990 square feet of office space, two bathrooms, and mezzanine space. It features one dock-high door and a clear height ranging from 16 to 20 feet.
- Listed rate may not include certain utilities, building services and property expenses
- 1 Loading Dock
- Includes 990 SF of dedicated office space
- Private Restrooms
| Space | Size | Term | Rental Rate | Space Use | Condition | Available |
| 1st Floor - 7662 | 3,000 SF | Negotiable | $10.50 /SF/YR | Flex | Full Build-Out | Now |
7632-7664 Pebble Dr - 1st Floor - 7662
- SPACE
- SIZE
- TERM
- RENTAL RATE
- SPACE USE
- CONDITION
- AVAILABLE
This 2,700-square-foot property includes 1,000 square feet of office space, one bathroom, and one dock door. It features a clear height ranging from 16 to 20 feet.
- Listed rate may not include certain utilities, building services and property expenses
- Space is in Excellent Condition
- Private Restrooms
- Includes 1,000 SF of dedicated office space
- 1 Loading Dock
- One (1) Dock High Door
| Space | Size | Term | Rental Rate | Space Use | Condition | Available |
| 1st Floor - 7702 | 2,700 SF | Negotiable | $11.00 /SF/YR | Flex | Full Build-Out | Now |
7700-7716 Trinity Blvd - 1st Floor - 7702
SITE PLAN
SELECT TENANTS AT THIS PROPERTY
- FLOOR
- TENANT NAME
- INDUSTRY
- 1st
- Bison Coolers
- Wholesaler
- 1st
- Fellfab
- Manufacturing
- 1st
- NEVEON
- Manufacturing
- 1st
- Nuclear Logistics
- Construction
- 1st
- Sovereign Pharmaceuticals, LLC
- Manufacturing
PARK OVERVIEW
Riverbend Business Park is a 32-building campus comprising warehouses, flex spaces, and offices with a super-central location at the intersection of Interstate 820 and Highway 121. The move-in-ready spaces are equipped with a variety of features to suit any business. They feature loading docks and/or drive-in doors, 16-foot to 20-foot warehouse clear heights, fiber optic communications available, private restrooms, and various office-to-warehouse ratios. Riverbend Business Park was built with tilt-wall construction, and the roofs were all replaced in 2022. On-site management, leasing, and after-hours patrol ensure a safe and smooth experience. There is also a post office on campus for even more convenience. Triple Freeport Tax Exemption status is available for qualifying businesses, providing a multitude of financial incentives. This is just one of the many advantages of this powerful location. Access is seamless, with easy connections to Highway 121 and Interstates 820 and 30. Drivers can reach DFW Airport or Downtown Fort Worth in 15 minutes or less. Interstate 820 leads to Interstate 35W, granting a direct line to the Alliance Corridor, a key destination for industrial operations. These connectors also place employees near plenty of amenities with North East Mall, Albertsons, Burlington, PetSmart, Home Depot, dozens of restaurants, and more within a five-minute drive. The DMV and Tarrant Appraisal District are also virtually adjacent to the property. Even with the on-site and locational advantages, Riverbend Business Park still presents affordable opportunities, with annual rates from $10 to $11 per square foot. This is a marked discount compared to the submarket’s average rate for comparable office, flex, and industrial space, which is approximately $13.50. Get in touch now and find a space at Riverbend Business Park today.
PARK BROCHURE
DEMOGRAPHICS
REGIONAL ACCESSIBILITY
NEARBY AMENITIES
HOTELS |
|
|---|---|
| Red Roof Inn |
70 rooms
6 min drive
|
| Clarion Pointe |
53 rooms
6 min drive
|
| Fairfield Inn |
72 rooms
7 min drive
|
| Hilton Garden Inn |
140 rooms
9 min drive
|
| Hyatt Place |
127 rooms
9 min drive
|
LEASING TEAM
Grayson Fleitz, Market Analyst
Grayson received a BA in Finance with a Real Estate Concentration from Texas Christian University. While at the University, Grayson sat on the executive board for the TCU Real Estate Club. Before joining HLC, Grayson interned at JLL in Dallas as a brokerage intern and at Vestar in Phoenix as a leasing intern. Grayson is a Texas Real Estate Commission license holder.
George Jennings, Vice President
Prior to HLC, George worked as an intern for Integra Realty Resources in Fort Worth focusing on valuation of office, retail and industrial assets.
George received his BA in History from the University of Texas at Austin, is a Texas Real Estate Commission license holder and a member of The Real Estate Council (TREC).
Recent recognition and awards include recognition as a 2019-2022 Costar Power Broker. Originally from Fort Worth, George is actively involved in The Greater Fort Worth Real Estate Council, The Steeplechase Club, and Bible Study Fellowship of Fort Worth.
ABOUT THE OWNER



