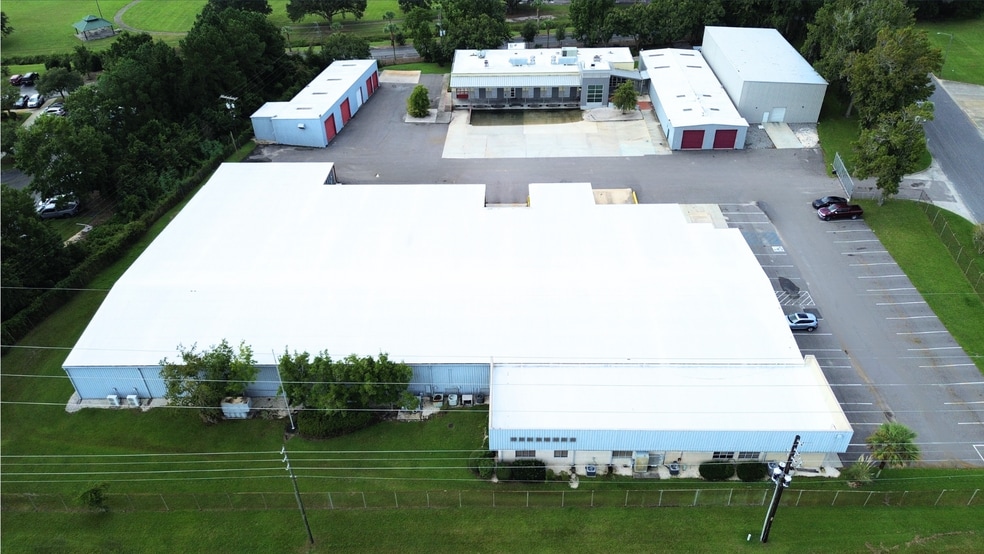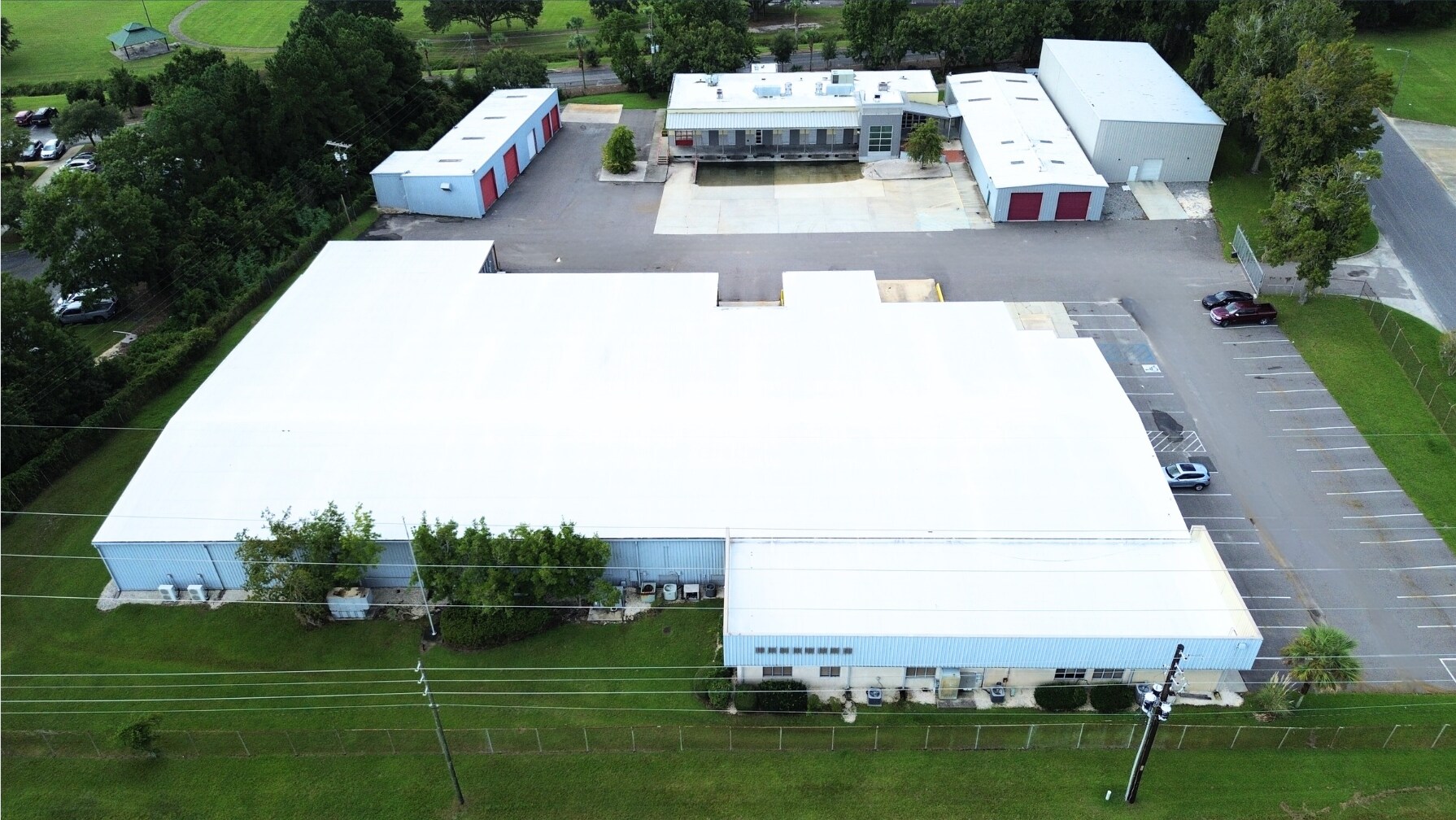
This feature is unavailable at the moment.
We apologize, but the feature you are trying to access is currently unavailable. We are aware of this issue and our team is working hard to resolve the matter.
Please check back in a few minutes. We apologize for the inconvenience.
- LoopNet Team
2501-3 E President St
Savannah, GA 31404
Prime Distribution Hub for Food Wholesalers · Property For Lease

HIGHLIGHTS
- Expansive 49,000 SF of versatile usable pace for creativity and Productivity.
- Impeccably maintained property creates a positive work environment.
- Abundant parking spaces creating ease of access for tenants and clients.
- State of the art kitchen that facilitates successful food processing.
PROPERTY OVERVIEW
Welcome to 2501 East President Street, Savannah, GA, 31404. This property consists of 5 buildings, all in excellent condition, located on East President Street (Islands Expressway) at Riverview Drive & Causton Bluff Road, minutes away from the bustling downtown Savannah Area. Being on a corner lot makes it very accessible to the over 20,000 vehicles that drive by it daily. The premises have been utilized as an office and food storage/collection/preparation facility by Americas Second Harvest of Coastal Georgia – Food Bank, for 50+ years, and would be ideal for a number of businesses such as food storage, distribution, manufacturing/production, and large-scale food preparation amongst others. The layout is as follows. 1) Building #1: Front office/ main storage building: This building boasts a spacious front office and main storage area, with a total area of 30,991 sq ft. The finished office space of 4,225 sq ft is perfect for administrative work and meetings, while the 1,998 sq ft of three large walk-in cooler space and 3,419 sq ft of two walk-in freezer space offer ample refrigerated storage for perishable goods. Additionally, the building features 20,349 sq ft of warehouse space, providing plenty of room for equipment and dry goods storage. 2) Building #2: This is a free-standing storage facility that spans 3,131 sq ft and is situated in the rear southeast corner of the property. The building is equipped with a 364 sq ft walk-in cooler and several roll-up metal overhead doors to facilitate the loading and unloading of goods. 3) Building #3: Completed in 2018 this state-of-the-art commercial kitchen spans 5,250 sq ft, complete with a loading dock and several roll-up metal overhead doors for convenient access. The kitchen features two walk-in coolers spanning 397 sq ft, and a walk-in 247 sq ft freezer, providing ample space for food storage and preparation. 4) Building #4: Adjacent to the kitchen this is a 5,028 sq ft insulated storage/warehouse building with multiple roll-up metal overhead doors, making it an optimal choice for businesses that require frequent inventory replenishment. The combination of the nearby kitchen and ample storage space creates a practical and functional workspace, making it an excellent choice for businesses that require both storage and food preparation facilities. 5) Building #5: Recently completed in 2020; this structure is a 4,538 sq ft free- standing cold storage facility. Equipped with industrial grade refrigeration units, along with 3 rows of push back shelving, this building is an ideal location for your cold storage needs. Geographically you are positioned just one mile to Downtown Savannah, which is highly populated with restaurants, bars, hotels and several large educational campuses. Please do not hesitate to reach out with questions, or to schedule a tour.
PROPERTY FACTS
| Property Type | Industrial | Rentable Building Area | 30,991 SF |
| Property Subtype | Food Processing | Year Built/Renovated | 1979/2020 |
| Property Type | Industrial |
| Property Subtype | Food Processing |
| Rentable Building Area | 30,991 SF |
| Year Built/Renovated | 1979/2020 |
FEATURES AND AMENITIES
- Cooler
- Freezer (Space)
- Storage Space
UTILITIES
- Lighting - Fluorescent
ATTACHMENTS
| 2501 E President St Flyer |
Listing ID: 28050163
Date on Market: 3/23/2023
Last Updated:
Address: 2501-3 E President St, Savannah, GA 31404
The Pine Gardens Industrial Property at 2501-3 E President St, Savannah, GA 31404 is no longer being advertised on LoopNet.com. Contact the broker for information on availability.
INDUSTRIAL PROPERTIES IN NEARBY NEIGHBORHOODS
- Downtown Savannah Commercial Real Estate
- Midtown Savannah Commercial Real Estate
- Southside Savannah Commercial Real Estate
- East Savannah Commercial Real Estate
- Historic Savannah Commercial Real Estate
- Southwest Savannah Commercial Real Estate
- South Chatham Parkway Commercial Real Estate
- Highland Park Commercial Real Estate
- Metropolitan Commercial Real Estate
- Thomas Square Commercial Real Estate
- Pine Gardens Commercial Real Estate
- Windsor Forest Commercial Real Estate
- Carver Heights Commercial Real Estate
- Victorian District-East Commercial Real Estate
- Hitch Village-Fred Wessels Homes Commercial Real Estate
NEARBY LISTINGS
- 22 Bull St, Savannah GA
- 711-719 E Broad St, Savannah GA
- 2109 W Bay St, Savannah GA
- 211-224 W Saint Julian St, Savannah GA
- 33 Bull St, Savannah GA
- 815 E 66th St, Savannah GA
- 14 W 43rd St, Savannah GA
- 1464 Victory Dr, Savannah GA
- 203 Deptford St, Savannah GA
- 2393 Downing Ave, Savannah GA
- 2705 Bull St, Savannah GA
- 1722 Habersham St, Savannah GA
- 301 Passage Way, Savannah GA
- 3021 E Victory Dr, Savannah GA
- 2720 Gregory St, Savannah GA

