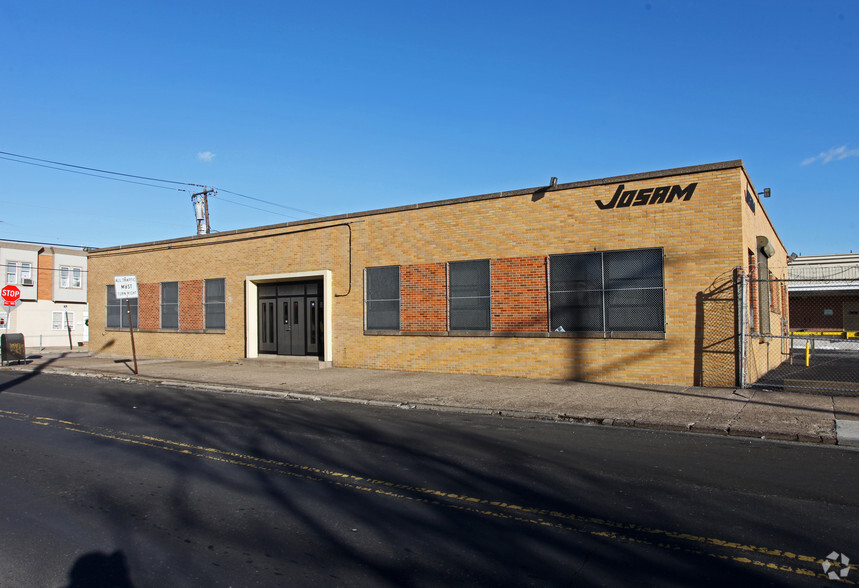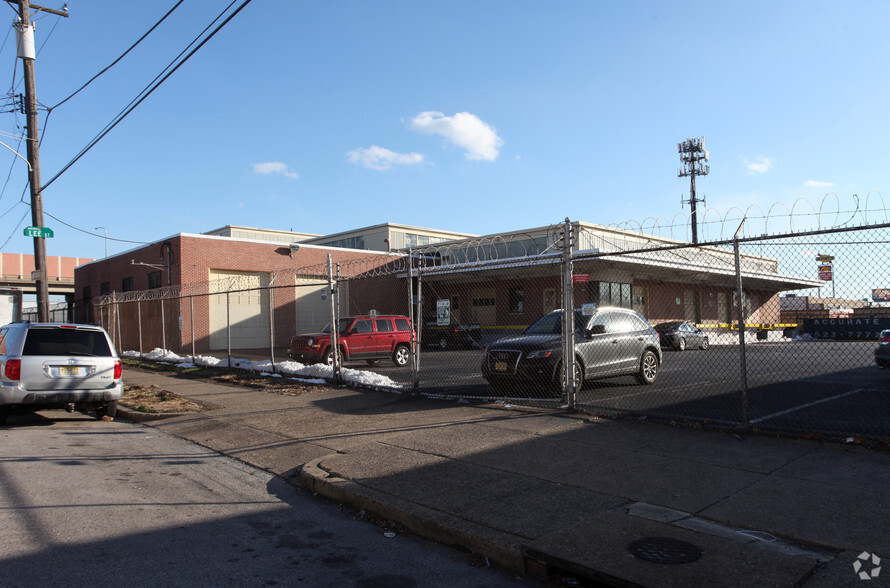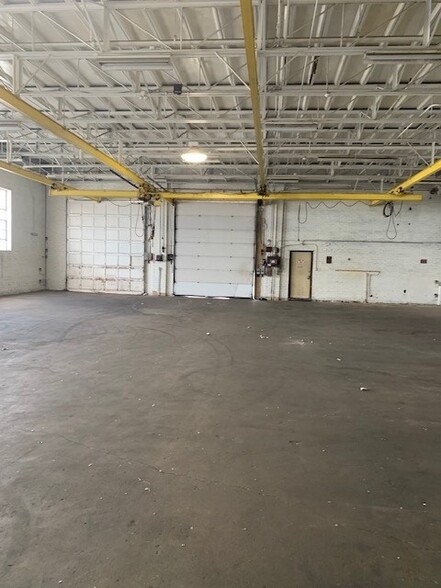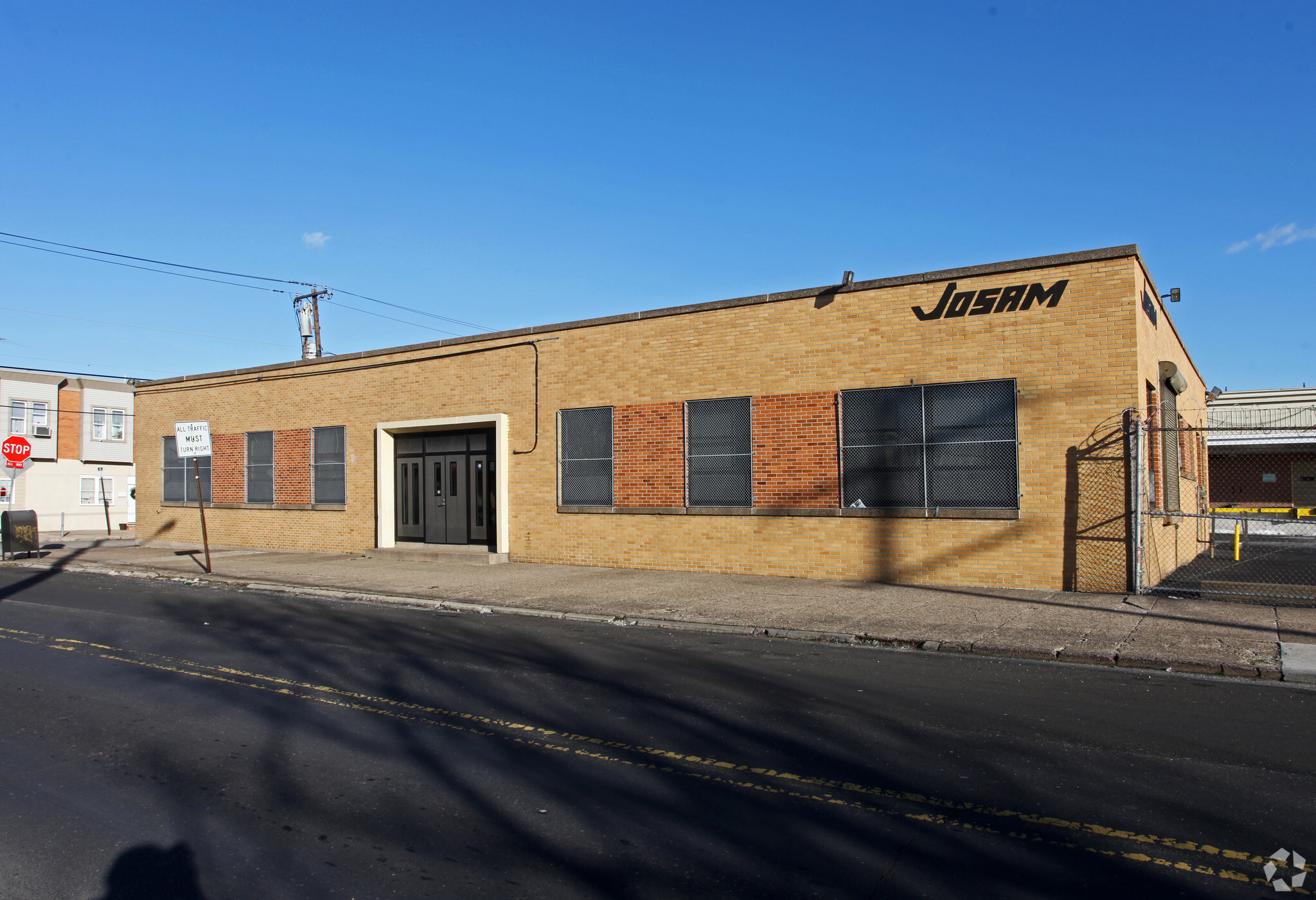
2501 S Front Street
This feature is unavailable at the moment.
We apologize, but the feature you are trying to access is currently unavailable. We are aware of this issue and our team is working hard to resolve the matter.
Please check back in a few minutes. We apologize for the inconvenience.
- LoopNet Team
thank you

Your email has been sent!
2501 S Front Street
2 Properties in Philadelphia, PA



Investment Highlights
- Exceptional ceiling heights From 16’- 40’
- Flexible floor plates workable for a variety of uses
Executive Summary
Section #1 consists of the warehouse space on the north side of the overall warehouse building. This warehouse is a one story, steel bar joist framed building with multi-wythe brick masonry exterior walls. The roof consists of both concrete plank and metal roof decking. There were two overhead doors at both the east and west ends. At the southwest corner of Section #1, there is a steel framed mezzanine space housing a bathroom and storage space. The floor slab in this section is even with the finished grade around the site.
Section #2 consists of the large warehouse space within the overall warehouse building. This warehouse is a one story, steel framed structure with masonry exterior walls. The roof consists of both concrete plank and metal roof decking. The roof height increases in the middle portion of this section where the steel roof framing changes from standard post and beam construction to steel trusses and steel beams. At the southwest corner of this space, there is a wood truss framed mezzanine space. The exterior walls are a combination of brick masonry, CMU masonry and metal window panels. The concrete floor slab is raised several feet above the exterior finish grade to accommodate a loading
dock.
Section #3 consists of another large single story warehouse space at the east side of the overall warehouse building. The roof a framing consists of deep steel trusses that clear span east/west across this warehouse space. There is a steel framed mezzanine in the northwest corner in this section. The exterior walls are a combination of brick masonry, CMU masonry and metal window panels. The concrete floor slab is raised several feet above the exterior finish grade. There is a single room wood framed office located in the northeast corner in this section.
Section #4 consists of a free standing one-story steel framed office building with brick masonry exterior walls. Roof framing consists of steel beams and bar joists. The roof is flat and maintains a consistent height throughout. The concrete floor slab is even with the exterior finish grade.
There is a steel framed suspended awning with concrete roof panels that is wrapped around the west and north side of Section #2. Beneath the awning is a concrete loading dock with several concrete stairs. At the north side of Sections #2 & #3, there is a wood framed awning supported on wood posts that extends to the east end of the building. On the east side of the larger warehouse building, there is a steel ramp leading to an overhead
Section #2 consists of the large warehouse space within the overall warehouse building. This warehouse is a one story, steel framed structure with masonry exterior walls. The roof consists of both concrete plank and metal roof decking. The roof height increases in the middle portion of this section where the steel roof framing changes from standard post and beam construction to steel trusses and steel beams. At the southwest corner of this space, there is a wood truss framed mezzanine space. The exterior walls are a combination of brick masonry, CMU masonry and metal window panels. The concrete floor slab is raised several feet above the exterior finish grade to accommodate a loading
dock.
Section #3 consists of another large single story warehouse space at the east side of the overall warehouse building. The roof a framing consists of deep steel trusses that clear span east/west across this warehouse space. There is a steel framed mezzanine in the northwest corner in this section. The exterior walls are a combination of brick masonry, CMU masonry and metal window panels. The concrete floor slab is raised several feet above the exterior finish grade. There is a single room wood framed office located in the northeast corner in this section.
Section #4 consists of a free standing one-story steel framed office building with brick masonry exterior walls. Roof framing consists of steel beams and bar joists. The roof is flat and maintains a consistent height throughout. The concrete floor slab is even with the exterior finish grade.
There is a steel framed suspended awning with concrete roof panels that is wrapped around the west and north side of Section #2. Beneath the awning is a concrete loading dock with several concrete stairs. At the north side of Sections #2 & #3, there is a wood framed awning supported on wood posts that extends to the east end of the building. On the east side of the larger warehouse building, there is a steel ramp leading to an overhead
Property Facts
| Sale Type | Investment | Individually For Sale | 0 |
| Status | Active | Total Building Size | 33,458 SF |
| Number of Properties | 2 | Total Land Area | 3.74 AC |
| Sale Type | Investment |
| Status | Active |
| Number of Properties | 2 |
| Individually For Sale | 0 |
| Total Building Size | 33,458 SF |
| Total Land Area | 3.74 AC |
Properties
| Property Name / Address | Property Type | Size | Year Built | Individual Price |
|---|---|---|---|---|
| 2501 S Front St, Philadelphia, PA 19148 | Industrial | 27,134 SF | 1940 | - |
| 2501 S Front St, Philadelphia, PA 19148 | Office | 6,324 SF | 1940 | - |
1 of 1
1 of 9
VIDEOS
3D TOUR
PHOTOS
STREET VIEW
STREET
MAP
1 of 1
Presented by

2501 S Front Street
Already a member? Log In
Hmm, there seems to have been an error sending your message. Please try again.
Thanks! Your message was sent.


